202 Symphony Avenue, Summerville, SC 29486
Local realty services provided by:ERA Wilder Realty
Listed by: brad williams, alfonso motagalvan
Office: weichert realtors lifestyle
MLS#:25021346
Source:SC_CTAR
202 Symphony Avenue,Summerville, SC 29486
$665,000
- 4 Beds
- 4 Baths
- 2,730 sq. ft.
- Single family
- Active
Upcoming open houses
- Fri, Dec 1203:30 pm - 05:30 pm
Price summary
- Price:$665,000
- Price per sq. ft.:$243.59
About this home
This beautiful 3-story home sits just steps from the Midtown Club, resort-style pool, fitness center, pickleball courts, and more--offering the ultimate blend of convenience, luxury, and community. Double front porches, a classic gas lantern, and two impressive palm trees framing the entryway give this home standout curb appeal. Significantly upgraded after construction, this home has been transformed far beyond builder standard.Step inside to find CoreTec luxury vinyl plank flooring, added crown molding, and wainscoting--all adding warmth, character, and charm from the start. Just off the entryway are a formal dining room and a dedicated office or study. The main level also includes a thoughtfully placed powder room tucked away near the drop zone for added privacy.The great room is filled with natural lightthanks to a custom-installed three-panel sliding glass door that replaced a solid wall, dramatically opening the space to backyard views. A shiplap feature wall with an electric fireplace creates a cozy and inviting focal point. The space flows into an open-concept kitchen with white quartz countertops, a large island, and ample cabinetry.
Custom plantation shutters have been added to every window in the home, enhancing both privacy and charm. Upstairs, the owner's suite opens onto the second-story front porch and features a spa-like bath with a large glass shower, double vanities, and a spacious walk-in closet. Two additional bedrooms, a full guest bathroom, and a versatile loft area complete the second floor. Luxury vinyl plank flooring continues throughout the upper levels for a clean, cohesive look.
The third level features a large bonus room that can serve as a fourth bedroom, home gym, or flex spaceand includes its own full bathroom, making it ideal for guests, teens, or multigenerational living.
The backyard is a true showstopper. A professionally installed Techo-Bloc paver patio and premium artificial turf create a jaw-dropping outdoor space that's as beautiful as it is low-maintenance. Designed to impress, this custom backyard offers the look and feel of a resortwithout the upkeep. Four additional palm trees enhance the coastal vibe, while the screened-in porch features stone resin flooring, providing the perfect spot to relax year-round. The entire yard is fully fenced, offering privacy, security, and peace of mind.
Move-in ready and perfectly positioned in the heart of Midtown Nexton, an award-winning master-planned community known for its vibrant lifestyle and unbeatable convenience.
Contact an agent
Home facts
- Year built:2023
- Listing ID #:25021346
- Added:129 day(s) ago
- Updated:December 11, 2025 at 07:21 PM
Rooms and interior
- Bedrooms:4
- Total bathrooms:4
- Full bathrooms:3
- Half bathrooms:1
- Living area:2,730 sq. ft.
Heating and cooling
- Cooling:Central Air
Structure and exterior
- Year built:2023
- Building area:2,730 sq. ft.
- Lot area:0.14 Acres
Schools
- High school:Cane Bay High School
- Middle school:Sangaree
- Elementary school:Nexton Elementary
Utilities
- Water:Public
- Sewer:Public Sewer
Finances and disclosures
- Price:$665,000
- Price per sq. ft.:$243.59
New listings near 202 Symphony Avenue
- New
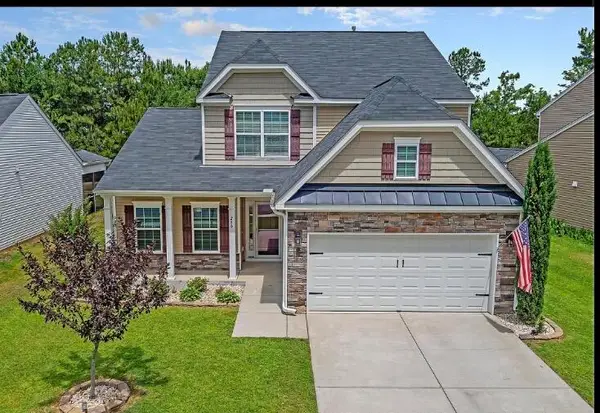 $430,000Active3 beds 3 baths2,519 sq. ft.
$430,000Active3 beds 3 baths2,519 sq. ft.200 Alpine Road, Summerville, SC 29485
MLS# 25032280Listed by: COLDWELL BANKER REALTY - New
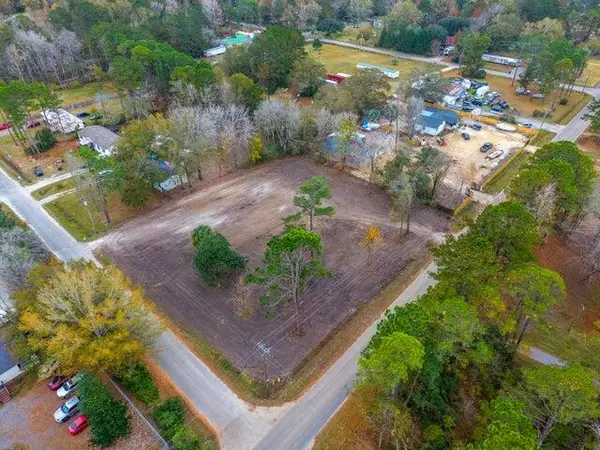 $125,000Active0.5 Acres
$125,000Active0.5 Acres211 W Steele Drive, Summerville, SC 29483
MLS# 25032243Listed by: KELLER WILLIAMS REALTY CHARLESTON - New
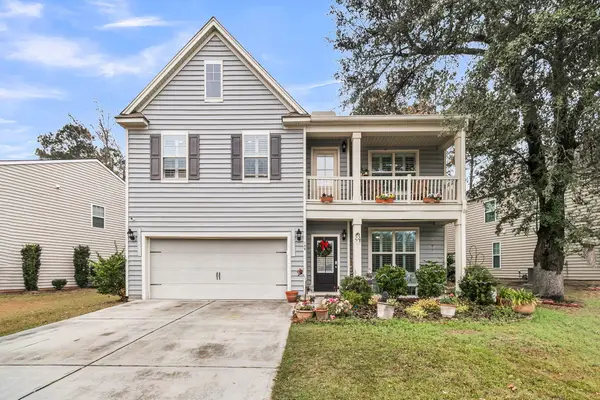 $389,000Active5 beds 3 baths2,982 sq. ft.
$389,000Active5 beds 3 baths2,982 sq. ft.146 Hickory Ridge Way, Summerville, SC 29483
MLS# 25032246Listed by: THE BOULEVARD COMPANY - Open Sat, 12 to 3pmNew
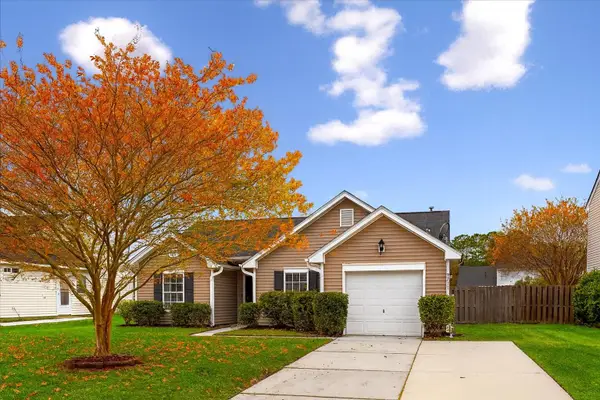 $325,000Active3 beds 2 baths1,204 sq. ft.
$325,000Active3 beds 2 baths1,204 sq. ft.9711 Stockport Circle, Summerville, SC 29485
MLS# 25032227Listed by: JEFF COOK REAL ESTATE LPT REALTY - New
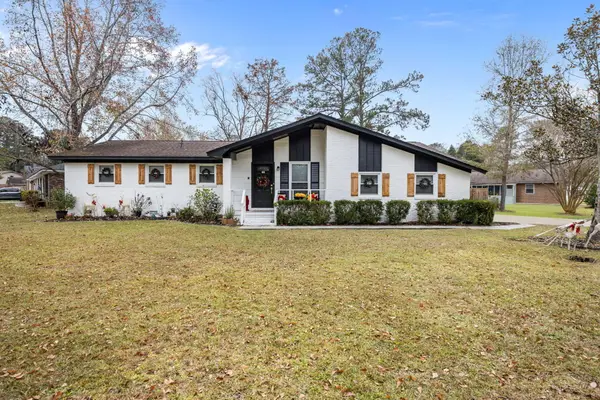 $355,000Active4 beds 2 baths1,600 sq. ft.
$355,000Active4 beds 2 baths1,600 sq. ft.103 Clubhouse Road, Summerville, SC 29483
MLS# 25032222Listed by: AGENTOWNED REALTY - New
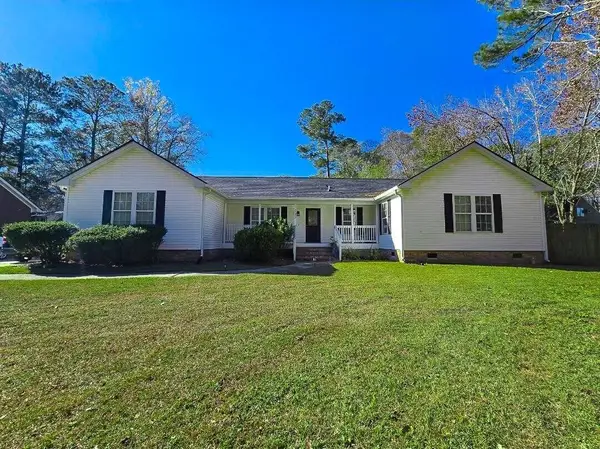 $384,000Active4 beds 2 baths2,024 sq. ft.
$384,000Active4 beds 2 baths2,024 sq. ft.732 Gahagan Road, Summerville, SC 29485
MLS# 25032219Listed by: COLE & ASSOCIATES INC. - New
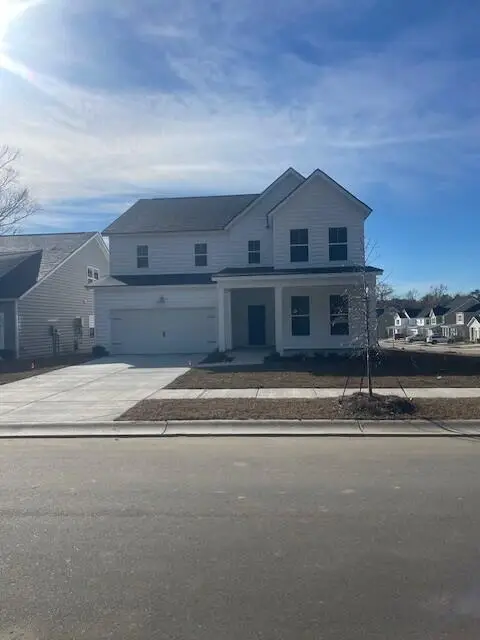 $496,815Active4 beds 4 baths3,556 sq. ft.
$496,815Active4 beds 4 baths3,556 sq. ft.502 Cropfield Drive, Summerville, SC 29485
MLS# 25032212Listed by: LENNAR SALES CORP. 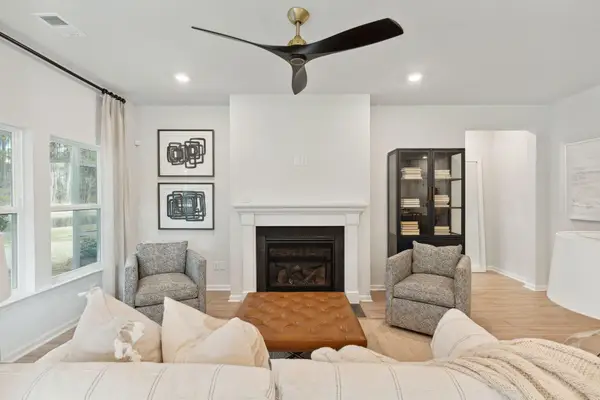 $445,000Pending3 beds 2 baths1,715 sq. ft.
$445,000Pending3 beds 2 baths1,715 sq. ft.125 Norses Bay Court, Summerville, SC 29486
MLS# 25032195Listed by: LENNAR SALES CORP.- New
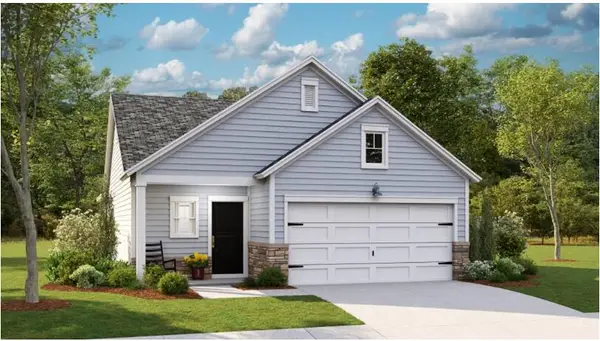 $344,105Active3 beds 2 baths1,492 sq. ft.
$344,105Active3 beds 2 baths1,492 sq. ft.149 Norses Bay Court, Summerville, SC 29486
MLS# 25032196Listed by: LENNAR SALES CORP. - New
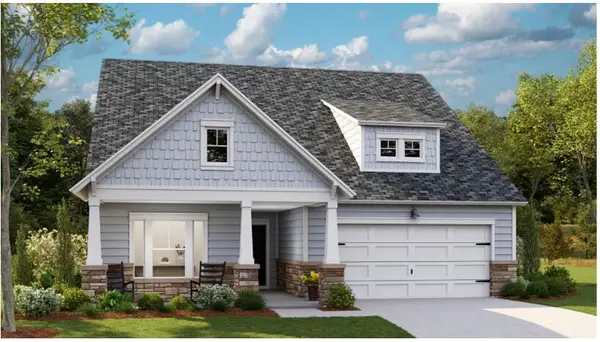 $456,780Active3 beds 2 baths1,921 sq. ft.
$456,780Active3 beds 2 baths1,921 sq. ft.123 Norses Bay Court, Summerville, SC 29486
MLS# 25032197Listed by: LENNAR SALES CORP.
