203 Pond Pine Trail, Summerville, SC 29483
Local realty services provided by:ERA Wilder Realty
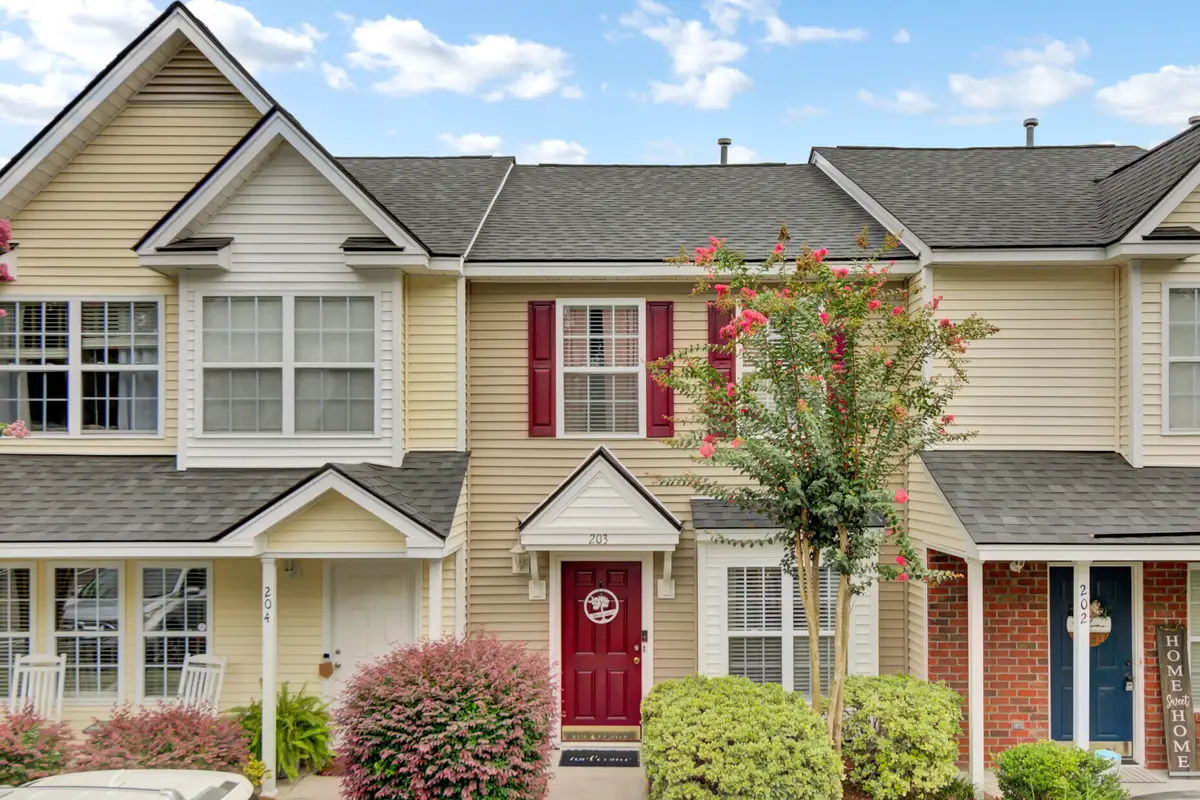
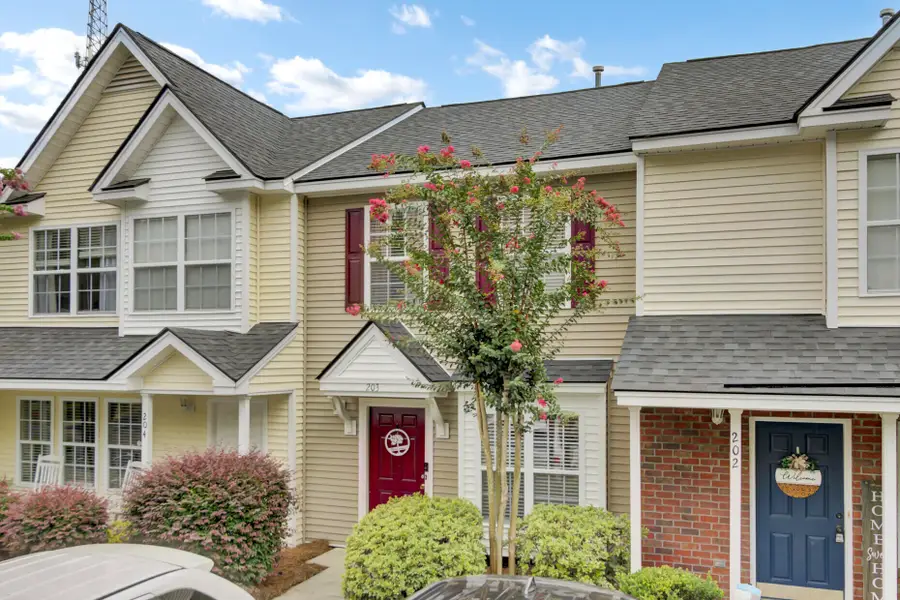
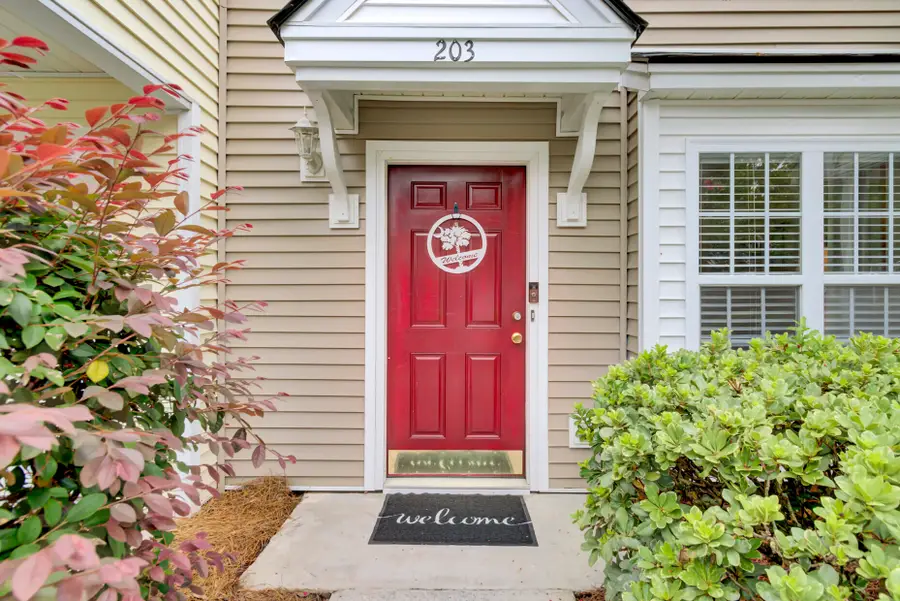
Listed by:mclain jones
Office:the boulevard company
MLS#:25021623
Source:SC_CTAR
203 Pond Pine Trail,Summerville, SC 29483
$229,900
- 2 Beds
- 2 Baths
- 1,030 sq. ft.
- Single family
- Active
Price summary
- Price:$229,900
- Price per sq. ft.:$223.2
About this home
Clean | Updated | Affordable. Just 3 MINUTES from Downtown Summerville, this cozy, well appointed townhome is an excellent choice to call home or to capture the benefits of a ''lock and leave'' coastal vacation property. With a variety of top restaurants, boutique shopping, parks, pools, and walking trails close by, comfort and convenience surround you.A NEW ROOF and attractive landscaping and two dedicated parking spaces are apparent upon your approach. Inside this outstanding home you'll be greeted by a warm, open living space. Well lit from windows in front and and a sliding glass porch door in the rear, it provides plenty of room for gathering with family or friends and flows seamlessly to the dining room and updated kitchen.New, subway tile backsplash adorns the walls and gleaming, white quartz countertops and a deep single bowl sink were recently installed as well. All appliances are stainless steel. Attractive wood-grain LVP floors were added throughout the family room by this thoughtful owner. A half bath and laundry room complete the downstairs floorplan.
Upstairs are two ample bedrooms both with 10ft ceilings. The primary suite is equipt with his and her's closets and a view of the peaceful pond bordering the backyard. A large "Jack and Jill" bathroom connects both bedrooms for easy access either direction.
Summer Wood is a well maintained community boasting two pools and one incredible location. Book your showing today!
Contact an agent
Home facts
- Year built:2005
- Listing Id #:25021623
- Added:12 day(s) ago
- Updated:August 19, 2025 at 02:54 PM
Rooms and interior
- Bedrooms:2
- Total bathrooms:2
- Full bathrooms:1
- Half bathrooms:1
- Living area:1,030 sq. ft.
Heating and cooling
- Cooling:Central Air
- Heating:Electric, Heat Pump
Structure and exterior
- Year built:2005
- Building area:1,030 sq. ft.
Schools
- High school:Stratford
- Middle school:Sangaree
- Elementary school:Sangaree
Utilities
- Water:Public
- Sewer:Public Sewer
Finances and disclosures
- Price:$229,900
- Price per sq. ft.:$223.2
New listings near 203 Pond Pine Trail
- New
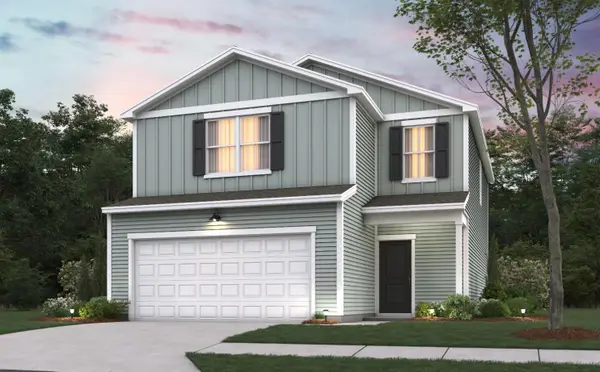 $364,460Active3 beds 3 baths1,923 sq. ft.
$364,460Active3 beds 3 baths1,923 sq. ft.764 Meadowbrook Lane, Summerville, SC 29486
MLS# 25022797Listed by: CENTEX HOMES - New
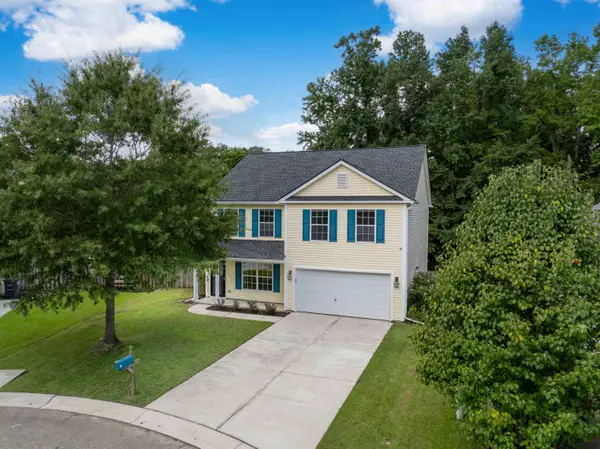 $375,000Active4 beds 3 baths2,398 sq. ft.
$375,000Active4 beds 3 baths2,398 sq. ft.132 Hammerbeck Road, Summerville, SC 29483
MLS# 25022788Listed by: SEIGNIOUS AND SMITH, LLC  $8,800,000Pending78 Acres
$8,800,000Pending78 Acres2356 2360 State Road, Summerville, SC 29486
MLS# 149408Listed by: THE REAL ESTATE FIRM- New
 $1,800,000Active4 beds 5 baths3,874 sq. ft.
$1,800,000Active4 beds 5 baths3,874 sq. ft.323 Dogwood Ridge Road, Summerville, SC 29485
MLS# 25022773Listed by: RE/MAX CORNERSTONE REALTY - New
 $399,000Active5 beds 4 baths2,967 sq. ft.
$399,000Active5 beds 4 baths2,967 sq. ft.1255 Wild Goose Trail, Summerville, SC 29483
MLS# 200244Listed by: GAYMON REALTY GROUP - New
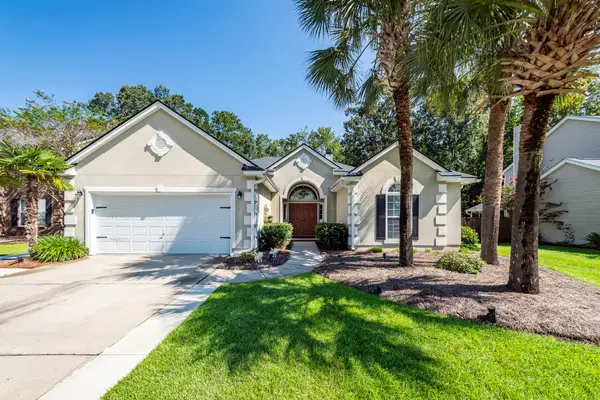 $469,000Active3 beds 2 baths2,185 sq. ft.
$469,000Active3 beds 2 baths2,185 sq. ft.136 Oakbluff Road, Summerville, SC 29485
MLS# 25022759Listed by: HARBOURTOWNE REAL ESTATE - New
 $295,000Active3 beds 2 baths1,849 sq. ft.
$295,000Active3 beds 2 baths1,849 sq. ft.107 Boone Drive, Summerville, SC 29485
MLS# 25022749Listed by: KELLER WILLIAMS KEY - Open Wed, 11am to 4pmNew
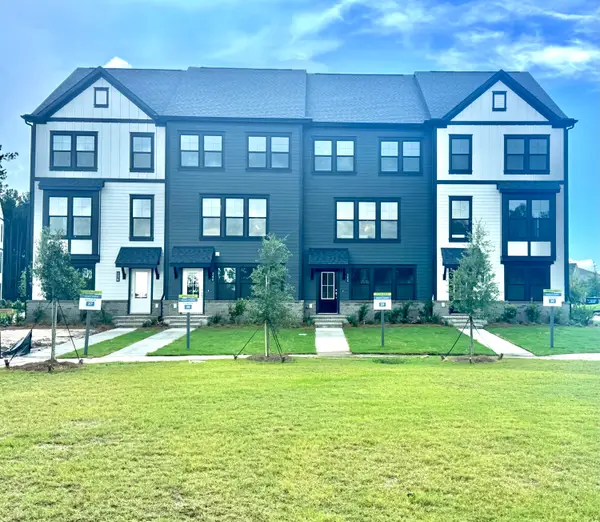 $389,990Active4 beds 4 baths2,000 sq. ft.
$389,990Active4 beds 4 baths2,000 sq. ft.240 Somerset Acres Drive, Summerville, SC 29486
MLS# 25022741Listed by: SM SOUTH CAROLINA BROKERAGE LLC - New
 $537,990Active3 beds 2 baths1,877 sq. ft.
$537,990Active3 beds 2 baths1,877 sq. ft.103 Indigo Cove Boulevard, Summerville, SC 29486
MLS# 25022731Listed by: MERITAGE HOMES - New
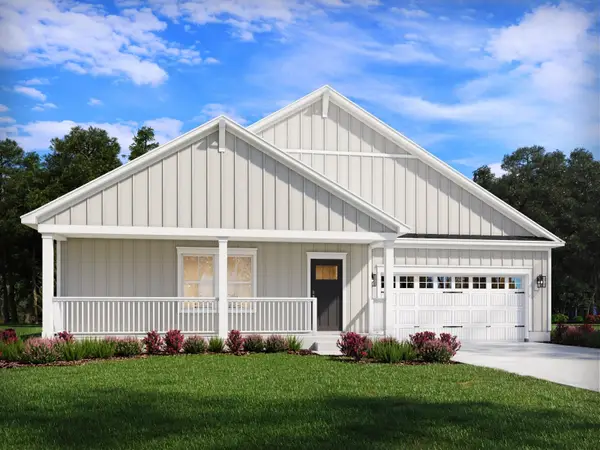 $579,990Active4 beds 3 baths2,514 sq. ft.
$579,990Active4 beds 3 baths2,514 sq. ft.419 Radiant Blue Way, Summerville, SC 29486
MLS# 25022733Listed by: MERITAGE HOMES

