- ERA
- South Carolina
- Summerville
- 204 Honey Horn Drive
204 Honey Horn Drive, Summerville, SC 29486
Local realty services provided by:ERA Greater North Properties
204 Honey Horn Drive,Summerville, SC 29486
$449,885
- 4 Beds
- 3 Baths
- 2,491 sq. ft.
- Single family
- Active
Listed by: chris maddox, marina shaw
Office: the boulevard company
MLS#:25028533
Source:MI_NGLRMLS
Price summary
- Price:$449,885
- Price per sq. ft.:$180.6
About this home
**Listed $20k below appraisal value! Appraisal in hand for $470,000.00! $50,000.00 in upgrades. Washer, dryer, and refrigerator convey.** Step into a world of refined elegance with this magnificent property, where every detail has been thoughtfully designed to inspire a luxurious lifestyle. As you approach the home, the meticulously landscaped grounds and vibrant palm trees set the stage for breathtaking curb appeal. Upon entering, you are welcomed by beautiful wood flooring that flows throughout the main living areas, embraced by an abundance of natural light cascading through large windows. To your left, a sophisticated office awaits, complete with stunning French doors that provide both privacy and an inviting atmosphere.The open living concept features an upgraded kitchen that will delight any culinary enthusiast, showcasing a striking white quartz countertops, tiled backsplash, a charming shiplap island, and exquisite white staggered cabinetry complemented by sleek stainless steel appliances. The generously sized living room offers ample space for relaxation and entertainment, adorned with custom built-ins and shiplap walls that enhance its warmth and character.
Step outside to indulge in the serene ambiance of the beautiful screened-in back porch, seamlessly extending to a poured patio adorned with a custom paver walkway, perfect for alfresco dining. The expansive backyard is an outdoor sanctuary, featuring a meticulously maintained landscape framed by a six-foot privacy fence, ensuring a retreat-like atmosphere. Enjoy added peace and privacy with a large HOA space situated behind the home, providing a tranquil backdrop as new homes emerge nearby.
Venture upstairs to discover a versatile loft area that complements the four spacious bedrooms, where comfort meets style. The guest bedroom is generously sized and adorned with custom upgrades, while another bedroom boasts access to the enchanting balcony, perfect for basking in the sun. The primary suite is a lavish escape, featuring a vast walk-in closet and an opulent en-suite bathroom complete with a double sink, a luxurious tiled shower, and a sumptuous soaking tub for ultimate relaxation.
Custom features extend throughout the home, from the tasteful wall trims and shiplap accents to the thoughtfully placed fans, blinds, and curtains that adorn every room. Additionally, the house is equipped with an efficient four-zone Rainbird sprinkler system, a wood fence ensuring privacy, and rain gutters that enhance functionality. The living room's built-ins, kitchen island shiplap, ample pantry shelves, and under-stairs closet shelf showcase seamless organization, while the elegant powder room sink adds a touch of sophistication. A large extended back patio, complemented by a stunning stone path, invites you to explore a beautifully landscaped yard adorned with seven flourishing trees. Complete with garage shelving, a workbench for the creative enthusiast, and additional storage solutions in bedroom closets, this exquisite home encapsulates the perfect blend of luxury and everyday functionality, ready to create lasting memories for its fortunate new owners.
Cane Bay Plantation is a vibrant golf cart-friendly community where convenience meets leisure. Stroll or ride to nearby amenity centers, one just a short walk away, featuring two resort-style swimming pools, expansive playgrounds, a sprawling dog park, picnic areas, and sports fields. With trails leading to local dining, shopping, and grocery stores, the possibilities are endless.
Don't miss the chance to make this exceptional property your forever home. Schedule your visit today and experience the unparalleled lifestyle that awaits in Cane Bay Plantation.
Contact an agent
Home facts
- Year built:2021
- Listing ID #:25028533
- Updated:January 31, 2026 at 05:16 PM
Rooms and interior
- Bedrooms:4
- Total bathrooms:3
- Full bathrooms:2
- Half bathrooms:1
- Living area:2,491 sq. ft.
Heating and cooling
- Cooling:Central Air
Structure and exterior
- Year built:2021
- Building area:2,491 sq. ft.
- Lot area:0.17 Acres
Schools
- High school:Berkeley
- Middle school:Berkeley
- Elementary school:Whitesville
Finances and disclosures
- Price:$449,885
- Price per sq. ft.:$180.6
New listings near 204 Honey Horn Drive
- New
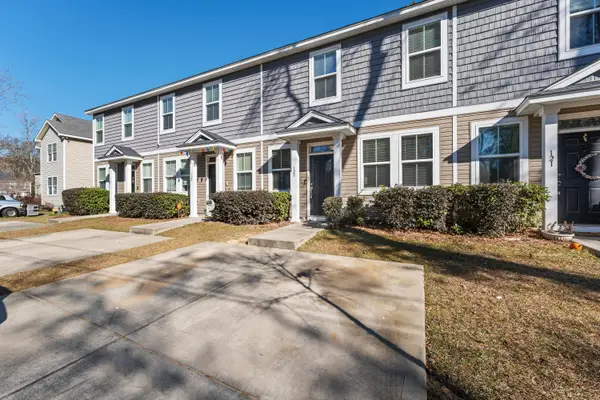 $240,000Active2 beds 3 baths1,295 sq. ft.
$240,000Active2 beds 3 baths1,295 sq. ft.123 Boone Street, Summerville, SC 29483
MLS# 26002879Listed by: REALTY ONE GROUP COASTAL - New
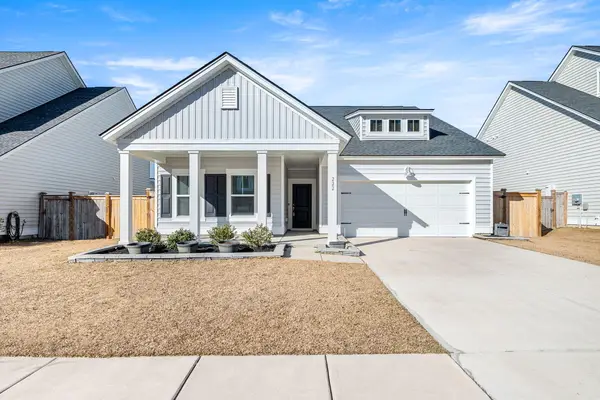 $499,999Active4 beds 3 baths2,574 sq. ft.
$499,999Active4 beds 3 baths2,574 sq. ft.222 Woodland Oak Way, Summerville, SC 29485
MLS# 26002893Listed by: CAROLINA ONE REAL ESTATE - New
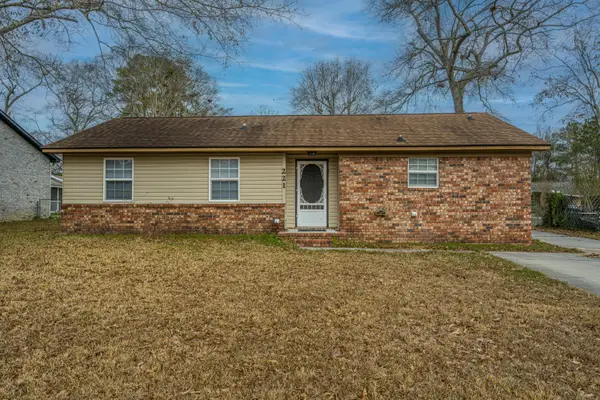 $225,000Active3 beds 2 baths1,157 sq. ft.
$225,000Active3 beds 2 baths1,157 sq. ft.221 Braly Drive, Summerville, SC 29485
MLS# 26002883Listed by: CAROLINA ONE REAL ESTATE - Open Sun, 11am to 1pmNew
 Listed by ERA$397,500Active4 beds 3 baths2,142 sq. ft.
Listed by ERA$397,500Active4 beds 3 baths2,142 sq. ft.5088 Timicuan Way, Summerville, SC 29485
MLS# 26002876Listed by: ERA WILDER REALTY INC - New
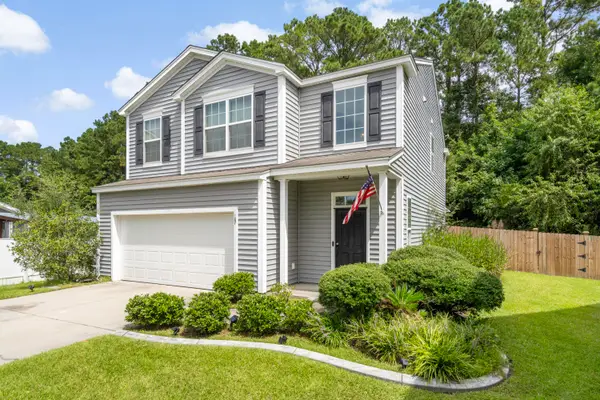 $370,000Active3 beds 2 baths1,880 sq. ft.
$370,000Active3 beds 2 baths1,880 sq. ft.107 Rawlins Drive, Summerville, SC 29485
MLS# 26002828Listed by: KELLER WILLIAMS REALTY CHARLESTON - New
 $235,000Active3 beds 3 baths1,062 sq. ft.
$235,000Active3 beds 3 baths1,062 sq. ft.203 Weber Road #B, Summerville, SC 29483
MLS# 26002834Listed by: COLDWELL BANKER REALTY - New
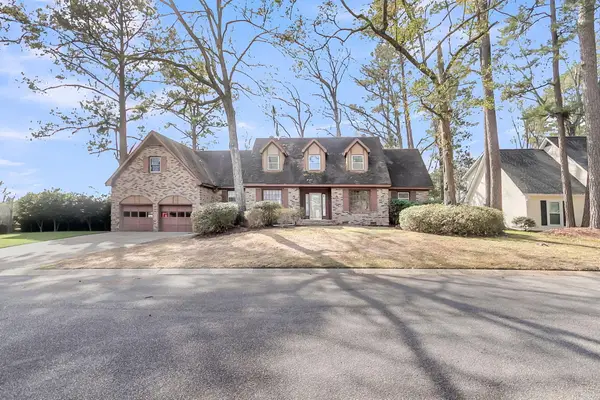 $399,000Active5 beds 3 baths3,294 sq. ft.
$399,000Active5 beds 3 baths3,294 sq. ft.700 Fairington Drive, Summerville, SC 29485
MLS# 26002815Listed by: EXP REALTY LLC - New
 $509,000Active4 beds 3 baths2,783 sq. ft.
$509,000Active4 beds 3 baths2,783 sq. ft.608 S Pointe Boulevard, Summerville, SC 29483
MLS# 26002817Listed by: THE ART OF REAL ESTATE, LLC - New
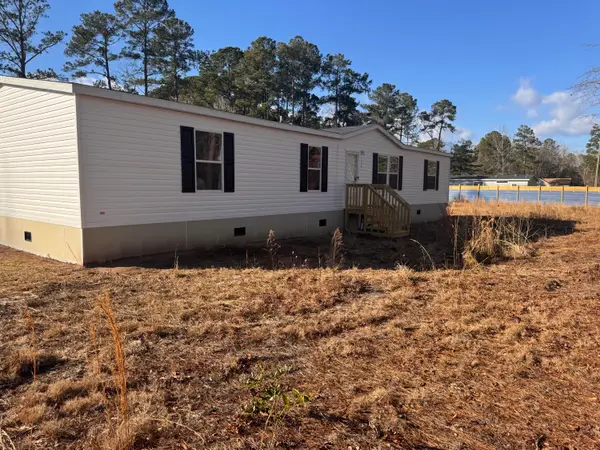 $305,000Active4 beds 2 baths1,904 sq. ft.
$305,000Active4 beds 2 baths1,904 sq. ft.120 Rambo Drive, Summerville, SC 29483
MLS# 26002803Listed by: JEFF COOK REAL ESTATE LPT REALTY - New
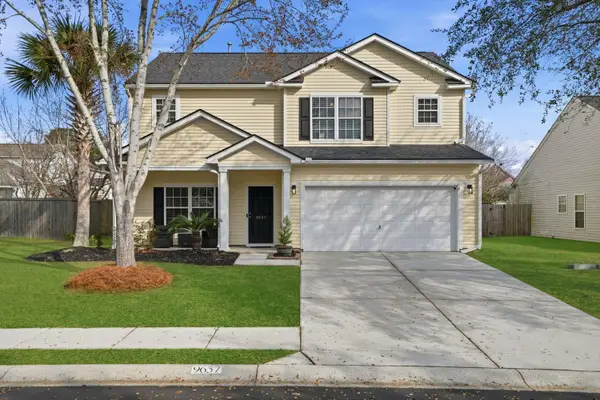 $419,000Active4 beds 3 baths2,221 sq. ft.
$419,000Active4 beds 3 baths2,221 sq. ft.9657 S Carousel Circle, Summerville, SC 29485
MLS# 26002794Listed by: THE FIRM REAL ESTATE COMPANY

