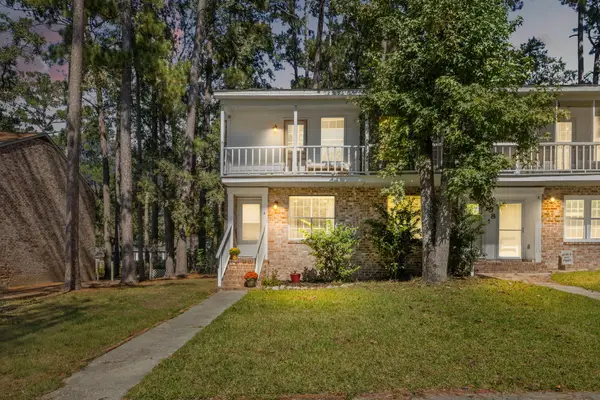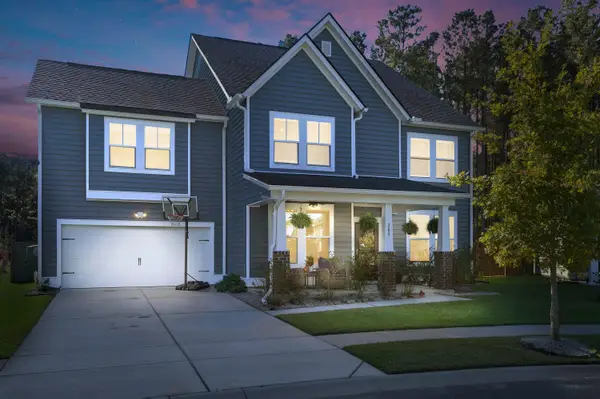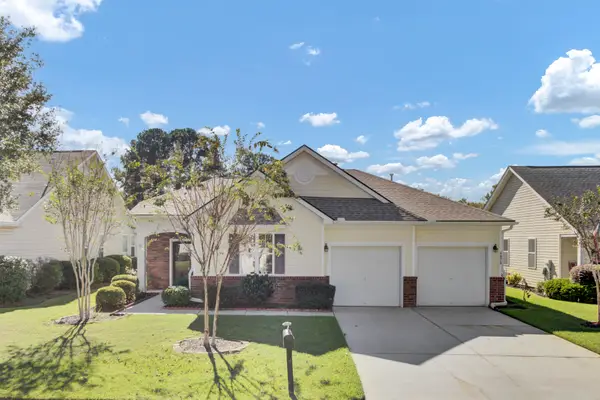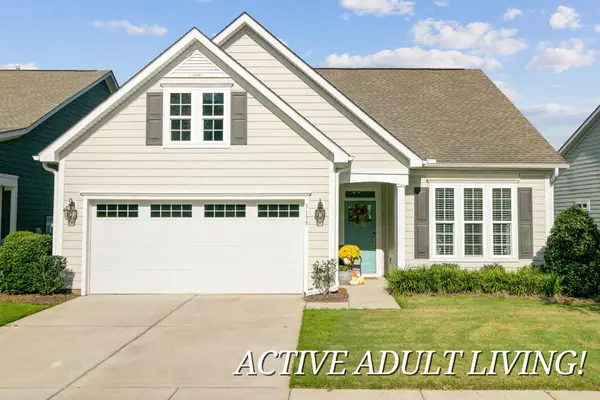205 General Dennis Drive, Summerville, SC 29486
Local realty services provided by:ERA Wilder Realty
Listed by:lauren ragsdale843-779-8660
Office:carolina one real estate
MLS#:25028103
Source:SC_CTAR
205 General Dennis Drive,Summerville, SC 29486
$300,000
- 3 Beds
- 2 Baths
- 1,493 sq. ft.
- Single family
- Active
Price summary
- Price:$300,000
- Price per sq. ft.:$200.94
About this home
Are you sick of cookie cutter & builder grade but need something move-in-ready? Look no further than this charming 1,500 sq/ft home full of the character you're looking for. Walking through the front door the foyer opens to a spacious family room with dining room to the right. The dining space has a set of original pocket doors allowing the space to be closed off or opened up. The kitchen features trendy deep green cabinets with gold hardware and a breakfast nook perfect for baking. Natural light fills the space from the bay window out front. Outside the fully fenced backyard offers plenty of shade trees, a patio for grilling and a serene waterfall feature.Both bathrooms saw full remodels this summer & fall. The primary suite features a custom tile shower, double vanity and chic wallpapered sitting nook. Both the roof & HVAC were replaced in 2022, making this home a solid investment for years to come.
Contact an agent
Home facts
- Year built:1974
- Listing ID #:25028103
- Added:1 day(s) ago
- Updated:October 18, 2025 at 03:20 AM
Rooms and interior
- Bedrooms:3
- Total bathrooms:2
- Full bathrooms:2
- Living area:1,493 sq. ft.
Heating and cooling
- Cooling:Central Air
Structure and exterior
- Year built:1974
- Building area:1,493 sq. ft.
- Lot area:0.28 Acres
Schools
- High school:Stratford
- Middle school:Sangaree Intermediate
- Elementary school:Sangaree
Utilities
- Water:Public
- Sewer:Public Sewer
Finances and disclosures
- Price:$300,000
- Price per sq. ft.:$200.94
New listings near 205 General Dennis Drive
- Open Sun, 1 to 3pmNew
 $625,000Active4 beds 4 baths2,783 sq. ft.
$625,000Active4 beds 4 baths2,783 sq. ft.17 Plantation Circle, Summerville, SC 29485
MLS# 25027987Listed by: BETTER HOMES AND GARDENS REAL ESTATE PALMETTO - New
 $279,999Active3 beds 3 baths1,323 sq. ft.
$279,999Active3 beds 3 baths1,323 sq. ft.701 Pine Bluff Drive, Summerville, SC 29483
MLS# 25028258Listed by: EPIQUE REALTY - New
 $230,000Active2 beds 2 baths1,046 sq. ft.
$230,000Active2 beds 2 baths1,046 sq. ft.308 Crestview Drive #A, Summerville, SC 29485
MLS# 25028232Listed by: REALTY ONE GROUP COASTAL - New
 $335,000Active3 beds 2 baths1,837 sq. ft.
$335,000Active3 beds 2 baths1,837 sq. ft.315 Shaftesbury Lane, Summerville, SC 29485
MLS# 25028247Listed by: THE AMERICAN REALTY - New
 $319,000Active3 beds 2 baths1,589 sq. ft.
$319,000Active3 beds 2 baths1,589 sq. ft.219 Barnwell Street, Summerville, SC 29483
MLS# 25028248Listed by: CAROLINA ONE REAL ESTATE - Open Sun, 11am to 2pmNew
 $610,000Active4 beds 4 baths3,478 sq. ft.
$610,000Active4 beds 4 baths3,478 sq. ft.205 Country Gate Lane, Summerville, SC 29485
MLS# 25028079Listed by: REALTY ONE GROUP COASTAL - New
 $345,000Active3 beds 2 baths1,326 sq. ft.
$345,000Active3 beds 2 baths1,326 sq. ft.107 Mcgrady Drive, Ladson, SC 29456
MLS# 25028218Listed by: MATT O'NEILL REAL ESTATE - New
 $399,900Active3 beds 2 baths2,043 sq. ft.
$399,900Active3 beds 2 baths2,043 sq. ft.4979 Wyman Boulevard, Summerville, SC 29485
MLS# 25028221Listed by: CAROLINA ELITE REAL ESTATE - New
 $269,500Active2 beds 3 baths1,304 sq. ft.
$269,500Active2 beds 3 baths1,304 sq. ft.316 Green Fern Drive, Summerville, SC 29483
MLS# 25028223Listed by: DFH REALTY GEORGIA, LLC - New
 $510,000Active3 beds 2 baths1,690 sq. ft.
$510,000Active3 beds 2 baths1,690 sq. ft.3139 Cross Vine Lane, Summerville, SC 29483
MLS# 25028186Listed by: KELLER WILLIAMS KEY
