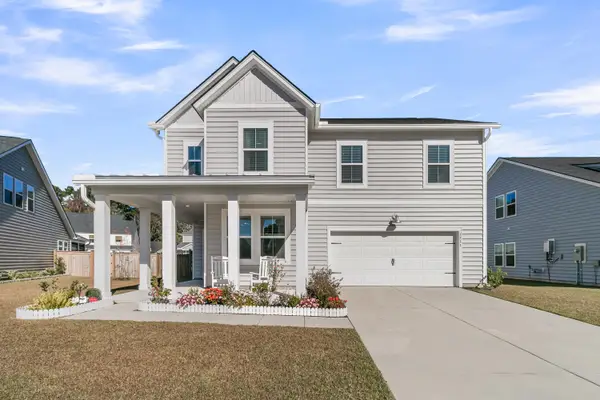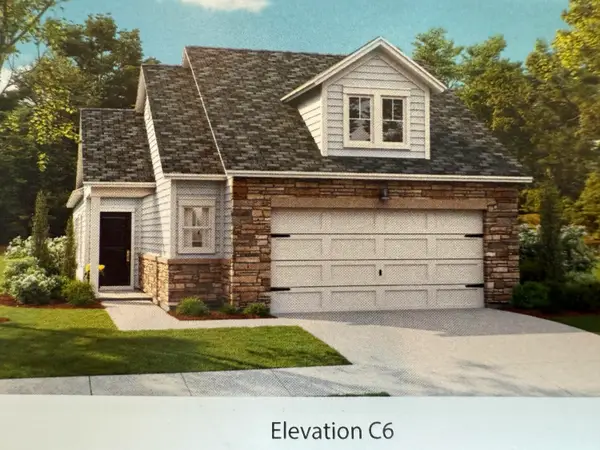207 Bainsbury Lane, Summerville, SC 29483
Local realty services provided by:ERA Wilder Realty
Listed by: wendy green, diane connolly
Office: southern living real estate
MLS#:25026933
Source:SC_CTAR
Price summary
- Price:$298,700
- Price per sq. ft.:$259.97
About this home
Welcome home! This beautiful one-story, open-concept home has been lovingly cared for and is ready for you to move right in. From the moment you arrive, you'll notice the fresh paint, rich wood floors, and soaring ceilings that make the space feel bright, open, and welcoming. The large eat-in kitchen with a sunny bay window is the perfect spot to start your mornings, while the open flow makes it easy to entertain family and friends. The master suite is a true retreat with its tray ceiling and walk-in closet, offering privacy and rear views. Outside, you'll find a newly fenced backyard for your little ones or pets to roam safely. The landscaping was designed with garden lovers in mind-there are camelias, azaleas, gardenia, rose of Sharon, crepe myrtles, a vitex, pomegranate and citrusbushes. The garage and true double driveway provide plenty of parking, and with gutters and all appliances included, there isn't much you need to add. Tucked away on a low traffic cul-de-sac, this home offers peace and privacy while still keeping you close to everything. You'll love being just 2 miles from schools and restaurants and an easy 7-mile drive to I-26. This home is the perfect mix of convenience and care-free living at a hard to find price!
Contact an agent
Home facts
- Year built:2006
- Listing ID #:25026933
- Added:42 day(s) ago
- Updated:November 15, 2025 at 04:35 PM
Rooms and interior
- Bedrooms:3
- Total bathrooms:2
- Full bathrooms:2
- Living area:1,149 sq. ft.
Heating and cooling
- Cooling:Central Air
- Heating:Heat Pump
Structure and exterior
- Year built:2006
- Building area:1,149 sq. ft.
- Lot area:0.12 Acres
Schools
- High school:Summerville
- Middle school:Dubose
- Elementary school:Alston Bailey
Utilities
- Water:Public
- Sewer:Public Sewer
Finances and disclosures
- Price:$298,700
- Price per sq. ft.:$259.97
New listings near 207 Bainsbury Lane
- New
 $399,000Active4 beds 3 baths2,579 sq. ft.
$399,000Active4 beds 3 baths2,579 sq. ft.1233 Marsh Royal Street, Summerville, SC 29485
MLS# 25030181Listed by: AGENTOWNED REALTY PREFERRED GROUP - New
 $315,000Active3 beds 2 baths1,295 sq. ft.
$315,000Active3 beds 2 baths1,295 sq. ft.122 Towne Square Road, Summerville, SC 29485
MLS# 25030187Listed by: EVERPLACE REALTY - New
 $304,900Active3 beds 2 baths1,298 sq. ft.
$304,900Active3 beds 2 baths1,298 sq. ft.329 Damascus Drive, Summerville, SC 29483
MLS# 25030194Listed by: JEFF COOK REAL ESTATE LPT REALTY - New
 $340,000Active3 beds 2 baths1,540 sq. ft.
$340,000Active3 beds 2 baths1,540 sq. ft.109 Heritage Lane, Summerville, SC 29483
MLS# 25030197Listed by: FLYNN REALTY - New
 $278,000Active3 beds 3 baths1,332 sq. ft.
$278,000Active3 beds 3 baths1,332 sq. ft.304 Elm Hall Circle, Summerville, SC 29483
MLS# 25030207Listed by: CAROLINA ONE REAL ESTATE - New
 $242,500Active2 beds 2 baths940 sq. ft.
$242,500Active2 beds 2 baths940 sq. ft.188 Midland Parkway #105, Summerville, SC 29485
MLS# 25030240Listed by: CHUCKTOWN HOMES POWERED BY KELLER WILLIAMS - New
 $320,050Active2 beds 2 baths1,503 sq. ft.
$320,050Active2 beds 2 baths1,503 sq. ft.158 Norses Bay Court, Summerville, SC 29486
MLS# 25030256Listed by: LENNAR SALES CORP. - New
 $357,490Active2 beds 2 baths1,560 sq. ft.
$357,490Active2 beds 2 baths1,560 sq. ft.151 Norses Bay Court, Summerville, SC 29486
MLS# 25030257Listed by: LENNAR SALES CORP. - New
 $395,000Active3 beds 2 baths1,645 sq. ft.
$395,000Active3 beds 2 baths1,645 sq. ft.300 Logan Drive, Summerville, SC 29483
MLS# 25030276Listed by: CAROLINA ONE REAL ESTATE - New
 $354,060Active3 beds 2 baths1,430 sq. ft.
$354,060Active3 beds 2 baths1,430 sq. ft.153 Norses Bay Court, Summerville, SC 29486
MLS# 25030287Listed by: LENNAR SALES CORP.
