207 Village Green Circle, Summerville, SC 29486
Local realty services provided by:ERA Greater North Properties
207 Village Green Circle,Summerville, SC 29486
$310,000
- 4 Beds
- 3 Baths
- - sq. ft.
- Single family
- Sold
Listed by: thomas jones
Office: maven realty
MLS#:25028333
Source:MI_NGLRMLS
Sorry, we are unable to map this address
Price summary
- Price:$310,000
About this home
***Stunning Kitchen*** ***Spa-like Bathroom*** ***3 minutes to Nexton*** ***NO HOA***Welcome to Village Green at Sangaree's newest 4 bedroom, 2.5 bathroom brick ranch. This sparkling white brick ranch was recently updated to provide a luxurious feel in a value-priced package.Entering the living room, you'll find LVP flooring flowing throughout the home. The huge windows at the front of the home let in tons of natural light to keep the space bright and airy. The galley kitchen offers sparkling granite countertops, soft-close cabinets, and storage for days, all while allowing efficient cooking and hosting for friends and family.On the right end of the home is the well-apportioned primary suite, with a spa-like bathroom complete with a generously sized stand-up shower, graced withlarge format tile. The left end of the home houses the two guest bedrooms which share a hallway bath, as well as a secondary suite with an attached half bathroom. The hallway bathroom again shows off a large-format tile bathtub surround, and hex tile floors for a modern, luxurious feel.
At the rear of the home is a covered patio (just off the kitchen), and a fenced backyard for your hosting pleasure. A small shed (which conveys in as-is condition) provides a perfect storage place for tools and any seldom-used outdoor items.
This Sangaree home is perched just on the edge of the Nexton shopping and dining district, with convenient access to I-16 for easy commuting. Schedule your showing today!
Contact an agent
Home facts
- Year built:1978
- Listing ID #:25028333
- Updated:January 08, 2026 at 07:48 AM
Rooms and interior
- Bedrooms:4
- Total bathrooms:3
- Full bathrooms:2
- Half bathrooms:1
Heating and cooling
- Cooling:Central Air
- Heating:Electric, Heat Pump
Structure and exterior
- Year built:1978
Schools
- High school:Stratford
- Middle school:Sangaree
- Elementary school:Sangaree
Finances and disclosures
- Price:$310,000
New listings near 207 Village Green Circle
- New
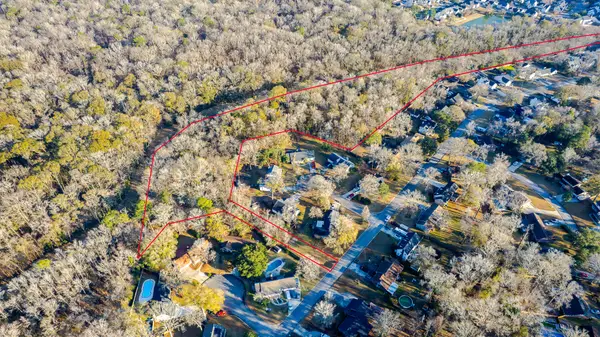 $75,000Active6.06 Acres
$75,000Active6.06 Acres0 Travelers Rest Boulevard, Summerville, SC 29485
MLS# 26000601Listed by: COASTAL CONNECTIONS REAL ESTATE - New
 $335,000Active3 beds 2 baths1,800 sq. ft.
$335,000Active3 beds 2 baths1,800 sq. ft.105 Ripley Court, Summerville, SC 29483
MLS# 26000593Listed by: JOHNSON & WILSON REAL ESTATE CO LLC - New
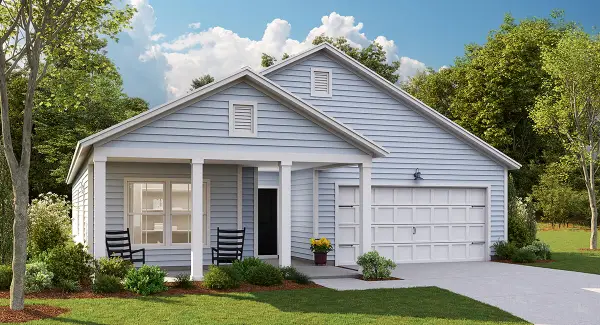 $410,000Active3 beds 2 baths1,767 sq. ft.
$410,000Active3 beds 2 baths1,767 sq. ft.1036 Patagonia Street, Summerville, SC 29485
MLS# 26000541Listed by: LENNAR SALES CORP. - New
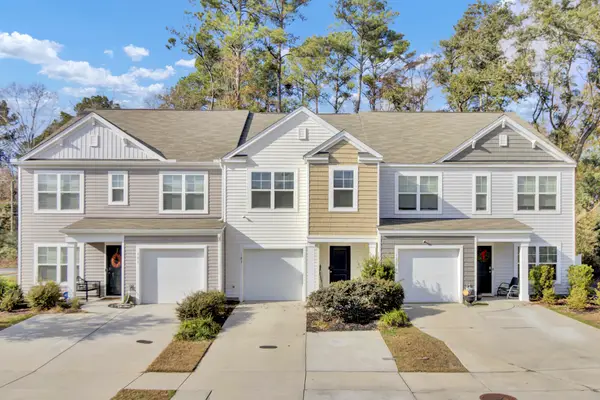 $273,500Active3 beds 3 baths1,530 sq. ft.
$273,500Active3 beds 3 baths1,530 sq. ft.103 Rosefield Court, Summerville, SC 29485
MLS# 26000568Listed by: KELLER WILLIAMS REALTY CHARLESTON WEST ASHLEY - New
 $486,650Active5 beds 4 baths2,816 sq. ft.
$486,650Active5 beds 4 baths2,816 sq. ft.1018 Patagonia Street, Summerville, SC 29485
MLS# 26000545Listed by: LENNAR SALES CORP. - New
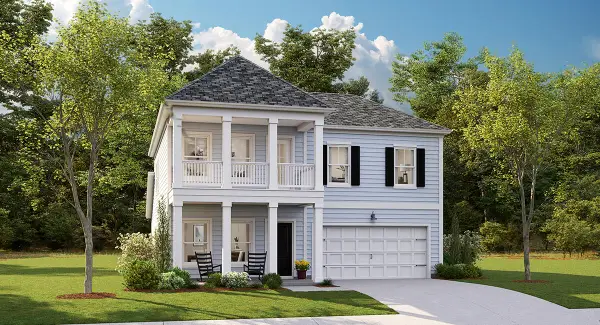 $464,640Active5 beds 4 baths2,465 sq. ft.
$464,640Active5 beds 4 baths2,465 sq. ft.1008 Patagonia Street, Summerville, SC 29485
MLS# 26000546Listed by: LENNAR SALES CORP. - New
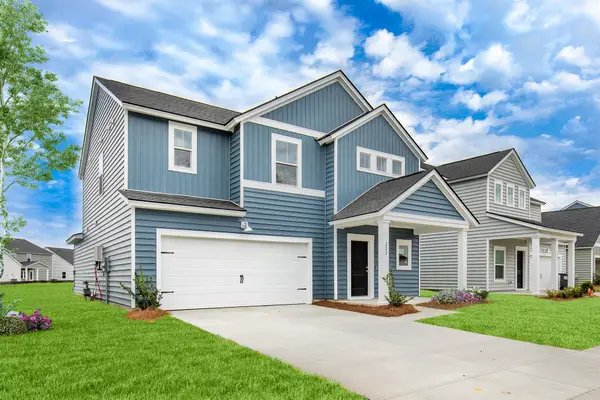 $411,610Active5 beds 4 baths2,407 sq. ft.
$411,610Active5 beds 4 baths2,407 sq. ft.1023 Patagonia Street, Summerville, SC 29485
MLS# 26000548Listed by: LENNAR SALES CORP. - New
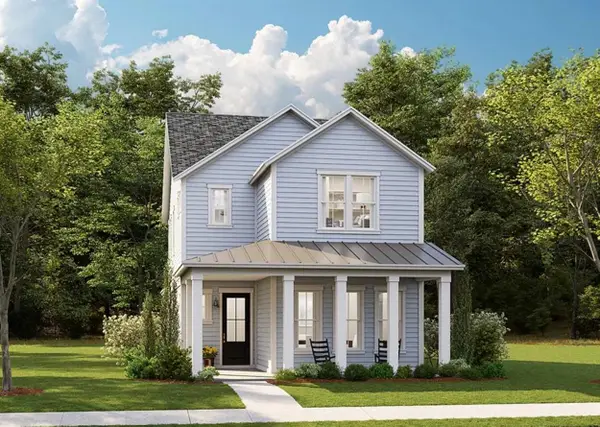 $413,420Active4 beds 3 baths2,385 sq. ft.
$413,420Active4 beds 3 baths2,385 sq. ft.121 Slipper Shell Street, Summerville, SC 29485
MLS# 26000551Listed by: LENNAR SALES CORP. - New
 $386,630Active4 beds 3 baths1,997 sq. ft.
$386,630Active4 beds 3 baths1,997 sq. ft.1019 Patagonia Street, Summerville, SC 29485
MLS# 26000552Listed by: LENNAR SALES CORP. - New
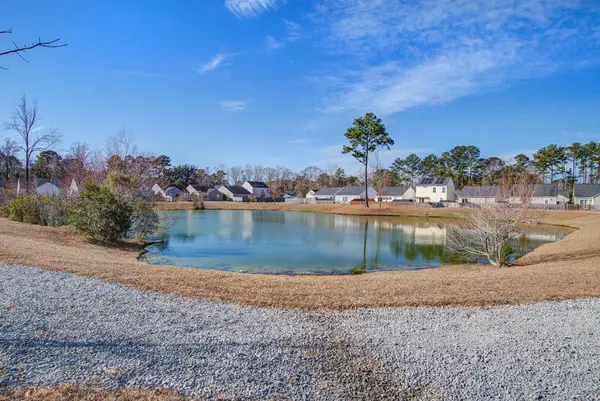 $369,000Active4 beds 3 baths2,221 sq. ft.
$369,000Active4 beds 3 baths2,221 sq. ft.167 Brittondale Road, Summerville, SC 29485
MLS# 26000519Listed by: CAROLINA ELITE REAL ESTATE
