212 Terrace View Drive, Summerville, SC 29486
Local realty services provided by:ERA Greater North Properties
Listed by: ladana johnson
Office: d r horton inc
MLS#:25018107
Source:MI_NGLRMLS
Price summary
- Price:$490,215
- Price per sq. ft.:$241.01
About this home
Special Interest Rate with Closing Costs assistance paid by Seller! Welcome to 212 Terrace View Drive, a true Lowcountry-style home nestled in the charming Sheep Island community by D.R. Horton, just moments from Nexton. With its bright, airy design, inviting outdoor spaces, and relaxed coastal character, this home offers modern comfort in one of the area's most desirable locations.Located just one mile from downtown Nexton, you'll enjoy easy access to grocery stores, dining, and entertainment--including Harris Teeter, Publix, Bad Daddy's Burgers, and Fuji Steak & Sushi--all just a quick golf cart ride away. Nearby fitness studios such as HY LO Fitness, Three Keys Yoga, and Stretch Zone make staying active convenient and close to home.Sheep Island offers resort-style amenities including scenic sidewalks, a sparkling pool, pickleball courts, and a dog parkperfect for enjoying the outdoors and a strong sense of community.
Inside, this light-filled two-story home features 4 bedrooms and 3.5 bathrooms with a layout designed for comfort and flexibility. A bedroom on the main level works beautifully as a guest space or home office, while the remaining bedroomsincluding the primary suiteare upstairs. The private deck off the primary bedroom is a peaceful retreat for morning coffee or evening relaxation. The large, versatile backyard offers space for games, entertaining, or adding a cozy fire pit. Designed for indoor-outdoor living, the home feels bright, welcoming, and easy to enjoy year-round.
Whether relaxing at home or exploring the vibrant lifestyle of Nexton, 212 Terrace View Drive offers the perfect blend of Lowcountry charm and everyday convenience.
*Square footage is approximate. Photos are for illustrative purposes only; features, options, colors, and selections may vary. Please contact the sales agent for details.
Contact an agent
Home facts
- Year built:2025
- Listing ID #:25018107
- Updated:January 09, 2026 at 12:06 AM
Rooms and interior
- Bedrooms:4
- Total bathrooms:4
- Full bathrooms:3
- Half bathrooms:1
- Living area:2,034 sq. ft.
Heating and cooling
- Cooling:Central Air
- Heating:Electric
Structure and exterior
- Year built:2025
- Building area:2,034 sq. ft.
- Lot area:0.1 Acres
Schools
- High school:Cane Bay High School
- Middle school:Cane Bay
- Elementary school:Nexton Elementary
Finances and disclosures
- Price:$490,215
- Price per sq. ft.:$241.01
New listings near 212 Terrace View Drive
- Open Fri, 11am to 12pmNew
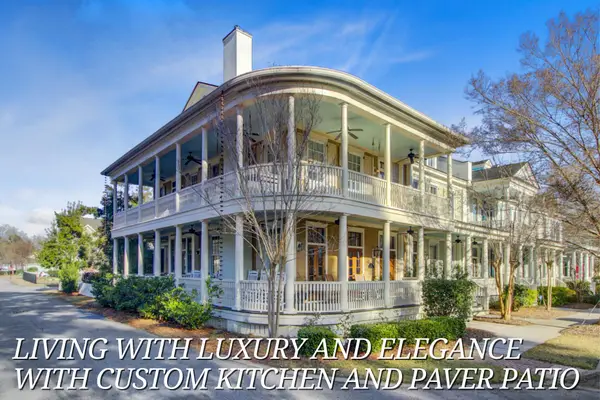 $525,000Active4 beds 4 baths2,420 sq. ft.
$525,000Active4 beds 4 baths2,420 sq. ft.121 Sabal Court, Summerville, SC 29483
MLS# 26000706Listed by: KELLER WILLIAMS KEY - New
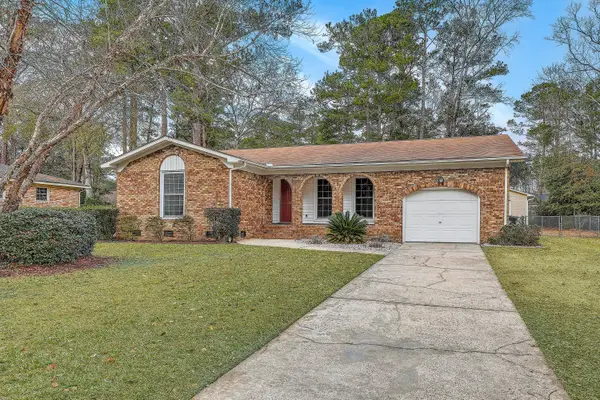 $325,000Active3 beds 2 baths1,350 sq. ft.
$325,000Active3 beds 2 baths1,350 sq. ft.109 Niblick Road, Summerville, SC 29483
MLS# 26000701Listed by: CAROLINA ONE REAL ESTATE - New
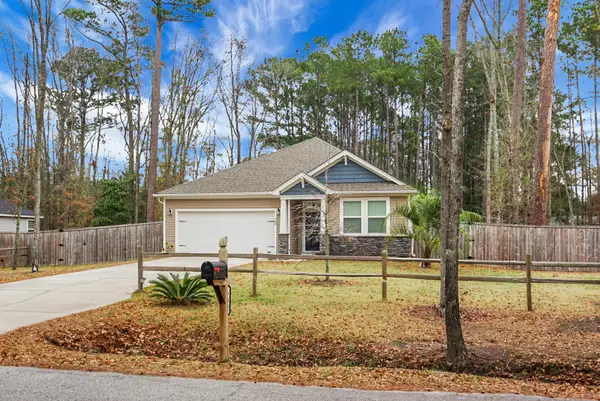 $395,000Active4 beds 2 baths2,003 sq. ft.
$395,000Active4 beds 2 baths2,003 sq. ft.736 E Randolph Street, Summerville, SC 29485
MLS# 26000702Listed by: FLOWERTOWN REALTY, LLC - New
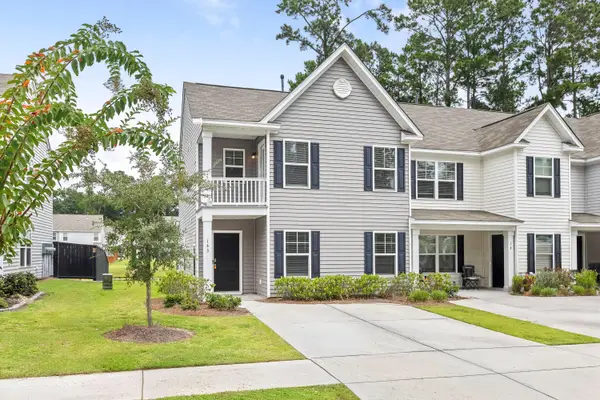 $293,900Active4 beds 3 baths1,684 sq. ft.
$293,900Active4 beds 3 baths1,684 sq. ft.143 Spencer Circle, Summerville, SC 29485
MLS# 26000679Listed by: BRIGHT CITY LLC - New
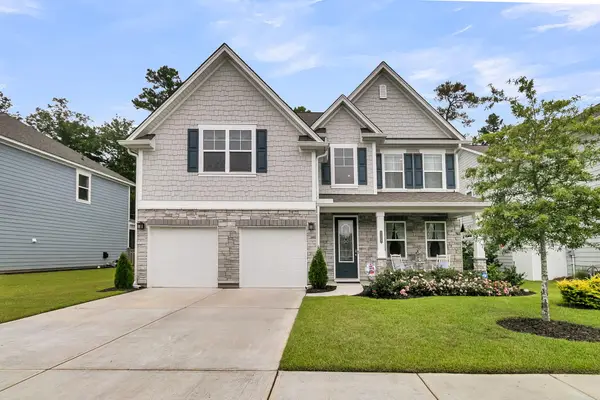 $485,000Active4 beds 3 baths2,723 sq. ft.
$485,000Active4 beds 3 baths2,723 sq. ft.136 Brant Drive, Summerville, SC 29483
MLS# 26000682Listed by: CAROLINA ONE REAL ESTATE - Open Sat, 11am to 2pmNew
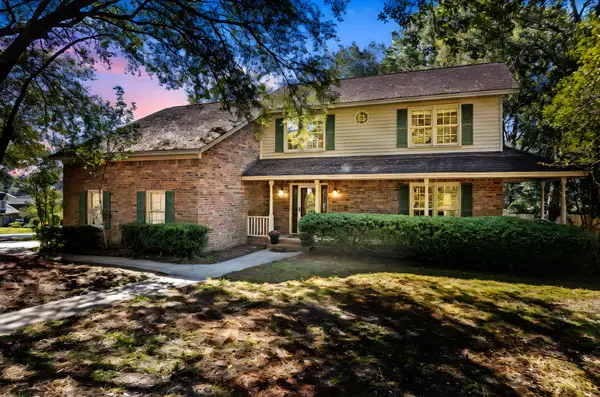 $589,000Active4 beds 4 baths2,783 sq. ft.
$589,000Active4 beds 4 baths2,783 sq. ft.17 Plantation Circle, Summerville, SC 29485
MLS# 26000662Listed by: CAROLINA ONE REAL ESTATE - New
 $375,000Active4 beds 3 baths1,680 sq. ft.
$375,000Active4 beds 3 baths1,680 sq. ft.105 Sumners Alley, Summerville, SC 29485
MLS# 26000660Listed by: CAROLINA ONE REAL ESTATE - New
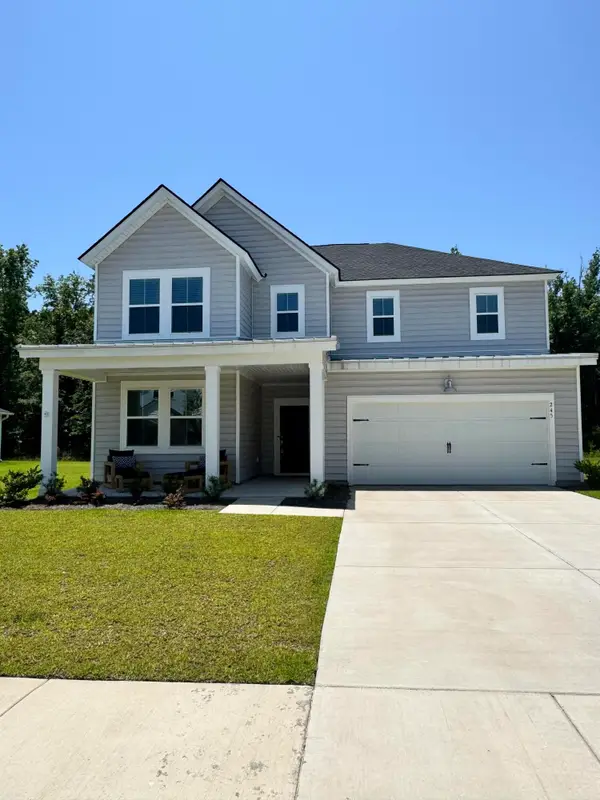 $500,000Active4 beds 3 baths3,556 sq. ft.
$500,000Active4 beds 3 baths3,556 sq. ft.245 Tuscan Sun Street, Summerville, SC 29485
MLS# 26000626Listed by: CENTURY 21 PROPERTIES PLUS - Open Sun, 12 to 2pmNew
 $500,000Active4 beds 2 baths2,260 sq. ft.
$500,000Active4 beds 2 baths2,260 sq. ft.102 Corral Circle, Summerville, SC 29485
MLS# 26000628Listed by: CAROLINA ONE REAL ESTATE - Open Sat, 10am to 12pmNew
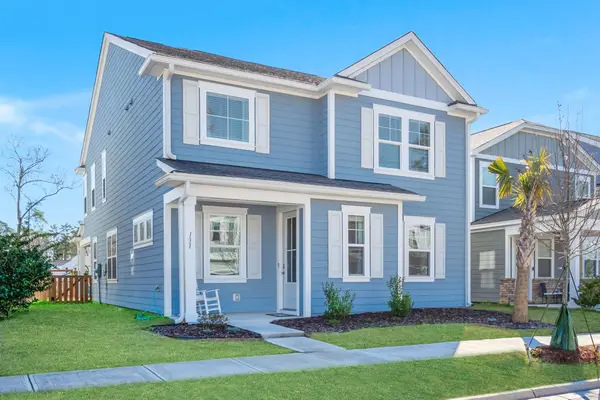 $460,000Active4 beds 3 baths2,762 sq. ft.
$460,000Active4 beds 3 baths2,762 sq. ft.131 Brant Drive, Summerville, SC 29483
MLS# 26000638Listed by: BETTER HOMES AND GARDENS REAL ESTATE PALMETTO
