213 Seele Street, Summerville, SC 29485
Local realty services provided by:ERA Wilder Realty
Listed by: ladana johnson
Office: d r horton inc
MLS#:25027338
Source:SC_CTAR
213 Seele Street,Summerville, SC 29485
$403,200
- 3 Beds
- 3 Baths
- 1,518 sq. ft.
- Single family
- Pending
Price summary
- Price:$403,200
- Price per sq. ft.:$265.61
About this home
With 1,626 sq. ft. of well-designed space, the Brandon floorplan offers 3 bedrooms, 2.5 bathrooms, and a functional two-story layout. Enjoy the oversized primary suite, a charming front porch, and a peaceful back lanai in this beautiful D.R. Horton home. Imagine a neighborhood nestled amidst the charm of historic Summerville, known for its picturesque streets lined with oak trees and its welcoming southern hospitality. Welcome to Founders Corner, a quaint 45 homesite community featuring Hardie Plank siding, double front porches, fireplaces and so much more!Just a short drive from the heart of the town, this new community combines modern living with the rich traditions of the Lowcountry. Here we're offering several stunning floorplans with beautiful architectural design. Our homes will range from 1,600 square feet up to 3,200 square feet, with prices starting in the upper 300s. So, if you're looking for a beautiful new construction home just minutes away from downtown Summerville, reach out to us today and come visit Founders Corner.
All new homes will include D.R. Horton's Home is Connected® package, an industry leading suite of smart home products that keeps homeowners connected with the people and place they value the most. This technology allows homeowners to monitor and control their home from the couch or across the globe. Products include touchscreen interface, video doorbell, front door light, z-wave t-stat, keyless door lock all controlled by included Alexa Dot and smartphone app with voice!
*Square footage dimensions are approximate. *The photos you see here are for illustration purposes only, interior and exterior features, options, colors and selections will differ. Please reach out to sales agent for options.
Contact an agent
Home facts
- Year built:2025
- Listing ID #:25027338
- Added:68 day(s) ago
- Updated:December 15, 2025 at 10:20 PM
Rooms and interior
- Bedrooms:3
- Total bathrooms:3
- Full bathrooms:2
- Half bathrooms:1
- Living area:1,518 sq. ft.
Heating and cooling
- Cooling:Central Air
Structure and exterior
- Year built:2025
- Building area:1,518 sq. ft.
- Lot area:0.15 Acres
Schools
- High school:Stall
- Middle school:Deer Park
- Elementary school:Ladson
Utilities
- Water:Public
- Sewer:Public Sewer
Finances and disclosures
- Price:$403,200
- Price per sq. ft.:$265.61
New listings near 213 Seele Street
- New
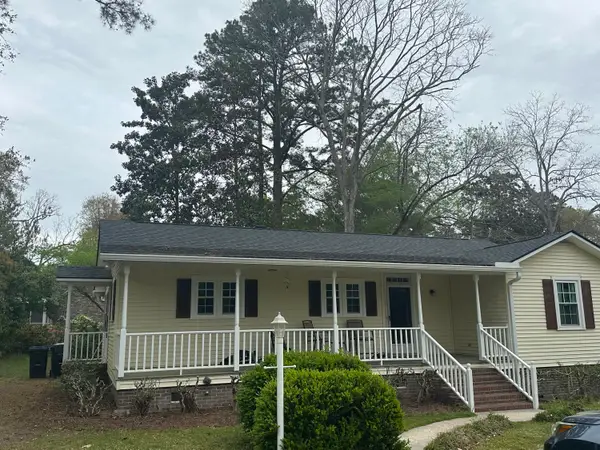 $2,495Active2 beds 2 baths1,451 sq. ft.
$2,495Active2 beds 2 baths1,451 sq. ft.111 W 3rd Street, Summerville, SC 29483
MLS# 25032460Listed by: REAL BROKER, LLC - New
 $407,000Active3 beds 3 baths2,260 sq. ft.
$407,000Active3 beds 3 baths2,260 sq. ft.151 Casein Street, Summerville, SC 29483
MLS# 25032462Listed by: CAROLINA ONE REAL ESTATE - New
 $410,000Active3 beds 2 baths2,100 sq. ft.
$410,000Active3 beds 2 baths2,100 sq. ft.120 Savannah, Summerville, SC 29485
MLS# 25032463Listed by: AGENTOWNED REALTY - New
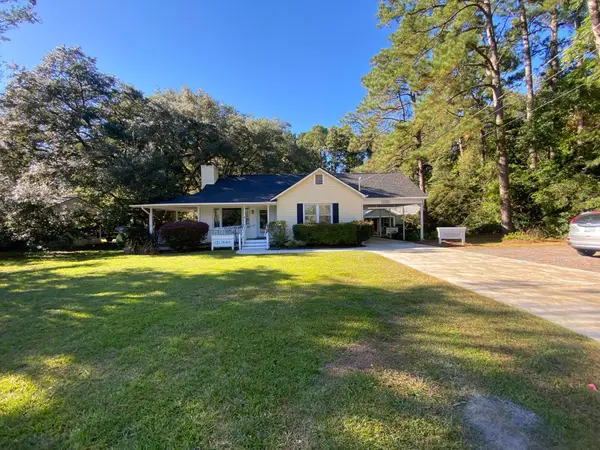 $750,000Active4 beds 2 baths2,094 sq. ft.
$750,000Active4 beds 2 baths2,094 sq. ft.814 N Cedar Street #A & B, Summerville, SC 29483
MLS# 25032437Listed by: RE/MAX SOUTHERN SHORES - New
 $395,000Active3 beds 3 baths1,867 sq. ft.
$395,000Active3 beds 3 baths1,867 sq. ft.317 Hydrangea Street, Summerville, SC 29483
MLS# 25032411Listed by: CAROLINA ONE REAL ESTATE - New
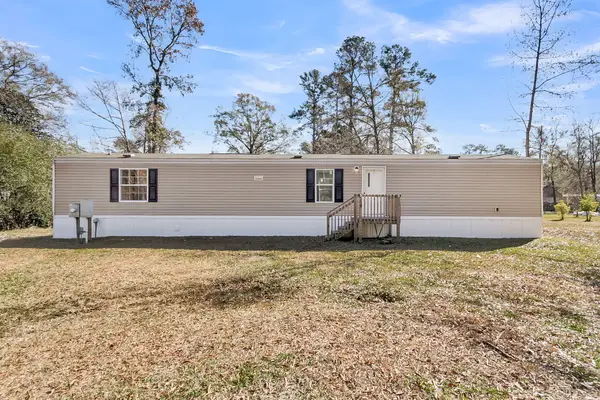 $175,000Active3 beds 2 baths1,400 sq. ft.
$175,000Active3 beds 2 baths1,400 sq. ft.115 George Keen Drive, Summerville, SC 29483
MLS# 25032381Listed by: EXP REALTY LLC - New
 $424,800Active4 beds 2 baths1,902 sq. ft.
$424,800Active4 beds 2 baths1,902 sq. ft.106 Blake Drive, Summerville, SC 29485
MLS# 25032382Listed by: CAROLINA ONE REAL ESTATE - New
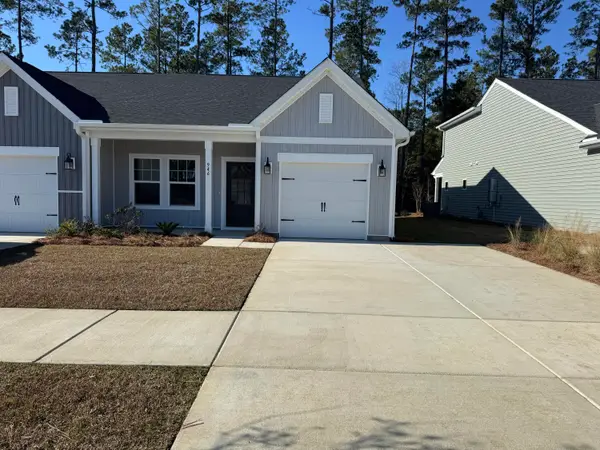 $339,990Active3 beds 3 baths1,476 sq. ft.
$339,990Active3 beds 3 baths1,476 sq. ft.946 Dusk Drive, Summerville, SC 29486
MLS# 25032389Listed by: ASHTON CHARLESTON RESIDENTIAL - New
 $349,900Active4 beds -- baths2,050 sq. ft.
$349,900Active4 beds -- baths2,050 sq. ft.110 Pintail Drive, Summerville, SC 29483
MLS# 25032371Listed by: DOUG SHORTER REAL ESTATE AND PROPERTY MANAGEMENT, INC - New
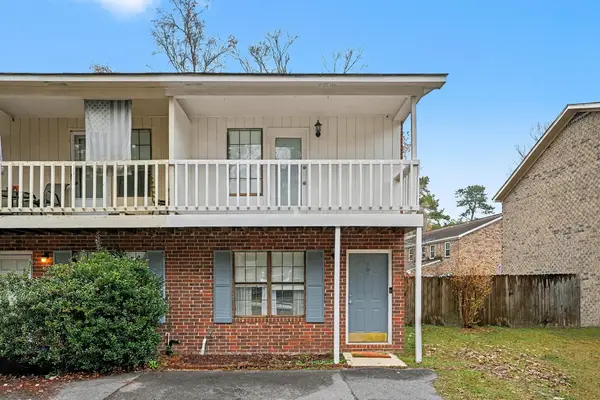 $244,990Active2 beds 2 baths997 sq. ft.
$244,990Active2 beds 2 baths997 sq. ft.105 Kimeran Lane #D, Summerville, SC 29485
MLS# 25032360Listed by: CHUCKTOWN HOMES POWERED BY KELLER WILLIAMS
