214 Garden Gate Way, Summerville, SC 29486
Local realty services provided by:ERA Wilder Realty
Listed by: amy byrne
Office: compass carolinas, llc.
MLS#:25024950
Source:SC_CTAR
214 Garden Gate Way,Summerville, SC 29486
$525,000
- 3 Beds
- 3 Baths
- 2,027 sq. ft.
- Single family
- Active
Price summary
- Price:$525,000
- Price per sq. ft.:$259
About this home
Welcome to this stunning turnkey Passport Series home in the desirable Del Webb community of Nexton in Summerville, South Carolina. Thoughtfully designed and brimming with charm, this Steel Creek plan is a true showcase of refined Lowcountry living, offering over $130,000 in builder upgrades along with a $30,000 premium lot overlooking a serene pond. From the moment you arrive, every detail speaks to quality and comfort. Inside, the open-concept design flows easily from the gourmet kitchen to the gathering room, where tray ceilings and abundant natural light create a warm and welcoming atmosphere. The kitchen itself is a chef's dream, complete with upgraded cabinets, a luxury island, under-cabinet lighting, soft-close drawers, roll-out trays, Calacatta Gold quartz countertops, and stainless steel appliances. A sunroom just off the living space invites you to sit and linger, offering the perfect spot to watch coastal birds drift across the pond. Upstairs, a generous loft with a full bedroom and bath provides a private retreat for overnight guests or the ideal home office. The spacious owner's suite enjoys tranquil pond views, a walk-in shower with tile surround, dual vanities, and a thoughtfully designed layout that blends beauty with everyday function.
Upgrades include whole-home gutters, custom blinds, a utility sink in the garage, and a four-foot garage extension that provides ample space for a golf cart. The natural gas stub-out makes it simple to add a grill, setting the stage for effortless outdoor entertaining. This home also comes with peace of mind thanks to extensive warranties, including 10-year structural coverage, a 5-year leak protection plan, 2-year coverage on mechanical systems, and a 1-year overall plan. Fiber internet ensures seamless connection for work or play.
Life in Del Webb at Nexton is nothing short of exceptional. Resort-style amenities include a state-of-the-art fitness center with both heated indoor and outdoor pools, pickleball and tennis courts, a vibrant clubhouse, and miles of scenic walking trails. A future full-service restaurant and access to other Nexton community amenities make it easy to gather with neighbors, host friends, and live each day to the fullest.
Better than new and ready for you to move right in, this thoughtfully upgraded home captures the best of southern living, easy, elegant, and endlessly inviting!
Contact an agent
Home facts
- Year built:2023
- Listing ID #:25024950
- Added:251 day(s) ago
- Updated:November 29, 2025 at 03:24 PM
Rooms and interior
- Bedrooms:3
- Total bathrooms:3
- Full bathrooms:3
- Living area:2,027 sq. ft.
Heating and cooling
- Cooling:Central Air
- Heating:Electric, Forced Air
Structure and exterior
- Year built:2023
- Building area:2,027 sq. ft.
- Lot area:0.16 Acres
Schools
- High school:Cane Bay High School
- Middle school:Cane Bay
- Elementary school:Nexton Elementary
Utilities
- Water:Public
- Sewer:Public Sewer
Finances and disclosures
- Price:$525,000
- Price per sq. ft.:$259
New listings near 214 Garden Gate Way
- Open Sat, 12 to 3pmNew
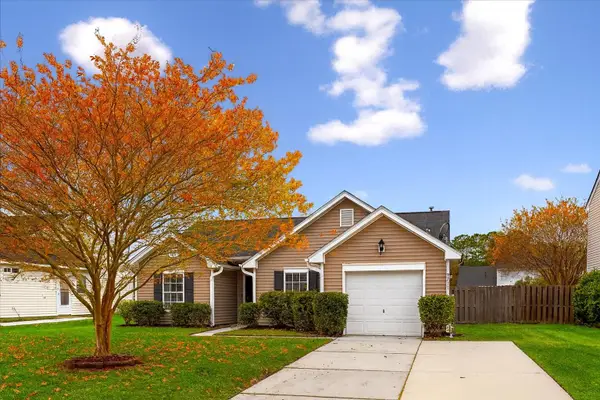 $325,000Active3 beds 2 baths1,204 sq. ft.
$325,000Active3 beds 2 baths1,204 sq. ft.9711 Stockport Circle, Summerville, SC 29485
MLS# 25032227Listed by: JEFF COOK REAL ESTATE LPT REALTY - New
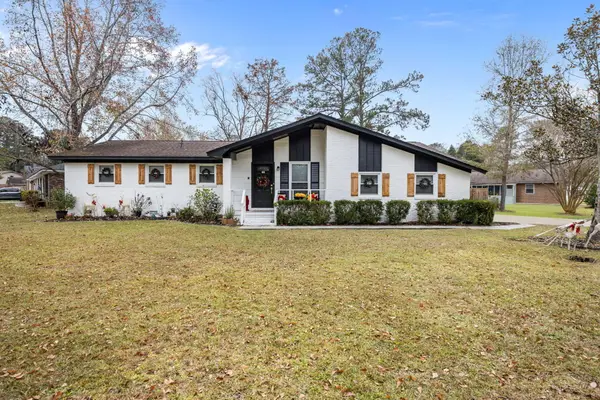 $355,000Active4 beds 2 baths1,600 sq. ft.
$355,000Active4 beds 2 baths1,600 sq. ft.103 Clubhouse Road, Summerville, SC 29483
MLS# 25032222Listed by: AGENTOWNED REALTY - New
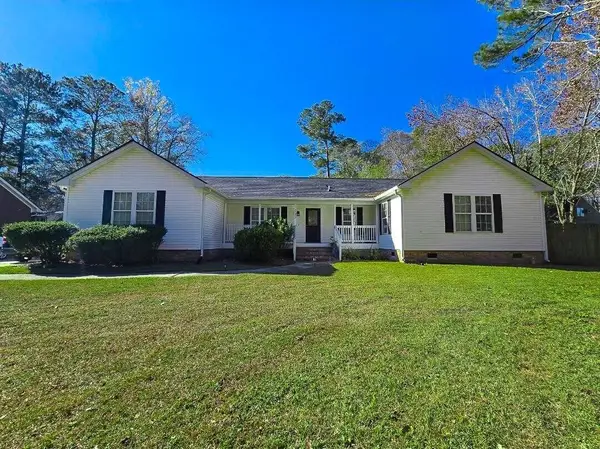 $384,000Active4 beds 2 baths2,024 sq. ft.
$384,000Active4 beds 2 baths2,024 sq. ft.732 Gahagan Road, Summerville, SC 29485
MLS# 25032219Listed by: COLE & ASSOCIATES INC. - New
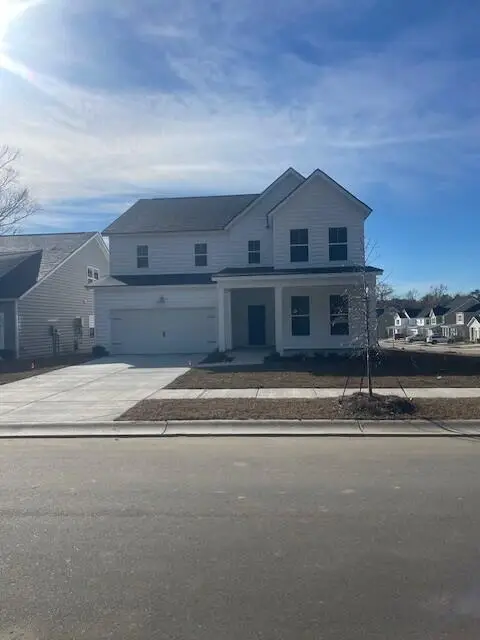 $496,815Active4 beds 4 baths3,556 sq. ft.
$496,815Active4 beds 4 baths3,556 sq. ft.502 Cropfield Drive, Summerville, SC 29485
MLS# 25032212Listed by: LENNAR SALES CORP. 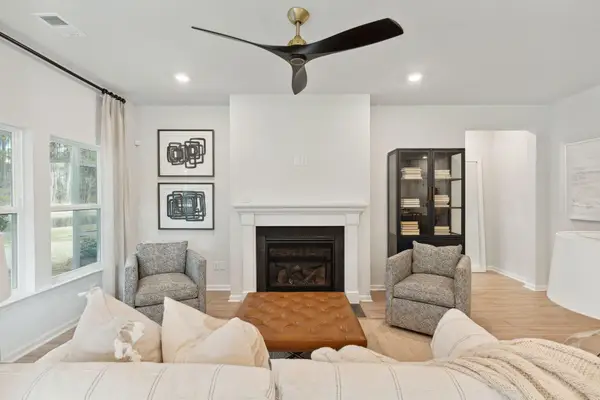 $445,000Pending3 beds 2 baths1,715 sq. ft.
$445,000Pending3 beds 2 baths1,715 sq. ft.125 Norses Bay Court, Summerville, SC 29486
MLS# 25032195Listed by: LENNAR SALES CORP.- New
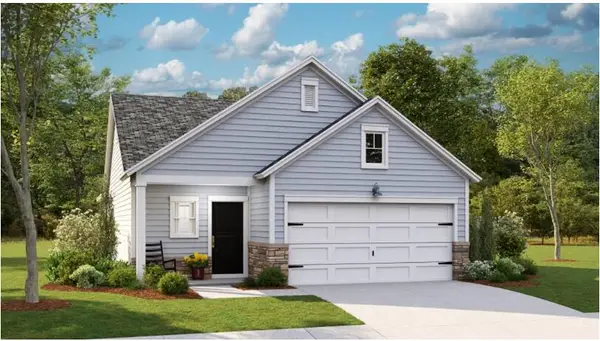 $344,105Active3 beds 2 baths1,492 sq. ft.
$344,105Active3 beds 2 baths1,492 sq. ft.149 Norses Bay Court, Summerville, SC 29486
MLS# 25032196Listed by: LENNAR SALES CORP. - New
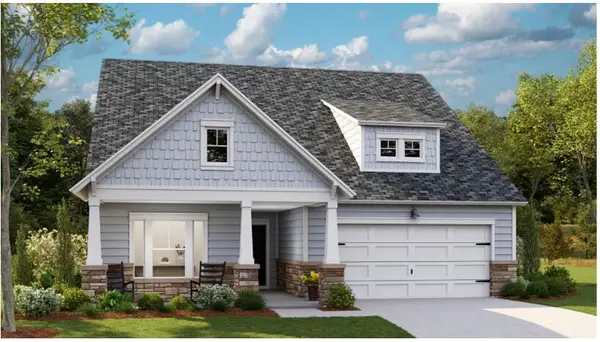 $456,780Active3 beds 2 baths1,921 sq. ft.
$456,780Active3 beds 2 baths1,921 sq. ft.123 Norses Bay Court, Summerville, SC 29486
MLS# 25032197Listed by: LENNAR SALES CORP. - New
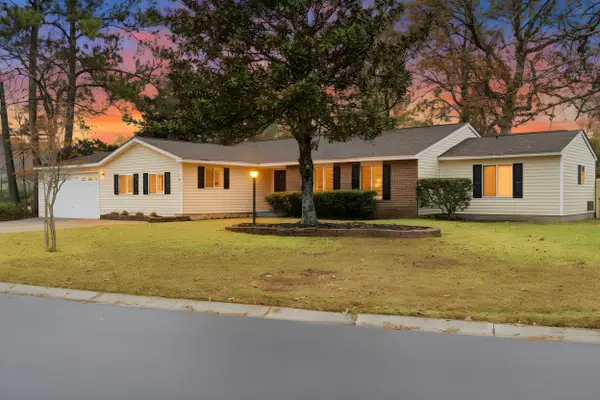 $365,000Active4 beds 2 baths2,160 sq. ft.
$365,000Active4 beds 2 baths2,160 sq. ft.411 Navaho Circle, Summerville, SC 29483
MLS# 25032203Listed by: MATT O'NEILL REAL ESTATE - New
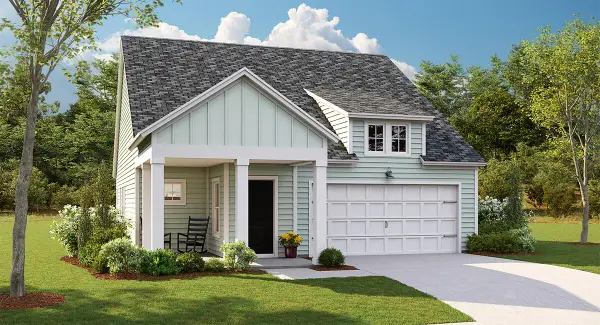 $365,645Active3 beds 2 baths1,430 sq. ft.
$365,645Active3 beds 2 baths1,430 sq. ft.1073 Red Turnstone Run, Summerville, SC 29485
MLS# 25032183Listed by: LENNAR SALES CORP. - New
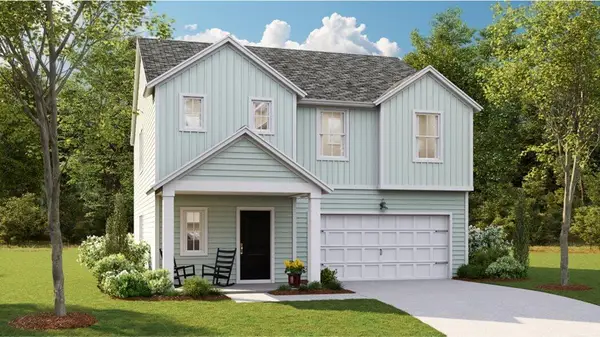 $403,630Active4 beds 3 baths1,997 sq. ft.
$403,630Active4 beds 3 baths1,997 sq. ft.1069 Red Turnstone Run, Summerville, SC 29485
MLS# 25032186Listed by: LENNAR SALES CORP.
