215 Clearpath Drive, Summerville, SC 29486
Local realty services provided by:ERA Greater North Properties
215 Clearpath Drive,Summerville, SC 29486
$872,500
- 3 Beds
- 4 Baths
- 3,007 sq. ft.
- Single family
- Active
Listed by: wendell lucas, ann turnbull
Office: carolina one real estate
MLS#:25021476
Source:MI_NGLRMLS
Price summary
- Price:$872,500
- Price per sq. ft.:$290.16
About this home
Pondside Living with Timeless Elegance - Ready in April 2026. We are pleased to offer a $20,000 incentive, giving you the freedom to personalize your home finishes or enhance your financial package. Contact the onsite agent for details. Nestled along the banks of a community pond, the Arrow Wood blends the ease of a main-level lifestyle with the flexibility of a thoughtfully finished second floor. Inside, the open-concept layout unites the kitchen, dining, and living areas, creating a natural flow that is equally suited for casual evenings at home or gatherings with friends. The private primary suite is tucked away for restful comfort, featuring a spacious walk-in closet and spa-inspired bath.At the front of the home, a generously sized guest bedroom with full bath offers an inviting retreat for visitorsor the perfect opportunity to create a secondary primary suite for multi-generational living. A large covered porch extends your living space outdoors, where you can relax and savor tranquil pond views. The courtyard-style two-car garage provides additional golf cart space, enhancing both convenience and charm. Upstairs, discover a third bedroom with full bath, alongside a 17' x 23' bonus room that offers endless versatilitywhether as a media room, hobby space, or playroom. Thoughtful touches continue with walk-in attic storage easily accessed from the second floor, ensuring both practicality and organization. Every detail of the Arrow Wood has been carefully designed to balance comfort, elegance, and everyday conveniencecreating a home that lives beautifully in the heart of Nexton.
Contact an agent
Home facts
- Year built:2025
- Listing ID #:25021476
- Updated:January 08, 2026 at 05:23 PM
Rooms and interior
- Bedrooms:3
- Total bathrooms:4
- Full bathrooms:3
- Half bathrooms:1
- Living area:3,007 sq. ft.
Heating and cooling
- Cooling:Central Air
- Heating:Forced Air, Heat Pump
Structure and exterior
- Year built:2025
- Building area:3,007 sq. ft.
- Lot area:0.24 Acres
Schools
- High school:Cane Bay High School
- Middle school:Sangaree Intermediate
- Elementary school:Nexton Elementary
Finances and disclosures
- Price:$872,500
- Price per sq. ft.:$290.16
New listings near 215 Clearpath Drive
- New
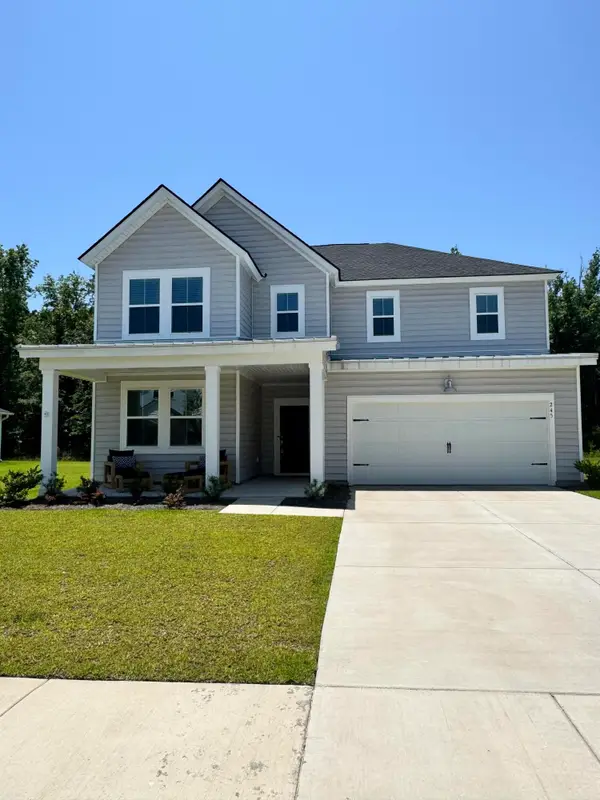 $500,000Active4 beds 3 baths3,556 sq. ft.
$500,000Active4 beds 3 baths3,556 sq. ft.245 Tuscan Sun Street, Summerville, SC 29485
MLS# 26000626Listed by: CENTURY 21 PROPERTIES PLUS - New
 $500,000Active4 beds 2 baths2,260 sq. ft.
$500,000Active4 beds 2 baths2,260 sq. ft.102 Corral Circle, Summerville, SC 29485
MLS# 26000628Listed by: CAROLINA ONE REAL ESTATE - New
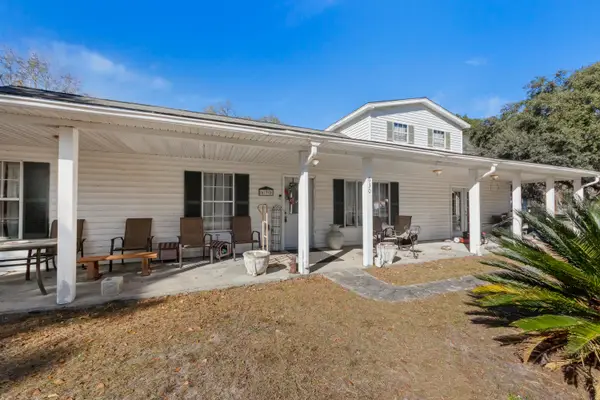 $375,000Active4 beds 2 baths2,800 sq. ft.
$375,000Active4 beds 2 baths2,800 sq. ft.630 Grandfather Lane, Summerville, SC 29483
MLS# 26000629Listed by: EXP REALTY LLC - New
 $599,000Active3 beds 2 baths1,543 sq. ft.
$599,000Active3 beds 2 baths1,543 sq. ft.708 S Laurel Street, Summerville, SC 29483
MLS# 26000633Listed by: AVILES REAL ESTATE BROKERAGE - New
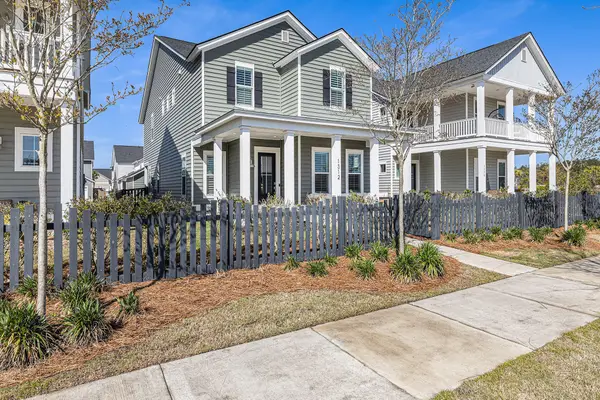 $420,000Active3 beds 3 baths2,591 sq. ft.
$420,000Active3 beds 3 baths2,591 sq. ft.1312 Clay Field Trail, Summerville, SC 29485
MLS# 26000635Listed by: WILLIAM MEANS REAL ESTATE, LLC - Open Sat, 10am to 12pmNew
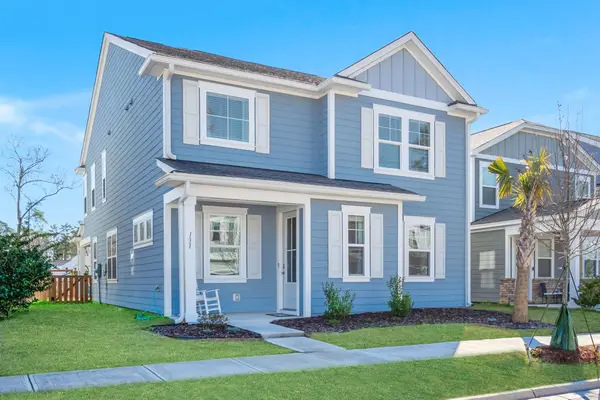 $460,000Active4 beds 3 baths2,762 sq. ft.
$460,000Active4 beds 3 baths2,762 sq. ft.131 Brant Drive, Summerville, SC 29483
MLS# 26000638Listed by: BETTER HOMES AND GARDENS REAL ESTATE PALMETTO - New
 $365,000Active3 beds 3 baths2,124 sq. ft.
$365,000Active3 beds 3 baths2,124 sq. ft.3315 Von Ohsen Road, Summerville, SC 29485
MLS# 26000624Listed by: JEFF COOK REAL ESTATE LPT REALTY - New
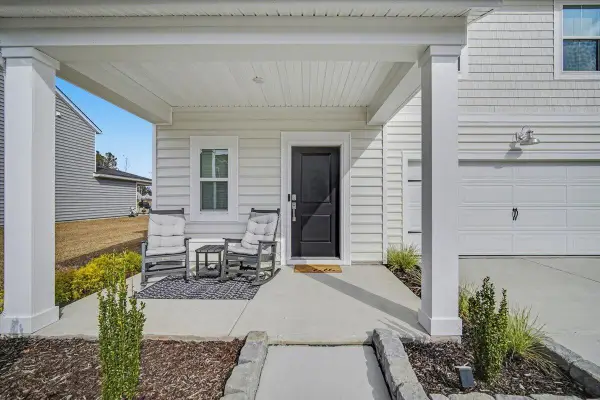 $419,000Active4 beds 3 baths2,352 sq. ft.
$419,000Active4 beds 3 baths2,352 sq. ft.141 Post Mill Drive, Summerville, SC 29485
MLS# 26000617Listed by: AGENTOWNED REALTY PREFERRED GROUP - New
 $515,000Active4 beds 5 baths2,971 sq. ft.
$515,000Active4 beds 5 baths2,971 sq. ft.107 Garden Lily Lane, Summerville, SC 29485
MLS# 26000603Listed by: CAROLINA ONE REAL ESTATE - Open Sat, 2:30 to 4:30pmNew
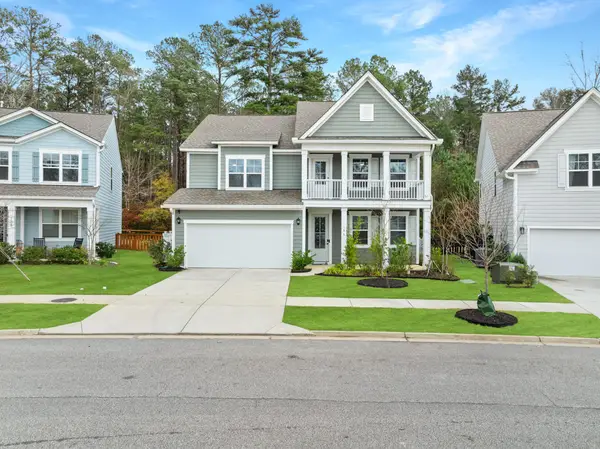 $574,900Active4 beds 3 baths3,179 sq. ft.
$574,900Active4 beds 3 baths3,179 sq. ft.186 Cherry Grove Drive, Summerville, SC 29483
MLS# 26000605Listed by: BETTER HOMES AND GARDENS REAL ESTATE PALMETTO
