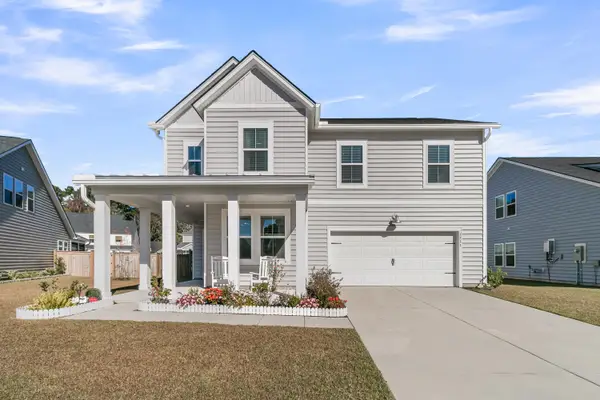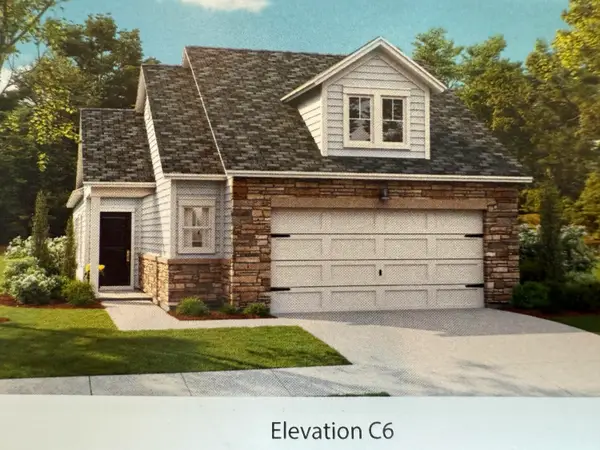221 Seaworthy Street, Summerville, SC 29486
Local realty services provided by:ERA Wilder Realty
Listed by: alfonso motagalvan, brad williams
Office: weichert realtors lifestyle
MLS#:25011259
Source:SC_CTAR
221 Seaworthy Street,Summerville, SC 29486
$419,900
- 4 Beds
- 2 Baths
- 2,036 sq. ft.
- Single family
- Active
Price summary
- Price:$419,900
- Price per sq. ft.:$206.24
About this home
Welcome to 221 Seaworthy Street, where comfort meets convenience in the heart of Summerville. This beautifully designed Litchfield floorplan is a one-story gem that offers the perfect blend of open-concept living, energy efficiency, and high-end finishes--all in one of the area's most desirable communities.Step inside to soaring vaulted ceilings and a light-filled living area that flows seamlessly into a spacious kitchen, complete with granite countertops, stainless steel appliances, pendant lighting, and a large island perfect for gathering with family and friends. The adjoining screened-in porch invites you to relax and unwind while enjoying your private backyard oasis.Tucked just off the rear porch, the owner's suite is a peaceful retreat featuring dual walk-in closets and a luxurious bath with double vanitiesa perfect combination of space and style.
Outside, the fully landscaped and sodded yard, complete with front and rear gutters, adds to the home's charm and curb appeal. And thanks to smart home technology, energy-efficient components, and a Rinnai tankless water heater, you'll enjoy comfort, reliability, and peace of mind every day. As a resident, you'll have access to world-class amenities including a resort-style pool, clubhouse, and moremaking every day feel like a vacation.
Don't miss this opportunity to own a move-in-ready, modern Lowcountry home in a vibrant and welcoming community. Schedule your tour of 221 Seaworthy Street today!
Contact an agent
Home facts
- Year built:2019
- Listing ID #:25011259
- Added:205 day(s) ago
- Updated:November 15, 2025 at 04:35 PM
Rooms and interior
- Bedrooms:4
- Total bathrooms:2
- Full bathrooms:2
- Living area:2,036 sq. ft.
Heating and cooling
- Cooling:Central Air
Structure and exterior
- Year built:2019
- Building area:2,036 sq. ft.
- Lot area:0.17 Acres
Schools
- High school:Cane Bay High School
- Middle school:Cane Bay
- Elementary school:Cane Bay
Utilities
- Water:Public
- Sewer:Public Sewer
Finances and disclosures
- Price:$419,900
- Price per sq. ft.:$206.24
New listings near 221 Seaworthy Street
- New
 $399,000Active4 beds 3 baths2,579 sq. ft.
$399,000Active4 beds 3 baths2,579 sq. ft.1233 Marsh Royal Street, Summerville, SC 29485
MLS# 25030181Listed by: AGENTOWNED REALTY PREFERRED GROUP - New
 $315,000Active3 beds 2 baths1,295 sq. ft.
$315,000Active3 beds 2 baths1,295 sq. ft.122 Towne Square Road, Summerville, SC 29485
MLS# 25030187Listed by: EVERPLACE REALTY - New
 $304,900Active3 beds 2 baths1,298 sq. ft.
$304,900Active3 beds 2 baths1,298 sq. ft.329 Damascus Drive, Summerville, SC 29483
MLS# 25030194Listed by: JEFF COOK REAL ESTATE LPT REALTY - New
 $340,000Active3 beds 2 baths1,540 sq. ft.
$340,000Active3 beds 2 baths1,540 sq. ft.109 Heritage Lane, Summerville, SC 29483
MLS# 25030197Listed by: FLYNN REALTY - New
 $278,000Active3 beds 3 baths1,332 sq. ft.
$278,000Active3 beds 3 baths1,332 sq. ft.304 Elm Hall Circle, Summerville, SC 29483
MLS# 25030207Listed by: CAROLINA ONE REAL ESTATE - New
 $242,500Active2 beds 2 baths940 sq. ft.
$242,500Active2 beds 2 baths940 sq. ft.188 Midland Parkway #105, Summerville, SC 29485
MLS# 25030240Listed by: CHUCKTOWN HOMES POWERED BY KELLER WILLIAMS - New
 $320,050Active2 beds 2 baths1,503 sq. ft.
$320,050Active2 beds 2 baths1,503 sq. ft.158 Norses Bay Court, Summerville, SC 29486
MLS# 25030256Listed by: LENNAR SALES CORP. - New
 $357,490Active2 beds 2 baths1,560 sq. ft.
$357,490Active2 beds 2 baths1,560 sq. ft.151 Norses Bay Court, Summerville, SC 29486
MLS# 25030257Listed by: LENNAR SALES CORP. - New
 $395,000Active3 beds 2 baths1,645 sq. ft.
$395,000Active3 beds 2 baths1,645 sq. ft.300 Logan Drive, Summerville, SC 29483
MLS# 25030276Listed by: CAROLINA ONE REAL ESTATE - New
 $354,060Active3 beds 2 baths1,430 sq. ft.
$354,060Active3 beds 2 baths1,430 sq. ft.153 Norses Bay Court, Summerville, SC 29486
MLS# 25030287Listed by: LENNAR SALES CORP.
