225 Evesham Drive, Summerville, SC 29485
Local realty services provided by:ERA Wilder Realty
Listed by: cj mccormick
Office: agentowned realty co. premier group, inc.
MLS#:25029384
Source:SC_CTAR
225 Evesham Drive,Summerville, SC 29485
$442,500
- 4 Beds
- 3 Baths
- 2,447 sq. ft.
- Single family
- Active
Price summary
- Price:$442,500
- Price per sq. ft.:$180.83
About this home
Lovely 4-bedroom 2.5 bath home just minutes from downtown Summerville and the flower town festival! 2447 sqft, on a quite dead-end street! Centrally located to I26, Military bases and Dorchester 2 Schools! You will walk into an open 2 story foyer and then into a vaulted 2 story great room! The kitchen is open and has beautiful cherry cabinets, center island, stainless steel appliances, pantry, loaded with granite counter space and plenty of cabinets! From the kitchen you can view the family room, gas fireplace, skylights, floor to ceiling windows that makes it nice and bright! Off the kitchen you will find the formal dining room that leads to a formal living room with crown moldings and wainscoting! Upstairs in a Large Master suite with a large bathroom, soaking tub, &nice counter/ cabinet space. Walk in shower, 3 additional bedrooms for your growing family. 2nd bathroom and an open, airy view of the Great room! I love the gleaming wood floors! Many updates throughout including a hot tub, vinyl gutters, roof 2018, water tank in 2016, Fresh insulation in attic, UV light treats HVAC and patio privacy shades! Your new home awaits! A rare 4 bedroom find in this central location!
Contact an agent
Home facts
- Year built:1999
- Listing ID #:25029384
- Added:50 day(s) ago
- Updated:December 22, 2025 at 05:26 PM
Rooms and interior
- Bedrooms:4
- Total bathrooms:3
- Full bathrooms:2
- Half bathrooms:1
- Living area:2,447 sq. ft.
Heating and cooling
- Cooling:Central Air
- Heating:Forced Air
Structure and exterior
- Year built:1999
- Building area:2,447 sq. ft.
- Lot area:0.2 Acres
Schools
- High school:Summerville
- Middle school:Rollings
- Elementary school:Summerville
Utilities
- Water:Public
- Sewer:Public Sewer
Finances and disclosures
- Price:$442,500
- Price per sq. ft.:$180.83
New listings near 225 Evesham Drive
- New
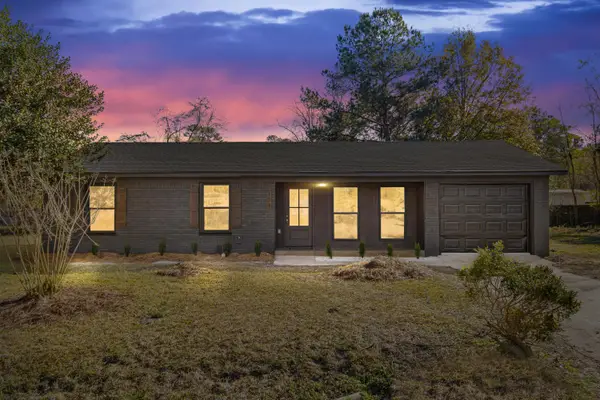 $310,000Active3 beds 2 baths1,080 sq. ft.
$310,000Active3 beds 2 baths1,080 sq. ft.104 Lily Place, Summerville, SC 29483
MLS# 25032857Listed by: CAROLINA ONE REAL ESTATE - New
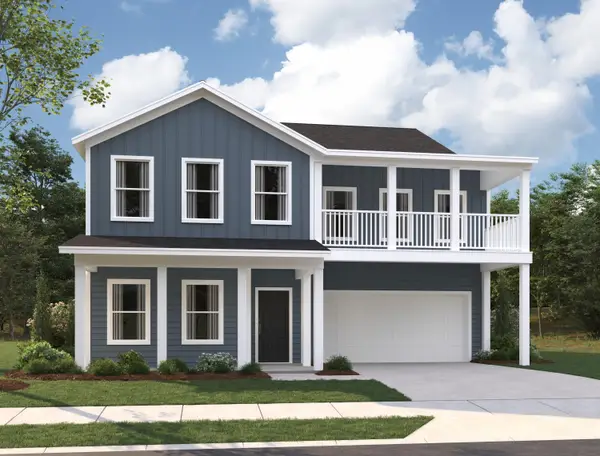 $589,990Active5 beds 5 baths3,187 sq. ft.
$589,990Active5 beds 5 baths3,187 sq. ft.5250 Cottage Landing Drive, Summerville, SC 29485
MLS# 25032847Listed by: ASHTON CHARLESTON RESIDENTIAL - New
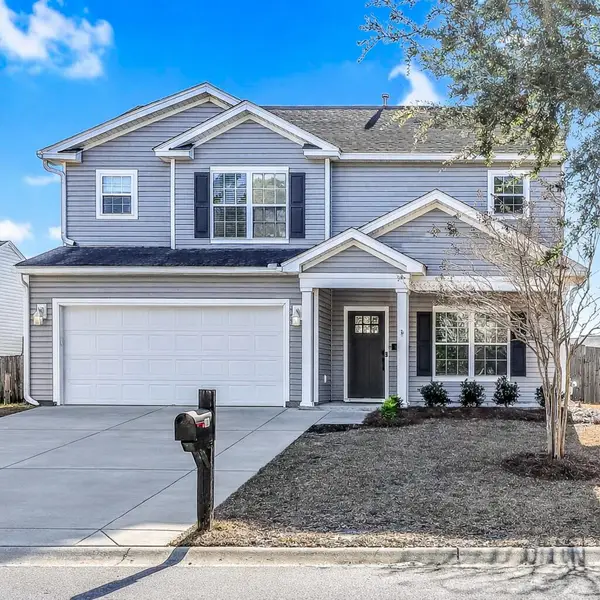 $450,000Active4 beds 3 baths2,212 sq. ft.
$450,000Active4 beds 3 baths2,212 sq. ft.5113 Timicuan Way, Summerville, SC 29485
MLS# 25032844Listed by: CAROLINA ONE REAL ESTATE - New
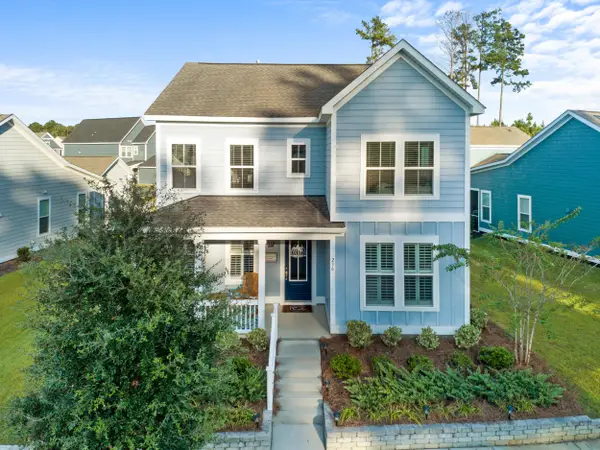 $535,000Active4 beds 4 baths2,890 sq. ft.
$535,000Active4 beds 4 baths2,890 sq. ft.236 Oak View Way, Summerville, SC 29483
MLS# 25032846Listed by: REAL BROKER, LLC - New
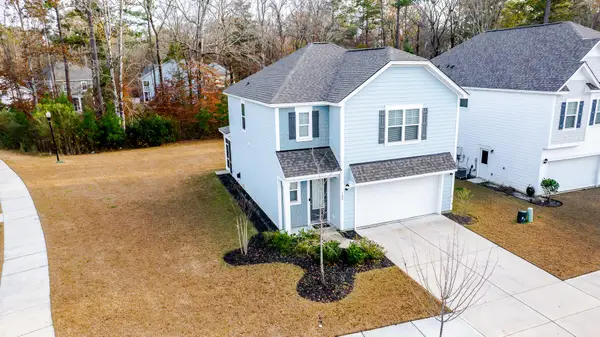 $395,500Active3 beds 3 baths1,749 sq. ft.
$395,500Active3 beds 3 baths1,749 sq. ft.120 Petrell Road, Summerville, SC 29483
MLS# 25032833Listed by: KELLER WILLIAMS REALTY CHARLESTON WEST ASHLEY - New
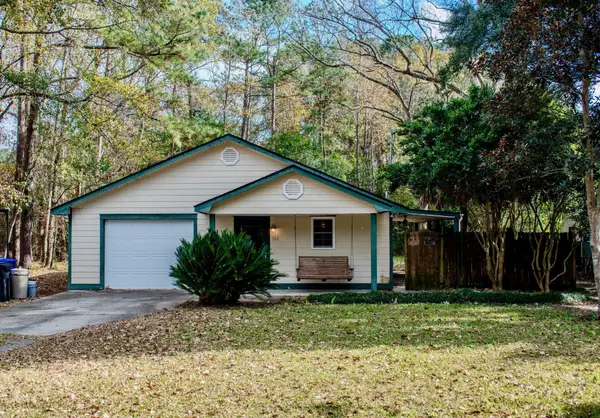 $254,900Active1 beds 2 baths1,200 sq. ft.
$254,900Active1 beds 2 baths1,200 sq. ft.120 E Colpat Street, Summerville, SC 29485
MLS# 25032832Listed by: COLDWELL BANKER REALTY - New
 $317,500Active4 beds 4 baths1,600 sq. ft.
$317,500Active4 beds 4 baths1,600 sq. ft.1029 Berry Patch Circle, Summerville, SC 29485
MLS# 25032803Listed by: MICKEY D DURHAM REALTY - New
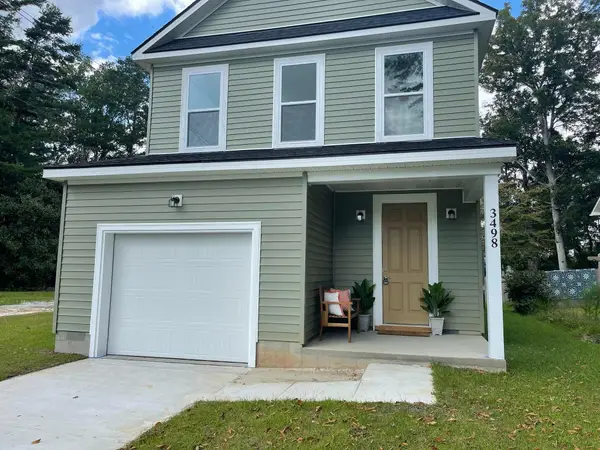 $427,000Active3 beds 3 baths1,955 sq. ft.
$427,000Active3 beds 3 baths1,955 sq. ft.254 W Smith Street, Summerville, SC 29485
MLS# 25032797Listed by: PREMIER PROPERTIES CHARLESTON - New
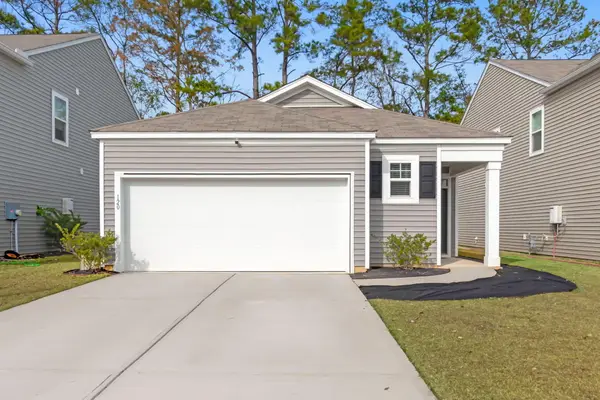 $350,000Active3 beds 2 baths1,619 sq. ft.
$350,000Active3 beds 2 baths1,619 sq. ft.120 Sweet Cherry Lane, Summerville, SC 29486
MLS# 25032791Listed by: COLDWELL BANKER REALTY - New
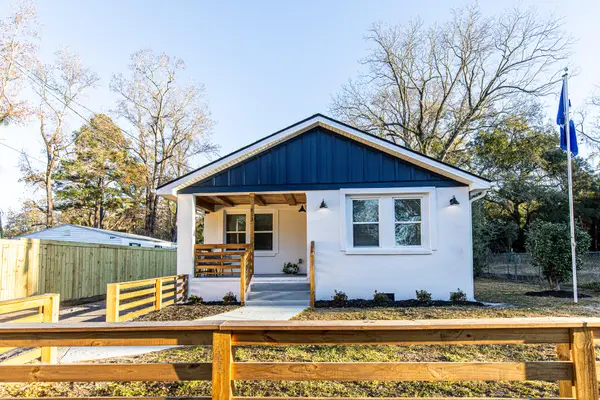 $415,000Active3 beds 3 baths1,622 sq. ft.
$415,000Active3 beds 3 baths1,622 sq. ft.813 West 1st North Street, Summerville, SC 29483
MLS# 25032793Listed by: BRAND NAME REAL ESTATE
