226 Seele Street, Summerville, SC 29485
Local realty services provided by:ERA Greater North Properties
226 Seele Street,Summerville, SC 29485
$519,900
- 4 Beds
- 4 Baths
- 3,129 sq. ft.
- Single family
- Active
Listed by: ladana johnson
Office: d r horton inc
MLS#:25015283
Source:MI_NGLRMLS
Price summary
- Price:$519,900
- Price per sq. ft.:$166.16
About this home
Red Tag Sale ! Special Interest Rate with Closing Cost Assistance paid for by Seller The Harbor Oak floorplan is a charming Southern-inspired home that perfectly combines elegance and functionality. This exquisite 4-bedroom, 3-bathrom home boasts beautiful double front porches, offering a warm, welcome, and classic curb appeal. The first floor features a versatile layout with a formal dining room that could also be used as an office space, complete with a butler's pantry pass-through to a spacious kitchen. The kitchen, with its own eating area, flows seamlessly into the cozy family room, perfect for entertaining. A guest bedroom and full bathroom on the main level provide convenience and flexibility while a drop zone or mudroom area near the garage adds practicality.Ascend the stunning wooden staircase to discover a large, airy loft area - ideal for family movie nights, watching sports or serving as a children's play area. The second floor also showcases a luxurious owner's suite, a true retreat with a private sitting room, a walk-in closet the size of another bedroom, and a beautiful en-suite bathroom. The owner's bathroom features a spacious shower, soaking tub, separate vanities, and a private water closet, offering the ultimate in comfort and privacy. The Harbor Oak is designed for those who appreciate both style and convenience! Schedule your tour today and experience this exceptional home for yourself!
Imagine a neighborhood nestled amidst the charm of historic Summerville, known for its picturesque streets lined with oak trees and its welcoming southern hospitality. Welcome to Founders Corner, a quaint 45 homesite community featuring Hardie Plank siding, double front porches, fireplaces and so much more! Just a short drive from the heart of the town, this new community combines modern living with the rich traditions of the Lowcountry. Here we're offering several stunning floorplans with beautiful architectural design. Our homes will range from 1,600 square feet up to 3,200 square feet, with prices starting in the upper 300s. So, if you're looking for a beautiful new construction home just minutes away from downtown Summerville, reach out to us today and come visit Founders Corner.
All new homes will include D.R. Horton's Home is Connected® package, an industry leading suite of smart home products that keeps homeowners connected with the people and place they value the most. This technology allows homeowners to monitor and control their home from the couch or across the globe. Products include touchscreen interface, video doorbell, front door light, z-wave t-stat, keyless door lock all controlled by included Alexa Dot and smartphone app with voice!
*Square footage dimensions are approximate. *The photos you see here are for illustration purposes only, interior and exterior features, options, colors and selections will differ. Please reach out to sales agent for options.
Contact an agent
Home facts
- Year built:2025
- Listing ID #:25015283
- Updated:January 08, 2026 at 05:23 PM
Rooms and interior
- Bedrooms:4
- Total bathrooms:4
- Full bathrooms:3
- Half bathrooms:1
- Living area:3,129 sq. ft.
Heating and cooling
- Cooling:Central Air
Structure and exterior
- Year built:2025
- Building area:3,129 sq. ft.
- Lot area:0.13 Acres
Schools
- High school:Stall
- Middle school:Deer Park
- Elementary school:Ladson
Finances and disclosures
- Price:$519,900
- Price per sq. ft.:$166.16
New listings near 226 Seele Street
- New
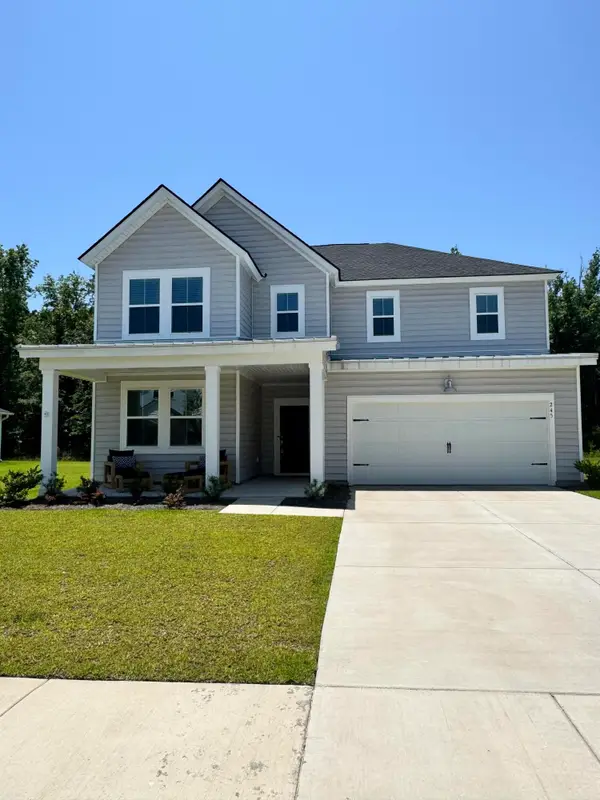 $500,000Active4 beds 3 baths3,556 sq. ft.
$500,000Active4 beds 3 baths3,556 sq. ft.245 Tuscan Sun Street, Summerville, SC 29485
MLS# 26000626Listed by: CENTURY 21 PROPERTIES PLUS - New
 $500,000Active4 beds 2 baths2,260 sq. ft.
$500,000Active4 beds 2 baths2,260 sq. ft.102 Corral Circle, Summerville, SC 29485
MLS# 26000628Listed by: CAROLINA ONE REAL ESTATE - New
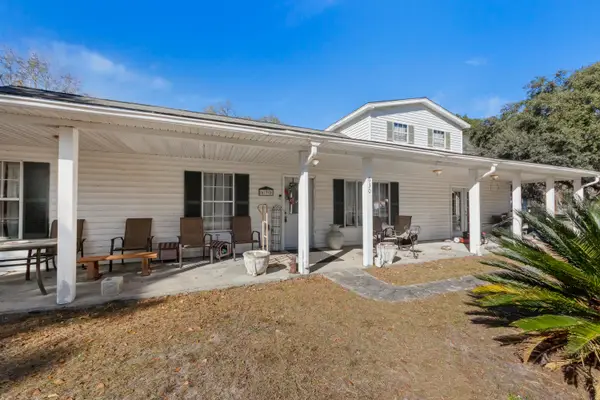 $375,000Active4 beds 2 baths2,800 sq. ft.
$375,000Active4 beds 2 baths2,800 sq. ft.630 Grandfather Lane, Summerville, SC 29483
MLS# 26000629Listed by: EXP REALTY LLC - New
 $599,000Active3 beds 2 baths1,543 sq. ft.
$599,000Active3 beds 2 baths1,543 sq. ft.708 S Laurel Street, Summerville, SC 29483
MLS# 26000633Listed by: AVILES REAL ESTATE BROKERAGE - New
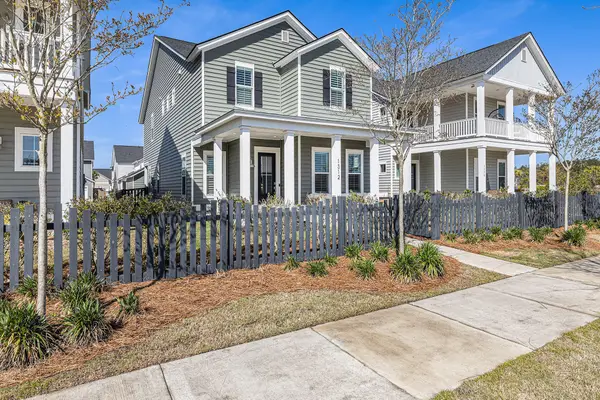 $420,000Active3 beds 3 baths2,591 sq. ft.
$420,000Active3 beds 3 baths2,591 sq. ft.1312 Clay Field Trail, Summerville, SC 29485
MLS# 26000635Listed by: WILLIAM MEANS REAL ESTATE, LLC - Open Sat, 10am to 12pmNew
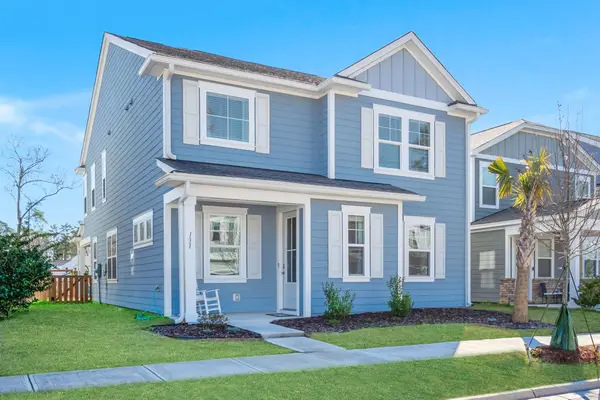 $460,000Active4 beds 3 baths2,762 sq. ft.
$460,000Active4 beds 3 baths2,762 sq. ft.131 Brant Drive, Summerville, SC 29483
MLS# 26000638Listed by: BETTER HOMES AND GARDENS REAL ESTATE PALMETTO - New
 $365,000Active3 beds 3 baths2,124 sq. ft.
$365,000Active3 beds 3 baths2,124 sq. ft.3315 Von Ohsen Road, Summerville, SC 29485
MLS# 26000624Listed by: JEFF COOK REAL ESTATE LPT REALTY - New
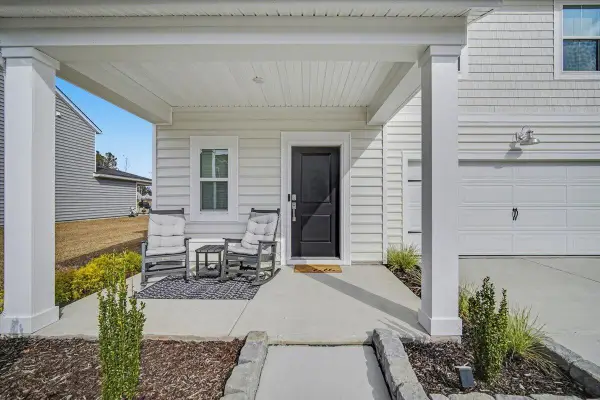 $419,000Active4 beds 3 baths2,352 sq. ft.
$419,000Active4 beds 3 baths2,352 sq. ft.141 Post Mill Drive, Summerville, SC 29485
MLS# 26000617Listed by: AGENTOWNED REALTY PREFERRED GROUP - New
 $515,000Active4 beds 5 baths2,971 sq. ft.
$515,000Active4 beds 5 baths2,971 sq. ft.107 Garden Lily Lane, Summerville, SC 29485
MLS# 26000603Listed by: CAROLINA ONE REAL ESTATE - Open Sat, 2:30 to 4:30pmNew
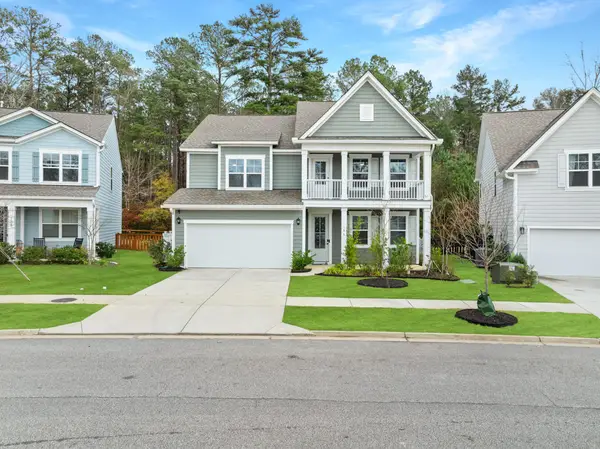 $574,900Active4 beds 3 baths3,179 sq. ft.
$574,900Active4 beds 3 baths3,179 sq. ft.186 Cherry Grove Drive, Summerville, SC 29483
MLS# 26000605Listed by: BETTER HOMES AND GARDENS REAL ESTATE PALMETTO
