230 Congaree River Drive, Summerville, SC 29485
Local realty services provided by:ERA Greater North Properties
230 Congaree River Drive,Summerville, SC 29485
$239,500
- 2 Beds
- 3 Baths
- 1,260 sq. ft.
- Single family
- Active
Upcoming open houses
- Sat, Jan 1011:00 am - 01:00 pm
Listed by: christine pettigrew
Office: agentowned realty preferred group
MLS#:25031721
Source:MI_NGLRMLS
Price summary
- Price:$239,500
- Price per sq. ft.:$190.08
About this home
**Ask about a possible 1% interest rate reduction or $2000 credit** Welcome to 230 Congaree River Drive in the heart of fabulous Summerville. This WELL-MAINTAINED MOVE-IN READY 2-bedroom, 2.5-bath townhome features DUAL PRIMARY SUITES upstairs, each with its own ensuite bath and walk-in closet--ideal for roommates, guests, or a home office setup. You'll love the OPEN FLOOR PLAN, updated LVP FLOORING and 9' CEILINGS on the main level, plus UPDATED CARPET upstairs. The kitchen offers generous counter and cabinet space, a LARGE PENINSULA ISLAND BAR and 42'' cabinets painted in a stylish modern color palette. Enjoy the open living and dining areas, plus a cozy eat-in nook off the kitchen. Step through the back sliding glass doors onto your peaceful back patio, made for grilling or enjoying a beverage.
Townhome is on a QUIET CUL-DE-SAC with tranquil WOODS BEHIND for privacy. BRAND NEW HVAC system installed in 2024 ensures year-round comfort. The community offers fantastic amenities including a neighborhood pool and clubhouse just a short 5 minute walk around the corner, and several lakes to explore.
Pine Trace Park is one of Summerville's newest outdoor destinations, just a 5 minute drive from this home, featuring 300+ acres, including a beautiful huge pond with kayak rentals(or bring your own), Fishing Pier, Disc Golf Course, 6 miles of scenic walking trails, large beautiful pavilions, open green spaces and picnic areas, a modern inclusive playground, small or large dog parks, dog washing station, and concession stand.
Conveniently located near shopping, dining, and everything that historic Summerville has to offer - Book your showing now!
Contact an agent
Home facts
- Year built:2007
- Listing ID #:25031721
- Updated:January 08, 2026 at 05:23 PM
Rooms and interior
- Bedrooms:2
- Total bathrooms:3
- Full bathrooms:2
- Half bathrooms:1
- Living area:1,260 sq. ft.
Heating and cooling
- Cooling:Central Air
- Heating:Electric, Forced Air
Structure and exterior
- Year built:2007
- Building area:1,260 sq. ft.
- Lot area:0.04 Acres
Schools
- High school:Stall
- Middle school:Deer Park
- Elementary school:Ladson
Finances and disclosures
- Price:$239,500
- Price per sq. ft.:$190.08
New listings near 230 Congaree River Drive
- New
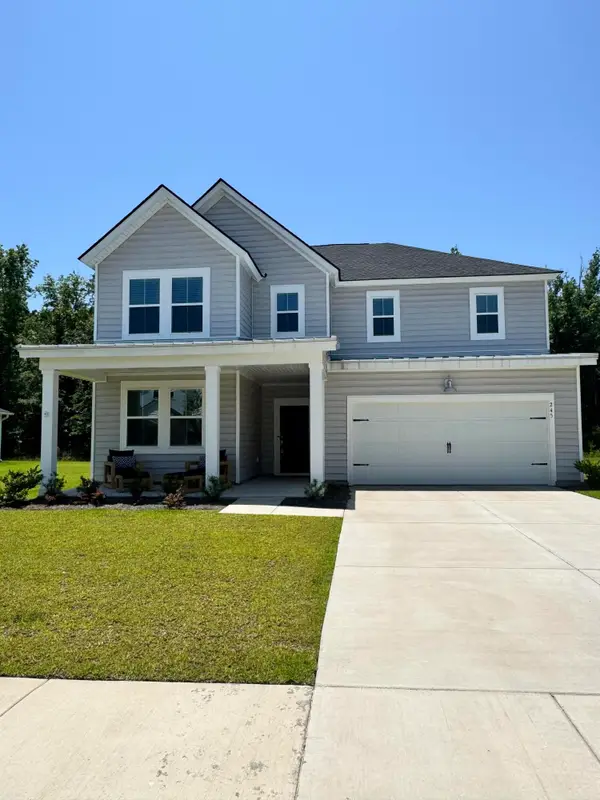 $500,000Active4 beds 3 baths3,556 sq. ft.
$500,000Active4 beds 3 baths3,556 sq. ft.245 Tuscan Sun Street, Summerville, SC 29485
MLS# 26000626Listed by: CENTURY 21 PROPERTIES PLUS - New
 $500,000Active4 beds 2 baths2,260 sq. ft.
$500,000Active4 beds 2 baths2,260 sq. ft.102 Corral Circle, Summerville, SC 29485
MLS# 26000628Listed by: CAROLINA ONE REAL ESTATE - New
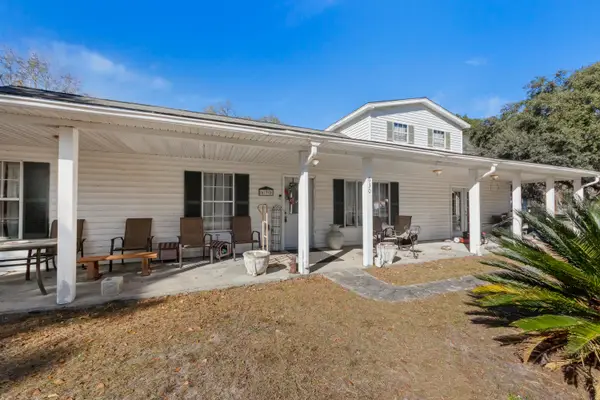 $375,000Active4 beds 2 baths2,800 sq. ft.
$375,000Active4 beds 2 baths2,800 sq. ft.630 Grandfather Lane, Summerville, SC 29483
MLS# 26000629Listed by: EXP REALTY LLC - New
 $599,000Active3 beds 2 baths1,543 sq. ft.
$599,000Active3 beds 2 baths1,543 sq. ft.708 S Laurel Street, Summerville, SC 29483
MLS# 26000633Listed by: AVILES REAL ESTATE BROKERAGE - New
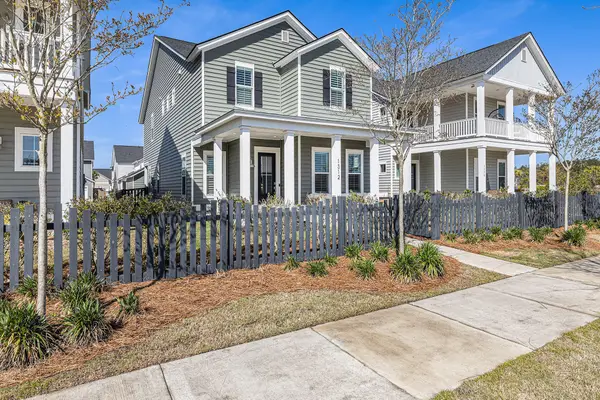 $420,000Active3 beds 3 baths2,591 sq. ft.
$420,000Active3 beds 3 baths2,591 sq. ft.1312 Clay Field Trail, Summerville, SC 29485
MLS# 26000635Listed by: WILLIAM MEANS REAL ESTATE, LLC - Open Sat, 10am to 12pmNew
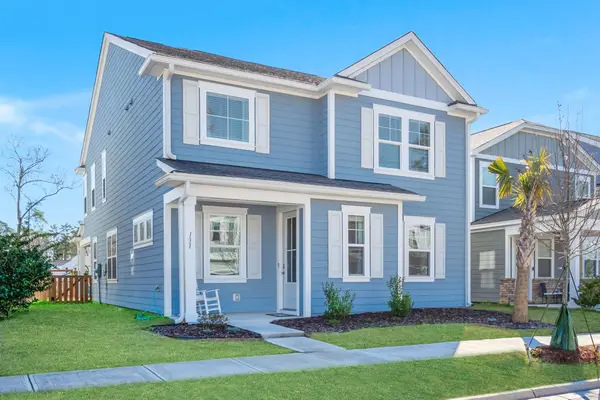 $460,000Active4 beds 3 baths2,762 sq. ft.
$460,000Active4 beds 3 baths2,762 sq. ft.131 Brant Drive, Summerville, SC 29483
MLS# 26000638Listed by: BETTER HOMES AND GARDENS REAL ESTATE PALMETTO - New
 $365,000Active3 beds 3 baths2,124 sq. ft.
$365,000Active3 beds 3 baths2,124 sq. ft.3315 Von Ohsen Road, Summerville, SC 29485
MLS# 26000624Listed by: JEFF COOK REAL ESTATE LPT REALTY - New
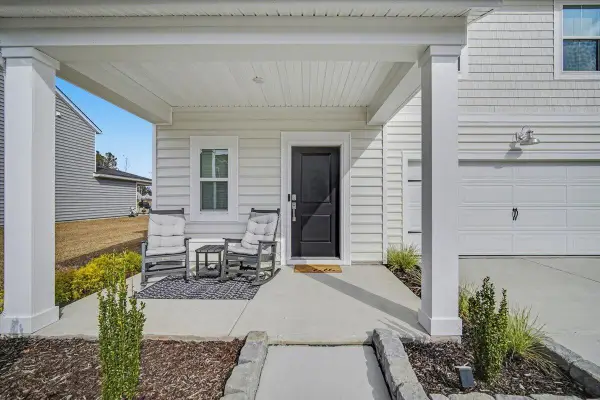 $419,000Active4 beds 3 baths2,352 sq. ft.
$419,000Active4 beds 3 baths2,352 sq. ft.141 Post Mill Drive, Summerville, SC 29485
MLS# 26000617Listed by: AGENTOWNED REALTY PREFERRED GROUP - New
 $515,000Active4 beds 5 baths2,971 sq. ft.
$515,000Active4 beds 5 baths2,971 sq. ft.107 Garden Lily Lane, Summerville, SC 29485
MLS# 26000603Listed by: CAROLINA ONE REAL ESTATE - Open Sat, 2:30 to 4:30pmNew
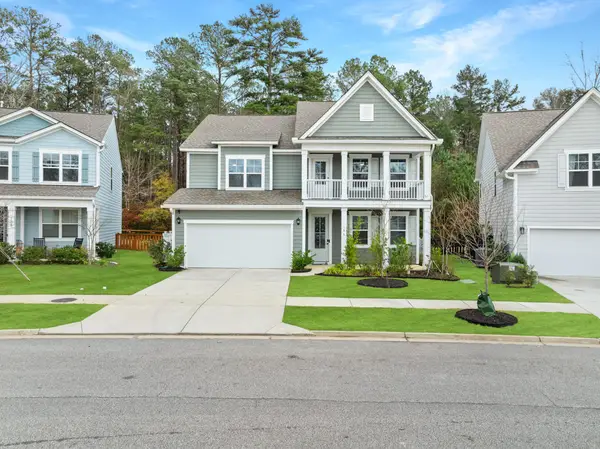 $574,900Active4 beds 3 baths3,179 sq. ft.
$574,900Active4 beds 3 baths3,179 sq. ft.186 Cherry Grove Drive, Summerville, SC 29483
MLS# 26000605Listed by: BETTER HOMES AND GARDENS REAL ESTATE PALMETTO
