236 Sweet Cherry Lane, Summerville, SC 29486
Local realty services provided by:ERA Greater North Properties
236 Sweet Cherry Lane,Summerville, SC 29486
$337,986
- 3 Beds
- 2 Baths
- 1,619 sq. ft.
- Single family
- Active
Listed by: kylie hampton
Office: keller williams key
MLS#:25030298
Source:MI_NGLRMLS
Price summary
- Price:$337,986
- Price per sq. ft.:$208.76
About this home
Forget the new-construction delays & punch lists. This sought-after Glenwood plan is just three years young, move-in ready, & packed with high-value upgrades. Located in Shell Pointe at Cobblestone Village, it combines low-maintenance living with a prime Summerville location.The open-concept layout is both practical & bright. The eat-in kitchen is anchored by granite countertops, stainless-steel appliances, & includes a walk-in pantry for superior storage.This home's real value lies in its thoughtful design & efficiency:Split Floor Plan: The secondary bedrooms are situated at the front of the home, providing maximum privacy from the primary suite, which is tucked away at the back.Primary Suite: Complete with a large walk-in closet & an en-suite bath featuring a dual vanity, standing shower, & water closet.
Key Upgrades: Enjoy year-round comfort on the screened-in porch & endless hot water from the Rinnai tankless water heatertwo significant, value-adding amenities.
Modern Efficiency: This home is equipped with smart-home technology & energy-efficient components designed to keep your utility bills low.
Highlights & Location:
Single-Story: No stairs, no problem!
High Convenience: Just minutes from shopping & dining, with a straightforward commute to the Naval Weapons Station.
This is the ideal solution for anyone seeking a low-maintenance, high-efficiency home. Its durable upgrades & high-demand location also position it as a smart, long-term asset for the savvy investor. Don't miss this property that's already equipped with all the upgrades you're looking for!
Contact an agent
Home facts
- Year built:2022
- Listing ID #:25030298
- Updated:December 30, 2025 at 01:32 AM
Rooms and interior
- Bedrooms:3
- Total bathrooms:2
- Full bathrooms:2
- Living area:1,619 sq. ft.
Heating and cooling
- Cooling:Central Air
Structure and exterior
- Year built:2022
- Building area:1,619 sq. ft.
- Lot area:0.11 Acres
Schools
- High school:Stratford
- Middle school:College Park
- Elementary school:Devon Forest
Finances and disclosures
- Price:$337,986
- Price per sq. ft.:$208.76
New listings near 236 Sweet Cherry Lane
- New
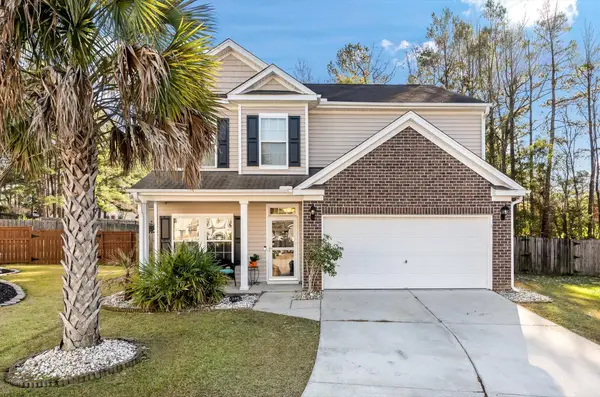 $374,986Active4 beds 3 baths2,229 sq. ft.
$374,986Active4 beds 3 baths2,229 sq. ft.206 Willet Drive, Summerville, SC 29485
MLS# 26000003Listed by: KELLER WILLIAMS KEY - New
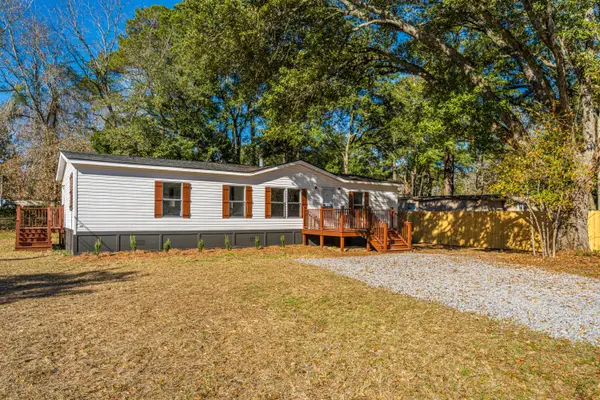 $250,000Active3 beds 2 baths1,568 sq. ft.
$250,000Active3 beds 2 baths1,568 sq. ft.108 Ruth Anne Drive, Summerville, SC 29483
MLS# 25033225Listed by: CAROLINA ONE REAL ESTATE - New
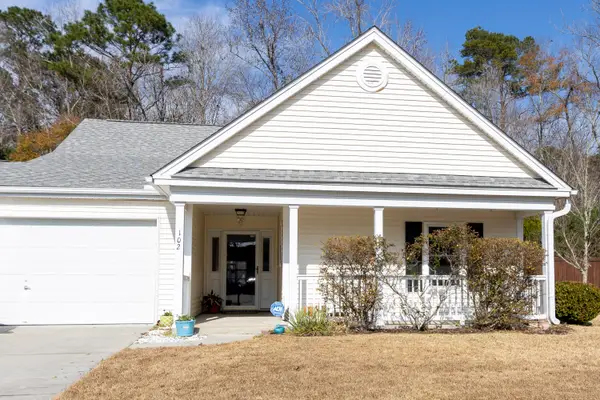 $335,000Active3 beds 2 baths1,275 sq. ft.
$335,000Active3 beds 2 baths1,275 sq. ft.102 Bill Park Drive, Summerville, SC 29485
MLS# 25033218Listed by: AGENT GROUP REALTY CHARLESTON - New
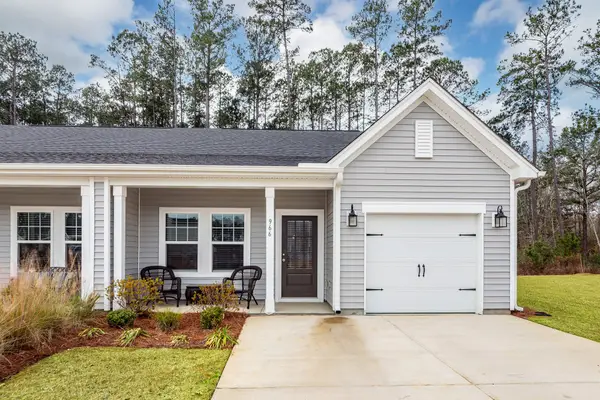 $294,000Active3 beds 3 baths1,475 sq. ft.
$294,000Active3 beds 3 baths1,475 sq. ft.966 Dusk Drive, Summerville, SC 29486
MLS# 25033208Listed by: CONNIE WHITE REAL ESTATE & DESIGN, LLC - New
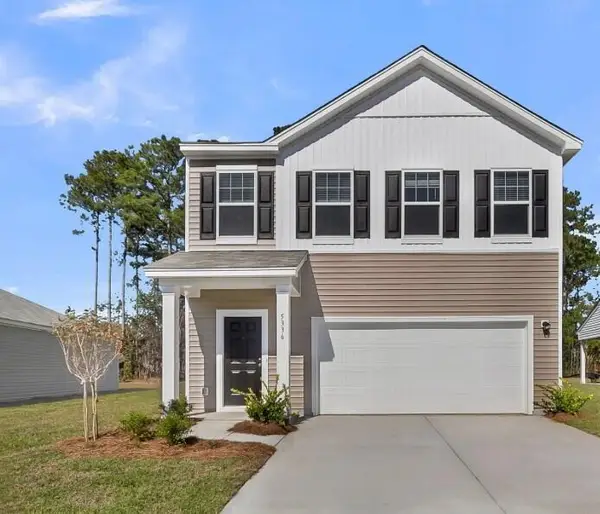 $400,890Active3 beds 3 baths1,826 sq. ft.
$400,890Active3 beds 3 baths1,826 sq. ft.5270 Cottage Landing Drive Drive, Summerville, SC 29485
MLS# 25033194Listed by: STARLIGHT HOMES - New
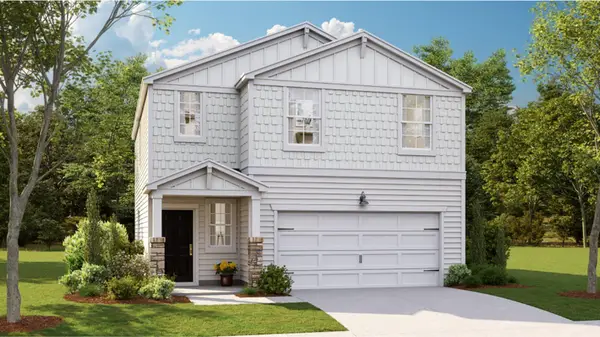 $340,415Active4 beds 3 baths1,869 sq. ft.
$340,415Active4 beds 3 baths1,869 sq. ft.377 Tiliwa Street, Summerville, SC 29486
MLS# 25033189Listed by: LENNAR SALES CORP. - New
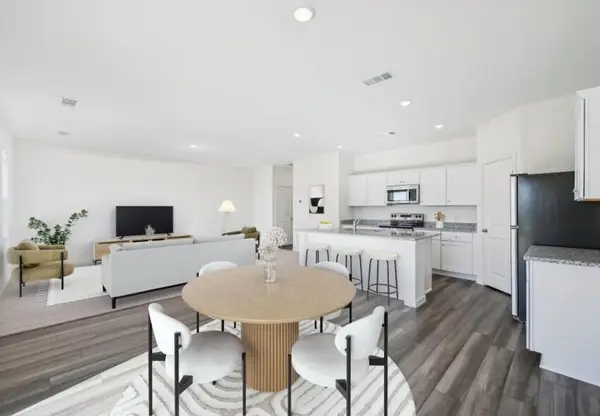 $409,990Active4 beds 3 baths2,260 sq. ft.
$409,990Active4 beds 3 baths2,260 sq. ft.5269 Cottage Landing Drive Drive, Summerville, SC 29485
MLS# 25033179Listed by: STARLIGHT HOMES - New
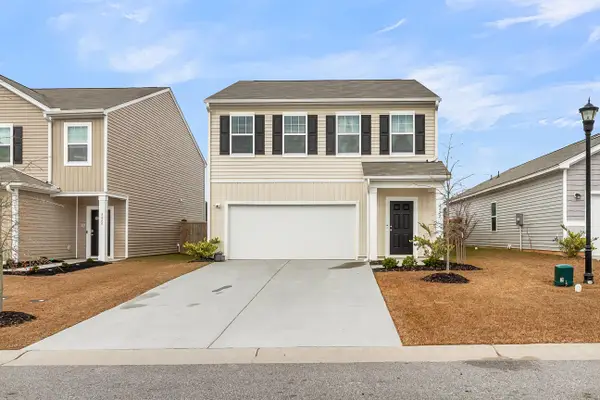 $347,000Active3 beds 3 baths1,826 sq. ft.
$347,000Active3 beds 3 baths1,826 sq. ft.4422 Cotton Flat Road, Summerville, SC 29485
MLS# 25033180Listed by: RE/MAX EXECUTIVE  $349,900Pending3 beds 2 baths1,589 sq. ft.
$349,900Pending3 beds 2 baths1,589 sq. ft.404 Dovetail Circle, Summerville, SC 29483
MLS# 25033183Listed by: HADLEY PROPERTIES REAL ESTATE & DEVELOPMENT LLC- New
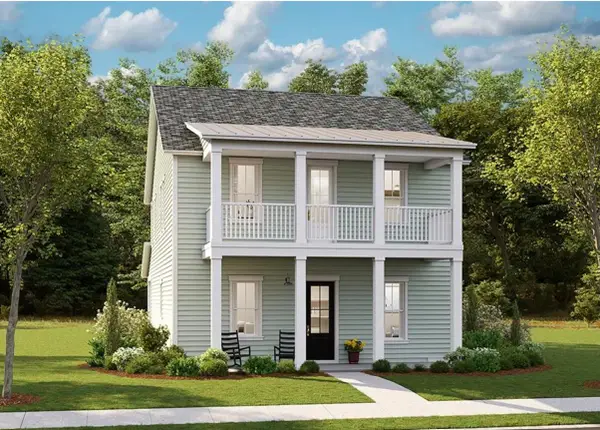 $423,140Active5 beds 4 baths2,525 sq. ft.
$423,140Active5 beds 4 baths2,525 sq. ft.1459 Clay Field Trail, Summerville, SC 29485
MLS# 25033173Listed by: LENNAR SALES CORP.
