242 Saxony Loop, Summerville, SC 29486
Local realty services provided by:ERA Greater North Properties
242 Saxony Loop,Summerville, SC 29486
$525,000
- 3 Beds
- 3 Baths
- 2,855 sq. ft.
- Single family
- Active
Listed by: shawn cleary
Office: keller williams realty charleston west ashley
MLS#:25023964
Source:MI_NGLRMLS
Price summary
- Price:$525,000
- Price per sq. ft.:$183.89
About this home
Pond views in one of Cane Bay's most exclusive neighborhoods! Contingent offers welcome! This stunning home in the sought-after Saxony Lake neighborhood is packed with upgrades from top to bottom. From the inviting dual front porches to the beautifully landscaped yard, every detail has been thoughtfully designed and immaculately maintained.Inside, you'll find wide-plank hardwood floors on both levels and a gourmet kitchen with high-end finishes: soft-close cabinetry, walk-in pantry, butler's pantry, and top-of-the-line appliances. Generous living areas flow seamlessly into the sunroom and formal dining room, creating an ideal space for entertaining or relaxing.Upstairs, the luxurious primary suite offers its own private sitting area, while the spa-inspired bathroom features premium finishes throughout. The loft provides even more flexible living space and opens onto the second-story porch for those peaceful Lowcountry evenings.
Out back, enjoy serene pond views from the screened-in porch, paver patio, and fully fenced yard with privacy sides and picket rear. A storage shed adds convenience and functionality.
This home truly has all the upgrades already done for youno detail overlooked. Schedule your showing today and experience the best of Saxony Lake living!
Contact an agent
Home facts
- Year built:2018
- Listing ID #:25023964
- Updated:January 09, 2026 at 12:05 AM
Rooms and interior
- Bedrooms:3
- Total bathrooms:3
- Full bathrooms:2
- Half bathrooms:1
- Living area:2,855 sq. ft.
Heating and cooling
- Cooling:Central Air
Structure and exterior
- Year built:2018
- Building area:2,855 sq. ft.
- Lot area:0.18 Acres
Schools
- High school:Cane Bay High School
- Middle school:Cane Bay
- Elementary school:Cane Bay
Finances and disclosures
- Price:$525,000
- Price per sq. ft.:$183.89
New listings near 242 Saxony Loop
- Open Fri, 11am to 12pmNew
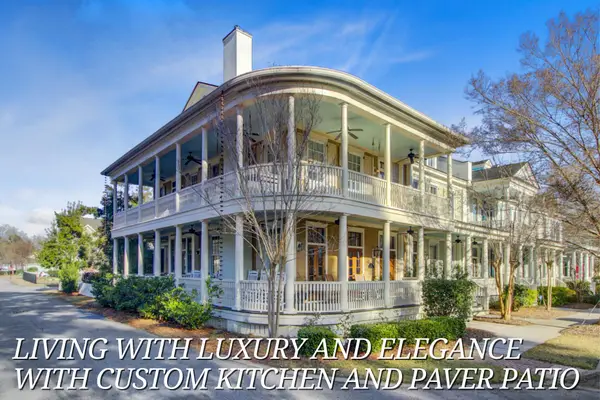 $525,000Active4 beds 4 baths2,420 sq. ft.
$525,000Active4 beds 4 baths2,420 sq. ft.121 Sabal Court, Summerville, SC 29483
MLS# 26000706Listed by: KELLER WILLIAMS KEY - New
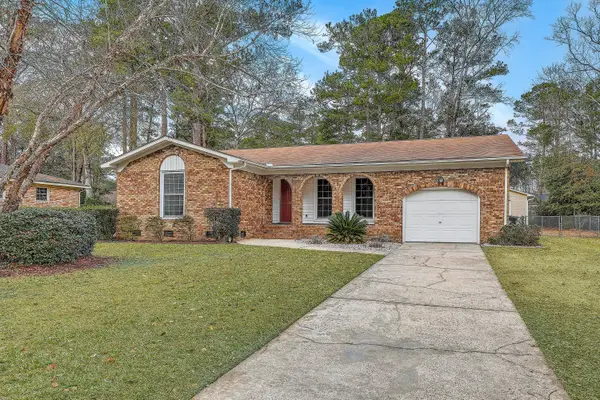 $325,000Active3 beds 2 baths1,350 sq. ft.
$325,000Active3 beds 2 baths1,350 sq. ft.109 Niblick Road, Summerville, SC 29483
MLS# 26000701Listed by: CAROLINA ONE REAL ESTATE - New
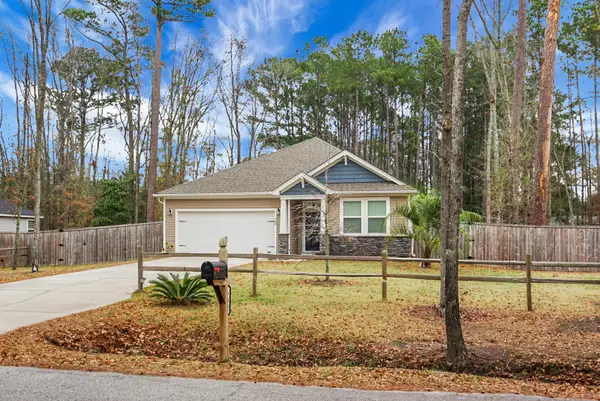 $395,000Active4 beds 2 baths2,003 sq. ft.
$395,000Active4 beds 2 baths2,003 sq. ft.736 E Randolph Street, Summerville, SC 29485
MLS# 26000702Listed by: FLOWERTOWN REALTY, LLC - New
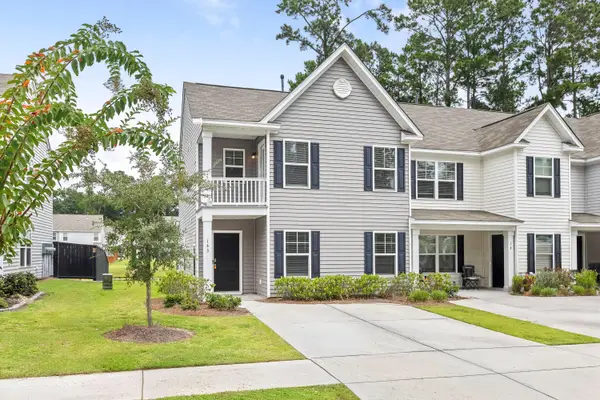 $293,900Active4 beds 3 baths1,684 sq. ft.
$293,900Active4 beds 3 baths1,684 sq. ft.143 Spencer Circle, Summerville, SC 29485
MLS# 26000679Listed by: BRIGHT CITY LLC - New
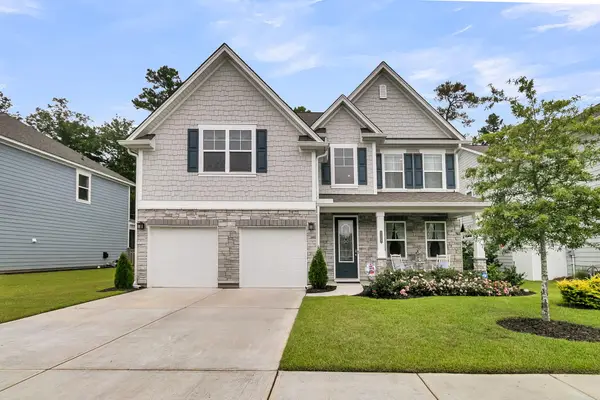 $485,000Active4 beds 3 baths2,723 sq. ft.
$485,000Active4 beds 3 baths2,723 sq. ft.136 Brant Drive, Summerville, SC 29483
MLS# 26000682Listed by: CAROLINA ONE REAL ESTATE - Open Sat, 11am to 2pmNew
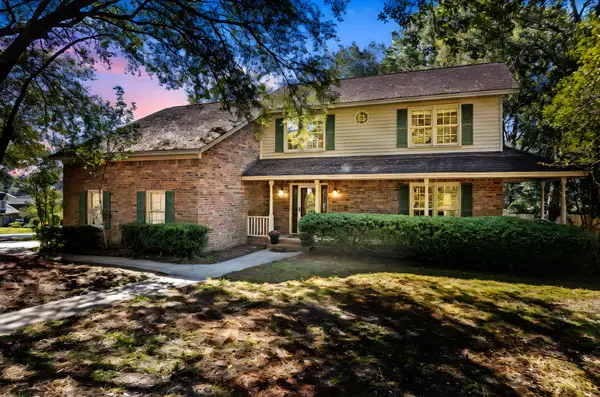 $589,000Active4 beds 4 baths2,783 sq. ft.
$589,000Active4 beds 4 baths2,783 sq. ft.17 Plantation Circle, Summerville, SC 29485
MLS# 26000662Listed by: CAROLINA ONE REAL ESTATE - New
 $375,000Active4 beds 3 baths1,680 sq. ft.
$375,000Active4 beds 3 baths1,680 sq. ft.105 Sumners Alley, Summerville, SC 29485
MLS# 26000660Listed by: CAROLINA ONE REAL ESTATE - New
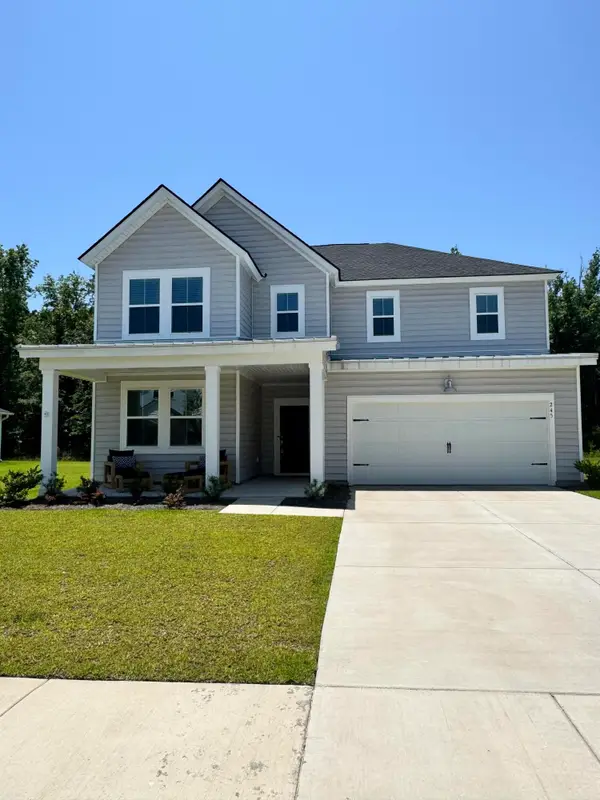 $500,000Active4 beds 3 baths3,556 sq. ft.
$500,000Active4 beds 3 baths3,556 sq. ft.245 Tuscan Sun Street, Summerville, SC 29485
MLS# 26000626Listed by: CENTURY 21 PROPERTIES PLUS - Open Sun, 12 to 2pmNew
 $500,000Active4 beds 2 baths2,260 sq. ft.
$500,000Active4 beds 2 baths2,260 sq. ft.102 Corral Circle, Summerville, SC 29485
MLS# 26000628Listed by: CAROLINA ONE REAL ESTATE - Open Sat, 10am to 12pmNew
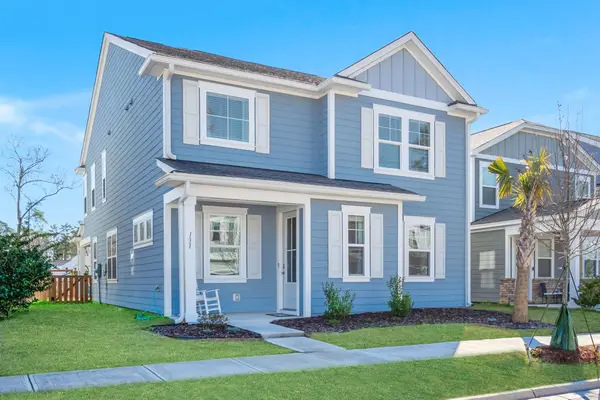 $460,000Active4 beds 3 baths2,762 sq. ft.
$460,000Active4 beds 3 baths2,762 sq. ft.131 Brant Drive, Summerville, SC 29483
MLS# 26000638Listed by: BETTER HOMES AND GARDENS REAL ESTATE PALMETTO
