243 N Light Way, Summerville, SC 29486
Local realty services provided by:ERA Wilder Realty
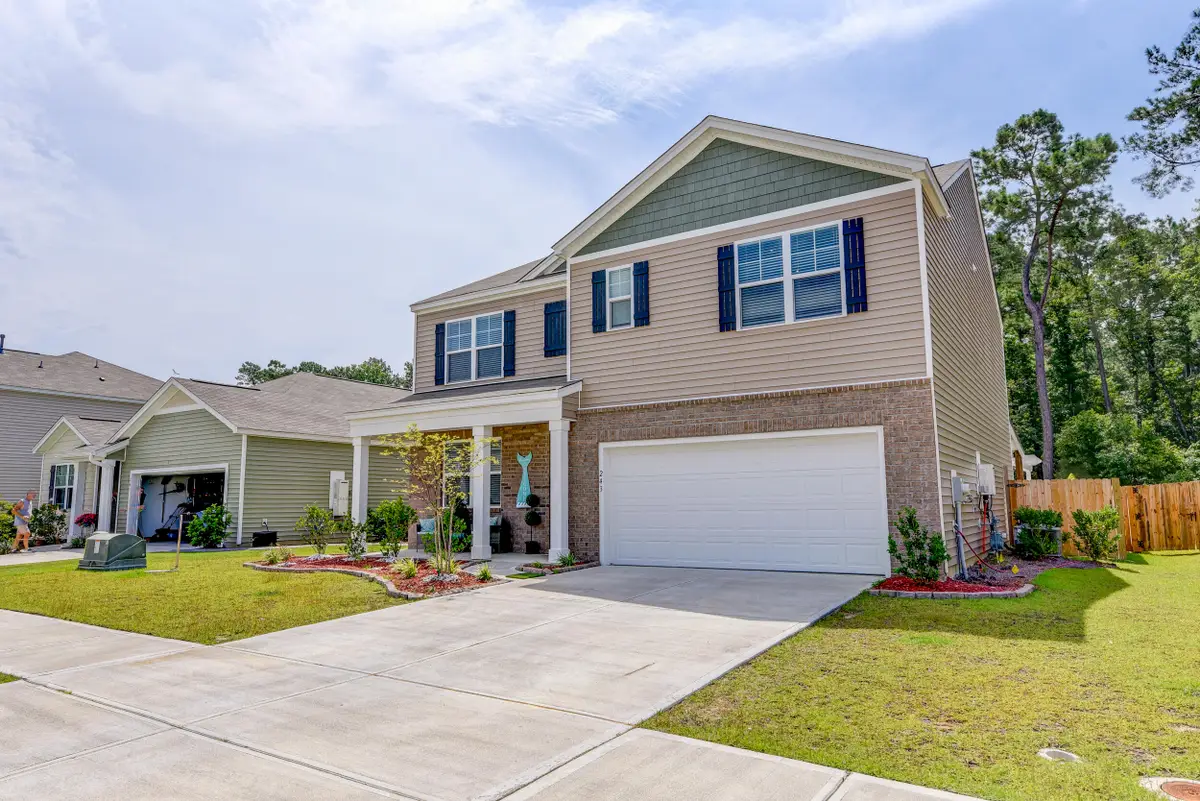
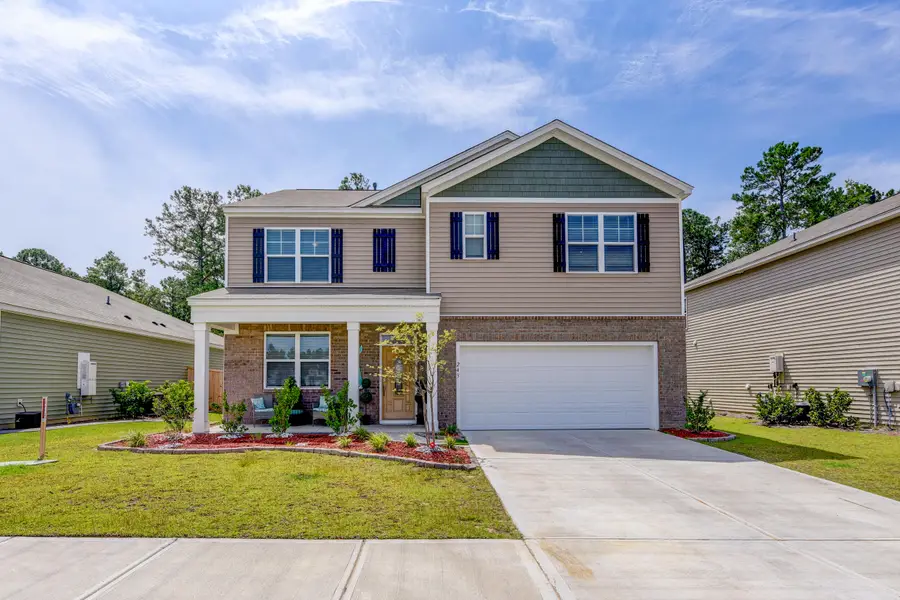
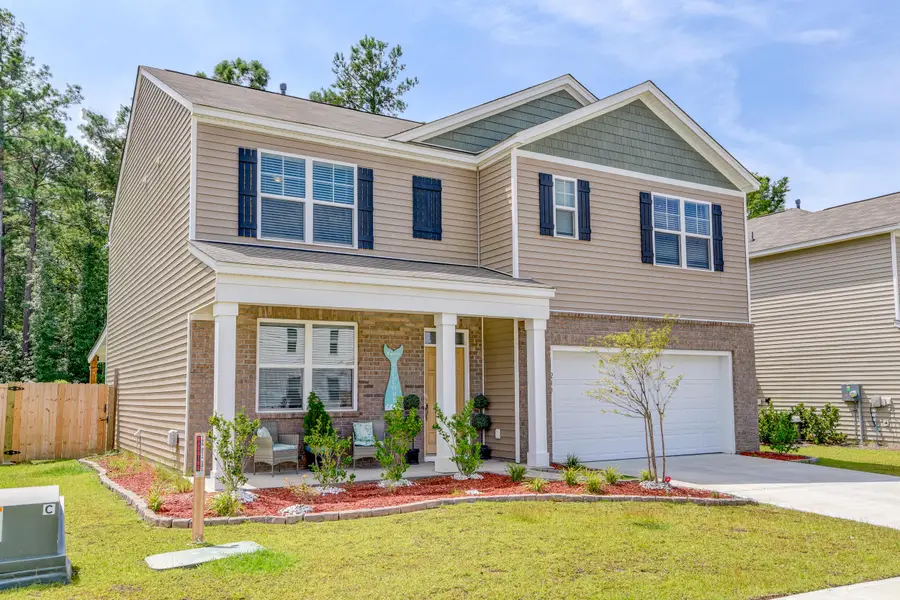
Listed by:youlin diaz-duran843-779-8660
Office:carolina one real estate
MLS#:25008555
Source:SC_CTAR
243 N Light Way,Summerville, SC 29486
$474,000
- 5 Beds
- 3 Baths
- 2,642 sq. ft.
- Single family
- Active
Price summary
- Price:$474,000
- Price per sq. ft.:$179.41
About this home
1% reduction in interest rate and free refi with use of preferred lender! 50K+ in upgrades! This exceptional family home exudes both timeless charm and modern elegance. The inviting front porch, accompanied by landscaped surroundings, offers a warm welcome to residents and guests alike. Upon entering, you'll be greeted by attractive wide plank flooring that guides you through the main living areas. The interior features elegant wainscoting and shiplap details, creating an ambiance of sophistication that resonates throughout. A versatile home office or flex space, accessed through glass French doors, bathes in natural light and provides an ideal setting for work or relaxation. Down the hall, the seamless open floor plan effortlessly connects the kitchen, dining, and living spacesfor both daily living and entertaining. The well-appointed kitchen stands as the heart of the home, boasting a generously sized central island with a breakfast bar, granite countertops, and stainless steel appliances. A fireplace-adorned living space adds coziness, while sliding glass doors open up to the enchanting back patio, effectively extending the living area outdoors. For utmost convenience, a downstairs bedroom and full bathroom offer flexible accommodation options for guests or family members.
Upstairs, a versatile landing flex space awaits, ready to be transformed into a home gym or a casual living area to suit your lifestyle. The primary suite is a retreat of luxury, featuring a fireplace, shiplap, moulding, a double vanity, and a generously sized shower. Three more thoughtfully designed bedrooms, another full bathroom, and a dedicated laundry room provide comfort and convenience for all residents. The spacious, painted two-car garage ensures ample storage space. Step outside to discover the expansive covered back patio complemented by a pergola, ideal for outdoor gatherings or relaxation. The fenced yard offers security and space for recreational activities, completing the picturesque setting of this remarkable home.
This property is 6 miles from Publix at Cane Bay, 9 miles from Roper St. Francis Berkeley Hospital, 15.5 miles from downtown Summerville, 16 miles from Overton Park on Lake Moultrie, and 27 miles from Charleston International Airport.
Don't miss out!
Contact an agent
Home facts
- Year built:2022
- Listing Id #:25008555
- Added:134 day(s) ago
- Updated:August 13, 2025 at 02:15 PM
Rooms and interior
- Bedrooms:5
- Total bathrooms:3
- Full bathrooms:3
- Living area:2,642 sq. ft.
Heating and cooling
- Cooling:Central Air
Structure and exterior
- Year built:2022
- Building area:2,642 sq. ft.
- Lot area:0.15 Acres
Schools
- High school:Berkeley
- Middle school:Berkeley
- Elementary school:Whitesville
Utilities
- Water:Public
- Sewer:Public Sewer
Finances and disclosures
- Price:$474,000
- Price per sq. ft.:$179.41
New listings near 243 N Light Way
- New
 $1,600,000Active6 beds 6 baths6,000 sq. ft.
$1,600,000Active6 beds 6 baths6,000 sq. ft.113 Tea Farm Road, Summerville, SC 29483
MLS# 25022204Listed by: RE/MAX SOUTHERN SHORES - Open Sun, 2 to 4pmNew
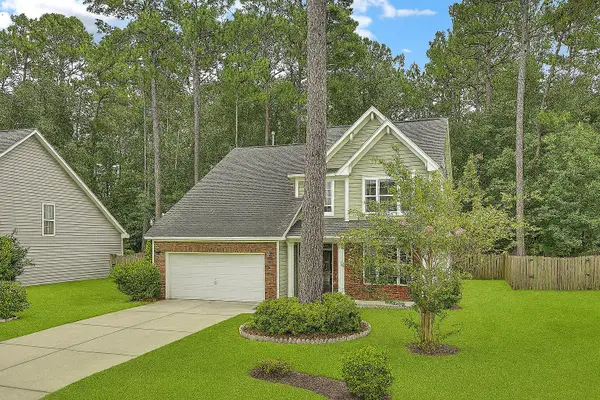 $450,000Active4 beds 4 baths2,550 sq. ft.
$450,000Active4 beds 4 baths2,550 sq. ft.114 Lahina Cove, Summerville, SC 29483
MLS# 25021986Listed by: KELLER WILLIAMS REALTY CHARLESTON WEST ASHLEY - New
 $169,000Active1.08 Acres
$169,000Active1.08 AcresAddress Withheld By Seller, Summerville, SC 29486
MLS# 25022197Listed by: SCSOLD LLC - New
 $635,000Active4 beds 3 baths2,975 sq. ft.
$635,000Active4 beds 3 baths2,975 sq. ft.276 Silver Cypress Circle, Summerville, SC 29485
MLS# 25022199Listed by: COLDWELL BANKER REALTY - New
 $290,000Active4 beds 2 baths1,135 sq. ft.
$290,000Active4 beds 2 baths1,135 sq. ft.211 Owens Drive, Summerville, SC 29485
MLS# 25022182Listed by: NEXTHOME THE AGENCY GROUP - New
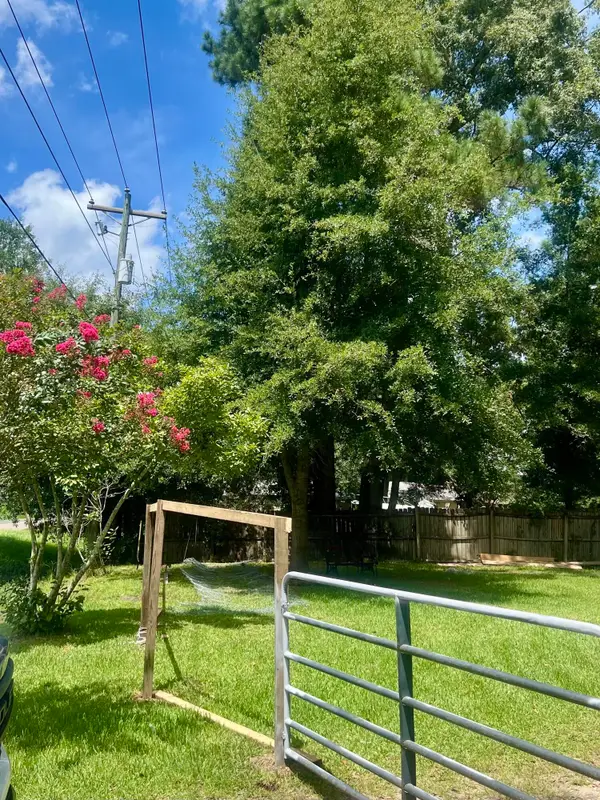 $150,000Active0.6 Acres
$150,000Active0.6 Acres2005 Central Avenue, Summerville, SC 29483
MLS# 25022185Listed by: FLOWERTOWN REALTY, LLC - New
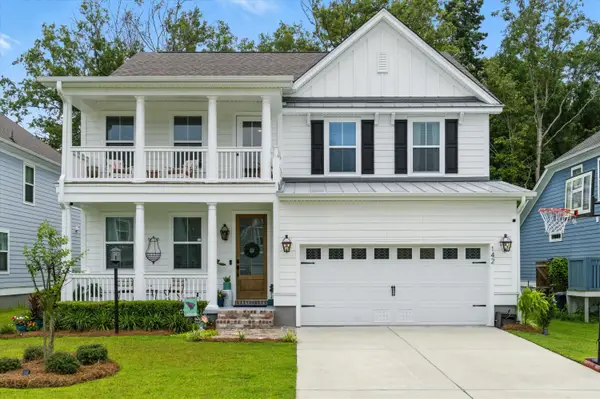 $693,000Active5 beds 4 baths3,235 sq. ft.
$693,000Active5 beds 4 baths3,235 sq. ft.142 Boots Branch Road, Summerville, SC 29485
MLS# 25022171Listed by: BEACH RESIDENTIAL - New
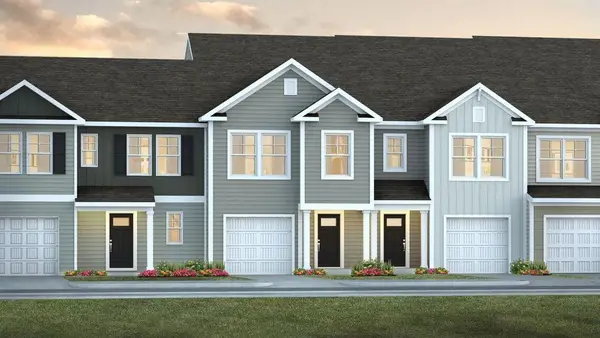 $321,225Active3 beds 3 baths1,524 sq. ft.
$321,225Active3 beds 3 baths1,524 sq. ft.151 Haventree Court, Summerville, SC 29486
MLS# 25022174Listed by: D R HORTON INC - New
 $396,530Active4 beds 3 baths1,997 sq. ft.
$396,530Active4 beds 3 baths1,997 sq. ft.1811 Nola Run, Summerville, SC 29485
MLS# 25022177Listed by: LENNAR SALES CORP. - New
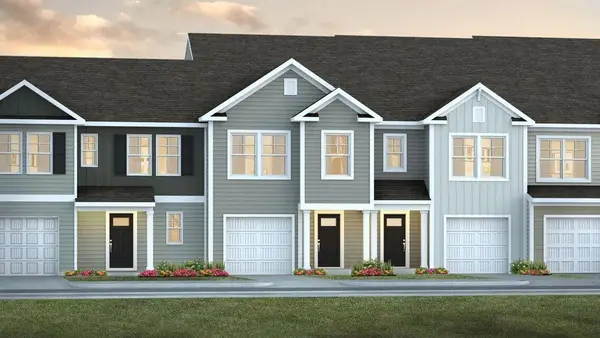 $321,225Active3 beds 3 baths1,524 sq. ft.
$321,225Active3 beds 3 baths1,524 sq. ft.177 Haventree Court, Summerville, SC 29486
MLS# 25022168Listed by: D R HORTON INC
