248 Trickle Drive, Summerville, SC 29483
Local realty services provided by:ERA Wilder Realty
Listed by:wayne stuart843-564-8573
Office:agentowned realty
MLS#:25022638
Source:SC_CTAR
Price summary
- Price:$295,000
- Price per sq. ft.:$256.74
About this home
Welcome to 248 Trickle Drive in Bradford Chase. This charming move-in ready 3-bedroom, 2-bath, single-story residence offers a perfect blend of comfort and convenience. Step inside to discover an inviting living space with stunning flooring and immediately appreciate the freshly painted interior. Just off the kitchen, the dining area offers easy access to the garage. The primary suite is ideally located at the rear of the home and offers a peaceful retreat with a tray ceiling, new fan, walk-in closet, and private bathroom. The additional bedrooms offer flexibility for a home office, guest rooms, or space for the whole family. The fenced yard provides ample room for entertaining, gardening, relaxing, or play area for the kids or pets. Recent updates include:a new Linear garage door opener system, newer microwave, newer HVAC and hot water heater. The garage offers plenty of room for vehicles, storage, or a workshop. Located close to shopping, dining, and within Dorchester School District Two. Schedule your private tour today.
Contact an agent
Home facts
- Year built:2006
- Listing ID #:25022638
- Added:46 day(s) ago
- Updated:October 02, 2025 at 11:23 AM
Rooms and interior
- Bedrooms:3
- Total bathrooms:2
- Full bathrooms:2
- Living area:1,149 sq. ft.
Heating and cooling
- Cooling:Central Air
Structure and exterior
- Year built:2006
- Building area:1,149 sq. ft.
- Lot area:0.12 Acres
Schools
- High school:Summerville
- Middle school:Dubose
- Elementary school:Alston Bailey
Utilities
- Water:Public
- Sewer:Public Sewer
Finances and disclosures
- Price:$295,000
- Price per sq. ft.:$256.74
New listings near 248 Trickle Drive
- New
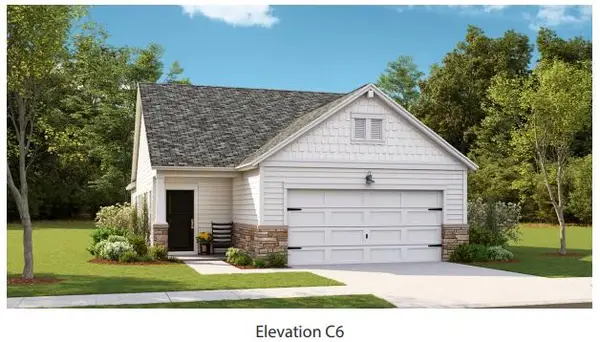 $305,075Active2 beds 2 baths1,559 sq. ft.
$305,075Active2 beds 2 baths1,559 sq. ft.1019 Oak Yard Lane, Summerville, SC 29485
MLS# 25026662Listed by: LENNAR SALES CORP. - New
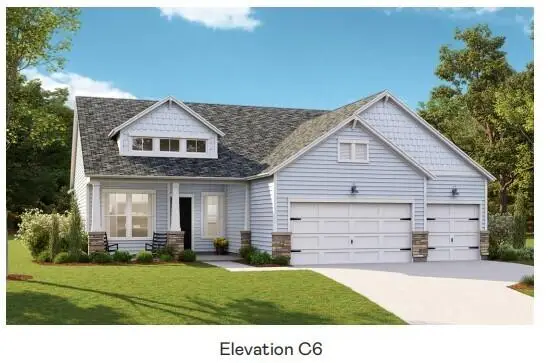 $523,330Active4 beds 3 baths2,458 sq. ft.
$523,330Active4 beds 3 baths2,458 sq. ft.1674 Locals Street, Summerville, SC 29485
MLS# 25026666Listed by: LENNAR SALES CORP. - New
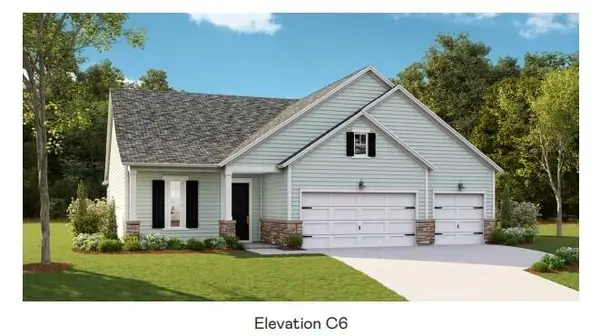 $504,000Active3 beds 3 baths2,518 sq. ft.
$504,000Active3 beds 3 baths2,518 sq. ft.1670 Locals Street, Summerville, SC 29485
MLS# 25026670Listed by: LENNAR SALES CORP. - New
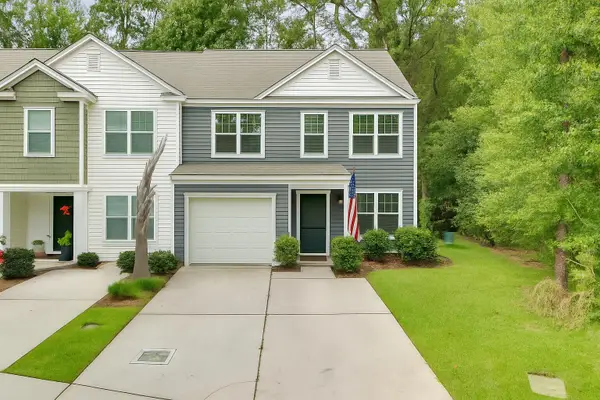 $350,000Active5 beds 4 baths2,270 sq. ft.
$350,000Active5 beds 4 baths2,270 sq. ft.127 Rosefield Court, Summerville, SC 29485
MLS# 25026650Listed by: KELLER WILLIAMS REALTY CHARLESTON WEST ASHLEY - New
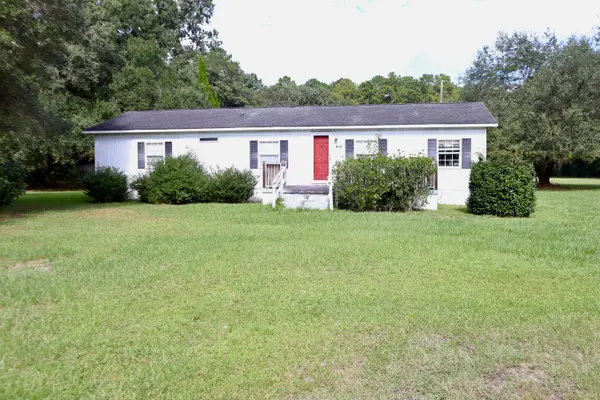 $145,000Active3 beds 2 baths1,313 sq. ft.
$145,000Active3 beds 2 baths1,313 sq. ft.128 Gilleys Court, Summerville, SC 29483
MLS# 25026578Listed by: EXP REALTY LLC - New
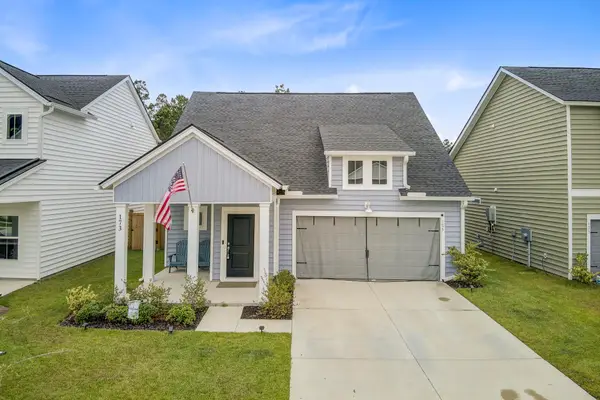 $360,000Active3 beds 2 baths1,490 sq. ft.
$360,000Active3 beds 2 baths1,490 sq. ft.173 Paddle Boat Way, Summerville, SC 29485
MLS# 25026621Listed by: KELLER WILLIAMS KEY - New
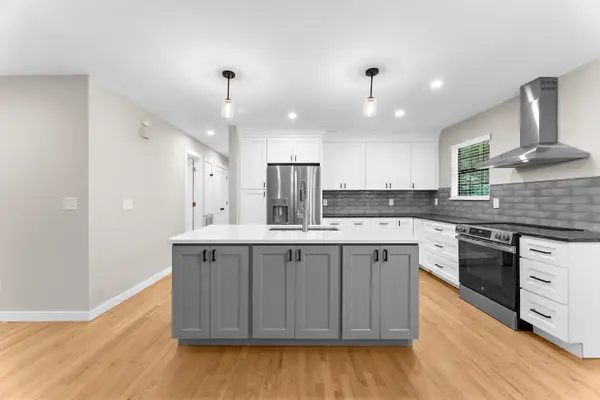 $419,000Active3 beds 2 baths1,960 sq. ft.
$419,000Active3 beds 2 baths1,960 sq. ft.112 Blue Heron Drive, Summerville, SC 29485
MLS# 25026590Listed by: COLDWELL BANKER REALTY - Open Sun, 2 to 5pmNew
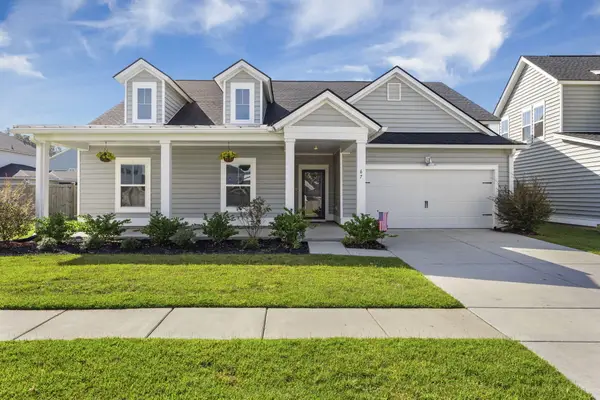 $425,000Active3 beds 2 baths2,295 sq. ft.
$425,000Active3 beds 2 baths2,295 sq. ft.67 Morning Song Street, Summerville, SC 29485
MLS# 25026599Listed by: COLDWELL BANKER REALTY - New
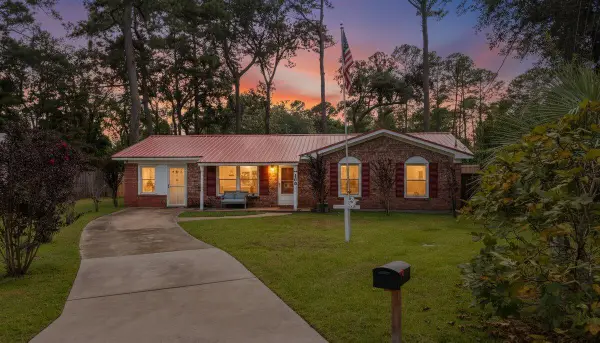 $299,999Active3 beds 2 baths1,333 sq. ft.
$299,999Active3 beds 2 baths1,333 sq. ft.109 Robin Court, Summerville, SC 29485
MLS# 25026580Listed by: REALTY ONE GROUP COASTAL - New
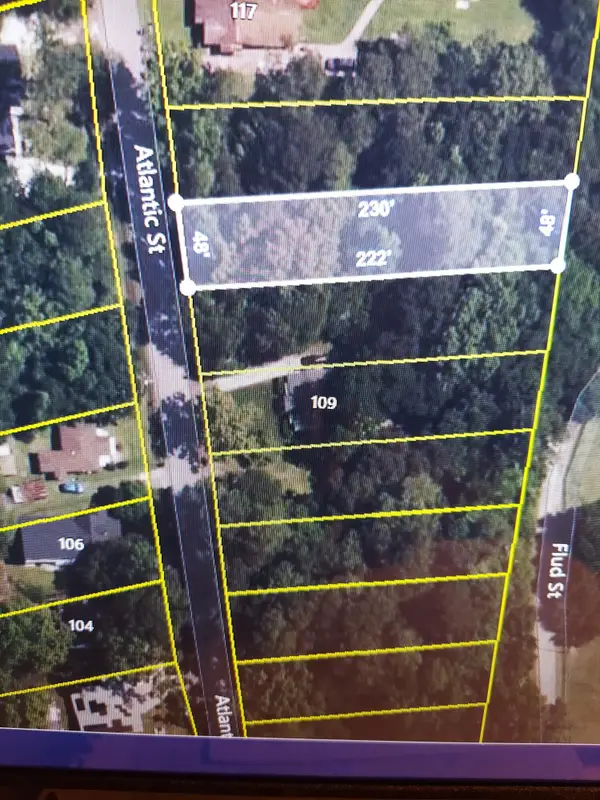 $165,000Active0.26 Acres
$165,000Active0.26 Acres111 Atlantic Street, Summerville, SC 29483
MLS# 25026576Listed by: AGENTOWNED REALTY PREFERRED GROUP
