- ERA
- South Carolina
- Summerville
- 252 Village Stone Circle
252 Village Stone Circle, Summerville, SC 29486
Local realty services provided by:ERA Greater North Properties
Upcoming open houses
- Mon, Feb 0212:00 pm - 02:00 pm
Listed by: noreen cutshall
Office: realty one group coastal
MLS#:25031286
Source:MI_NGLRMLS
Price summary
- Price:$537,000
- Price per sq. ft.:$194.07
About this home
Quick 30 day close, so why wait on new construction? Perfect for 55+, yet NOT required. Compare this to other 55+ communities. Stunning original model home that showcases two primary suites, perfect for multi-generational living. The main-level primary suite includes brown bamboo flooring, a tray ceiling and sliding doors to a screened porch, which would be a lovely owner suite or in-law space. The large primary bathroom has a tiled walk-in shower and dual vanities. The suite upstairs is a secluded haven with an additional bedroom, full bath and storage. The gourmet kitchen features newly installed Bosch stainless appliances, custom cabinetry with under-cabinet lighting, granite countertops, large island, double oven, and gas range.The spacious living and dining areas flow seamlessly to a private fenced courtyard, ideal for entertaining and grilling. There are multiple flex spaces or bedroom options. Low-maintenance living with HOA-covered lawn care, with maintenance that includes painting of the exterior, roof fund, and a desirable HO6 insurance which is unique for a detached single-family residence. Community amenities include a clubhouse, fitness center, pool, and walking trail that leads to 2nd street. Four vehicles could park in the 2.5 car garage and driveway. The washer and dryer will also convey at close. Come see this lovely community of less than 100 homes that is convenient to historic Summerville, Charleston, Lake Moultrie, Berkeley Hospital, retail and restaurants. A credit for paint will be considered.
Contact an agent
Home facts
- Year built:2015
- Listing ID #:25031286
- Updated:January 30, 2026 at 05:41 PM
Rooms and interior
- Bedrooms:5
- Total bathrooms:3
- Full bathrooms:3
- Living area:2,767 sq. ft.
Heating and cooling
- Cooling:Central Air
Structure and exterior
- Year built:2015
- Building area:2,767 sq. ft.
- Lot area:0.1 Acres
Schools
- High school:Stratford
- Middle school:College Park
- Elementary school:Devon Forest
Finances and disclosures
- Price:$537,000
- Price per sq. ft.:$194.07
New listings near 252 Village Stone Circle
- New
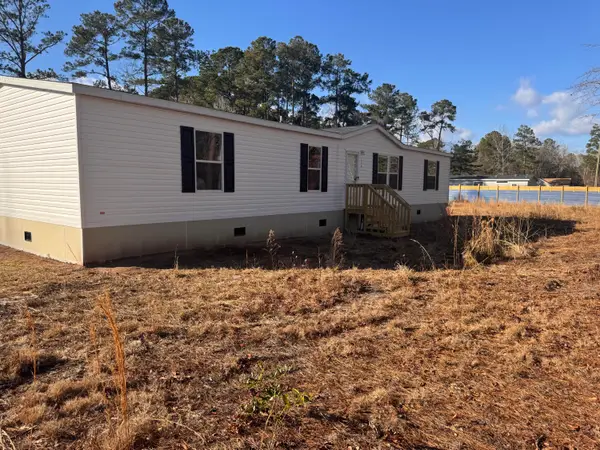 $305,000Active4 beds 2 baths1,904 sq. ft.
$305,000Active4 beds 2 baths1,904 sq. ft.120 Rambo Drive, Summerville, SC 29483
MLS# 26002803Listed by: JEFF COOK REAL ESTATE LPT REALTY - New
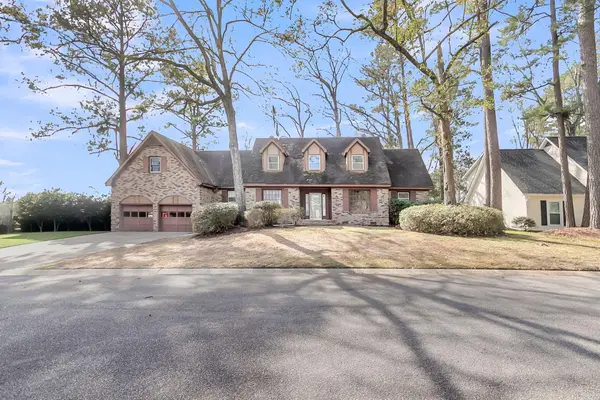 $399,000Active5 beds 3 baths3,294 sq. ft.
$399,000Active5 beds 3 baths3,294 sq. ft.700 Fairington Drive, Summerville, SC 29485
MLS# 26002815Listed by: EXP REALTY LLC - New
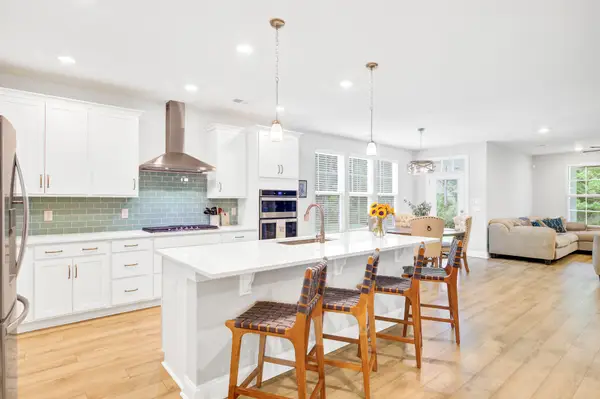 $509,000Active4 beds 3 baths2,783 sq. ft.
$509,000Active4 beds 3 baths2,783 sq. ft.608 S Pointe Boulevard, Summerville, SC 29483
MLS# 26002817Listed by: THE ART OF REAL ESTATE, LLC - New
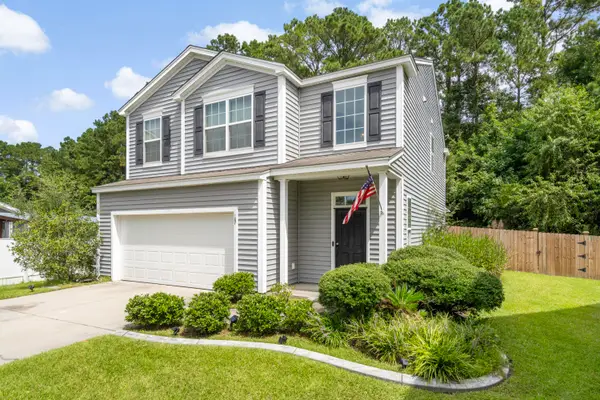 $370,000Active3 beds 2 baths1,880 sq. ft.
$370,000Active3 beds 2 baths1,880 sq. ft.107 Rawlins Drive, Summerville, SC 29485
MLS# 26002828Listed by: KELLER WILLIAMS REALTY CHARLESTON - New
 $235,000Active3 beds 3 baths1,062 sq. ft.
$235,000Active3 beds 3 baths1,062 sq. ft.203 Weber Road #B, Summerville, SC 29483
MLS# 26002834Listed by: COLDWELL BANKER REALTY - New
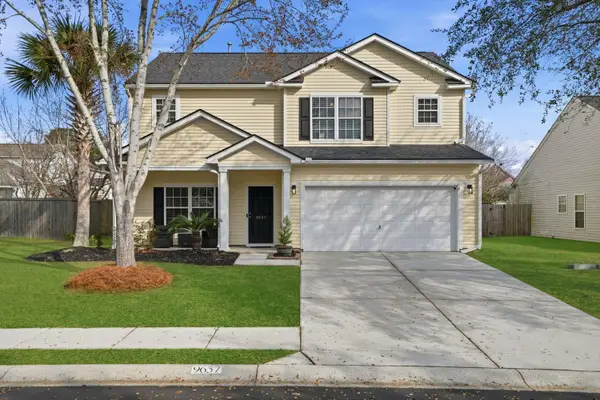 $419,000Active4 beds 3 baths2,221 sq. ft.
$419,000Active4 beds 3 baths2,221 sq. ft.9657 S Carousel Circle, Summerville, SC 29485
MLS# 26002794Listed by: THE FIRM REAL ESTATE COMPANY - New
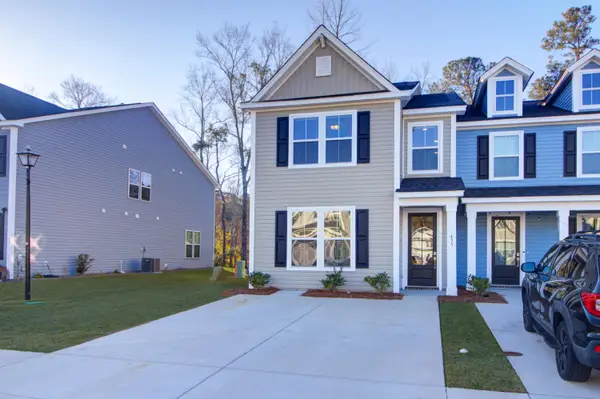 $325,000Active3 beds 3 baths1,986 sq. ft.
$325,000Active3 beds 3 baths1,986 sq. ft.495 Green Fern Drive, Summerville, SC 29483
MLS# 26002791Listed by: REALTY ONE GROUP COASTAL - Open Sat, 12 to 3pmNew
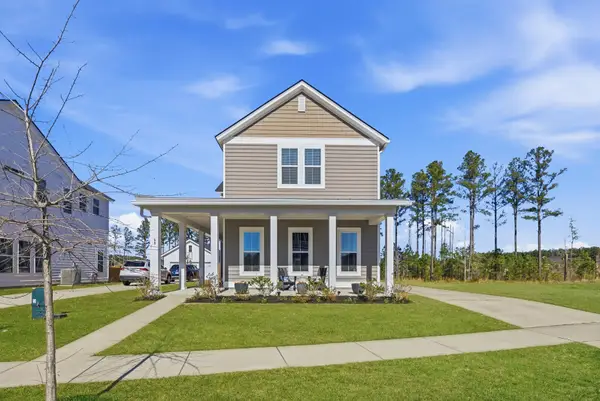 $485,000Active4 beds 5 baths2,959 sq. ft.
$485,000Active4 beds 5 baths2,959 sq. ft.68 Arrowwood Way, Summerville, SC 29485
MLS# 26002786Listed by: COLDWELL BANKER REALTY - New
 $379,000Active3 beds 2 baths1,803 sq. ft.
$379,000Active3 beds 2 baths1,803 sq. ft.5018 W Liberty Meadows Drive, Summerville, SC 29485
MLS# 26002790Listed by: CAROLINA ELITE REAL ESTATE - New
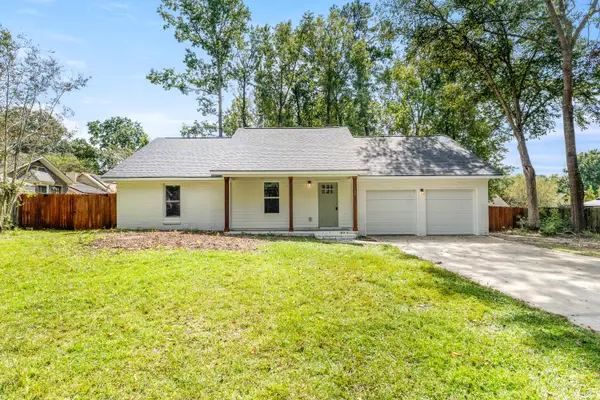 $399,999Active4 beds 2 baths1,515 sq. ft.
$399,999Active4 beds 2 baths1,515 sq. ft.106 Glebe Road, Summerville, SC 29485
MLS# 26002780Listed by: REALTY ONE GROUP COASTAL

