252 Watersglen Way, Summerville, SC 29486
Local realty services provided by:ERA Wilder Realty
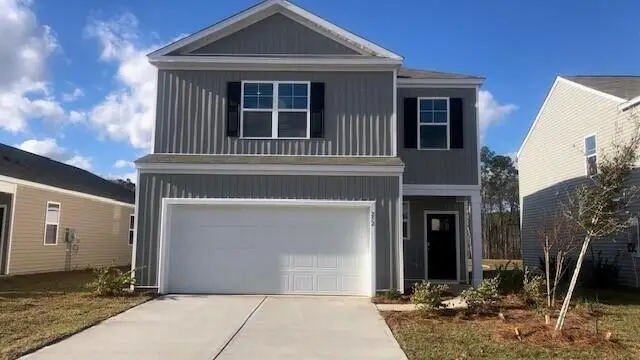
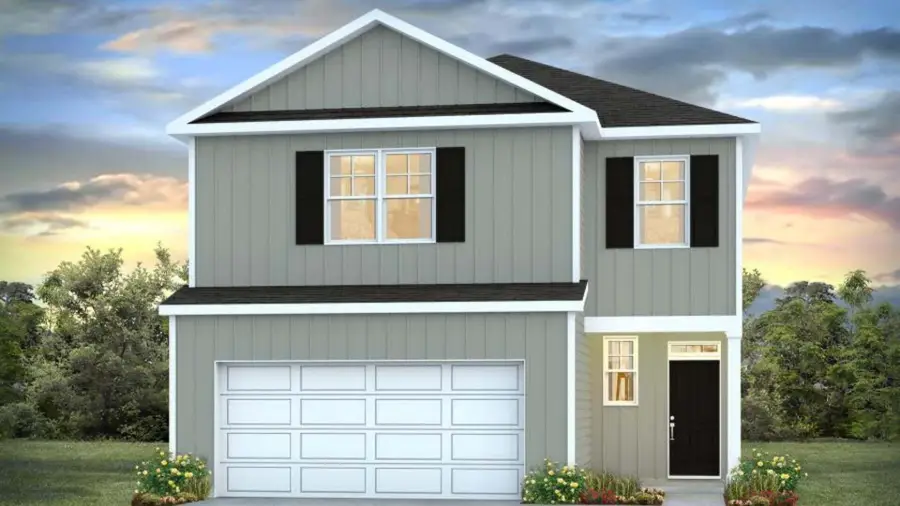
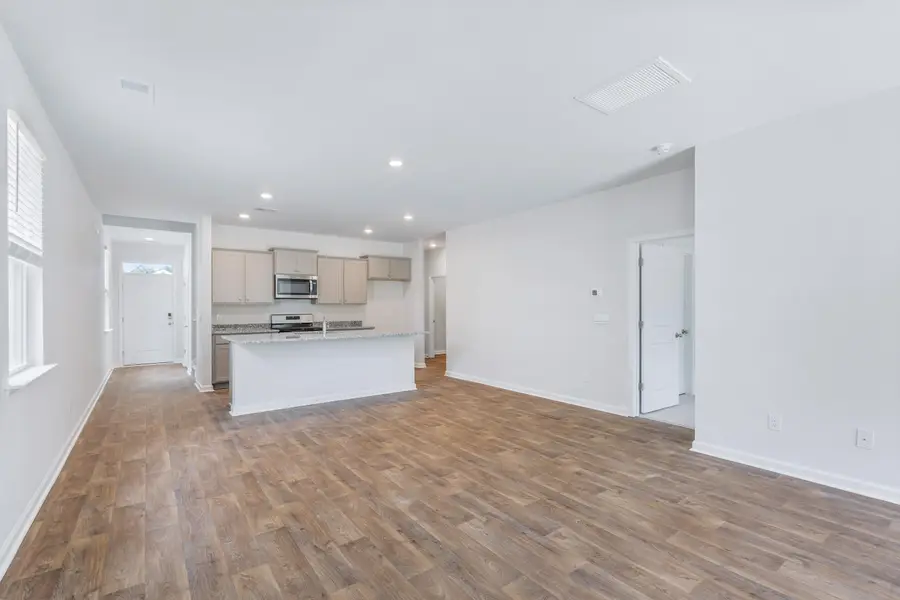
Listed by:katie stevens grout
Office:d r horton inc
MLS#:25000246
Source:SC_CTAR
252 Watersglen Way,Summerville, SC 29486
$422,325
- 4 Beds
- 3 Baths
- 2,203 sq. ft.
- Single family
- Pending
Price summary
- Price:$422,325
- Price per sq. ft.:$191.7
About this home
Do You Like A Pond View? This stunning 4 Bedroom, 2.5 bathroom home is one of our most popular and boasts the owner's suite on the first level with three spacious bedrooms and a generous ''flex'' space on the second floor. Upon entering the spacious foyer, you can't help but be delighted by this home's open floorplan which includes the dining area, family room and a gorgeous cook's kitchen which features granite countertops, an oversized island with room for four counter-height barstools. The home also comes with a suite of stainless-steel appliances including a 4-burner gas range, microwave, dishwasher, and even a side-by-side refrigerator! You will enjoy the Pine Hills Resort Style Amenity, Local YMCA, Shopping, Dining and a Hospital nearby.On the main level, you will also find the owner's suite with a walk-in closet and room for a sitting area. Relax in your private bathroom with a double sink, cultured marble vanity, and a huge 5-foot-wide walk-in shower. A spacious laundry room has also been thoughtfully placed on the main level for easy access from the owner's suite. At the top of the second floor is a second family room, 3 large bedrooms and a full bathroom with a vanity separated from the tub/shower area.
Pine Hills in Cane Bay, Summerville, offers a serene suburban lifestyle. Nestled amidst lush landscapes and elegant homes, residents enjoy nearby parks, shopping, and dining making it a family-friendly haven with a charming southern atmosphere. Amenities include 3 pools, with a 2-story water slide. Nearby is the largest YMCA on the East Coast.
All new homes include D.R. Horton's Home is Connected® package, an industry leading suite of smart home products that keeps homeowners connected with the people and places they value most. This smart technology allows homeowners to monitor and control their home from their couch or across the globe. Products include touchscreen interface, video doorbell, front door light, z-wave t-stat, and keyless door lock all of which are controlled by an included Alexa Dot and smartphone app with voice! Call to schedule your showing today and start envisioning your new life surrounded by nature's beauty!
Directions: From Hwy 176, Turn onto Cane Bay Blvd. At the second traffic circle, that the third exit onto Fair winds Blvd. At the traffic circle take the first exit onto Horizon Ridge Drive. Turn right at Lake Ridge Drive. Turn left at Ivory Shadow Rd. Turn right on Sweet Ramble Way and the home is on the left.
Contact an agent
Home facts
- Year built:2024
- Listing Id #:25000246
- Added:209 day(s) ago
- Updated:July 31, 2025 at 03:28 PM
Rooms and interior
- Bedrooms:4
- Total bathrooms:3
- Full bathrooms:2
- Half bathrooms:1
- Living area:2,203 sq. ft.
Heating and cooling
- Cooling:Central Air
Structure and exterior
- Year built:2024
- Building area:2,203 sq. ft.
- Lot area:0.13 Acres
Schools
- High school:Berkeley
- Middle school:Berkeley
- Elementary school:Whitesville
Utilities
- Water:Public
- Sewer:Public Sewer
Finances and disclosures
- Price:$422,325
- Price per sq. ft.:$191.7
New listings near 252 Watersglen Way
- New
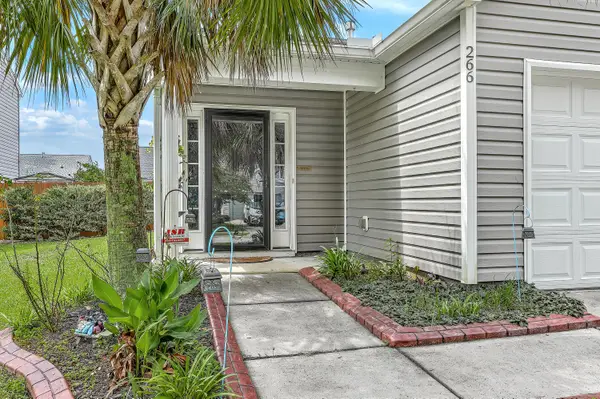 $299,000Active3 beds 2 baths1,247 sq. ft.
$299,000Active3 beds 2 baths1,247 sq. ft.266 Coosawatchie Street, Summerville, SC 29485
MLS# 25021094Listed by: EXP REALTY LLC - New
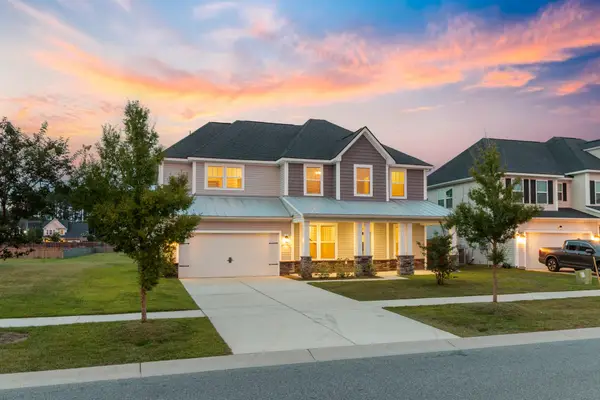 $569,900Active5 beds 4 baths3,714 sq. ft.
$569,900Active5 beds 4 baths3,714 sq. ft.461 Spectrum Road, Summerville, SC 29486
MLS# 25021073Listed by: KELLER WILLIAMS REALTY CHARLESTON WEST ASHLEY - Open Sat, 12 to 2pmNew
 $524,900Active4 beds 3 baths3,028 sq. ft.
$524,900Active4 beds 3 baths3,028 sq. ft.226 Garden Lily Lane, Summerville, SC 29485
MLS# 25021063Listed by: SERHANT - New
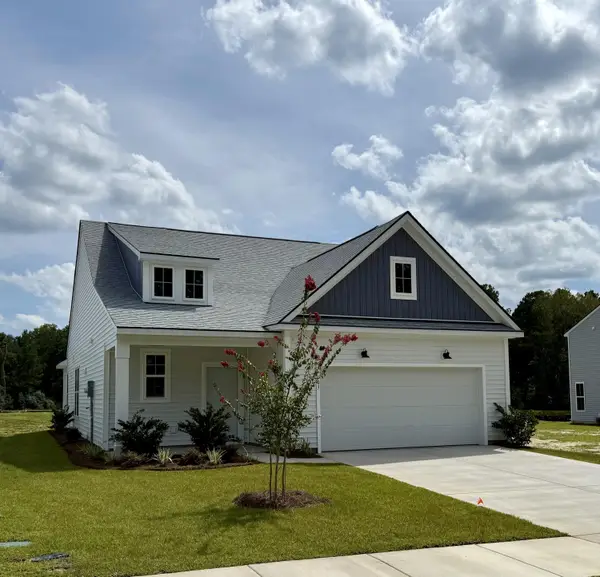 $365,000Active3 beds 3 baths1,600 sq. ft.
$365,000Active3 beds 3 baths1,600 sq. ft.110 Cadbury Lp, Summerville, SC 29486
MLS# 25021043Listed by: DRB GROUP SOUTH CAROLINA, LLC - New
 $547,000Active5 beds 4 baths2,976 sq. ft.
$547,000Active5 beds 4 baths2,976 sq. ft.412 Richfield Way, Summerville, SC 29486
MLS# 25021046Listed by: THE HUSTED TEAM POWERED BY KELLER WILLIAMS - New
 $522,000Active4 beds 3 baths2,390 sq. ft.
$522,000Active4 beds 3 baths2,390 sq. ft.416 Richfield Way, Summerville, SC 29486
MLS# 25021048Listed by: THE HUSTED TEAM POWERED BY KELLER WILLIAMS - New
 $375,000Active4 beds 2 baths1,370 sq. ft.
$375,000Active4 beds 2 baths1,370 sq. ft.200 Anstead Drive, Summerville, SC 29485
MLS# 25021057Listed by: TABBY REALTY LLC 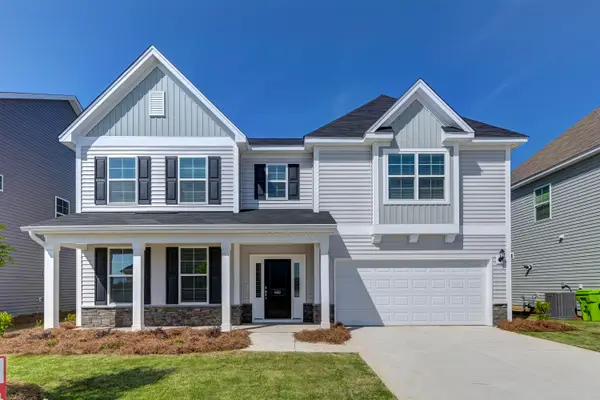 $669,920Pending5 beds 5 baths4,163 sq. ft.
$669,920Pending5 beds 5 baths4,163 sq. ft.160 Grange Circle, Summerville, SC 29486
MLS# 25021041Listed by: CAROLINA ONE REAL ESTATE- New
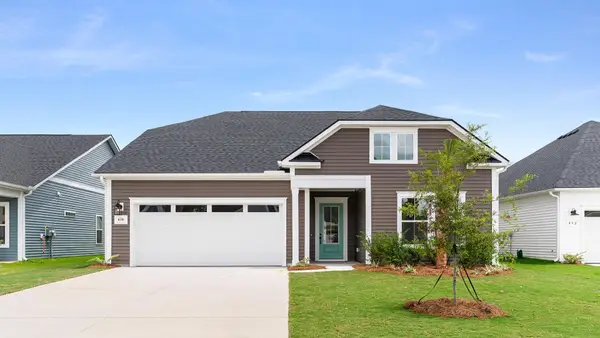 $524,990Active2 beds 3 baths2,652 sq. ft.
$524,990Active2 beds 3 baths2,652 sq. ft.148 Summerwind Drive, Summerville, SC 29486
MLS# 25021029Listed by: DRB GROUP SOUTH CAROLINA, LLC - New
 $338,993Active3 beds 2 baths1,430 sq. ft.
$338,993Active3 beds 2 baths1,430 sq. ft.111 Dry Dock Street, Summerville, SC 29485
MLS# 25021018Listed by: LENNAR SALES CORP.
