256 Fiddleback Drive, Summerville, SC 29486
Local realty services provided by:ERA Wilder Realty
Listed by: janice adler
Office: adler realty
MLS#:25015383
Source:SC_CTAR
256 Fiddleback Drive,Summerville, SC 29486
$669,000
- 4 Beds
- 4 Baths
- 3,725 sq. ft.
- Single family
- Active
Price summary
- Price:$669,000
- Price per sq. ft.:$179.6
About this home
This stunning and meticulously maintained home is truly better than new and now is the perfect time to make it yours! With a newly installed 14x28 saltwater Gunite pool nestled in a private fenced in backyard overlooking woods, every day feels like a vacation. Designed with energy efficiency and low maintenance in mind, this property offers you the opportunity to relax and indulge without the burden of extensive upkeep or high utility costs. Whether you're cooling off in the sparkling pool or unwinding on the travertine patio--spanning over 500 square feet--you'll feel relaxed and at peace.Inside, the home is equally impressive, boasting over 3,700 square feet of thoughtfully designed living space. The coastal-inspired colors create a light and airy ambiance, while luxury features suchas vinyl plank flooring throughout the downstairs, gourmet kitchen with high-end appliances and quartz countertops, and extensive crown molding differentiate this home from many others. These features ensure a custom feel without the custom price tag.
The layout of this home has been meticulously planned for both comfort and convenience. Hosting guests is fun with the easy flow between the great room, kitchen, and sunroom ~ all offering serene views of the backyard and pool. A downstairs bedroom suite with its own private bath is perfect for overnight visitors, while the office with glass French doors provides a quiet space to work from home. Upstairs, a huge second living room is perfect for movie nights or game days, and just wait until you see the primary suite. It features a generous bedroom, an exquisite bathroom with multiple closets, and a large walk-in shower. Two additional bedrooms share a well-designed Jack-and-Jill bathroom, ensuring every household member has their own space and privacy.
Beyond the home itself, the community adds to the appeal with an exceptional amenity center overlooking a scenic pond. Here, you'll find a large pool, a playground, a putting green, and a charming gazebo. Located in Hewing Farms, this home is in a prime location that lets you enjoy bike or golf cart rides to local restaurants and offers quick access to over 30 shops, eateries, and I-26 ~ all within a mere five-minute drive.
This home truly has it all: a perfect blend of luxury, functionality, and location. Don't miss your chance to make it yours ~ schedule your showing today and step into the lifestyle you deserve!
Contact an agent
Home facts
- Year built:2023
- Listing ID #:25015383
- Added:190 day(s) ago
- Updated:November 29, 2025 at 03:24 PM
Rooms and interior
- Bedrooms:4
- Total bathrooms:4
- Full bathrooms:3
- Half bathrooms:1
- Living area:3,725 sq. ft.
Heating and cooling
- Cooling:Central Air
Structure and exterior
- Year built:2023
- Building area:3,725 sq. ft.
- Lot area:0.17 Acres
Schools
- High school:Cane Bay High School
- Middle school:Carolyn Lewis
- Elementary school:Carolyn Lewis
Utilities
- Water:Public
- Sewer:Public Sewer
Finances and disclosures
- Price:$669,000
- Price per sq. ft.:$179.6
New listings near 256 Fiddleback Drive
- Open Sat, 12 to 3pmNew
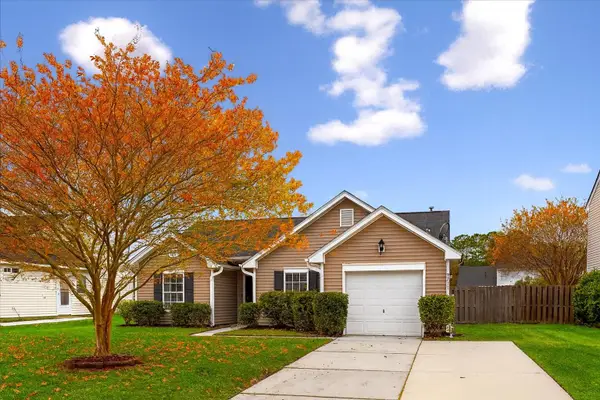 $325,000Active3 beds 2 baths1,204 sq. ft.
$325,000Active3 beds 2 baths1,204 sq. ft.9711 Stockport Circle, Summerville, SC 29485
MLS# 25032227Listed by: JEFF COOK REAL ESTATE LPT REALTY - New
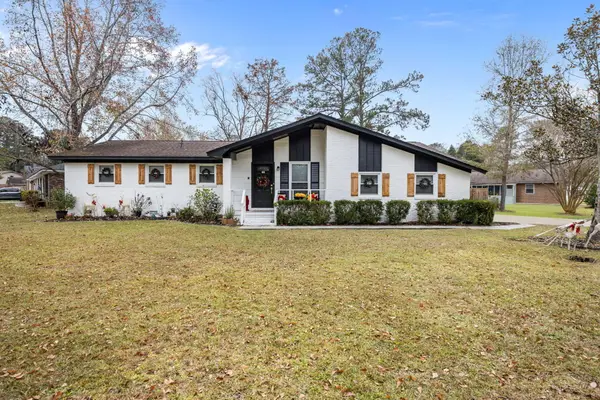 $355,000Active4 beds 2 baths1,600 sq. ft.
$355,000Active4 beds 2 baths1,600 sq. ft.103 Clubhouse Road, Summerville, SC 29483
MLS# 25032222Listed by: AGENTOWNED REALTY - New
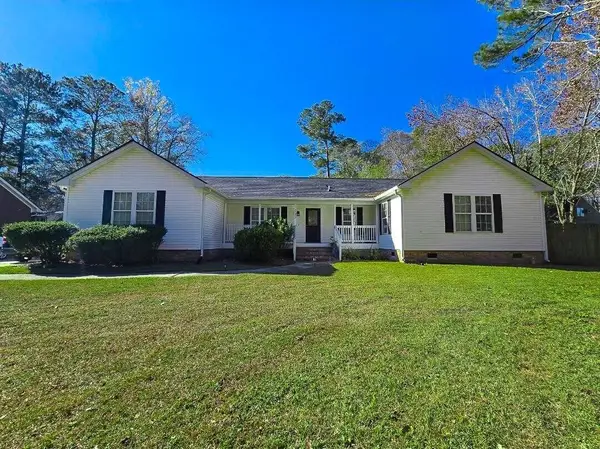 $384,000Active4 beds 2 baths2,024 sq. ft.
$384,000Active4 beds 2 baths2,024 sq. ft.732 Gahagan Road, Summerville, SC 29485
MLS# 25032219Listed by: COLE & ASSOCIATES INC. - New
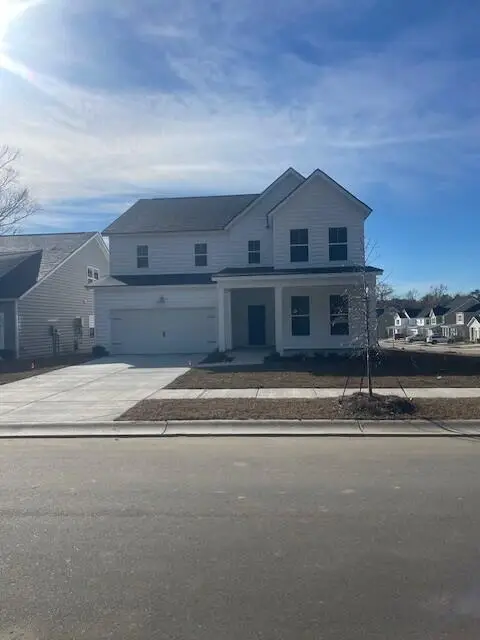 $496,815Active4 beds 4 baths3,556 sq. ft.
$496,815Active4 beds 4 baths3,556 sq. ft.502 Cropfield Drive, Summerville, SC 29485
MLS# 25032212Listed by: LENNAR SALES CORP. 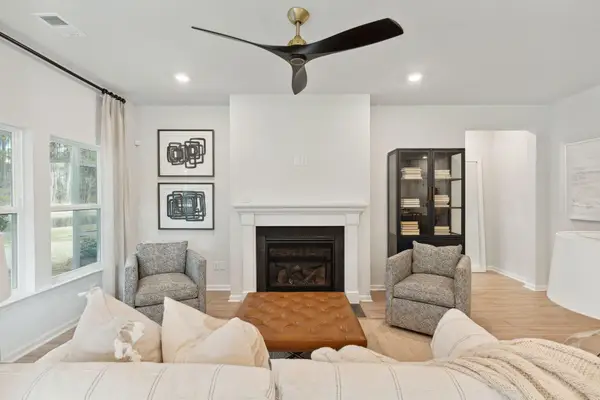 $445,000Pending3 beds 2 baths1,715 sq. ft.
$445,000Pending3 beds 2 baths1,715 sq. ft.125 Norses Bay Court, Summerville, SC 29486
MLS# 25032195Listed by: LENNAR SALES CORP.- New
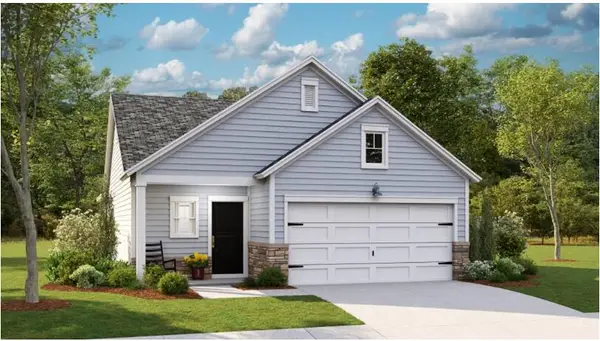 $344,105Active3 beds 2 baths1,492 sq. ft.
$344,105Active3 beds 2 baths1,492 sq. ft.149 Norses Bay Court, Summerville, SC 29486
MLS# 25032196Listed by: LENNAR SALES CORP. - New
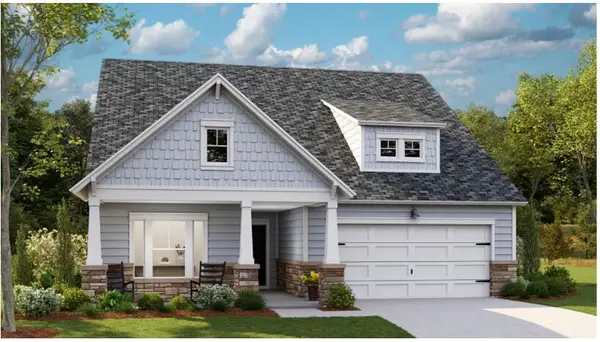 $456,780Active3 beds 2 baths1,921 sq. ft.
$456,780Active3 beds 2 baths1,921 sq. ft.123 Norses Bay Court, Summerville, SC 29486
MLS# 25032197Listed by: LENNAR SALES CORP. - New
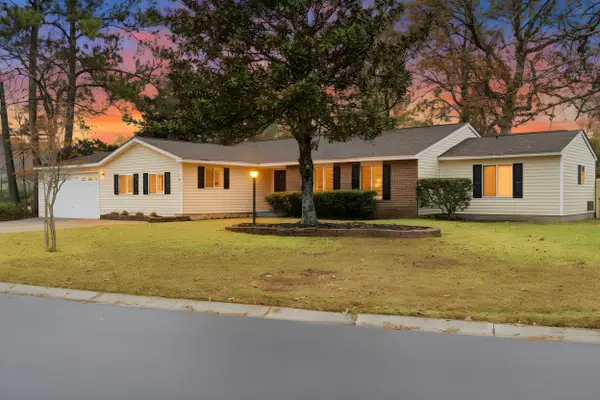 $365,000Active4 beds 2 baths2,160 sq. ft.
$365,000Active4 beds 2 baths2,160 sq. ft.411 Navaho Circle, Summerville, SC 29483
MLS# 25032203Listed by: MATT O'NEILL REAL ESTATE - New
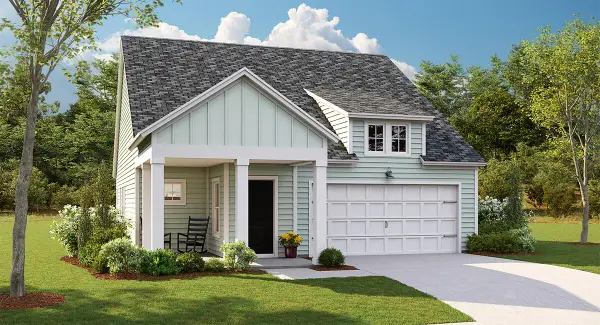 $365,645Active3 beds 2 baths1,430 sq. ft.
$365,645Active3 beds 2 baths1,430 sq. ft.1073 Red Turnstone Run, Summerville, SC 29485
MLS# 25032183Listed by: LENNAR SALES CORP. - New
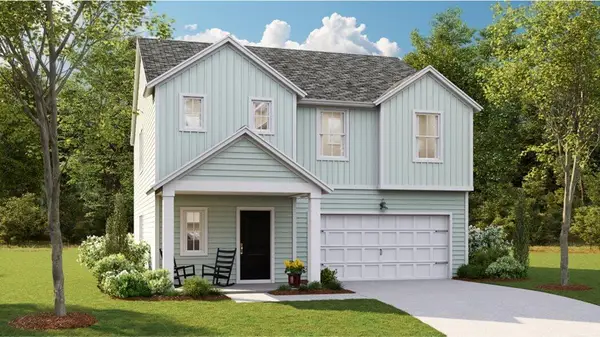 $403,630Active4 beds 3 baths1,997 sq. ft.
$403,630Active4 beds 3 baths1,997 sq. ft.1069 Red Turnstone Run, Summerville, SC 29485
MLS# 25032186Listed by: LENNAR SALES CORP.
