256 Phoenix Drive, Summerville, SC 29486
Local realty services provided by:ERA Wilder Realty
Listed by: hannah beshears
Office: jpar magnolia group
MLS#:25020946
Source:SC_CTAR
256 Phoenix Drive,Summerville, SC 29486
$349,000
- 3 Beds
- 2 Baths
- 1,418 sq. ft.
- Single family
- Active
Price summary
- Price:$349,000
- Price per sq. ft.:$246.12
About this home
Why wait to build when you can move right into this stunning turnkey 3-bedroom, 2-bath home with all the upgrades already complete? Still covered under the builder's warranties, this home offers the peace of mind of new construction with the added value of thoughtful improvements made by the current owner.Located on a scenic pond lot surrounded by mature woods, the backyard is a true retreat. Enjoy your morning coffee or evening unwind in the sun-drenched sunroom that offers tranquil views of the water and nature beyond. Step outside to your fully fenced backyard - perfect for pets, kids, or entertaining.Inside, you'll find an open-concept floor plan with modern finishes throughout. The kitchen shines with stainless steel appliances, and the seller is generously offering to leave the refrigerator, washer, and dryer - making your move seamless.
This home has been meticulously maintained and is truly move-in ready. The motivated seller is ready to make a deal, so don't miss your chance to own this beautiful, upgraded home in a serene, natural setting.
Contact an agent
Home facts
- Year built:2024
- Listing ID #:25020946
- Added:137 day(s) ago
- Updated:December 15, 2025 at 10:20 PM
Rooms and interior
- Bedrooms:3
- Total bathrooms:2
- Full bathrooms:2
- Living area:1,418 sq. ft.
Heating and cooling
- Cooling:Central Air
- Heating:Electric
Structure and exterior
- Year built:2024
- Building area:1,418 sq. ft.
- Lot area:0.14 Acres
Schools
- High school:Cane Bay High School
- Middle school:Cane Bay
- Elementary school:Whitesville
Utilities
- Water:Public
- Sewer:Public Sewer
Finances and disclosures
- Price:$349,000
- Price per sq. ft.:$246.12
New listings near 256 Phoenix Drive
- New
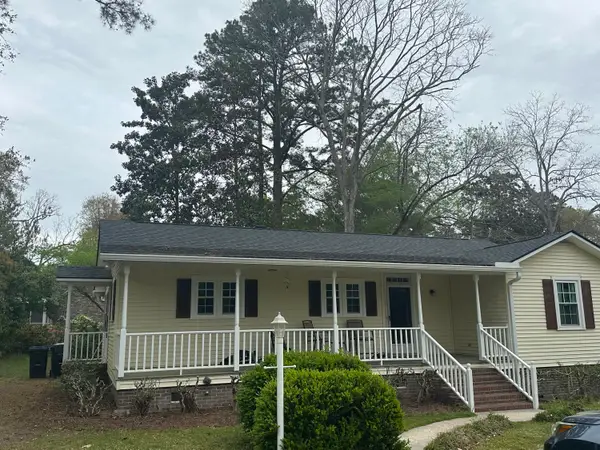 $2,495Active2 beds 2 baths1,451 sq. ft.
$2,495Active2 beds 2 baths1,451 sq. ft.111 W 3rd Street, Summerville, SC 29483
MLS# 25032460Listed by: REAL BROKER, LLC - New
 $407,000Active3 beds 3 baths2,260 sq. ft.
$407,000Active3 beds 3 baths2,260 sq. ft.151 Casein Street, Summerville, SC 29483
MLS# 25032462Listed by: CAROLINA ONE REAL ESTATE - New
 $410,000Active3 beds 2 baths2,100 sq. ft.
$410,000Active3 beds 2 baths2,100 sq. ft.120 Savannah, Summerville, SC 29485
MLS# 25032463Listed by: AGENTOWNED REALTY - New
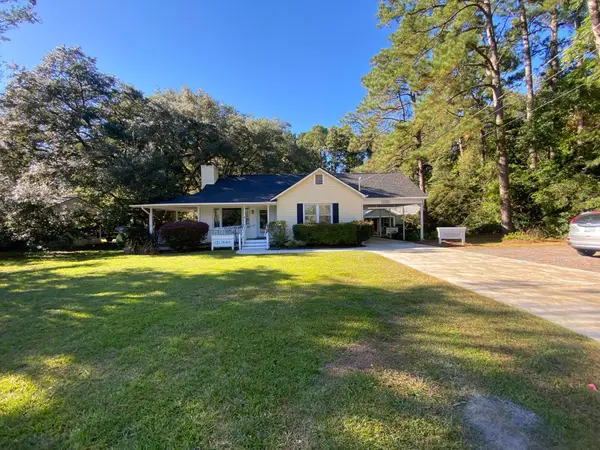 $750,000Active4 beds 2 baths2,094 sq. ft.
$750,000Active4 beds 2 baths2,094 sq. ft.814 N Cedar Street #A & B, Summerville, SC 29483
MLS# 25032437Listed by: RE/MAX SOUTHERN SHORES - New
 $395,000Active3 beds 3 baths1,867 sq. ft.
$395,000Active3 beds 3 baths1,867 sq. ft.317 Hydrangea Street, Summerville, SC 29483
MLS# 25032411Listed by: CAROLINA ONE REAL ESTATE - New
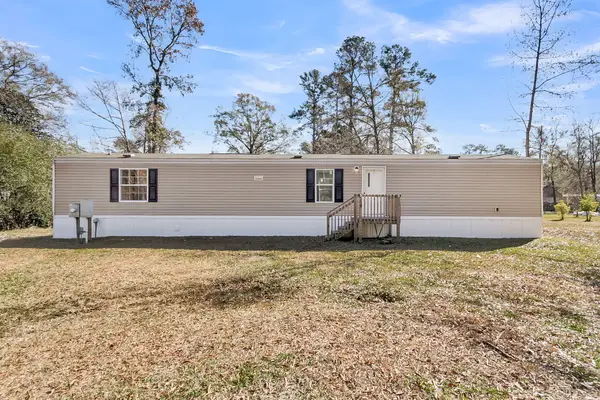 $175,000Active3 beds 2 baths1,400 sq. ft.
$175,000Active3 beds 2 baths1,400 sq. ft.115 George Keen Drive, Summerville, SC 29483
MLS# 25032381Listed by: EXP REALTY LLC - New
 $424,800Active4 beds 2 baths1,902 sq. ft.
$424,800Active4 beds 2 baths1,902 sq. ft.106 Blake Drive, Summerville, SC 29485
MLS# 25032382Listed by: CAROLINA ONE REAL ESTATE - New
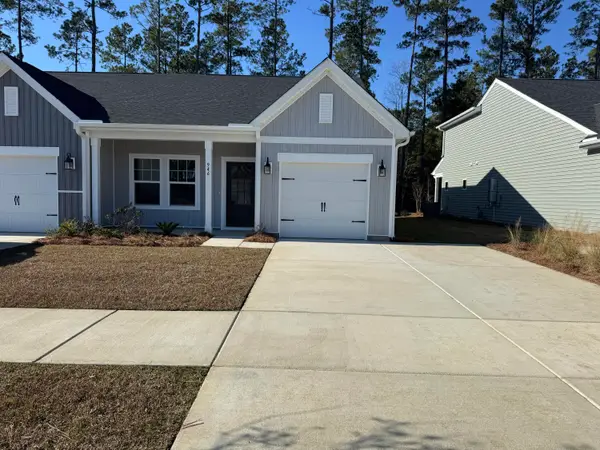 $339,990Active3 beds 3 baths1,476 sq. ft.
$339,990Active3 beds 3 baths1,476 sq. ft.946 Dusk Drive, Summerville, SC 29486
MLS# 25032389Listed by: ASHTON CHARLESTON RESIDENTIAL - New
 $349,900Active4 beds -- baths2,050 sq. ft.
$349,900Active4 beds -- baths2,050 sq. ft.110 Pintail Drive, Summerville, SC 29483
MLS# 25032371Listed by: DOUG SHORTER REAL ESTATE AND PROPERTY MANAGEMENT, INC - New
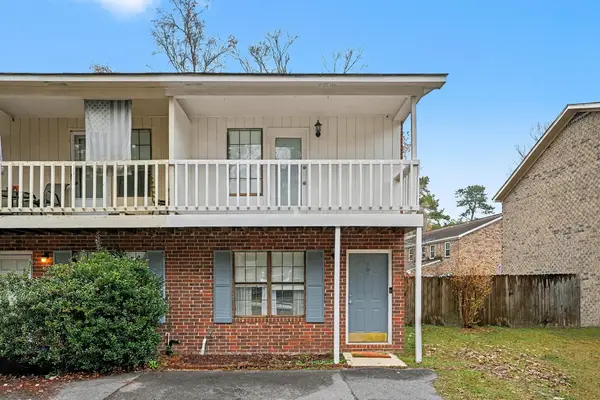 $244,990Active2 beds 2 baths997 sq. ft.
$244,990Active2 beds 2 baths997 sq. ft.105 Kimeran Lane #D, Summerville, SC 29485
MLS# 25032360Listed by: CHUCKTOWN HOMES POWERED BY KELLER WILLIAMS
