261 Firewheel Court, Summerville, SC 29486
Local realty services provided by:ERA Wilder Realty
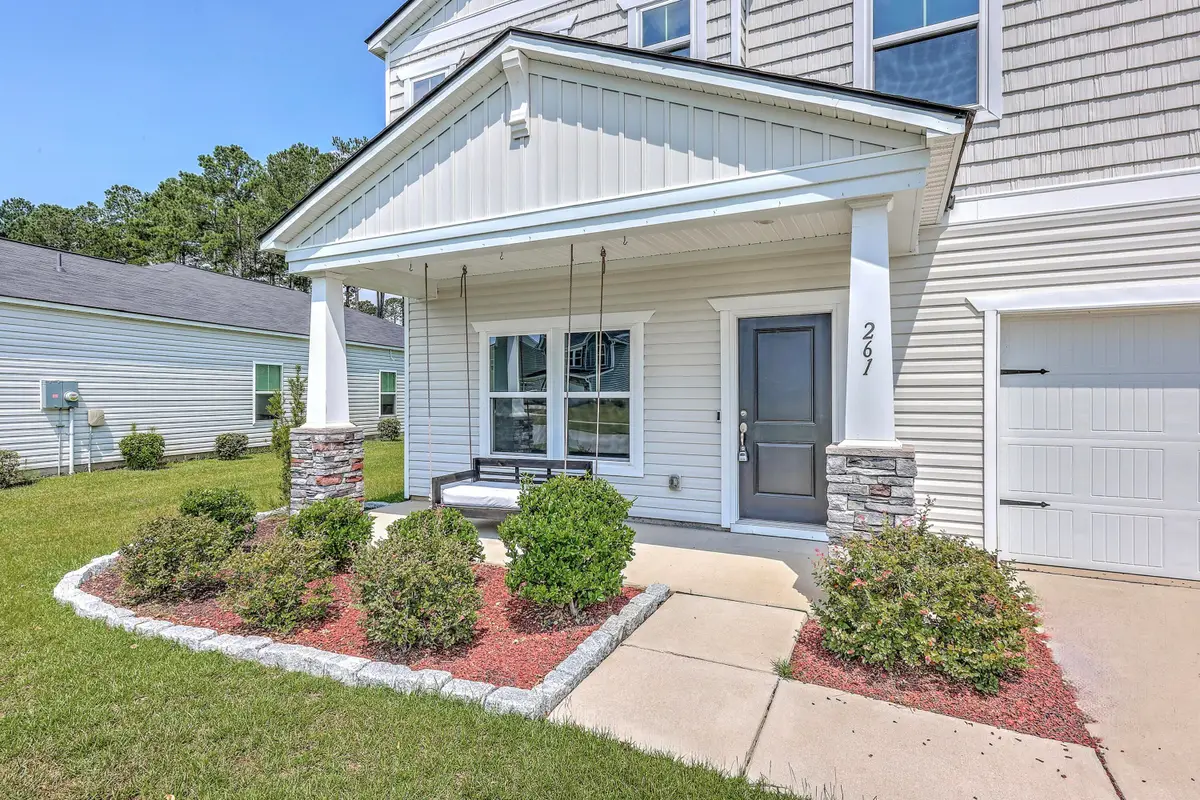
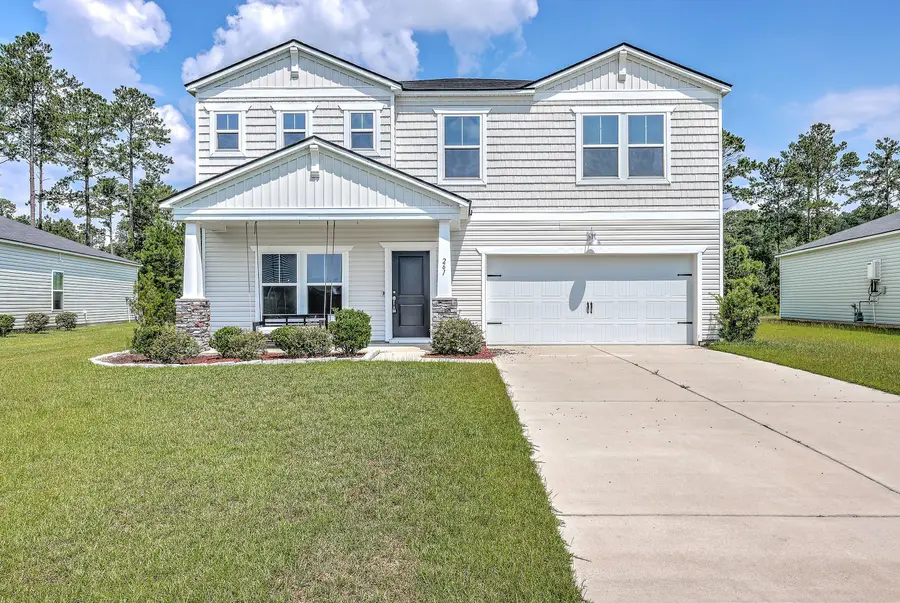

Listed by:hailey kislinger843-779-8660
Office:carolina one real estate
MLS#:25003094
Source:SC_CTAR
261 Firewheel Court,Summerville, SC 29486
$387,250
- 4 Beds
- 3 Baths
- 2,580 sq. ft.
- Single family
- Pending
Price summary
- Price:$387,250
- Price per sq. ft.:$150.1
About this home
Welcome to your future sanctuary! This exquisite nearly-new home boasts a brilliant white exterior that is sure to catch your eye. As you approach, you'll appreciate the low maintenance landscaping the charming front porch with a swing invites you to relax that enhances the curb appeal.Nestled on a generously sized lot that backs up to a serene tree line, this property offers privacy; a rare find in a highly competitive neighborhood. Step inside to discover meticulously maintained interiors featuring natural-toned luxury vinyl plank flooring and neutral colors that create a warm and inviting atmosphere.At the front of the home, a flexible room awaits; ideal for an office, playroom, or formal dining area. The heart of the home unfolds in an expansive main living area filled withabundant natural light pouring through large windows. The spacious layout flows seamlessly into the dining area and well-appointed kitchen, perfect for entertaining friends and family.
The chef's kitchen features stainless steel appliances, including a gas range, complemented by gleaming granite countertops and a chic ceramic tile backsplash. A generous island provides additional prep space, while a delightful window above the sink frames views of your private backyard.
Convenience is key with ample storage closets and a thoughtfully designed powder room on the main level. As you venture upstairs, you'll be greeted by a huge loft space, perfect for a secondary living area, game room, or media center.
The luxurious owner suite is a true retreat, showcasing a giant walk-in closet and an immaculate en suite bathroom complete with an oversized shower and double vanity featuring cultured marble countertops. Three additional well-sized bedrooms, each with their own closets, share a large secondary bathroom equipped with an extended vanity and plenty of space.
For added convenience, the upstairs laundry room and extra storage ensure that everything has its place.
The backyard is a blank canvas, ready for you to transform it into your personal oasis. With a large level lot that backs up to lush trees and a concrete patio, the possibilities are endless!
Cane Bay is a highly desired community that is close to highways, shopping, recreation and so much more. Lindera Preserve is ideally located within the community and amenities include two pools, parks, walking trails, and so much more.
Don't miss your chance to experience life in this exceptional home, where modern elegance meets practical livingall in the heart of a thriving community! Schedule your showing today!
Contact an agent
Home facts
- Year built:2022
- Listing Id #:25003094
- Added:187 day(s) ago
- Updated:August 13, 2025 at 07:39 AM
Rooms and interior
- Bedrooms:4
- Total bathrooms:3
- Full bathrooms:2
- Half bathrooms:1
- Living area:2,580 sq. ft.
Heating and cooling
- Cooling:Central Air
- Heating:Heat Pump
Structure and exterior
- Year built:2022
- Building area:2,580 sq. ft.
- Lot area:0.17 Acres
Schools
- High school:Berkeley
- Middle school:Berkeley Intermediate
- Elementary school:Whitesville
Utilities
- Water:Public
- Sewer:Public Sewer
Finances and disclosures
- Price:$387,250
- Price per sq. ft.:$150.1
New listings near 261 Firewheel Court
- New
 $169,000Active1.08 Acres
$169,000Active1.08 AcresAddress Withheld By Seller, Summerville, SC 29486
MLS# 25022197Listed by: SCSOLD LLC - New
 $635,000Active4 beds 3 baths2,975 sq. ft.
$635,000Active4 beds 3 baths2,975 sq. ft.276 Silver Cypress Circle, Summerville, SC 29485
MLS# 25022199Listed by: COLDWELL BANKER REALTY - New
 $290,000Active4 beds 2 baths1,135 sq. ft.
$290,000Active4 beds 2 baths1,135 sq. ft.211 Owens Drive, Summerville, SC 29485
MLS# 25022182Listed by: NEXTHOME THE AGENCY GROUP - New
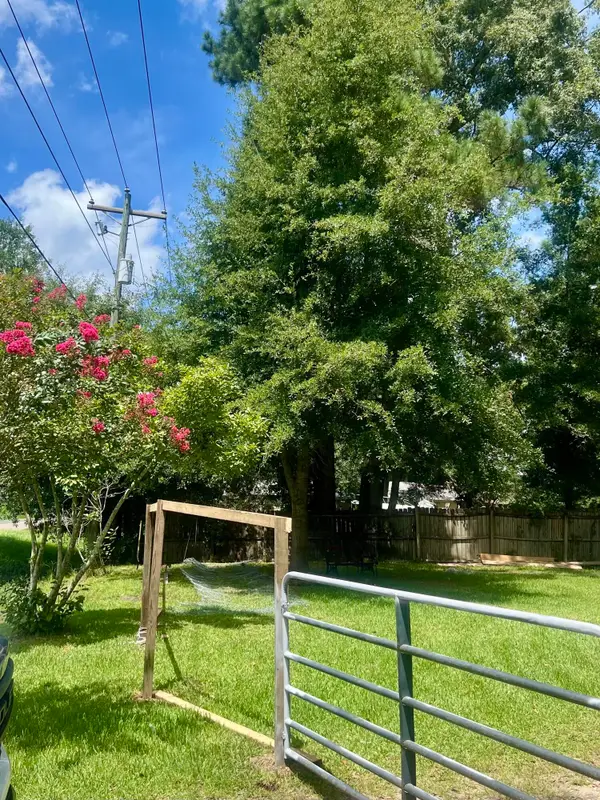 $150,000Active0.6 Acres
$150,000Active0.6 Acres2005 Central Avenue, Summerville, SC 29483
MLS# 25022185Listed by: FLOWERTOWN REALTY, LLC - New
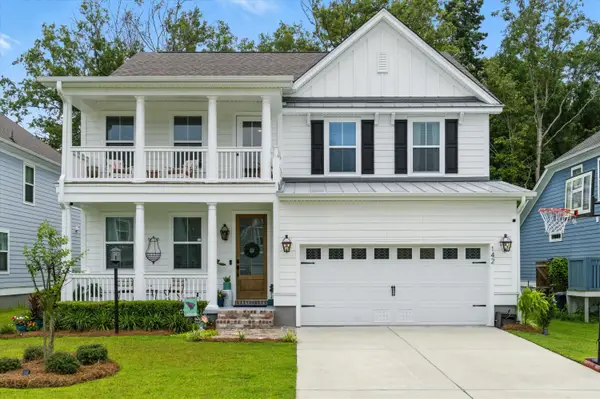 $693,000Active5 beds 4 baths3,235 sq. ft.
$693,000Active5 beds 4 baths3,235 sq. ft.142 Boots Branch Road, Summerville, SC 29485
MLS# 25022171Listed by: BEACH RESIDENTIAL - New
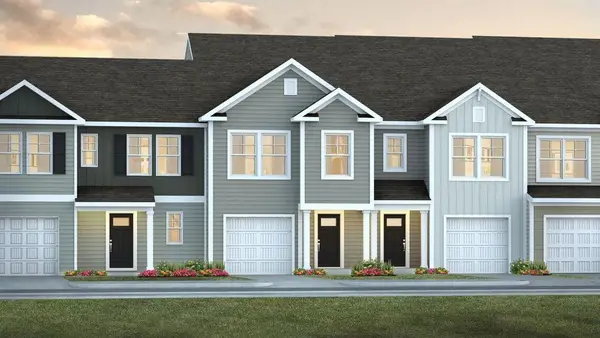 $321,225Active3 beds 3 baths1,524 sq. ft.
$321,225Active3 beds 3 baths1,524 sq. ft.151 Haventree Court, Summerville, SC 29486
MLS# 25022174Listed by: D R HORTON INC - New
 $396,530Active4 beds 3 baths1,997 sq. ft.
$396,530Active4 beds 3 baths1,997 sq. ft.1811 Nola Run, Summerville, SC 29485
MLS# 25022177Listed by: LENNAR SALES CORP. - New
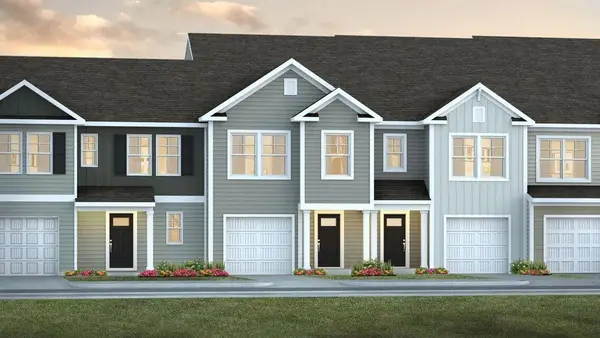 $321,225Active3 beds 3 baths1,524 sq. ft.
$321,225Active3 beds 3 baths1,524 sq. ft.177 Haventree Court, Summerville, SC 29486
MLS# 25022168Listed by: D R HORTON INC - New
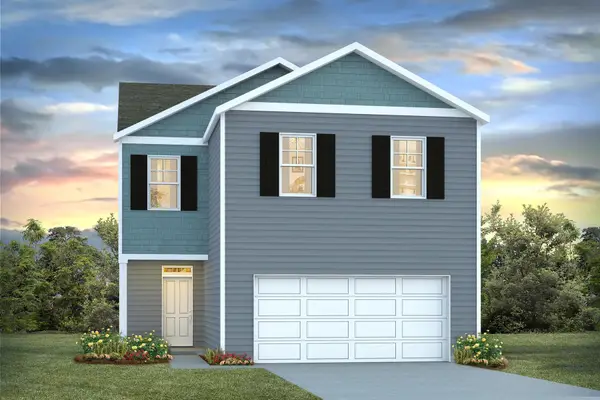 $415,825Active4 beds 3 baths1,927 sq. ft.
$415,825Active4 beds 3 baths1,927 sq. ft.716 Long Bluff Road, Summerville, SC 29486
MLS# 25022155Listed by: D R HORTON INC - New
 $325,355Active3 beds 3 baths1,473 sq. ft.
$325,355Active3 beds 3 baths1,473 sq. ft.174 Haventree Court, Summerville, SC 29486
MLS# 25022158Listed by: D R HORTON INC
