262 Saxony Loop, Summerville, SC 29486
Local realty services provided by:ERA Greater North Properties
262 Saxony Loop,Summerville, SC 29486
$399,990
- 3 Beds
- 3 Baths
- 2,470 sq. ft.
- Single family
- Active
Listed by: kim osborne, rochelle rennert
Office: agentowned realty
MLS#:25024977
Source:MI_NGLRMLS
Price summary
- Price:$399,990
- Price per sq. ft.:$161.94
About this home
Welcome to this beautiful and spacious home filled with custom details and modern charm! The inviting entryway features board and batten accents with space to hang belongings. A large formal dining room sits just off the entry, perfect for entertaining. The butler's pantry, complete with matching cabinets and quartz countertops, connects the dining room to the stunning kitchen. The kitchen offers a large island, black stainless steel appliances, and a natural gas stove, all overlooking the open-concept living room with custom trim and plenty of natural light. Step outside to the screened-in porch and concrete patios to enjoy peaceful views of the neighborhood pond. The fully fenced backyard and custom-built swing set make this home a family-friendly retreat.Upstairs, the spacious primary suite features a spa-like bathroom with an oversized soaking tub, tile shower, and a double walk-in closet with convenient laundry access. Two additional bedrooms share a full bath, and a large loft opens to the front balcony for extra living space.
With great curb appeal, generous space, and high-end finishes throughout, this home has it all! Schedule your showing today!
Contact an agent
Home facts
- Year built:2018
- Listing ID #:25024977
- Updated:January 08, 2026 at 05:23 PM
Rooms and interior
- Bedrooms:3
- Total bathrooms:3
- Full bathrooms:2
- Half bathrooms:1
- Living area:2,470 sq. ft.
Heating and cooling
- Cooling:Central Air
- Heating:Forced Air
Structure and exterior
- Year built:2018
- Building area:2,470 sq. ft.
- Lot area:0.17 Acres
Schools
- High school:Cane Bay High School
- Middle school:Cane Bay
- Elementary school:Cane Bay
Finances and disclosures
- Price:$399,990
- Price per sq. ft.:$161.94
New listings near 262 Saxony Loop
- New
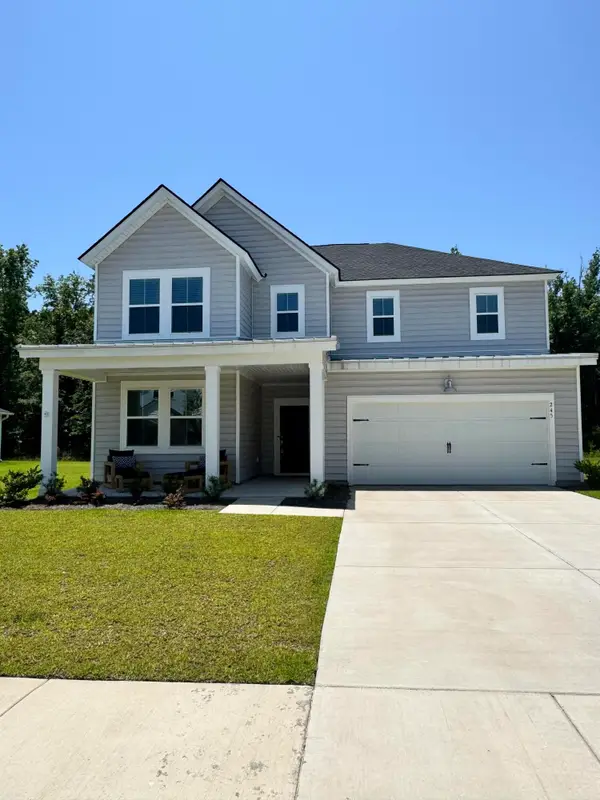 $500,000Active4 beds 3 baths3,556 sq. ft.
$500,000Active4 beds 3 baths3,556 sq. ft.245 Tuscan Sun Street, Summerville, SC 29485
MLS# 26000626Listed by: CENTURY 21 PROPERTIES PLUS - New
 $500,000Active4 beds 2 baths2,260 sq. ft.
$500,000Active4 beds 2 baths2,260 sq. ft.102 Corral Circle, Summerville, SC 29485
MLS# 26000628Listed by: CAROLINA ONE REAL ESTATE - New
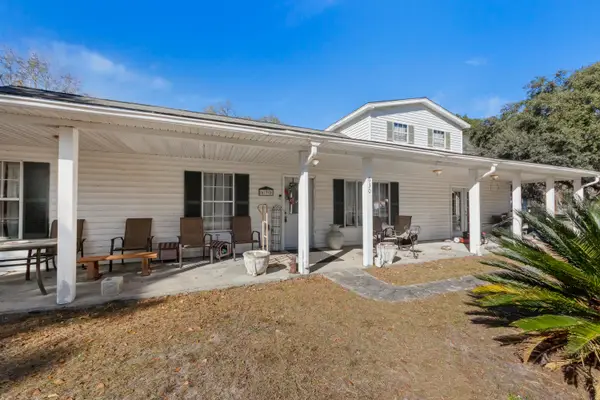 $375,000Active4 beds 2 baths2,800 sq. ft.
$375,000Active4 beds 2 baths2,800 sq. ft.630 Grandfather Lane, Summerville, SC 29483
MLS# 26000629Listed by: EXP REALTY LLC - New
 $599,000Active3 beds 2 baths1,543 sq. ft.
$599,000Active3 beds 2 baths1,543 sq. ft.708 S Laurel Street, Summerville, SC 29483
MLS# 26000633Listed by: AVILES REAL ESTATE BROKERAGE - New
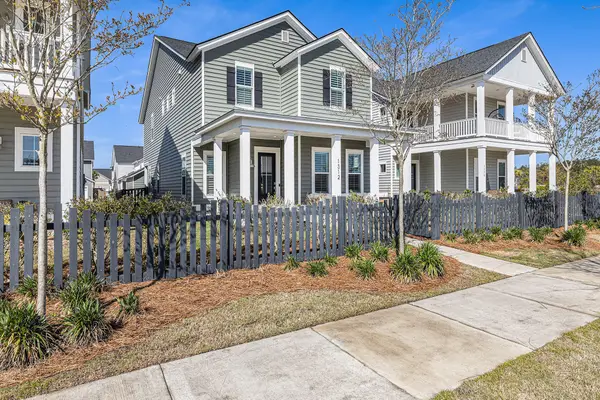 $420,000Active3 beds 3 baths2,591 sq. ft.
$420,000Active3 beds 3 baths2,591 sq. ft.1312 Clay Field Trail, Summerville, SC 29485
MLS# 26000635Listed by: WILLIAM MEANS REAL ESTATE, LLC - Open Sat, 10am to 12pmNew
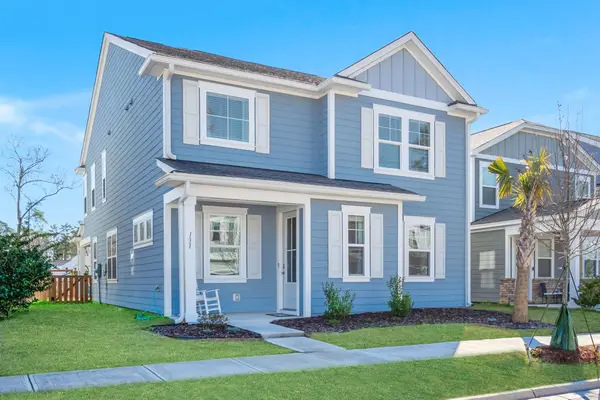 $460,000Active4 beds 3 baths2,762 sq. ft.
$460,000Active4 beds 3 baths2,762 sq. ft.131 Brant Drive, Summerville, SC 29483
MLS# 26000638Listed by: BETTER HOMES AND GARDENS REAL ESTATE PALMETTO - New
 $365,000Active3 beds 3 baths2,124 sq. ft.
$365,000Active3 beds 3 baths2,124 sq. ft.3315 Von Ohsen Road, Summerville, SC 29485
MLS# 26000624Listed by: JEFF COOK REAL ESTATE LPT REALTY - New
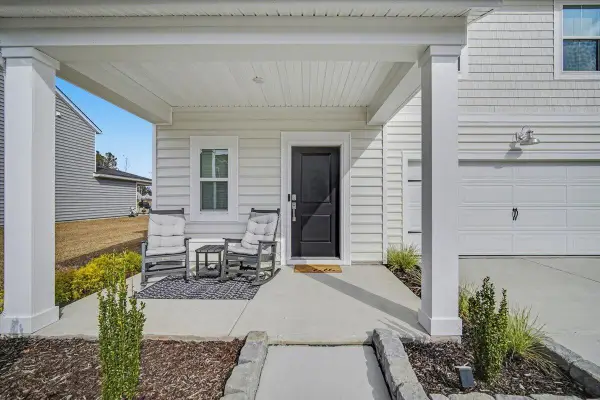 $419,000Active4 beds 3 baths2,352 sq. ft.
$419,000Active4 beds 3 baths2,352 sq. ft.141 Post Mill Drive, Summerville, SC 29485
MLS# 26000617Listed by: AGENTOWNED REALTY PREFERRED GROUP - New
 $515,000Active4 beds 5 baths2,971 sq. ft.
$515,000Active4 beds 5 baths2,971 sq. ft.107 Garden Lily Lane, Summerville, SC 29485
MLS# 26000603Listed by: CAROLINA ONE REAL ESTATE - Open Sat, 2:30 to 4:30pmNew
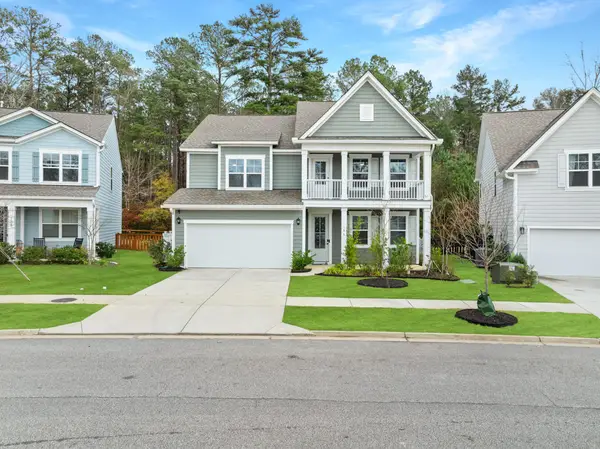 $574,900Active4 beds 3 baths3,179 sq. ft.
$574,900Active4 beds 3 baths3,179 sq. ft.186 Cherry Grove Drive, Summerville, SC 29483
MLS# 26000605Listed by: BETTER HOMES AND GARDENS REAL ESTATE PALMETTO
