264 Citrus Drive, Summerville, SC 29486
Local realty services provided by:ERA Greater North Properties
Listed by: matt miller
Office: realty one group coastal
MLS#:25027613
Source:MI_NGLRMLS
Price summary
- Price:$589,900
- Price per sq. ft.:$224.98
About this home
Better-than-new Jackson floor plan offering rare versatility: the primary owner's suite is tucked at the back on the main level plus a true MIL/guest suite with a full bath (or an ideal private office). Sitting on a preferred corner lot (~1/4 acre), the home features full-yard irrigation and an enclosed metal fence. An oversized front porch sets the Lowcountry tone--perfect for sunset watching. Inside, you'll love the 10' ceilings and a custom electric fireplace styled after historic downtown mantels, adding charm you won't find in most new builds. The open main level is made for entertaining. Upstairs, a large flex/loft splits the secondary bedrooms--great for movie nights or a dedicated play zone. Each of the 4 bedrooms has its own full bathroom--a rare find in this community. Still coveredunder the builder's 10-year structural warranty, and located in Summerville's premier, fast-growing Carnes Crossroads with resort-style amenities: miles of trails, two community pools (including the new pool with its own waterslide), a dog park, multiple playgrounds, and even a 10-acre organic farm. All within minutes of I-26, Charleston International Airport, Boeing, MUSC, Bosch, Volvo plant, pristine beaches, and world-class dining in historic downtown Charleston. Schedule your tour today.
Contact an agent
Home facts
- Year built:2024
- Listing ID #:25027613
- Updated:January 08, 2026 at 05:23 PM
Rooms and interior
- Bedrooms:4
- Total bathrooms:4
- Full bathrooms:4
- Living area:2,622 sq. ft.
Heating and cooling
- Cooling:Central Air
Structure and exterior
- Year built:2024
- Building area:2,622 sq. ft.
- Lot area:0.23 Acres
Schools
- High school:Cane Bay High School
- Middle school:Carolyn Lewis
- Elementary school:Carolyn Lewis
Finances and disclosures
- Price:$589,900
- Price per sq. ft.:$224.98
New listings near 264 Citrus Drive
- New
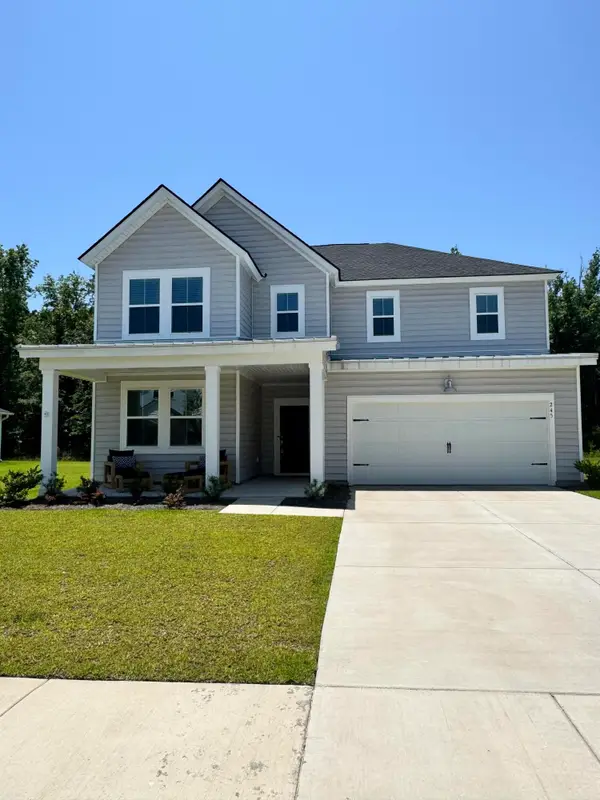 $500,000Active4 beds 3 baths3,556 sq. ft.
$500,000Active4 beds 3 baths3,556 sq. ft.245 Tuscan Sun Street, Summerville, SC 29485
MLS# 26000626Listed by: CENTURY 21 PROPERTIES PLUS - New
 $500,000Active4 beds 2 baths2,260 sq. ft.
$500,000Active4 beds 2 baths2,260 sq. ft.102 Corral Circle, Summerville, SC 29485
MLS# 26000628Listed by: CAROLINA ONE REAL ESTATE - New
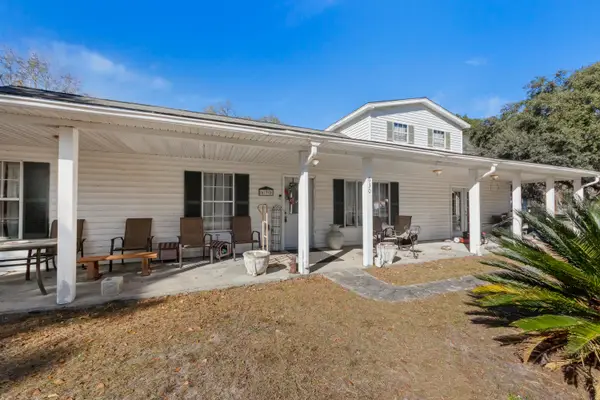 $375,000Active4 beds 2 baths2,800 sq. ft.
$375,000Active4 beds 2 baths2,800 sq. ft.630 Grandfather Lane, Summerville, SC 29483
MLS# 26000629Listed by: EXP REALTY LLC - New
 $599,000Active3 beds 2 baths1,543 sq. ft.
$599,000Active3 beds 2 baths1,543 sq. ft.708 S Laurel Street, Summerville, SC 29483
MLS# 26000633Listed by: AVILES REAL ESTATE BROKERAGE - New
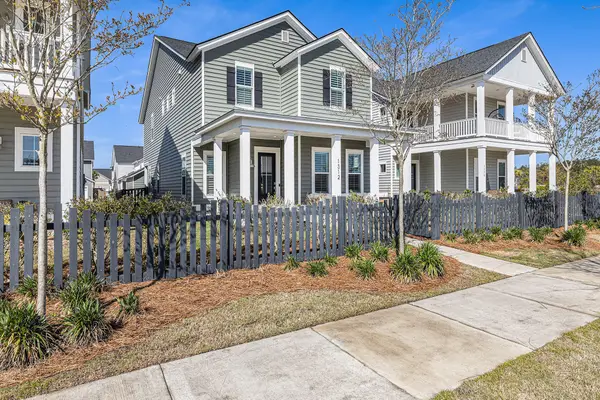 $420,000Active3 beds 3 baths2,591 sq. ft.
$420,000Active3 beds 3 baths2,591 sq. ft.1312 Clay Field Trail, Summerville, SC 29485
MLS# 26000635Listed by: WILLIAM MEANS REAL ESTATE, LLC - Open Sat, 10am to 12pmNew
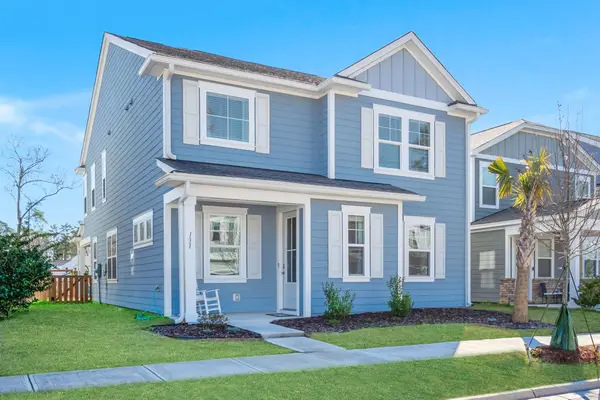 $460,000Active4 beds 3 baths2,762 sq. ft.
$460,000Active4 beds 3 baths2,762 sq. ft.131 Brant Drive, Summerville, SC 29483
MLS# 26000638Listed by: BETTER HOMES AND GARDENS REAL ESTATE PALMETTO - New
 $365,000Active3 beds 3 baths2,124 sq. ft.
$365,000Active3 beds 3 baths2,124 sq. ft.3315 Von Ohsen Road, Summerville, SC 29485
MLS# 26000624Listed by: JEFF COOK REAL ESTATE LPT REALTY - New
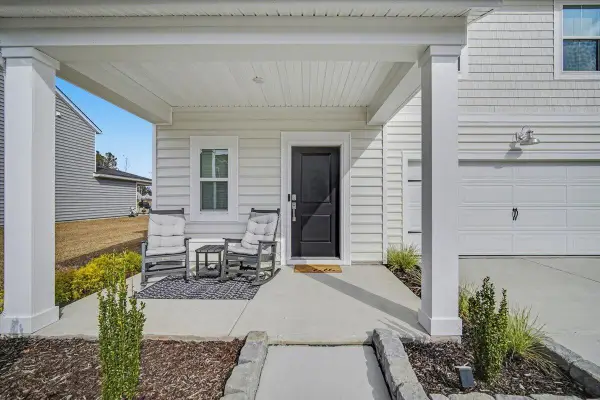 $419,000Active4 beds 3 baths2,352 sq. ft.
$419,000Active4 beds 3 baths2,352 sq. ft.141 Post Mill Drive, Summerville, SC 29485
MLS# 26000617Listed by: AGENTOWNED REALTY PREFERRED GROUP - New
 $515,000Active4 beds 5 baths2,971 sq. ft.
$515,000Active4 beds 5 baths2,971 sq. ft.107 Garden Lily Lane, Summerville, SC 29485
MLS# 26000603Listed by: CAROLINA ONE REAL ESTATE - Open Sat, 2:30 to 4:30pmNew
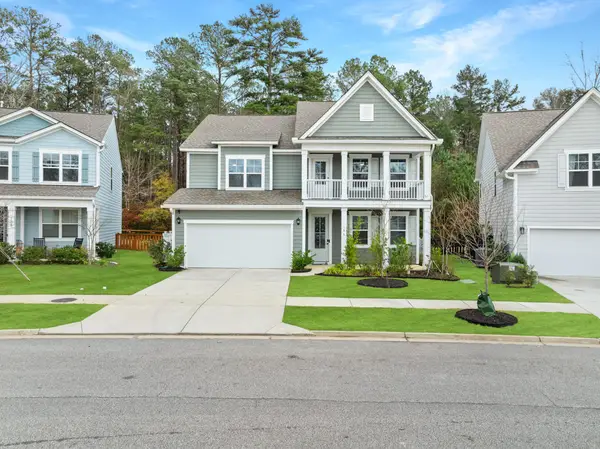 $574,900Active4 beds 3 baths3,179 sq. ft.
$574,900Active4 beds 3 baths3,179 sq. ft.186 Cherry Grove Drive, Summerville, SC 29483
MLS# 26000605Listed by: BETTER HOMES AND GARDENS REAL ESTATE PALMETTO
