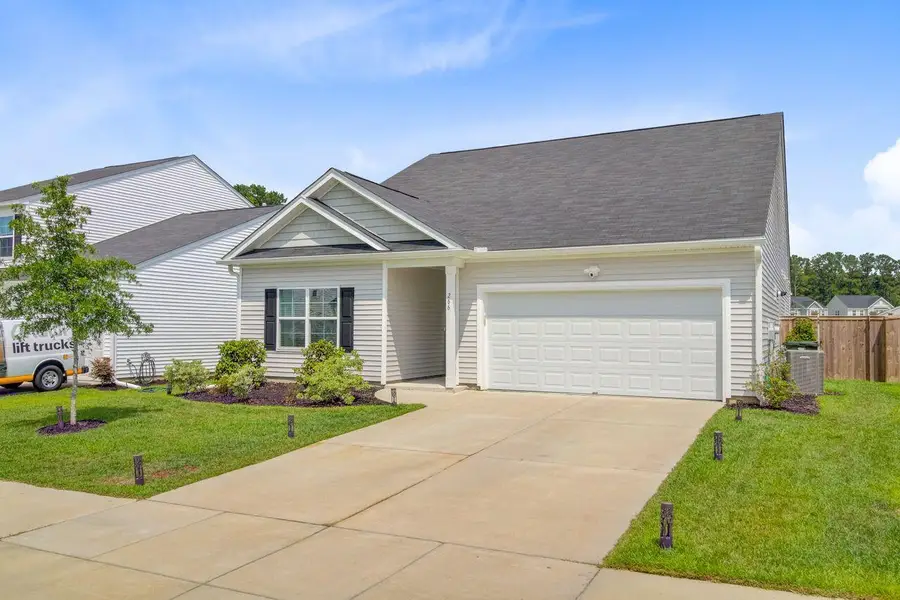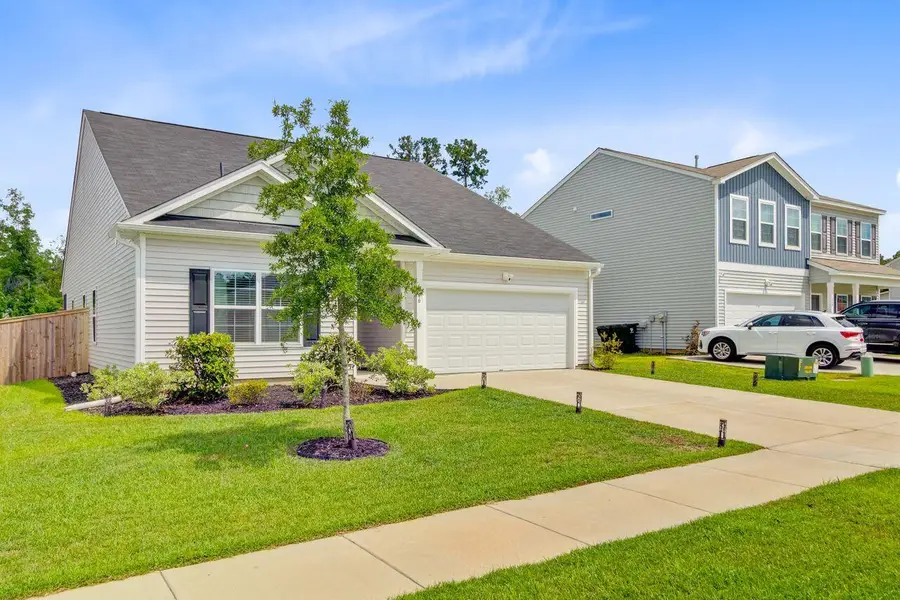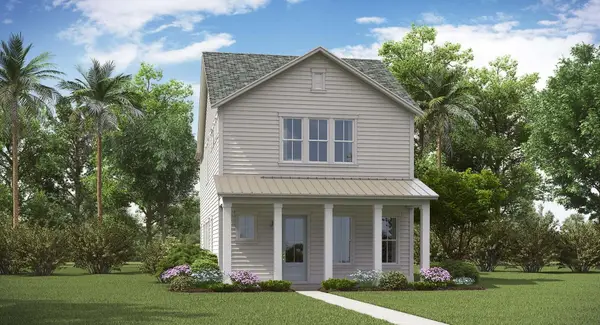266 Torslanda Lane, Summerville, SC 29486
Local realty services provided by:ERA Wilder Realty



Listed by:luis rosario
Office:coldwell banker realty
MLS#:25016032
Source:SC_CTAR
266 Torslanda Lane,Summerville, SC 29486
$425,000
- 4 Beds
- 2 Baths
- 1,851 sq. ft.
- Single family
- Active
Price summary
- Price:$425,000
- Price per sq. ft.:$229.61
About this home
Welcome to this Spectacular traditional one story SPACIOUS home with an amazing POOL!! nestled in the sought Petterson Meadows! Stunning well maintained 4 large bedrooms & 2 full baths and upgrades! 4th bedroom can easily be used as an Office/Playroom/Gym. Primary bedroom includes a nice large walk-in & en-suite bathroom. Secondary bedrooms are shared by the 2nd Bath. Plenty of natural light throughout. Glamorous kitchen with updated gorgeous new back splash, Large kitchen island, walk-in pantry. The Outdoor space is an impressive oasis with a large screened-in porch, fenced backyard with two entries for ease access to scenic walking trails/pond views ride your bike or take a walk anytime! Plus enjoy your own magnificent POOL! The ideal back yard is immediately ready to relax & entertain.This one checks all the boxes for comfort, flexibility, and lifestyle, don't miss your chance to make it yours! Conveniently located just a short 1.5 miles ride off I-26! Easy access to shopping, Dine over in Nexton, Cane Bay and the historic downtown Summerville. The neighborhood includes walking trails, Children's park & multi-use fields! This home offers an easy commute while still feeling tucked away from the hustle.
Upgrades includes:
2" faux blinds throughout.
Room darkening Shades in all bedrooms.
Covered Screened in Porch.
Upgraded lighting fixtures to include ceiling fans in every bedroom.
Upgraded Island and dining light fixtures.
Upgraded Kitchen sink to a deep composite undermount sink.
Upgraded Kitchen faucet and disposal switch.
New Back splash installed.
Upgraded Shower heads in both baths.
Out door Fan added to the screened in porch.
Inground Pool with extra concrete slab around the pool.
Added Small utility shed for pool items.
Contact an agent
Home facts
- Year built:2022
- Listing Id #:25016032
- Added:67 day(s) ago
- Updated:August 16, 2025 at 12:30 PM
Rooms and interior
- Bedrooms:4
- Total bathrooms:2
- Full bathrooms:2
- Living area:1,851 sq. ft.
Heating and cooling
- Cooling:Central Air
- Heating:Heat Pump
Structure and exterior
- Year built:2022
- Building area:1,851 sq. ft.
- Lot area:0.16 Acres
Schools
- High school:Cane Bay High School
- Middle school:Cane Bay
- Elementary school:Nexton Elementary
Utilities
- Water:Public
- Sewer:Public Sewer
Finances and disclosures
- Price:$425,000
- Price per sq. ft.:$229.61
New listings near 266 Torslanda Lane
- New
 $340,000Active3 beds 2 baths1,611 sq. ft.
$340,000Active3 beds 2 baths1,611 sq. ft.9692 Stockport Circle, Summerville, SC 29485
MLS# 25022609Listed by: LPT REALTY, LLC - Open Sun, 12 to 2pmNew
 $490,000Active4 beds 3 baths2,438 sq. ft.
$490,000Active4 beds 3 baths2,438 sq. ft.227 Witherspoon Street, Summerville, SC 29486
MLS# 25022462Listed by: BHHS CAROLINA SUN REAL ESTATE - Open Sun, 1 to 4pmNew
 $599,000Active3 beds 2 baths1,764 sq. ft.
$599,000Active3 beds 2 baths1,764 sq. ft.101 Dukes Court, Summerville, SC 29483
MLS# 25022465Listed by: COLDWELL BANKER REALTY - New
 $433,587Active4 beds 3 baths2,277 sq. ft.
$433,587Active4 beds 3 baths2,277 sq. ft.231 Citrus Drive, Summerville, SC 29486
MLS# 25022601Listed by: LENNAR SALES CORP. - New
 $469,140Active4 beds 3 baths2,119 sq. ft.
$469,140Active4 beds 3 baths2,119 sq. ft.319 Archar Street, Summerville, SC 29486
MLS# 25022602Listed by: LENNAR SALES CORP. - New
 $200,000Active0.79 Acres
$200,000Active0.79 Acres0 Oak Drive, Summerville, SC 29485
MLS# 25022600Listed by: MAVE & MARKET - New
 $350,000Active3 beds 3 baths1,785 sq. ft.
$350,000Active3 beds 3 baths1,785 sq. ft.225 Savannah Round, Summerville, SC 29485
MLS# 25022597Listed by: CAROLINA ONE REAL ESTATE - New
 $409,500Active4 beds 2 baths2,010 sq. ft.
$409,500Active4 beds 2 baths2,010 sq. ft.426 Carrara Drive, Summerville, SC 29486
MLS# 25022584Listed by: THE REAL ESTATE FIRM  $458,120Pending3 beds 2 baths1,715 sq. ft.
$458,120Pending3 beds 2 baths1,715 sq. ft.124 Baldric Court, Summerville, SC 29486
MLS# 25022572Listed by: LENNAR SALES CORP. $461,105Pending4 beds 3 baths2,224 sq. ft.
$461,105Pending4 beds 3 baths2,224 sq. ft.119 Baldric Court, Summerville, SC 29486
MLS# 25022578Listed by: LENNAR SALES CORP.
