275 Ivory Shadow Road, Summerville, SC 29486
Local realty services provided by:ERA Greater North Properties
275 Ivory Shadow Road,Summerville, SC 29486
$310,000
- 4 Beds
- 3 Baths
- - sq. ft.
- Single family
- Sold
Listed by: haley ebersole
Office: carolina one real estate
MLS#:25026606
Source:MI_NGLRMLS
Sorry, we are unable to map this address
Price summary
- Price:$310,000
About this home
Move-in ready townhome on a premium corner lot with added privacy thanks to an easement and no adjoining unit on one side. A long driveway provides ideal parking options. This spacious 4-bedroom, 2.5-bath home features a desirable primary suite on the main level.The open-concept kitchen is perfect for entertaining, showcasing granite countertops, crisp white cabinetry, and seamless flow into the living and dining areas. No carpet throughout the first floor, adding style and functionality. Upstairs, you'll find a versatile loft space along with additional bedrooms.Enjoy the premium lot setting with peaceful pond and wooded views.This community is designed for fun and relaxation with something for everyone! Residents enjoy a one-of-a-kind water slide, multiple sparkling pools, a covered clubhouse with bathrooms, and weekly food trucks that bring the community together. Whether you're cooling off poolside, grabbing dinner on a weeknight, or gathering with neighbors, there's always a good time to be had.
Conveniently located near the Fair Winds and Black Tom Rd. exits, this home offers easy commutes to work, shopping, and entertainment.
Contact an agent
Home facts
- Year built:2024
- Listing ID #:25026606
- Updated:January 08, 2026 at 07:48 AM
Rooms and interior
- Bedrooms:4
- Total bathrooms:3
- Full bathrooms:2
- Half bathrooms:1
Heating and cooling
- Cooling:Central Air
Structure and exterior
- Year built:2024
Schools
- High school:Berkeley
- Middle school:Berkeley
- Elementary school:Whitesville
Finances and disclosures
- Price:$310,000
New listings near 275 Ivory Shadow Road
- New
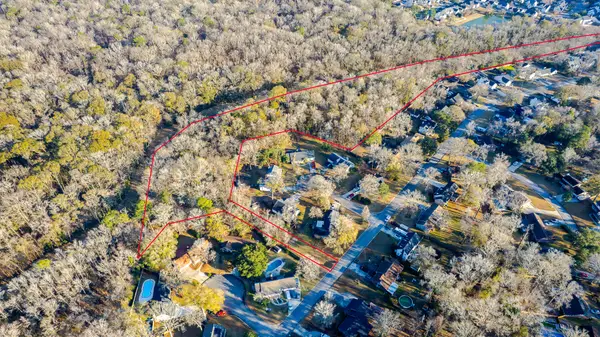 $75,000Active6.06 Acres
$75,000Active6.06 Acres0 Travelers Rest Boulevard, Summerville, SC 29485
MLS# 26000601Listed by: COASTAL CONNECTIONS REAL ESTATE - New
 $335,000Active3 beds 2 baths1,800 sq. ft.
$335,000Active3 beds 2 baths1,800 sq. ft.105 Ripley Court, Summerville, SC 29483
MLS# 26000593Listed by: JOHNSON & WILSON REAL ESTATE CO LLC - New
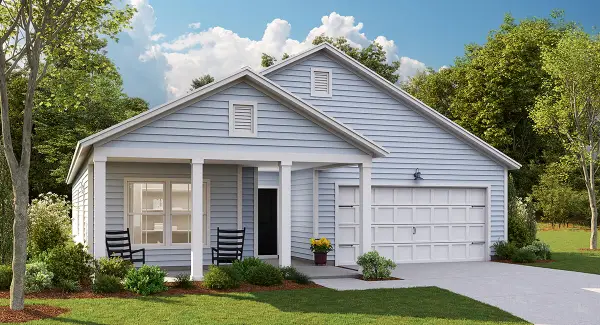 $410,000Active3 beds 2 baths1,767 sq. ft.
$410,000Active3 beds 2 baths1,767 sq. ft.1036 Patagonia Street, Summerville, SC 29485
MLS# 26000541Listed by: LENNAR SALES CORP. - New
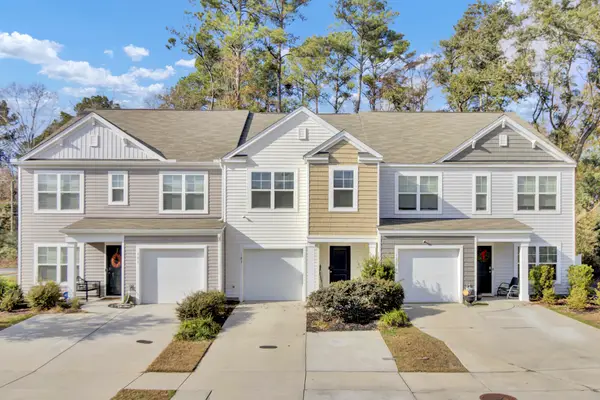 $273,500Active3 beds 3 baths1,530 sq. ft.
$273,500Active3 beds 3 baths1,530 sq. ft.103 Rosefield Court, Summerville, SC 29485
MLS# 26000568Listed by: KELLER WILLIAMS REALTY CHARLESTON WEST ASHLEY - New
 $486,650Active5 beds 4 baths2,816 sq. ft.
$486,650Active5 beds 4 baths2,816 sq. ft.1018 Patagonia Street, Summerville, SC 29485
MLS# 26000545Listed by: LENNAR SALES CORP. - New
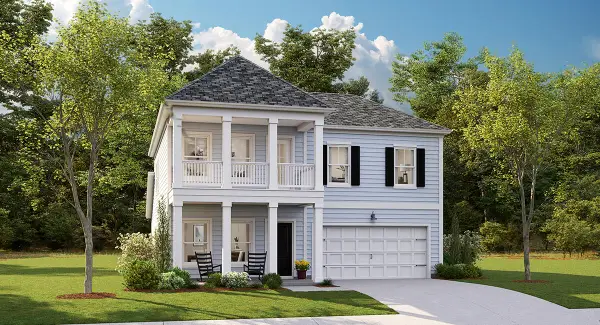 $464,640Active5 beds 4 baths2,465 sq. ft.
$464,640Active5 beds 4 baths2,465 sq. ft.1008 Patagonia Street, Summerville, SC 29485
MLS# 26000546Listed by: LENNAR SALES CORP. - New
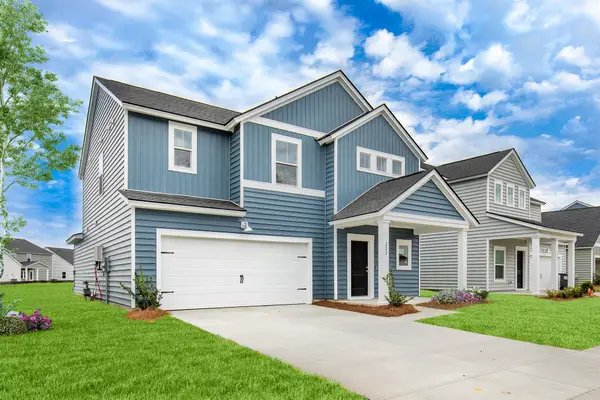 $411,610Active5 beds 4 baths2,407 sq. ft.
$411,610Active5 beds 4 baths2,407 sq. ft.1023 Patagonia Street, Summerville, SC 29485
MLS# 26000548Listed by: LENNAR SALES CORP. - New
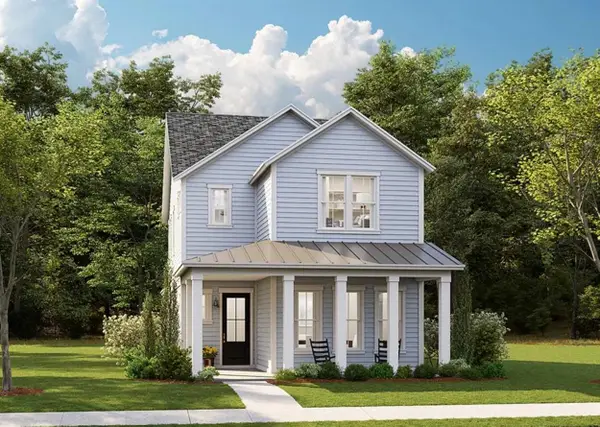 $413,420Active4 beds 3 baths2,385 sq. ft.
$413,420Active4 beds 3 baths2,385 sq. ft.121 Slipper Shell Street, Summerville, SC 29485
MLS# 26000551Listed by: LENNAR SALES CORP. - New
 $386,630Active4 beds 3 baths1,997 sq. ft.
$386,630Active4 beds 3 baths1,997 sq. ft.1019 Patagonia Street, Summerville, SC 29485
MLS# 26000552Listed by: LENNAR SALES CORP. - New
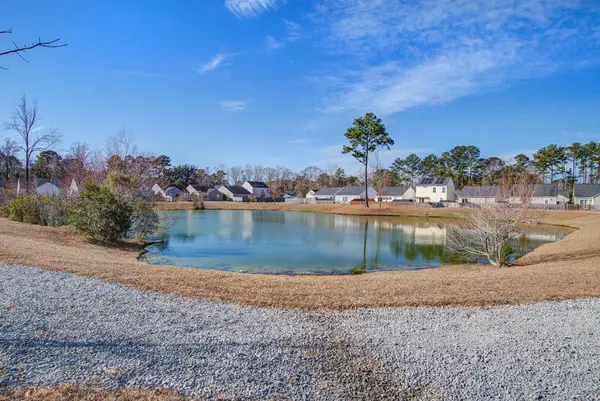 $369,000Active4 beds 3 baths2,221 sq. ft.
$369,000Active4 beds 3 baths2,221 sq. ft.167 Brittondale Road, Summerville, SC 29485
MLS# 26000519Listed by: CAROLINA ELITE REAL ESTATE
