277 Fiddleback Drive, Summerville, SC 29486
Local realty services provided by:ERA Wilder Realty
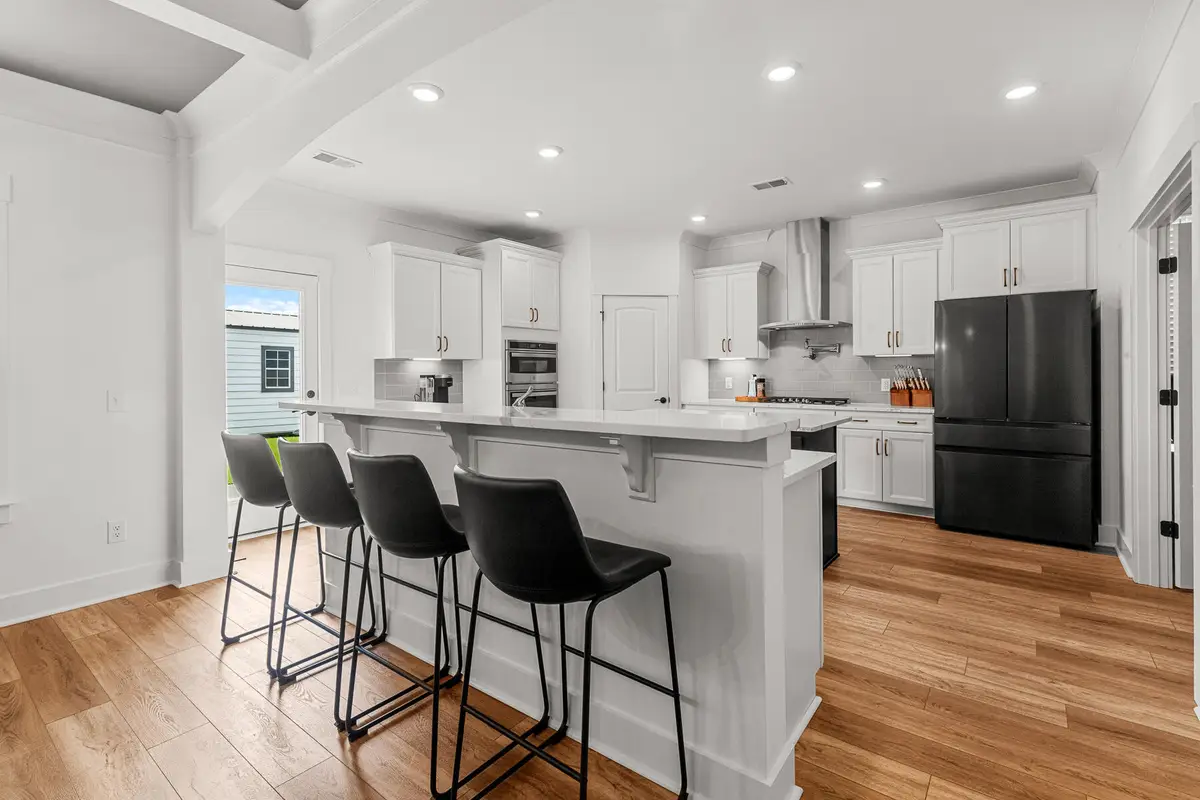
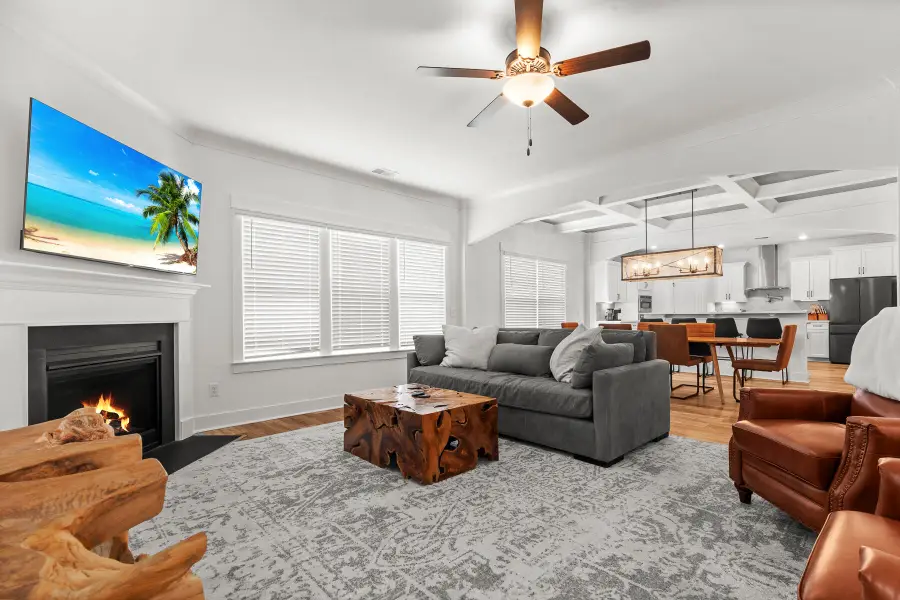
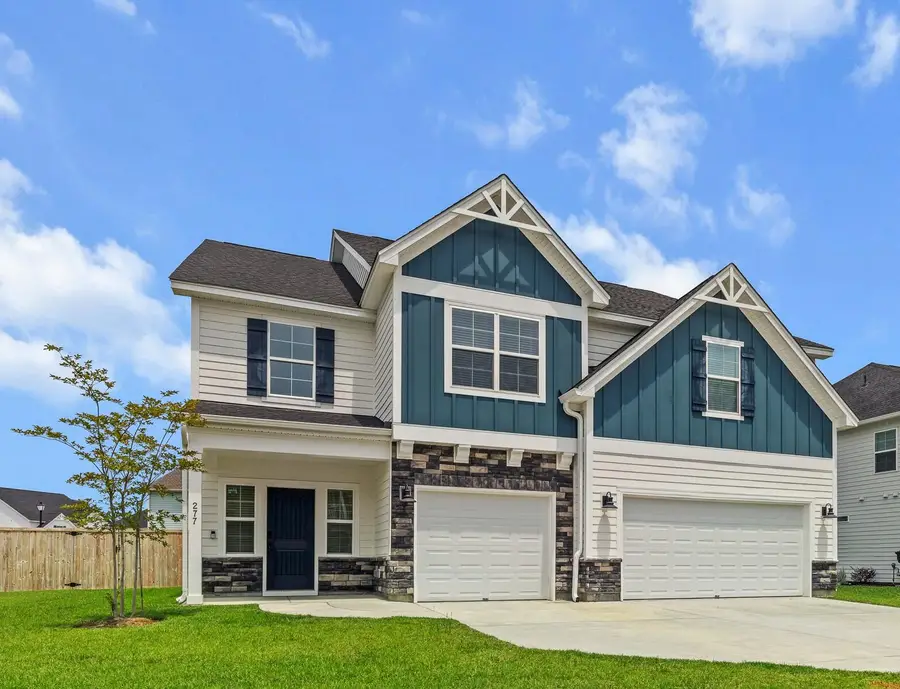
Listed by:janice adler
Office:adler realty
MLS#:25020938
Source:SC_CTAR
277 Fiddleback Drive,Summerville, SC 29486
$648,995
- 5 Beds
- 4 Baths
- 3,426 sq. ft.
- Single family
- Active
Price summary
- Price:$648,995
- Price per sq. ft.:$189.43
About this home
No need to wait for a home to be constructed! This stunning, ''better than new'' home comes move-in ready with features you'd typically have to purchase separately with a new build: a fully fenced huge backyard, irrigation system, huge shed, high-end refrigerator and washer/dryer are all included! What truly sets this property apart is the incredible combination of 3,400 square feet of living space, a 3-car garage, and one of the largest homesites in the community.Hewing Farms is in a prime, Summerville location - delicious restaurants, shops, fitness centers, and medical complexes are just a golf cart ride away. The neighborhood's beautiful amenity center overlooks a large pond and features a huge pool, playground, putting green, and gazebo--perfect for cool afternoons or the dog daysof summer! Within just over two miles, you'll reach even more shops & dining at Nexton Village. You're close enough to enjoy these perks but get to come back to your perfectly priced home packed with value.
Upon entering the home, you'll be "wowed" by the 2-story foyer with beautiful custom lighting. The spacious living room with a cozy gas fireplace and dining area with enough space to seat 8-10 people, overlook the gourmet kitchen which is a showstopper! It has not one, but two islands, custom cabinetry, high end appliances and a layout ideal for gatherings. Just off the kitchen is the downstairs bedroom or office with a large walk-in closet.
Functionality is just as important as style in this cement plank siding home. You'll find an insulated garage equipped with a large sink and a 220 outlet for projects, structured wiring, upgraded lighting and plumbing fixtures for a custom feel, without the custom price.
Upstairs, you'll discover four generously sized bedrooms and a large loft/game room ready for family fun. Three of the bedrooms enjoy direct access to full bathrooms for added comfort, while the impressive primary suite serves as a true retreat; spacious and luxurious, sure to captivate even the most discerning buyer.
Step outside onto the 14x40 concrete patio with a gas stub ready for your grill, perfect for weekend gatherings or quiet evenings under the stars. The expansive backyard is ready for any activity you can imagine and includes a massive shed for storing lawn equipment, golf carts, motorcycles, and more.
This isn't just a house; it's the lifestyle you've been dreaming of. Get ready to fall in love!
Contact an agent
Home facts
- Year built:2022
- Listing Id #:25020938
- Added:14 day(s) ago
- Updated:August 13, 2025 at 02:26 PM
Rooms and interior
- Bedrooms:5
- Total bathrooms:4
- Full bathrooms:3
- Half bathrooms:1
- Living area:3,426 sq. ft.
Heating and cooling
- Cooling:Central Air
- Heating:Electric
Structure and exterior
- Year built:2022
- Building area:3,426 sq. ft.
- Lot area:0.26 Acres
Schools
- High school:Cane Bay High School
- Middle school:Carolyn Lewis
- Elementary school:Carolyn Lewis
Utilities
- Water:Public
- Sewer:Public Sewer
Finances and disclosures
- Price:$648,995
- Price per sq. ft.:$189.43
New listings near 277 Fiddleback Drive
- New
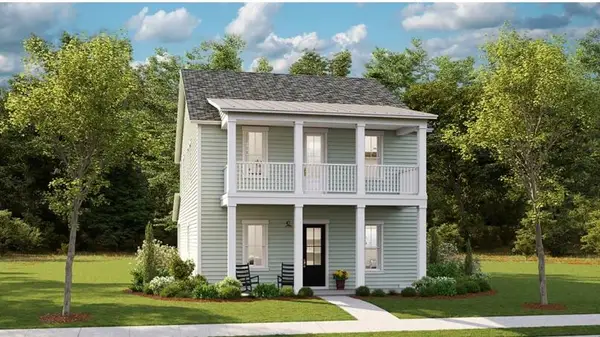 $457,140Active4 beds 3 baths2,525 sq. ft.
$457,140Active4 beds 3 baths2,525 sq. ft.180 Maritime Way, Summerville, SC 29485
MLS# 25022412Listed by: LENNAR SALES CORP. - Open Sat, 2 to 5pmNew
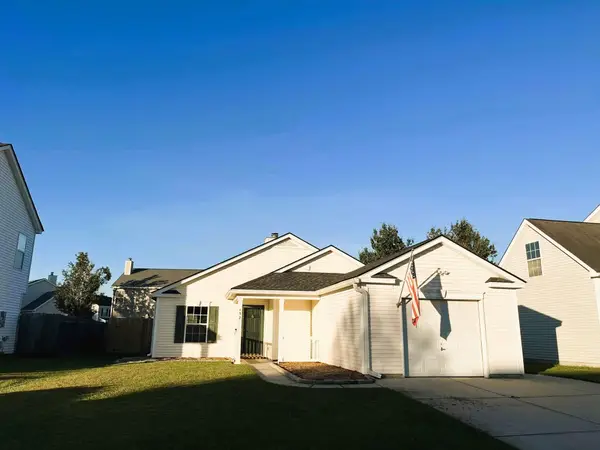 $305,000Active3 beds 2 baths1,284 sq. ft.
$305,000Active3 beds 2 baths1,284 sq. ft.132 Blue Jasmine Lane, Summerville, SC 29483
MLS# 25022385Listed by: JPAR MAGNOLIA GROUP - New
 $333,845Active4 beds 3 baths1,763 sq. ft.
$333,845Active4 beds 3 baths1,763 sq. ft.628 Pleasant Grove Way, Summerville, SC 29486
MLS# 25022377Listed by: D R HORTON INC - New
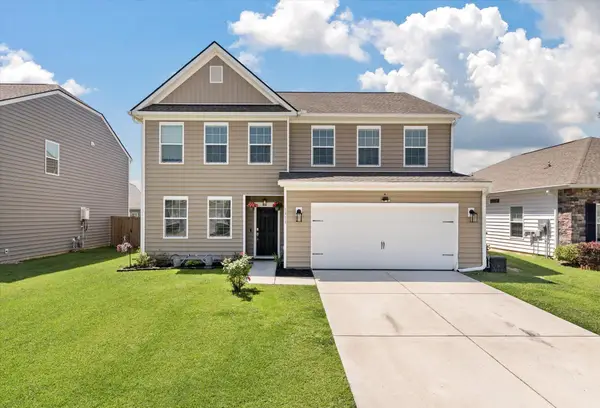 $400,000Active4 beds 3 baths2,683 sq. ft.
$400,000Active4 beds 3 baths2,683 sq. ft.1311 Berry Grove Drive, Summerville, SC 29485
MLS# 25022378Listed by: THE BOULEVARD COMPANY - New
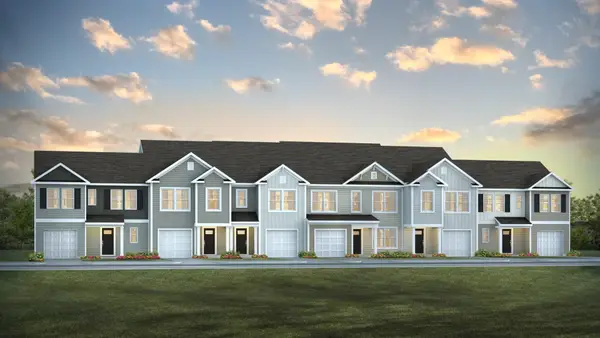 $333,845Active4 beds 3 baths1,763 sq. ft.
$333,845Active4 beds 3 baths1,763 sq. ft.634 Pleasant Grove Way, Summerville, SC 29486
MLS# 25022379Listed by: D R HORTON INC - New
 $380,000Active3 beds 3 baths1,569 sq. ft.
$380,000Active3 beds 3 baths1,569 sq. ft.312 Hydrangea Street, Summerville, SC 29483
MLS# 25022381Listed by: CAROLINA ONE REAL ESTATE - New
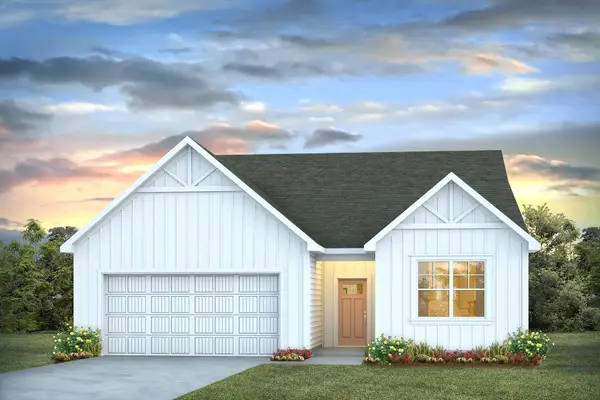 $418,325Active4 beds 2 baths1,948 sq. ft.
$418,325Active4 beds 2 baths1,948 sq. ft.343 Willow Run Drive, Summerville, SC 29486
MLS# 25022357Listed by: D R HORTON INC - New
 $468,825Active5 beds 4 baths2,632 sq. ft.
$468,825Active5 beds 4 baths2,632 sq. ft.339 Willow Run Drive, Summerville, SC 29486
MLS# 25022369Listed by: D R HORTON INC - New
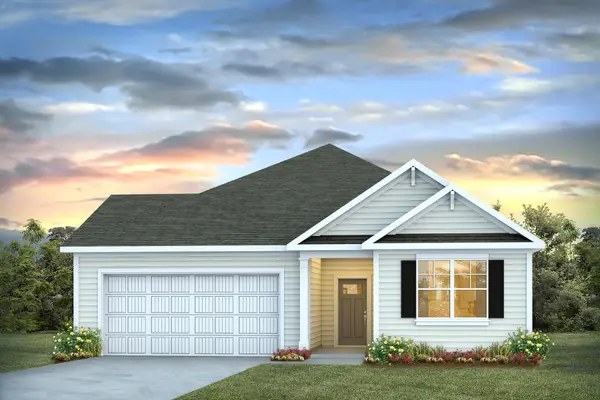 $421,325Active4 beds 2 baths1,985 sq. ft.
$421,325Active4 beds 2 baths1,985 sq. ft.335 Willow Run Drive, Summerville, SC 29486
MLS# 25022350Listed by: D R HORTON INC - New
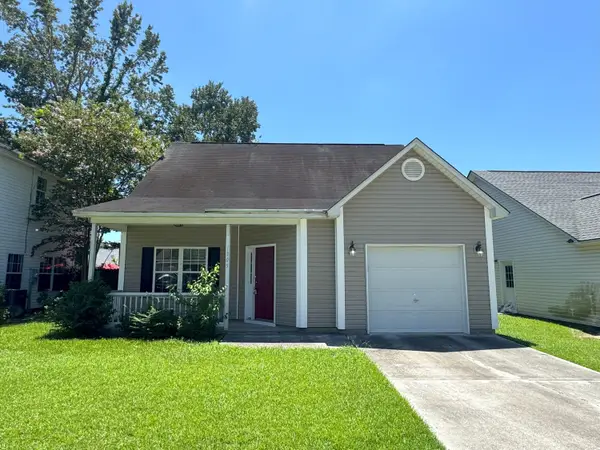 $262,500Active3 beds 2 baths1,374 sq. ft.
$262,500Active3 beds 2 baths1,374 sq. ft.1305 Pinethicket Drive, Summerville, SC 29486
MLS# 25022332Listed by: KELLER WILLIAMS REALTY CHARLESTON WEST ASHLEY

