300 Torslanda Lane, Summerville, SC 29486
Local realty services provided by:ERA Greater North Properties
300 Torslanda Lane,Summerville, SC 29486
$415,000
- 3 Beds
- 3 Baths
- 2,236 sq. ft.
- Single family
- Active
Listed by: cristy britton
Office: exp realty llc.
MLS#:25018793
Source:MI_NGLRMLS
Price summary
- Price:$415,000
- Price per sq. ft.:$185.6
About this home
ASK ABOUT THE RATE BUY DOWN programs offered with this house. Make your monthly payments lower!Located in a quiet neighborhood, away from the hustle and bustle of Summerville, but still convenient to shops and services, this like-new home is ready for you! Step into the Meriwether C floorplan -- a 3-bedroom, 2.5-bath home that truly has it all! The main level features a dedicated office with elegant French doors, a spacious family room, and a bright eat-in kitchen with ample counter space. The kitchen island includes an overhang perfect for barstools, making it ideal for entertaining guests.Upstairs, you'll find all three bedrooms, all with generous walk in closets, two full baths, and a convenient laundry area with built in cupboards.There's also a generous loft space perfect as a playroom, media room, or man cave. The primary suite offers an en suite bath with a separate soaking tub and shower, a large walk-in closet, and a tray ceiling that adds a touch of elegance.
Out back, enjoy a seat on your private covered patio. There will be a privacy fence installed by the end of closing. Back up to trees, no backyard neighbor.
Contact an agent
Home facts
- Year built:2022
- Listing ID #:25018793
- Updated:December 30, 2025 at 11:51 PM
Rooms and interior
- Bedrooms:3
- Total bathrooms:3
- Full bathrooms:2
- Half bathrooms:1
- Living area:2,236 sq. ft.
Heating and cooling
- Cooling:Central Air
Structure and exterior
- Year built:2022
- Building area:2,236 sq. ft.
- Lot area:0.15 Acres
Schools
- High school:Cane Bay High School
- Middle school:Cane Bay
- Elementary school:Nexton Elementary
Finances and disclosures
- Price:$415,000
- Price per sq. ft.:$185.6
New listings near 300 Torslanda Lane
- New
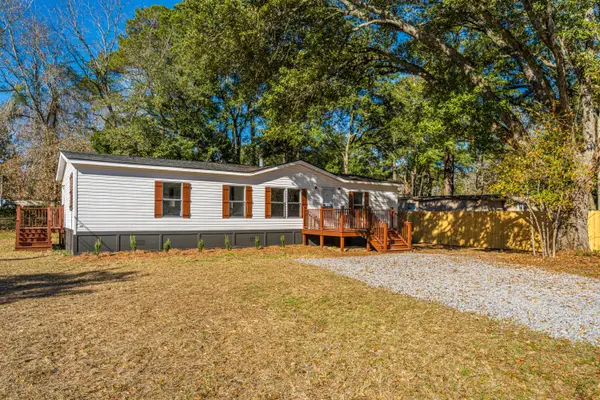 $250,000Active3 beds 2 baths1,568 sq. ft.
$250,000Active3 beds 2 baths1,568 sq. ft.108 Ruth Anne Drive, Summerville, SC 29483
MLS# 25033225Listed by: CAROLINA ONE REAL ESTATE - New
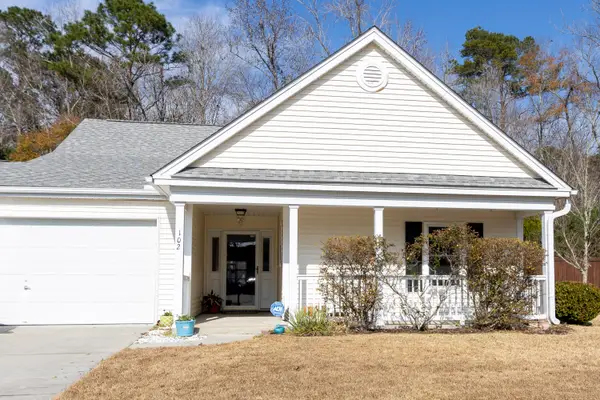 $335,000Active3 beds 2 baths1,275 sq. ft.
$335,000Active3 beds 2 baths1,275 sq. ft.102 Bill Park Drive, Summerville, SC 29485
MLS# 25033218Listed by: AGENT GROUP REALTY CHARLESTON - New
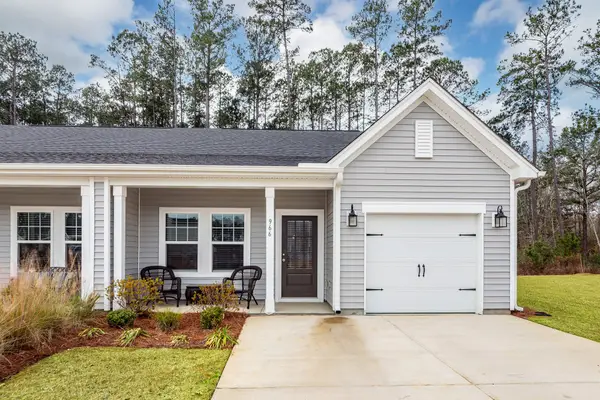 $294,000Active3 beds 3 baths1,475 sq. ft.
$294,000Active3 beds 3 baths1,475 sq. ft.966 Dusk Drive, Summerville, SC 29486
MLS# 25033208Listed by: CONNIE WHITE REAL ESTATE & DESIGN, LLC - New
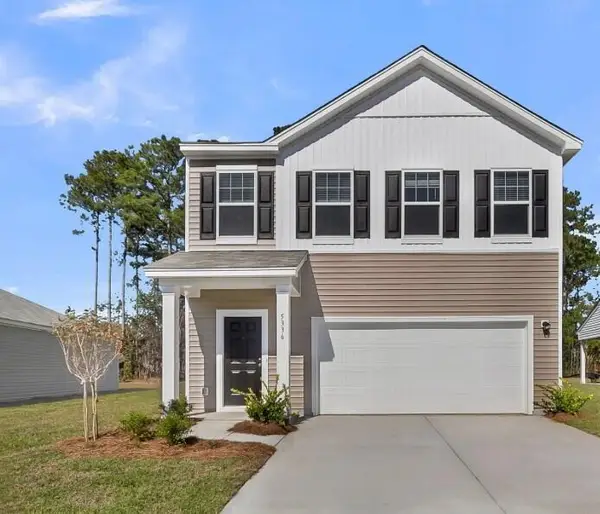 $400,890Active3 beds 3 baths1,826 sq. ft.
$400,890Active3 beds 3 baths1,826 sq. ft.5270 Cottage Landing Drive Drive, Summerville, SC 29485
MLS# 25033194Listed by: STARLIGHT HOMES - New
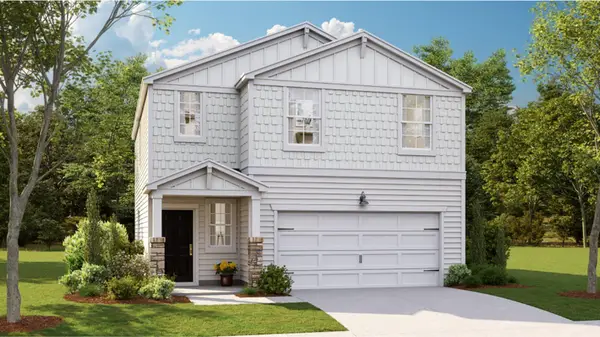 $340,415Active4 beds 3 baths1,869 sq. ft.
$340,415Active4 beds 3 baths1,869 sq. ft.377 Tiliwa Street, Summerville, SC 29486
MLS# 25033189Listed by: LENNAR SALES CORP. - New
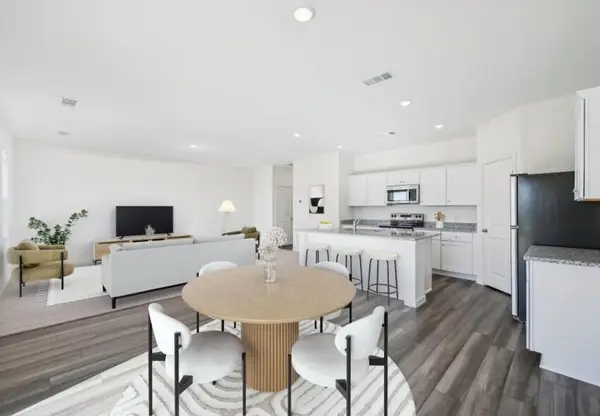 $409,990Active4 beds 3 baths2,260 sq. ft.
$409,990Active4 beds 3 baths2,260 sq. ft.5269 Cottage Landing Drive Drive, Summerville, SC 29485
MLS# 25033179Listed by: STARLIGHT HOMES - New
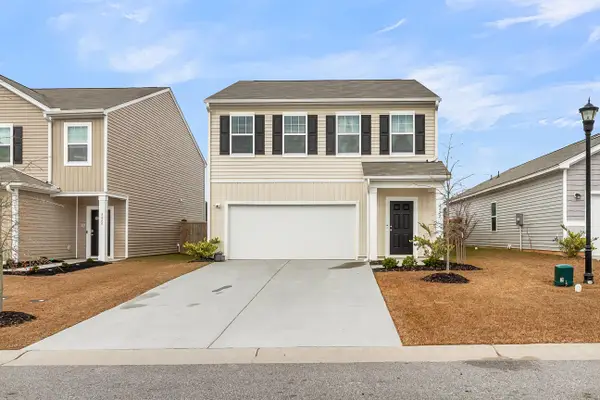 $347,000Active3 beds 3 baths1,826 sq. ft.
$347,000Active3 beds 3 baths1,826 sq. ft.4422 Cotton Flat Road, Summerville, SC 29485
MLS# 25033180Listed by: RE/MAX EXECUTIVE  $349,900Pending3 beds 2 baths1,589 sq. ft.
$349,900Pending3 beds 2 baths1,589 sq. ft.404 Dovetail Circle, Summerville, SC 29483
MLS# 25033183Listed by: HADLEY PROPERTIES REAL ESTATE & DEVELOPMENT LLC- New
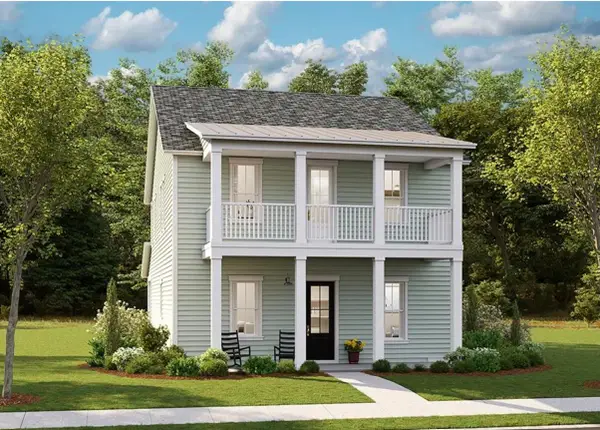 $423,140Active5 beds 4 baths2,525 sq. ft.
$423,140Active5 beds 4 baths2,525 sq. ft.1459 Clay Field Trail, Summerville, SC 29485
MLS# 25033173Listed by: LENNAR SALES CORP. - New
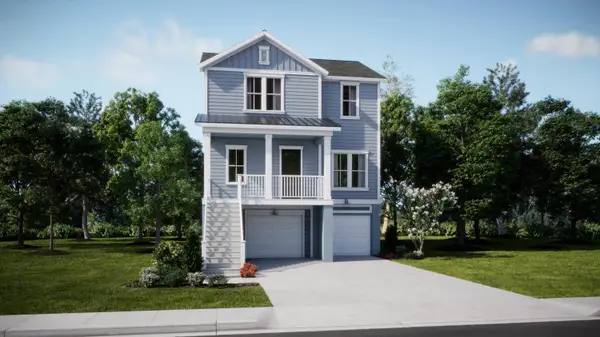 $523,300Active5 beds 4 baths2,525 sq. ft.
$523,300Active5 beds 4 baths2,525 sq. ft.203 Threaded Fern Way, Summerville, SC 29485
MLS# 25033167Listed by: LENNAR SALES CORP.
