301 Blakely Village Lane, Summerville, SC 29486
Local realty services provided by:ERA Wilder Realty


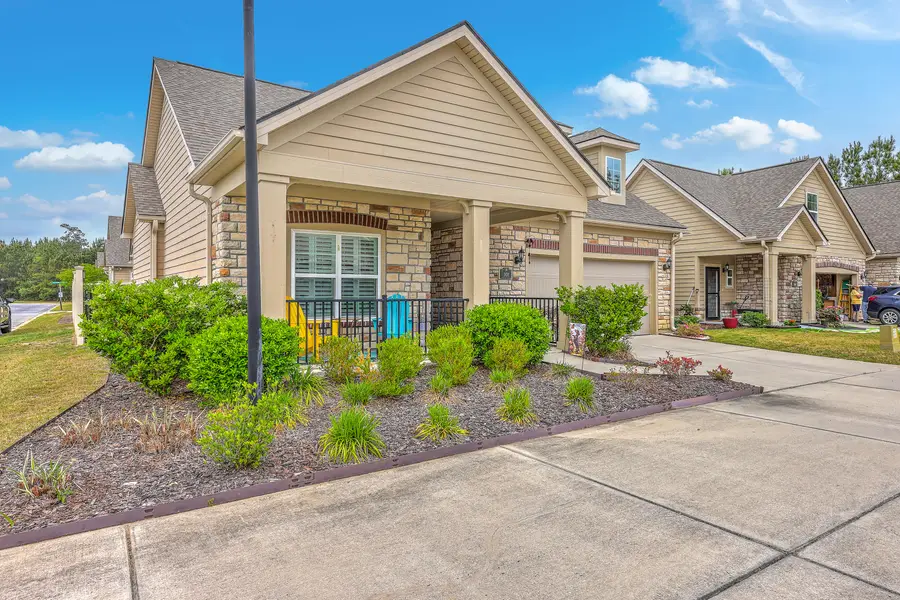
Listed by:kyle blankenship
Office:real broker, llc.
MLS#:25011257
Source:SC_CTAR
301 Blakely Village Lane,Summerville, SC 29486
$420,000
- 2 Beds
- 2 Baths
- 1,823 sq. ft.
- Single family
- Active
Price summary
- Price:$420,000
- Price per sq. ft.:$230.39
About this home
This gorgeous, well-maintained one-story Portico Plan home offers 2 bedrooms and 2 bathrooms, plus a versatile flex room that can serve as a guest bedroom, office, or den. Situated in a low-maintenance community, this property features a private courtyard and spacious screened porch for relaxed outdoor living.The bright, open floor plan is enhanced by abundant windows that fill the home with natural light. The kitchen is a culinary delight with granite countertops, a large island, stainless steel appliances, and upgraded staggered cabinets.Throughout the main living area, you'll find beautiful hardwood floors, while the bedrooms feature comfortable carpet and the bathrooms are finished with elegant ceramic tile. The living room boasts a cozy gas fireplace flanked by custom built-incabinets with shelving.
The master bathroom offers luxury with a large L-shaped ceramic walk-in shower and a cultured marble vanity with double sinks. A two-car attached garage provides convenient parking and storage.
Community amenities include an inviting swimming pool and a clubhouse with an exercise room, making this home perfect for both comfortable living and entertaining.
Contact an agent
Home facts
- Year built:2018
- Listing Id #:25011257
- Added:112 day(s) ago
- Updated:August 13, 2025 at 02:15 PM
Rooms and interior
- Bedrooms:2
- Total bathrooms:2
- Full bathrooms:2
- Living area:1,823 sq. ft.
Heating and cooling
- Cooling:Central Air
- Heating:Forced Air
Structure and exterior
- Year built:2018
- Building area:1,823 sq. ft.
- Lot area:0.11 Acres
Schools
- High school:Stratford
- Middle school:College Park
- Elementary school:Devon Forest
Utilities
- Water:Public
- Sewer:Public Sewer
Finances and disclosures
- Price:$420,000
- Price per sq. ft.:$230.39
New listings near 301 Blakely Village Lane
- Open Sat, 2 to 5pmNew
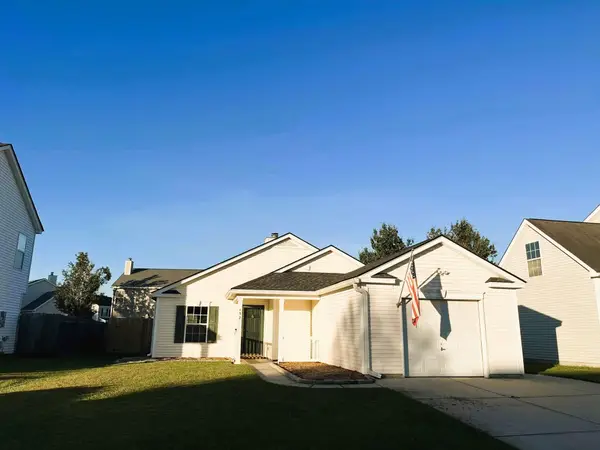 $305,000Active3 beds 2 baths1,284 sq. ft.
$305,000Active3 beds 2 baths1,284 sq. ft.132 Blue Jasmine Lane, Summerville, SC 29483
MLS# 25022385Listed by: JPAR MAGNOLIA GROUP - New
 $333,845Active4 beds 3 baths1,763 sq. ft.
$333,845Active4 beds 3 baths1,763 sq. ft.628 Pleasant Grove Way, Summerville, SC 29486
MLS# 25022377Listed by: D R HORTON INC - New
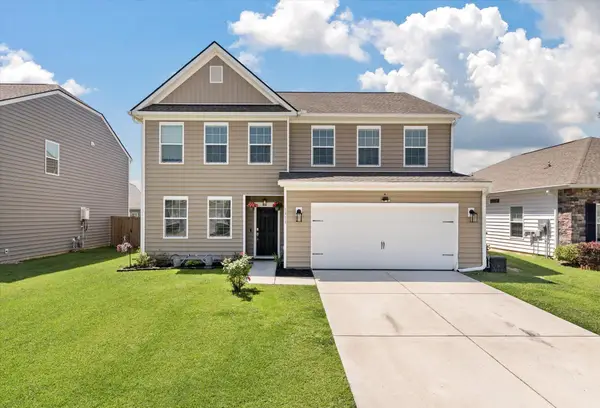 $400,000Active4 beds 3 baths2,683 sq. ft.
$400,000Active4 beds 3 baths2,683 sq. ft.1311 Berry Grove Drive, Summerville, SC 29485
MLS# 25022378Listed by: THE BOULEVARD COMPANY - New
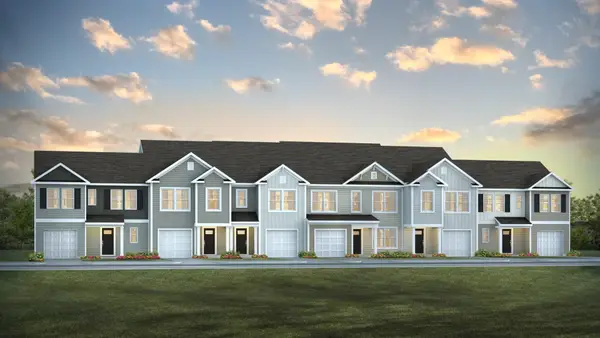 $333,845Active4 beds 3 baths1,763 sq. ft.
$333,845Active4 beds 3 baths1,763 sq. ft.634 Pleasant Grove Way, Summerville, SC 29486
MLS# 25022379Listed by: D R HORTON INC - New
 $380,000Active3 beds 3 baths1,569 sq. ft.
$380,000Active3 beds 3 baths1,569 sq. ft.312 Hydrangea Street, Summerville, SC 29483
MLS# 25022381Listed by: CAROLINA ONE REAL ESTATE - New
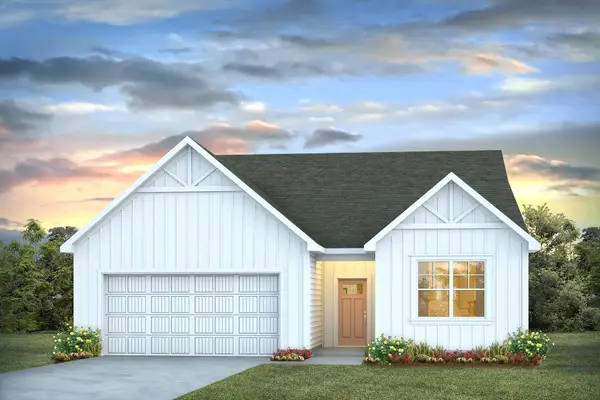 $418,325Active4 beds 2 baths1,948 sq. ft.
$418,325Active4 beds 2 baths1,948 sq. ft.343 Willow Run Drive, Summerville, SC 29486
MLS# 25022357Listed by: D R HORTON INC - New
 $468,825Active5 beds 4 baths2,632 sq. ft.
$468,825Active5 beds 4 baths2,632 sq. ft.339 Willow Run Drive, Summerville, SC 29486
MLS# 25022369Listed by: D R HORTON INC - New
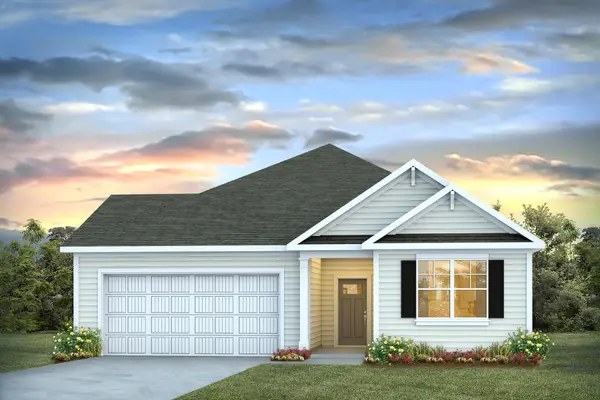 $421,325Active4 beds 2 baths1,985 sq. ft.
$421,325Active4 beds 2 baths1,985 sq. ft.335 Willow Run Drive, Summerville, SC 29486
MLS# 25022350Listed by: D R HORTON INC - New
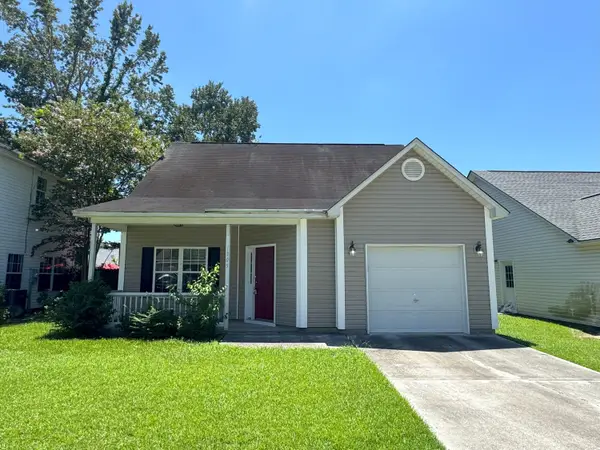 $262,500Active3 beds 2 baths1,374 sq. ft.
$262,500Active3 beds 2 baths1,374 sq. ft.1305 Pinethicket Drive, Summerville, SC 29486
MLS# 25022332Listed by: KELLER WILLIAMS REALTY CHARLESTON WEST ASHLEY - New
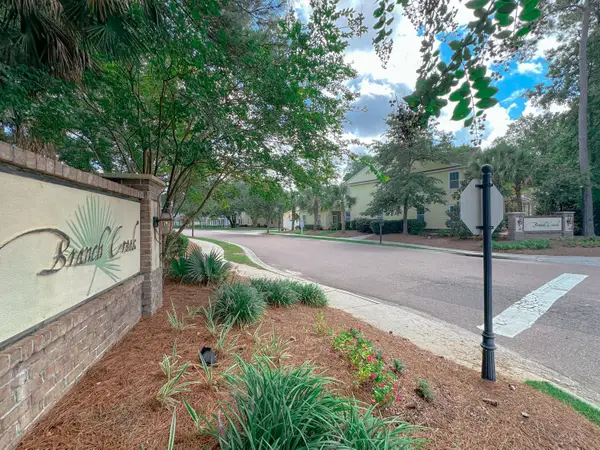 $303,000Active3 beds 3 baths1,620 sq. ft.
$303,000Active3 beds 3 baths1,620 sq. ft.72 Branch Creek Trail, Summerville, SC 29483
MLS# 25022322Listed by: WEICHERT, REALTORS PALM REALTY GROUP

