301 Dunlin Drive, Summerville, SC 29486
Local realty services provided by:ERA Wilder Realty
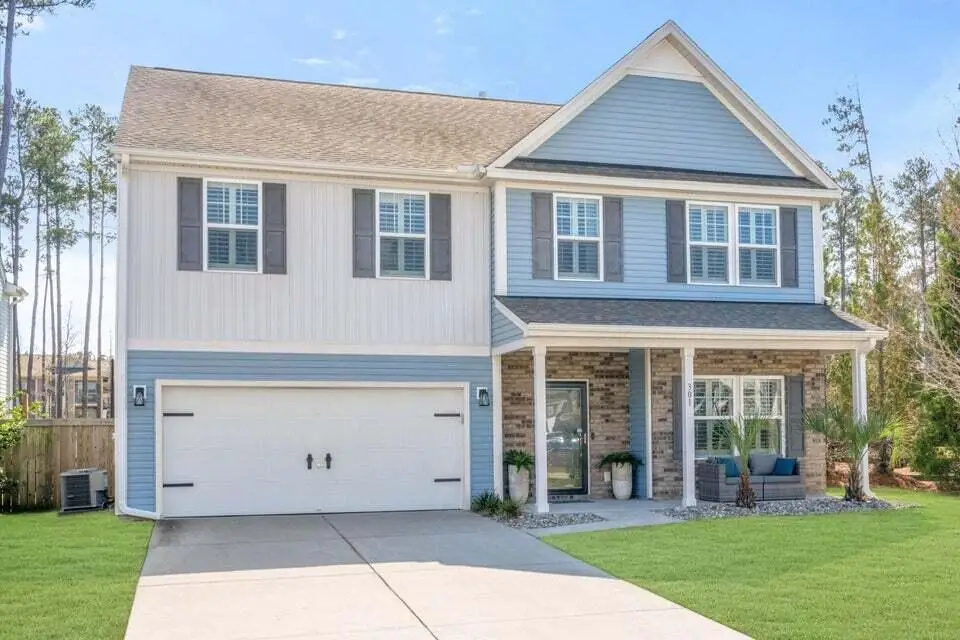
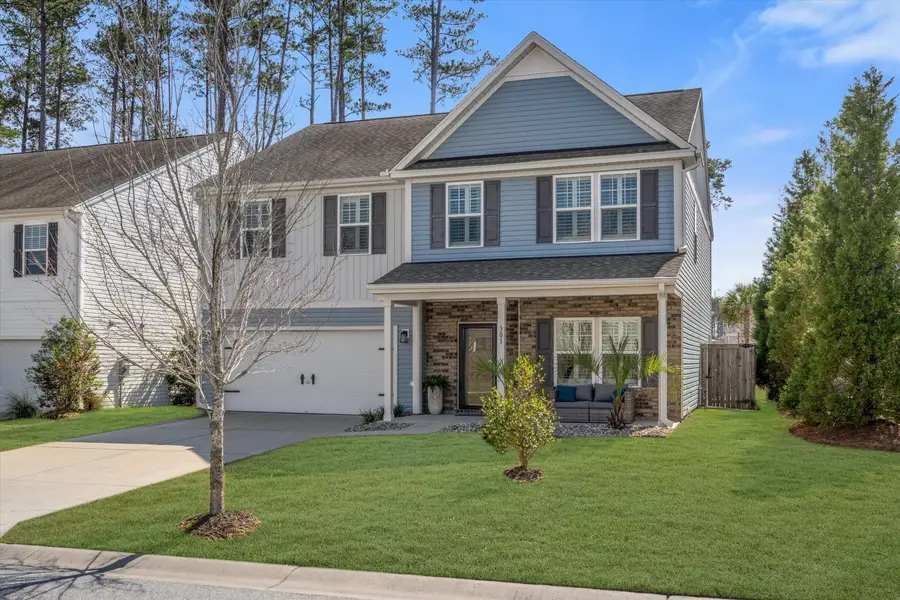
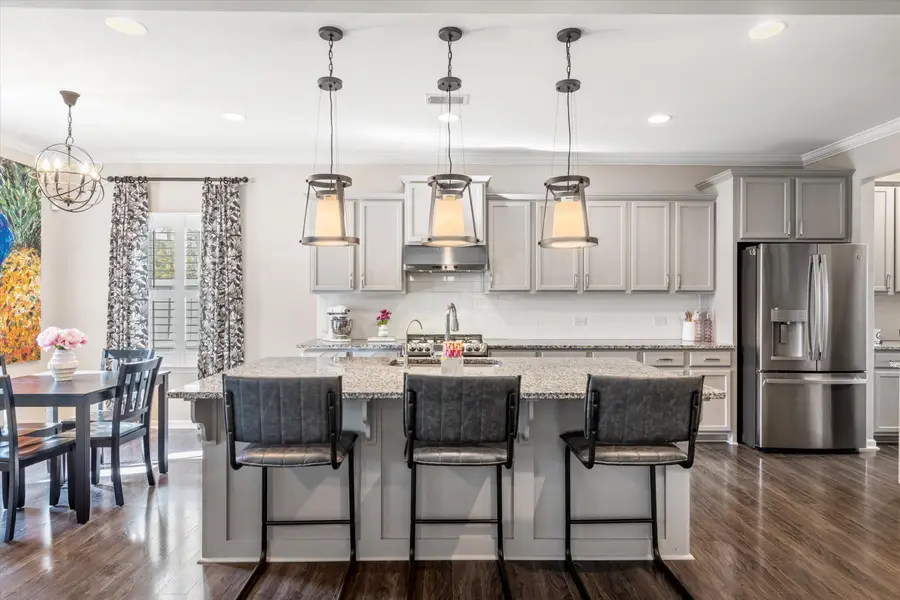
Listed by:riki cantelli
Office:exp realty llc.
MLS#:25014754
Source:SC_CTAR
Price summary
- Price:$495,000
- Price per sq. ft.:$158.25
About this home
Better than new with tons of upgrades! Nestled in the heart of the vibrant and growing Nexton community. Ideally situated just moments from the amenity center, you'll enjoy easy access to the neighborhood pool, community green space and walking trails. While living in North Creek Village Enjoy weekly food truck nights, fun social events and golf cart parades! Plus, with multiple grocery stores, restaurants, and shopping nearby, convenience is at your doorstep. Step inside to discover tons of upgrades throughout, including PLANTATION SHUTTERS, wainscotting, and designer Restoration Hardware Lighting. The open floor plan includes a GOURMET KITCHEN with top-of-the-line LG black stainless appliances, and a spacious eat-in spaA beautifully designed BUTLERS PANTRY offers additional storage and effortlessly connects to the formal dining room. Enjoy a spacious living area highlighted by CUSTOM BUILT-INS that provide both style and functionality that leads out to an EXPANSIVE 10x20 SCREENED IN PORCH with tile flooring, accessible by newer sliding glass doors- a perfect retreat for morning coffee or evening gatherings.
Upstairs, the large primary suite is a true sanctuary, featuring a sizeable sitting area and HUGE WALK IN CLOSET with custom built ins designed for maximum organization. Enjoy your fully upgraded master bath with 5' walk in shower, DUAL VANITIES, and oversized soaking tub. Upstairs you'll also find a spacious LOFT - a perfect flex space for a media room, play area, or home office.
Each additional bedroom on the second floor boasts walk-in closets, ensuring AMPLE STORAGE for the entire family.
Downstairs, a 5th room provides incredible versatility, perfect as a guest suite, home office, or even a workout space.
You'll love the new thoughtful landscaping with eye-catching palm trees, a fully fenced yard, and a patio upgraded with pavers to ensure an easy to maintain backyard oasis. Privacy trees already approved by HOA- make this space your own!
This home is a rare blend of elegance, comfort, and prime location! Ask the list agent who is owner about potential Closing cost assistance!
Contact an agent
Home facts
- Year built:2018
- Listing Id #:25014754
- Added:75 day(s) ago
- Updated:August 12, 2025 at 05:19 PM
Rooms and interior
- Bedrooms:4
- Total bathrooms:3
- Full bathrooms:2
- Half bathrooms:1
- Living area:3,128 sq. ft.
Heating and cooling
- Cooling:Central Air
Structure and exterior
- Year built:2018
- Building area:3,128 sq. ft.
- Lot area:0.18 Acres
Schools
- High school:Cane Bay High School
- Middle school:Cane Bay
- Elementary school:Cane Bay
Utilities
- Water:Public
- Sewer:Public Sewer
Finances and disclosures
- Price:$495,000
- Price per sq. ft.:$158.25
New listings near 301 Dunlin Drive
- New
 $643,830Active5 beds 4 baths3,221 sq. ft.
$643,830Active5 beds 4 baths3,221 sq. ft.111 Midmills Lane, Summerville, SC 29486
MLS# 25022144Listed by: D R HORTON INC - New
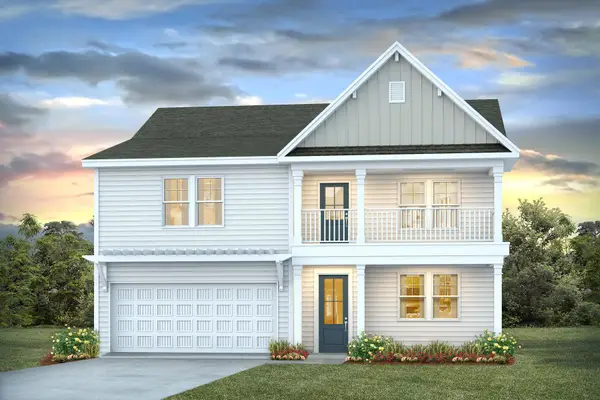 $643,830Active5 beds 4 baths3,221 sq. ft.
$643,830Active5 beds 4 baths3,221 sq. ft.111 Midmills Lane, Summerville, SC 29486
MLS# 25022144Listed by: D R HORTON INC - New
 $330,465Active3 beds 3 baths1,621 sq. ft.
$330,465Active3 beds 3 baths1,621 sq. ft.127 D Ireland Dr, Summerville, SC 29486
MLS# 25022133Listed by: LENNAR SALES CORP. - New
 $519,900Active4 beds 3 baths2,159 sq. ft.
$519,900Active4 beds 3 baths2,159 sq. ft.218 Terrace View Drive, Summerville, SC 29486
MLS# 25022135Listed by: D R HORTON INC - New
 $644,900Active4 beds 3 baths
$644,900Active4 beds 3 baths129 Midmills Lane, Summerville, SC 29486
MLS# 25022139Listed by: D R HORTON INC - New
 $630,000Active4 beds 3 baths3,129 sq. ft.
$630,000Active4 beds 3 baths3,129 sq. ft.107 Midmills Lane, Summerville, SC 29486
MLS# 25022141Listed by: D R HORTON INC - New
 $379,500Active4 beds 3 baths2,459 sq. ft.
$379,500Active4 beds 3 baths2,459 sq. ft.314 Sanctuary Park Drive, Summerville, SC 29486
MLS# 25022143Listed by: REALTY ONE GROUP COASTAL - New
 $497,900Active4 beds 2 baths1,782 sq. ft.
$497,900Active4 beds 2 baths1,782 sq. ft.125 Midmills Lane, Summerville, SC 29486
MLS# 25022124Listed by: D R HORTON INC - New
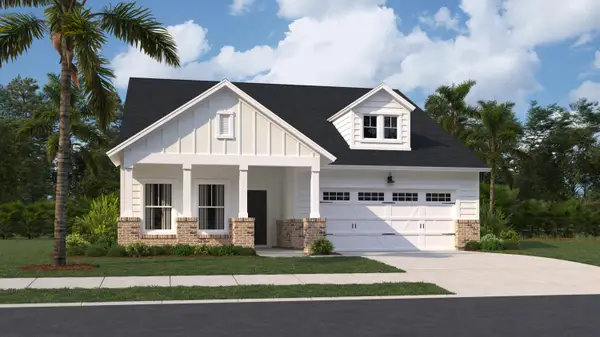 $384,540Active3 beds 2 baths1,715 sq. ft.
$384,540Active3 beds 2 baths1,715 sq. ft.102 Barker Street, Summerville, SC 29486
MLS# 25022130Listed by: LENNAR SALES CORP. - New
 $349,900Active4 beds 3 baths2,174 sq. ft.
$349,900Active4 beds 3 baths2,174 sq. ft.130 Akeley Lane, Summerville, SC 29483
MLS# 25022131Listed by: EXP REALTY LLC
