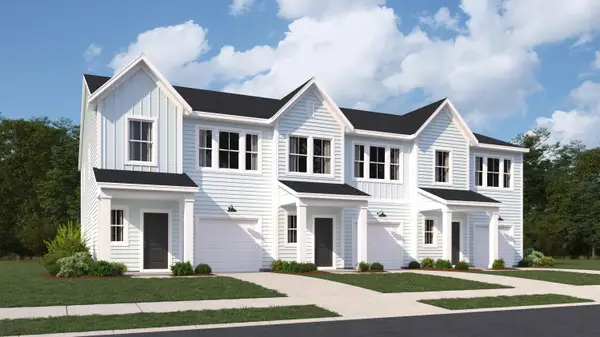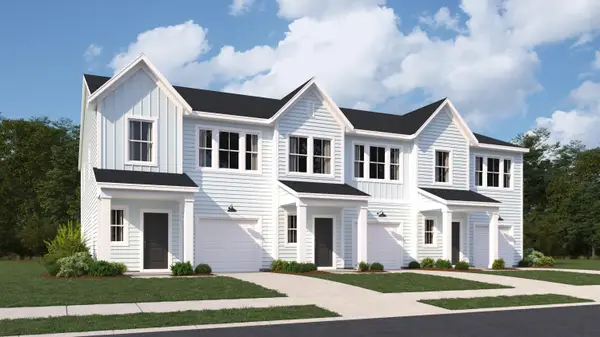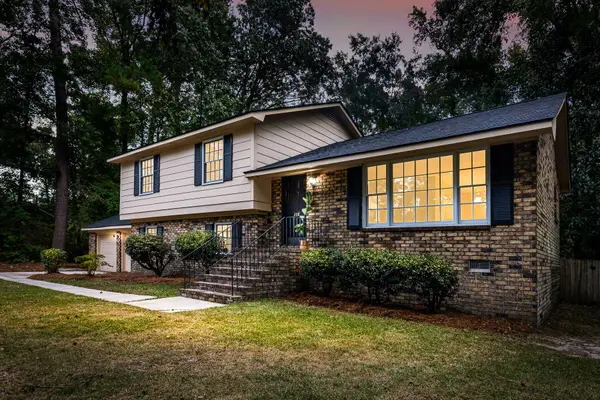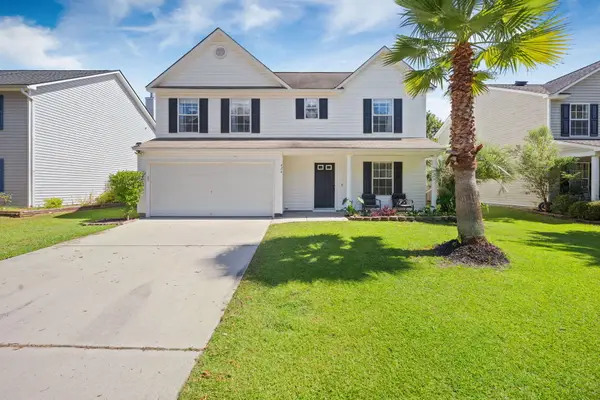301 Stratford Drive, Summerville, SC 29485
Local realty services provided by:ERA Wilder Realty
Listed by:christie rainwater843-779-8660
Office:carolina one real estate
MLS#:25021887
Source:SC_CTAR
301 Stratford Drive,Summerville, SC 29485
$450,000
- 4 Beds
- 2 Baths
- 1,741 sq. ft.
- Single family
- Active
Price summary
- Price:$450,000
- Price per sq. ft.:$258.47
About this home
This charming, fully updated ranch offers the perfect blend of modern style and inviting warmth. Nestled on nearly half an acre, the home welcomes you with an open-concept layout with a cathedral ceiling that is filled with natural light. The beautifully renovated kitchen features gorgeous countertops, stainless steel appliances, and a spacious island--perfect for gathering with family and friends. Both bathrooms have been tastefully updated with designer finishes.Enjoy easy indoor-outdoor living with doors leading to a large patio overlooking the gorgeous, landscaped backyard to include a custom firepit --ideal for summer barbecues, morning coffee, or simply soaking in the serenity.A backyard workshop with electricity provides the perfect space for hobbies, projects, or extra storage. Mature trees offer shade and privacy, while the expansive yard gives plenty of room for gardening or play.
Additional updates include brand new windows throughout and custom window treatments to accompany them, fireplace converted to gas, and expanded driveway to name a few. King's Grant offers wonderful amenities including boat ramp and dock, community pool, clubhouse, play park, and tennis courts. Conveniently located near shopping, dining, and DD2 schools, this move-in-ready home is a rare find that blends comfort, style, and space in one perfect package.
Contact an agent
Home facts
- Year built:1975
- Listing ID #:25021887
- Added:51 day(s) ago
- Updated:September 29, 2025 at 03:39 PM
Rooms and interior
- Bedrooms:4
- Total bathrooms:2
- Full bathrooms:2
- Living area:1,741 sq. ft.
Heating and cooling
- Cooling:Central Air
Structure and exterior
- Year built:1975
- Building area:1,741 sq. ft.
- Lot area:0.42 Acres
Schools
- High school:Ft. Dorchester
- Middle school:River Oaks
- Elementary school:Oakbrook
Utilities
- Water:Public
- Sewer:Public Sewer
Finances and disclosures
- Price:$450,000
- Price per sq. ft.:$258.47
New listings near 301 Stratford Drive
- New
 $248,550Active3 beds 3 baths1,905 sq. ft.
$248,550Active3 beds 3 baths1,905 sq. ft.226 Agrarian Avenue, Summerville, SC 29485
MLS# 25026407Listed by: LENNAR SALES CORP. - New
 $255,155Active3 beds 3 baths1,905 sq. ft.
$255,155Active3 beds 3 baths1,905 sq. ft.224 Agrarian Avenue, Summerville, SC 29485
MLS# 25026409Listed by: LENNAR SALES CORP. - New
 $389,000Active4 beds 3 baths1,879 sq. ft.
$389,000Active4 beds 3 baths1,879 sq. ft.208 Foxcroft Lane, Summerville, SC 29485
MLS# 25026378Listed by: COASTAL CONNECTIONS REAL ESTATE - New
 $316,000Active3 beds 2 baths1,657 sq. ft.
$316,000Active3 beds 2 baths1,657 sq. ft.127 Manning Court, Summerville, SC 29485
MLS# 25026367Listed by: JOHNSON & WILSON REAL ESTATE CO LLC - New
 $370,000Active4 beds 3 baths2,214 sq. ft.
$370,000Active4 beds 3 baths2,214 sq. ft.416 Aberdeen Circle, Summerville, SC 29483
MLS# 25026372Listed by: REAL BROKER, LLC - New
 $335,000Active4 beds 3 baths1,422 sq. ft.
$335,000Active4 beds 3 baths1,422 sq. ft.100 Bainsbury Lane, Summerville, SC 29483
MLS# 25026181Listed by: EXP REALTY LLC - New
 $474,855Active3 beds 2 baths1,919 sq. ft.
$474,855Active3 beds 2 baths1,919 sq. ft.138 Norses Bay Court, Summerville, SC 29486
MLS# 25026325Listed by: LENNAR SALES CORP. - New
 $440,000Active5 beds 4 baths2,618 sq. ft.
$440,000Active5 beds 4 baths2,618 sq. ft.186 Cloverleaf Street, Summerville, SC 29483
MLS# 25026327Listed by: THE HUSTED TEAM POWERED BY KELLER WILLIAMS - New
 $340,000Active3 beds 2 baths1,730 sq. ft.
$340,000Active3 beds 2 baths1,730 sq. ft.434 Dovetail Circle, Summerville, SC 29483
MLS# 25026328Listed by: THE HUSTED TEAM POWERED BY KELLER WILLIAMS - New
 $765,000Active4 beds 3 baths2,854 sq. ft.
$765,000Active4 beds 3 baths2,854 sq. ft.716 Simmons Avenue, Summerville, SC 29483
MLS# 25026331Listed by: THE BOULEVARD COMPANY
