302 Lucca Drive, Summerville, SC 29486
Local realty services provided by:ERA Wilder Realty
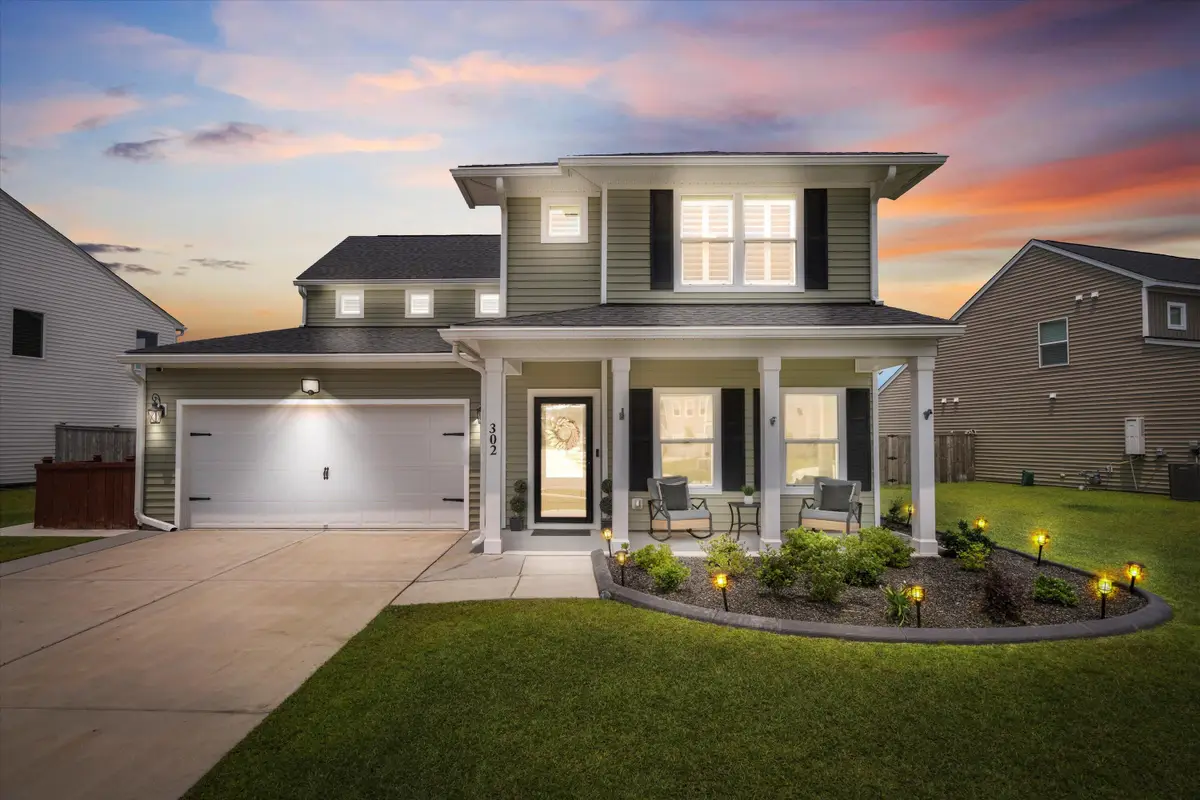
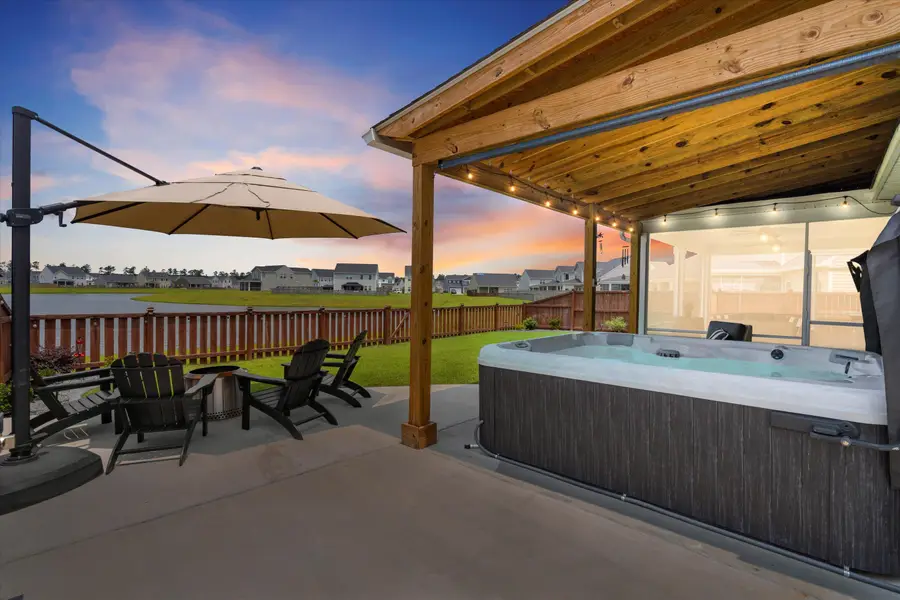
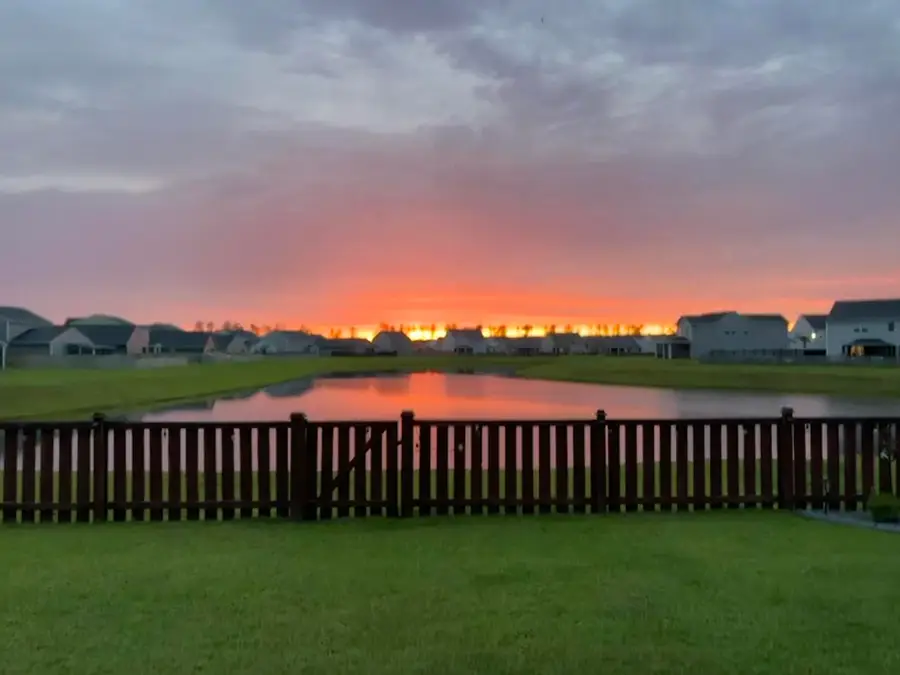
Listed by:karen fistler
Office:better homes and gardens real estate palmetto
MLS#:25014622
Source:SC_CTAR
302 Lucca Drive,Summerville, SC 29486
$529,900
- 5 Beds
- 4 Baths
- 2,857 sq. ft.
- Single family
- Active
Price summary
- Price:$529,900
- Price per sq. ft.:$185.47
About this home
BACK ON MARKET AT NO FAULT OF SELLERS!!! This absolutely gorgeous, UNBELIEVABLY UPGRADED, 5 bedroom and 4 FULL bathroom home is truly one of a kind! The spacious primary bedroom suite AND mother-in-law/guest suite are located on the main level. The welcoming foyer with board & batten accent walls lead you to the stunning open floor plan with a beautifully upgraded kitchen that flows seamlessly into an impressive 2-story family room with gas long fireplace & accent wall. The views through the windows give a taste of what you will find in the outdoor living space. Your own private oasis awaits you... with an enormous screened porch, amazing custom-built 11x20 pergola (w/roof shingles & rain gutters), an 8-PERSON HOT TUB (w/ colored lights & audio speakers), a beautiful lawn w/ new sod andirrigation, and fenced yard w/ pond views! Additional upgrades include a custom-built drop zone, an aluminum framed garage SCREEN door (with sliding a walk-through sliding door), privacy fenced yard (w/ graduated back fence for amazing pond views), enclosed dog run (w/ doggy door), outdoor shed, high-tech security system with cameras, front storm door, plantation shutters on windows throughout the home (including on a front facing closet window and the front door), upgraded cabinetry, countertops, light fixtures, and fans, upgraded 5-burner gas range, a 50 amp exterior electrical outlet, epoxy garage floors, and SO MUCH MORE!
Neighborhood amenities include a resort style pool, playground, and fire pit... as well as miles of golf cart / walking / jogging trails linking all neighborhoods, shopping & dining plaza, and the community YMCA.
This exceptional home is sure to check ALL of your wish-list boxes! Do not miss out on the opportunity to make 302 Lucca Drive your
new "HOME SWEET HOME"!
Contact an agent
Home facts
- Year built:2022
- Listing Id #:25014622
- Added:73 day(s) ago
- Updated:August 14, 2025 at 03:43 PM
Rooms and interior
- Bedrooms:5
- Total bathrooms:4
- Full bathrooms:4
- Living area:2,857 sq. ft.
Heating and cooling
- Cooling:Central Air
Structure and exterior
- Year built:2022
- Building area:2,857 sq. ft.
- Lot area:0.19 Acres
Schools
- High school:Berkeley
- Middle school:Berkeley
- Elementary school:Whitesville
Utilities
- Water:Public
- Sewer:Public Sewer
Finances and disclosures
- Price:$529,900
- Price per sq. ft.:$185.47
New listings near 302 Lucca Drive
- New
 $418,325Active4 beds 2 baths1,948 sq. ft.
$418,325Active4 beds 2 baths1,948 sq. ft.343 Willow Run Drive, Summerville, SC 29486
MLS# 25022357Listed by: D R HORTON INC - New
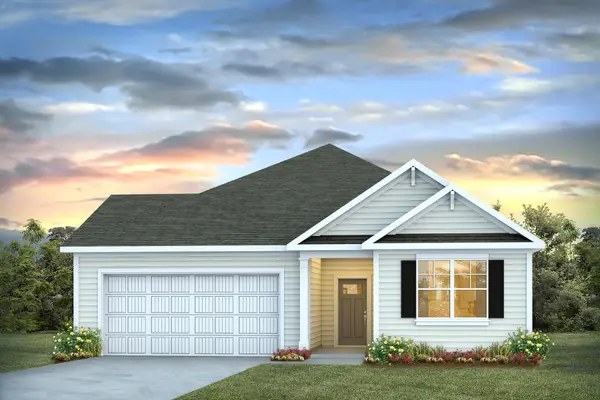 $421,325Active4 beds 2 baths1,985 sq. ft.
$421,325Active4 beds 2 baths1,985 sq. ft.335 Willow Run Drive, Summerville, SC 29486
MLS# 25022350Listed by: D R HORTON INC - New
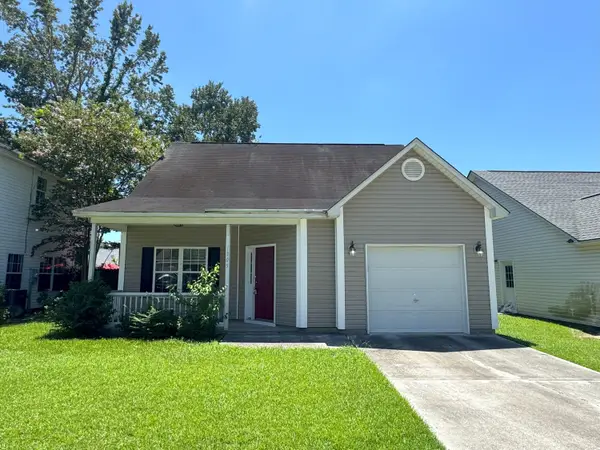 $262,500Active3 beds 2 baths1,374 sq. ft.
$262,500Active3 beds 2 baths1,374 sq. ft.1305 Pinethicket Drive, Summerville, SC 29486
MLS# 25022332Listed by: KELLER WILLIAMS REALTY CHARLESTON WEST ASHLEY - New
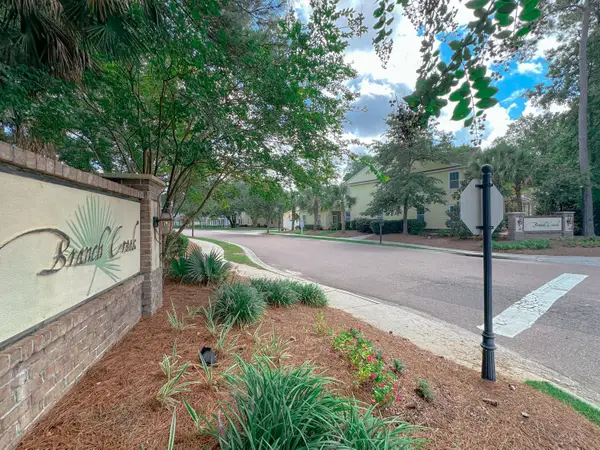 $303,000Active3 beds 3 baths1,620 sq. ft.
$303,000Active3 beds 3 baths1,620 sq. ft.72 Branch Creek Trail, Summerville, SC 29483
MLS# 25022322Listed by: WEICHERT, REALTORS PALM REALTY GROUP - Open Sat, 1 to 3pmNew
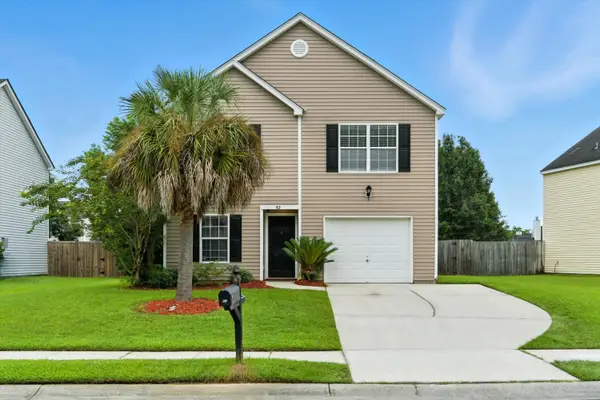 $325,000Active4 beds 3 baths1,664 sq. ft.
$325,000Active4 beds 3 baths1,664 sq. ft.82 Blue Jasmine Lane, Summerville, SC 29483
MLS# 25022107Listed by: BETTER HOMES AND GARDENS REAL ESTATE PALMETTO - New
 $849,900Active5 beds 4 baths2,972 sq. ft.
$849,900Active5 beds 4 baths2,972 sq. ft.506 Fairington Drive, Summerville, SC 29485
MLS# 25022310Listed by: AGENTOWNED REALTY CHARLESTON GROUP - New
 $269,000Active3 beds 2 baths1,432 sq. ft.
$269,000Active3 beds 2 baths1,432 sq. ft.202 Muskie Drive, Summerville, SC 29483
MLS# 25022302Listed by: BRAND NAME REAL ESTATE - New
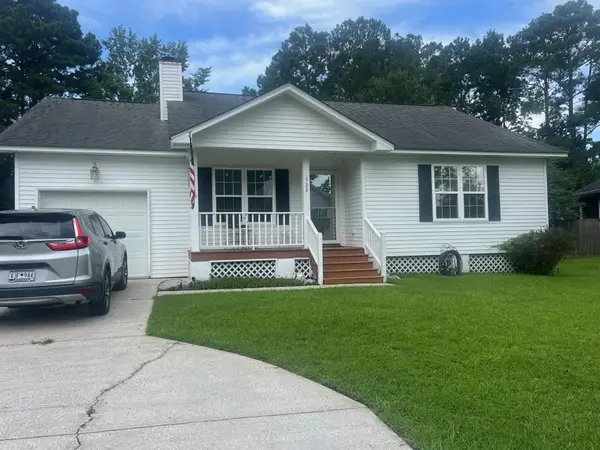 $323,777Active3 beds 2 baths1,317 sq. ft.
$323,777Active3 beds 2 baths1,317 sq. ft.522 Dolphin Drive, Summerville, SC 29485
MLS# 25022299Listed by: PINNACLE ONE PROPERTIES ELITE LLC - Open Sat, 1 to 3pmNew
 $425,000Active3 beds 2 baths1,940 sq. ft.
$425,000Active3 beds 2 baths1,940 sq. ft.1121 Cooper Pt Street, Summerville, SC 29485
MLS# 25021996Listed by: KELLER WILLIAMS REALTY CHARLESTON - New
 $312,500Active3 beds 3 baths1,382 sq. ft.
$312,500Active3 beds 3 baths1,382 sq. ft.1686 Eider Down Drive, Summerville, SC 29483
MLS# 25022293Listed by: CAROLINA ONE REAL ESTATE
