304 Torslanda Lane, Summerville, SC 29486
Local realty services provided by:ERA Greater North Properties
304 Torslanda Lane,Summerville, SC 29486
$374,400
- 3 Beds
- 3 Baths
- 2,241 sq. ft.
- Single family
- Active
Listed by: josh stamps
Office: keller williams realty charleston west ashley
MLS#:25016233
Source:MI_NGLRMLS
Price summary
- Price:$374,400
- Price per sq. ft.:$167.07
About this home
Better than new!! A fully updated & turn 3 bedroom 2 & 1/2 bath home with loft AND dedicated office/dining room (potential 4th bedroom) ready for its new owner. This home is loaded with all luxury flooring downstairs & on steps, a custom mudroom, stone front, upgraded ceiling fans, a fully fenced in backyard, tankless hot water heater & much more. The kitchen is fully equipped with all granite countertops, huge island, custom dual pantry / broom closet, all matching stainless appliances that convey & double sink!! The spacious master boats a 5 ft. shower, dual vanities & an enormous walk in closet that leads to the separate laundry room complete with cabinetry & a nice washer/dryer that convey. Don't miss this opportunity - book your private viewing today!!Located just steps away from a beautifully designed park with walking trails, a soccer goal, a baseball field, and swinging benches for relaxation, this home offers a range of outdoor amenities. The park also features a vibrant playground and a central mailbox hub for added convenience. Whether you're hosting an outdoor gathering or enjoying a peaceful picnic, the spacious picnic area provides the perfect backdrop for creating lasting memories with loved ones
Contact an agent
Home facts
- Year built:2022
- Listing ID #:25016233
- Updated:January 08, 2026 at 05:23 PM
Rooms and interior
- Bedrooms:3
- Total bathrooms:3
- Full bathrooms:2
- Half bathrooms:1
- Living area:2,241 sq. ft.
Heating and cooling
- Cooling:Central Air
Structure and exterior
- Year built:2022
- Building area:2,241 sq. ft.
- Lot area:0.14 Acres
Schools
- High school:Cane Bay High School
- Middle school:Cane Bay
- Elementary school:Nexton Elementary
Finances and disclosures
- Price:$374,400
- Price per sq. ft.:$167.07
New listings near 304 Torslanda Lane
- New
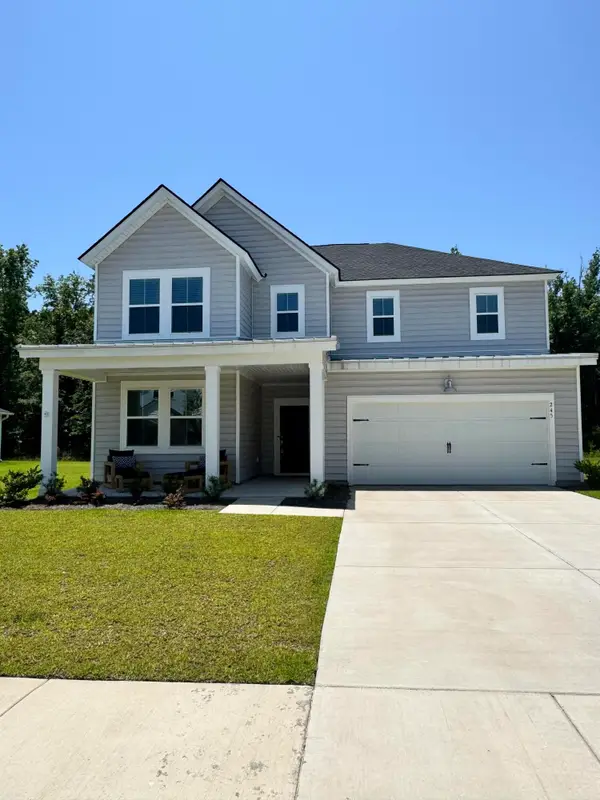 $500,000Active4 beds 3 baths3,556 sq. ft.
$500,000Active4 beds 3 baths3,556 sq. ft.245 Tuscan Sun Street, Summerville, SC 29485
MLS# 26000626Listed by: CENTURY 21 PROPERTIES PLUS - New
 $500,000Active4 beds 2 baths2,260 sq. ft.
$500,000Active4 beds 2 baths2,260 sq. ft.102 Corral Circle, Summerville, SC 29485
MLS# 26000628Listed by: CAROLINA ONE REAL ESTATE - New
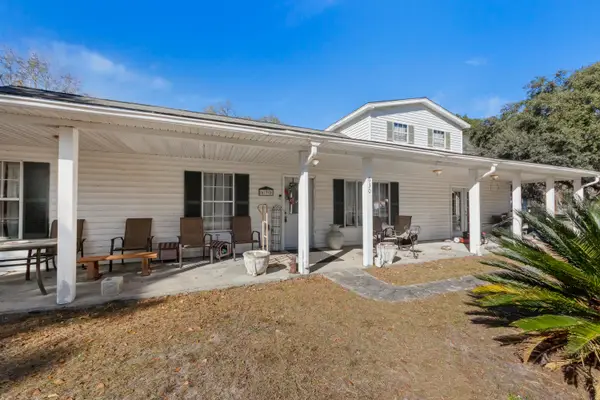 $375,000Active4 beds 2 baths2,800 sq. ft.
$375,000Active4 beds 2 baths2,800 sq. ft.630 Grandfather Lane, Summerville, SC 29483
MLS# 26000629Listed by: EXP REALTY LLC - New
 $599,000Active3 beds 2 baths1,543 sq. ft.
$599,000Active3 beds 2 baths1,543 sq. ft.708 S Laurel Street, Summerville, SC 29483
MLS# 26000633Listed by: AVILES REAL ESTATE BROKERAGE - New
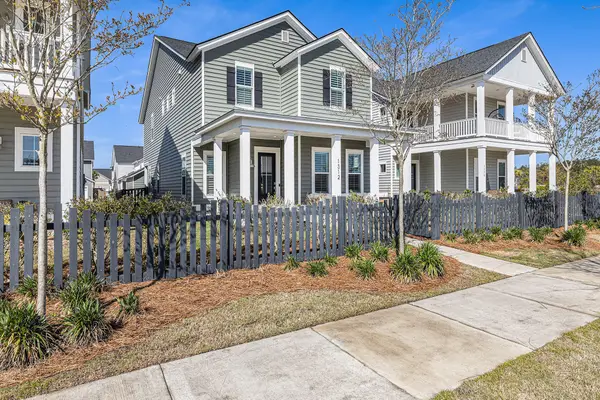 $420,000Active3 beds 3 baths2,591 sq. ft.
$420,000Active3 beds 3 baths2,591 sq. ft.1312 Clay Field Trail, Summerville, SC 29485
MLS# 26000635Listed by: WILLIAM MEANS REAL ESTATE, LLC - Open Sat, 10am to 12pmNew
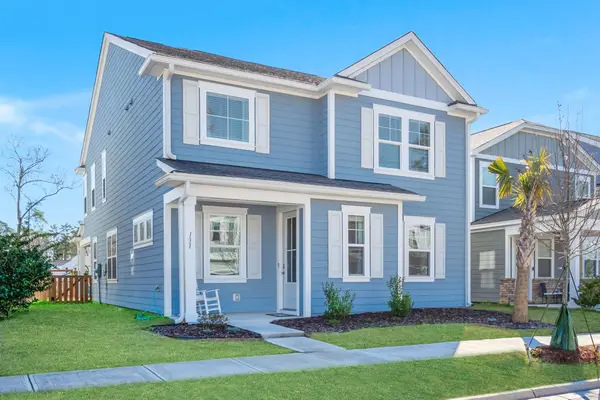 $460,000Active4 beds 3 baths2,762 sq. ft.
$460,000Active4 beds 3 baths2,762 sq. ft.131 Brant Drive, Summerville, SC 29483
MLS# 26000638Listed by: BETTER HOMES AND GARDENS REAL ESTATE PALMETTO - New
 $365,000Active3 beds 3 baths2,124 sq. ft.
$365,000Active3 beds 3 baths2,124 sq. ft.3315 Von Ohsen Road, Summerville, SC 29485
MLS# 26000624Listed by: JEFF COOK REAL ESTATE LPT REALTY - New
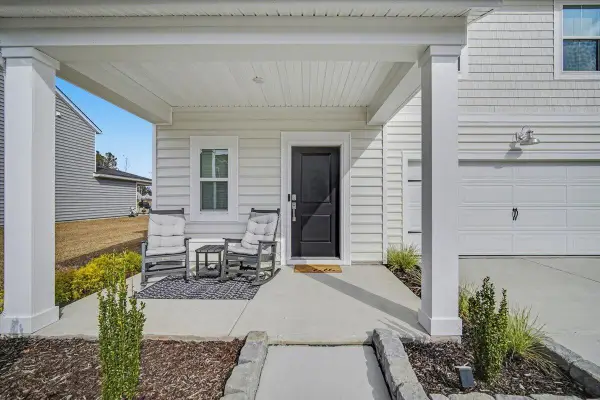 $419,000Active4 beds 3 baths2,352 sq. ft.
$419,000Active4 beds 3 baths2,352 sq. ft.141 Post Mill Drive, Summerville, SC 29485
MLS# 26000617Listed by: AGENTOWNED REALTY PREFERRED GROUP - New
 $515,000Active4 beds 5 baths2,971 sq. ft.
$515,000Active4 beds 5 baths2,971 sq. ft.107 Garden Lily Lane, Summerville, SC 29485
MLS# 26000603Listed by: CAROLINA ONE REAL ESTATE - Open Sat, 2:30 to 4:30pmNew
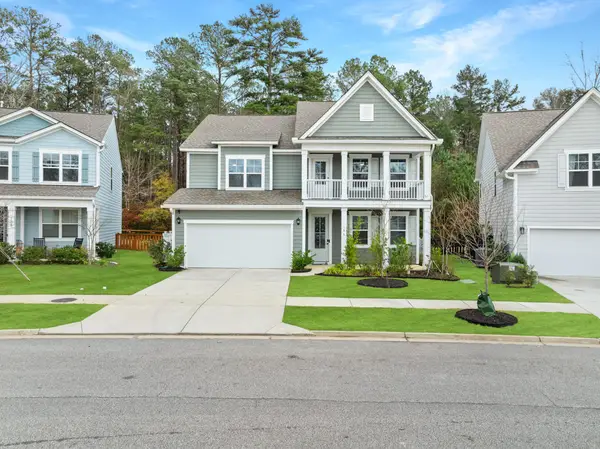 $574,900Active4 beds 3 baths3,179 sq. ft.
$574,900Active4 beds 3 baths3,179 sq. ft.186 Cherry Grove Drive, Summerville, SC 29483
MLS# 26000605Listed by: BETTER HOMES AND GARDENS REAL ESTATE PALMETTO
