305 Fox Gap Road, Summerville, SC 29486
Local realty services provided by:ERA Wilder Realty
Listed by: haley ebersole843-779-8660
Office: carolina one real estate
MLS#:25028127
Source:SC_CTAR
305 Fox Gap Road,Summerville, SC 29486
$428,000
- 6 Beds
- 3 Baths
- - sq. ft.
- Single family
- Sold
Sorry, we are unable to map this address
Price summary
- Price:$428,000
About this home
The highly sought-after Concord floor plan by Lennar, no longer offered by the builder, is now available in Lindera at Cane Bay! This spacious 6-bedroom, 3-bath home sits on a premium pond lot within a quiet cul-de-sac and features a large fenced yard, extended covered patio, and custom upgrades throughout. Inside, you'll find designer accent walls, built-ins, and upgraded cabinetry with modern hardware. The oversized walk-in pantry includes upgraded cabinets and a butcher block counter, making it both stylish and functional. Upstairs, a generous loft provides the perfect flex space for work or play. Charming, thoughtfully designed, and truly move-in ready, this home stands out in every way.Lindera offers true resort-style living with a pool, dog park, playgrounds, and miles of golfcart and walking trails that weave throughout Cane Bay. Residents enjoy weekly food trucks, neighborhood events, and easy access to shopping, dining, and everyday conveniences, plus the state's largest YMCA offering fitness facilities, sports programs, classes, and even a library. With its prime location near the new Fair Winds Blvd extension and Black Tom Rd, commuting has never been easier.
This is a rare opportunity to own one of the most beloved floor plans in one of Cane Bay's most vibrant communities!
Contact an agent
Home facts
- Year built:2024
- Listing ID #:25028127
- Added:56 day(s) ago
- Updated:December 12, 2025 at 06:05 PM
Rooms and interior
- Bedrooms:6
- Total bathrooms:3
- Full bathrooms:3
Heating and cooling
- Cooling:Central Air
- Heating:Forced Air
Structure and exterior
- Year built:2024
Schools
- High school:Berkeley
- Middle school:Berkeley Intermediate
- Elementary school:Whitesville
Utilities
- Water:Public
- Sewer:Public Sewer
Finances and disclosures
- Price:$428,000
New listings near 305 Fox Gap Road
- New
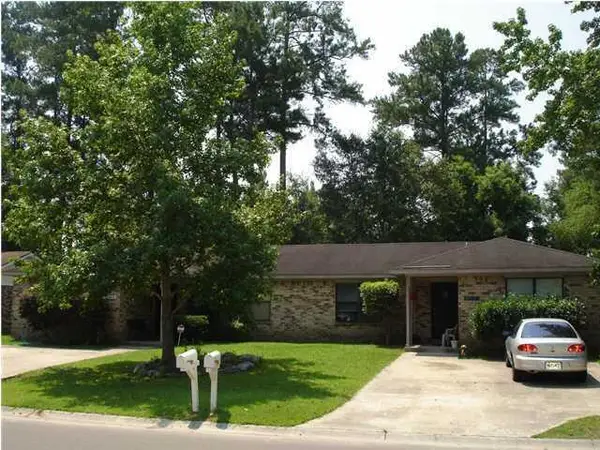 $349,900Active4 beds -- baths2,050 sq. ft.
$349,900Active4 beds -- baths2,050 sq. ft.110 Pintail Drive, Summerville, SC 29483
MLS# 25032371Listed by: DOUG SHORTER REAL ESTATE AND PROPERTY MANAGEMENT, INC - New
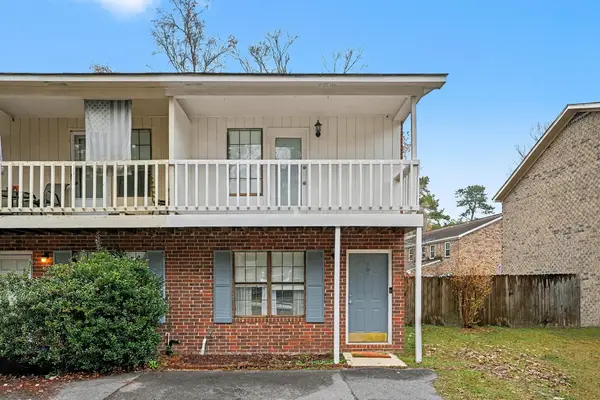 $244,990Active2 beds 2 baths997 sq. ft.
$244,990Active2 beds 2 baths997 sq. ft.105 Kimeran Lane #D, Summerville, SC 29485
MLS# 25032360Listed by: CHUCKTOWN HOMES POWERED BY KELLER WILLIAMS - New
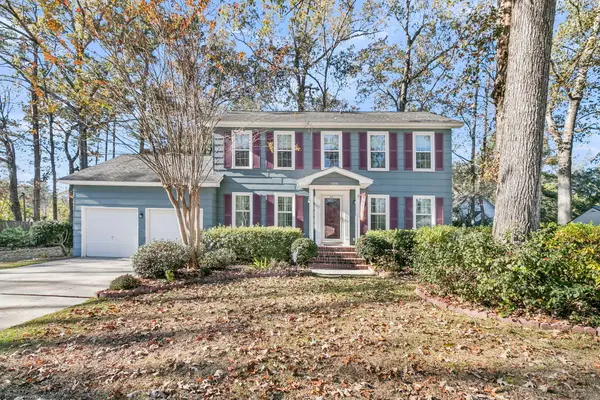 $375,000Active3 beds 3 baths2,050 sq. ft.
$375,000Active3 beds 3 baths2,050 sq. ft.206 Bramblewood Drive, Summerville, SC 29485
MLS# 25032341Listed by: MILER PROPERTIES, INC. - New
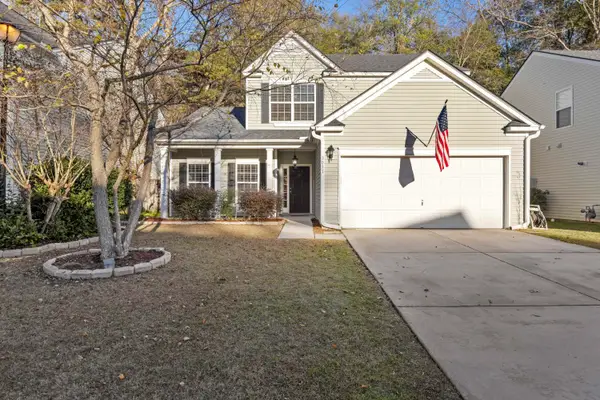 $368,500Active3 beds 3 baths2,046 sq. ft.
$368,500Active3 beds 3 baths2,046 sq. ft.3031 Ellington Drive, Summerville, SC 29485
MLS# 25032330Listed by: THREE REAL ESTATE LLC - New
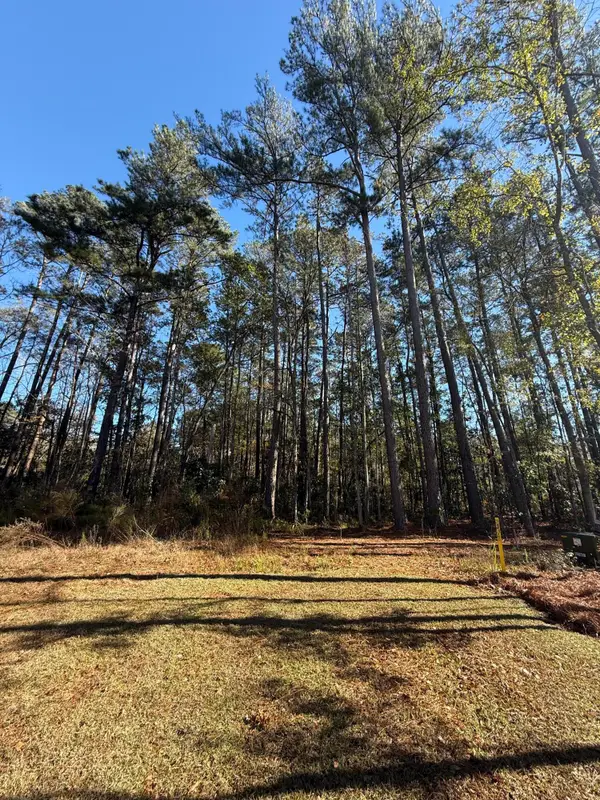 $175,000Active0.47 Acres
$175,000Active0.47 Acres0 Almond Court, Summerville, SC 29483
MLS# 25032318Listed by: COLDWELL BANKER REALTY - Open Sat, 11am to 1pmNew
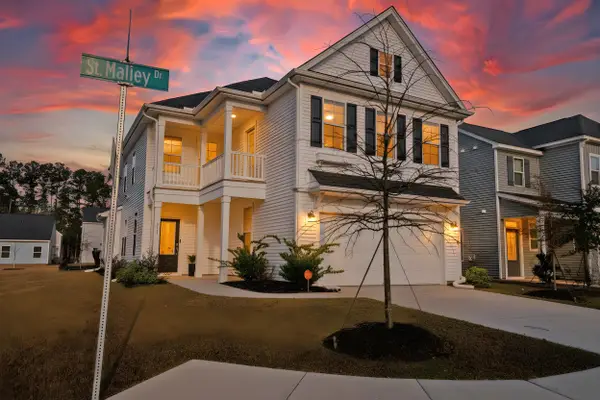 $464,000Active3 beds 3 baths2,550 sq. ft.
$464,000Active3 beds 3 baths2,550 sq. ft.311 O'malley Drive, Summerville, SC 29483
MLS# 25032304Listed by: MATT O'NEILL REAL ESTATE - New
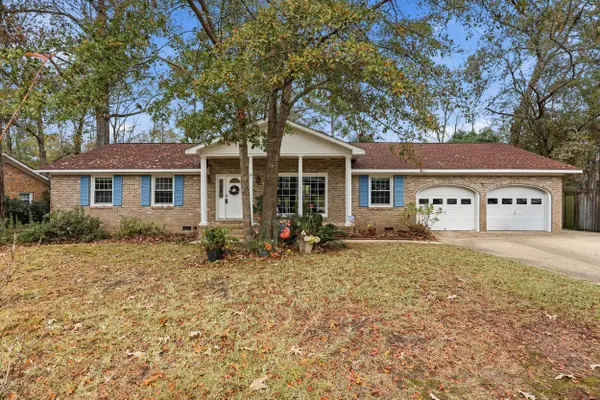 $325,000Active3 beds 2 baths1,687 sq. ft.
$325,000Active3 beds 2 baths1,687 sq. ft.117 Bobwhite Lane, Summerville, SC 29485
MLS# 25032311Listed by: REDFIN CORPORATION - New
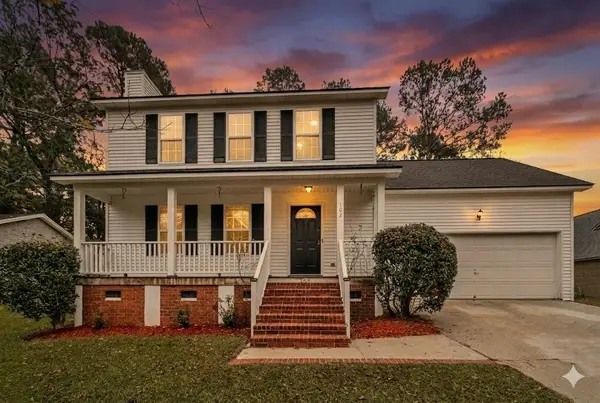 $345,000Active4 beds 3 baths1,663 sq. ft.
$345,000Active4 beds 3 baths1,663 sq. ft.102 Outrigger Court, Summerville, SC 29485
MLS# 25032312Listed by: COLDWELL BANKER REALTY - New
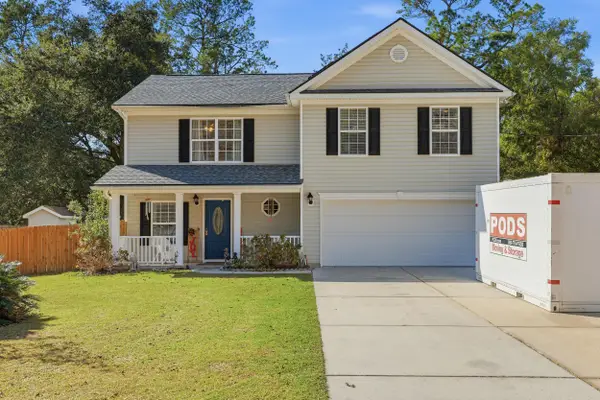 $429,000Active4 beds 3 baths2,040 sq. ft.
$429,000Active4 beds 3 baths2,040 sq. ft.126 Oak Drive, Summerville, SC 29483
MLS# 25032313Listed by: REDFIN CORPORATION - New
 $264,900Active3 beds 3 baths1,787 sq. ft.
$264,900Active3 beds 3 baths1,787 sq. ft.108 Hidden Palms Boulevard, Summerville, SC 29485
MLS# 25032290Listed by: REALTY ONE GROUP COASTAL
