310 Eclipse Street, Summerville, SC 29486
Local realty services provided by:ERA Greater North Properties
Listed by: gary riportella
Office: carolina elite real estate
MLS#:25027109
Source:MI_NGLRMLS
Price summary
- Price:$494,000
- Price per sq. ft.:$245.89
About this home
Stunning 3BR/2.5BA Home w/ Gourmet Kitchen in Resort-Style Community! Welcome to this beautifully appointed single-family home located in one of the area's most sought-after resort communities! This meticulously maintained residence offers high-end finishes, spacious design & luxurious comfort throughout. Step inside to soaring 10' ceilings & elegant 8' doors that enhance the open, airy feel of the home. The heart of the home is the gourmet kitchen, boasting soft-close cabinets that extend to the ceiling, quartz countertops, premium stainless steel appliances, a large center island & walk-in pantry -perfect for entertaining & everyday living. The open-concept living and dining areas feature abundant natural light & a cozy fireplace, creating an inviting atmosphere. The screened-in porch..The screened-in porch extends your living space outdoors, ideal for relaxing or entertaining guests year-round. Retreat to the spacious primary suite w/ ensuite bathroom & walk-in closet. Two additional bedrooms, a full guest bath & a stylish powder room complete the thoughtful layout.The exterior showcases custom landscaping & a 2-car garage for added convenience.Enjoy world-class amenities in this resort-style community, including pickleball & tennis courts, a sparkling pool, basketball courts, a clubhouse and a state-of-the-art fitness center. Don't miss this opportunity to live in a home that offers luxury, comfort and an unbeatable lifestyle. Schedule your private showing today!
Contact an agent
Home facts
- Year built:2024
- Listing ID #:25027109
- Updated:January 08, 2026 at 05:23 PM
Rooms and interior
- Bedrooms:3
- Total bathrooms:3
- Full bathrooms:2
- Half bathrooms:1
- Living area:2,009 sq. ft.
Heating and cooling
- Cooling:Central Air
Structure and exterior
- Year built:2024
- Building area:2,009 sq. ft.
- Lot area:0.11 Acres
Schools
- High school:Cane Bay High School
- Middle school:Sangaree
- Elementary school:Nexton Elementary
Finances and disclosures
- Price:$494,000
- Price per sq. ft.:$245.89
New listings near 310 Eclipse Street
- New
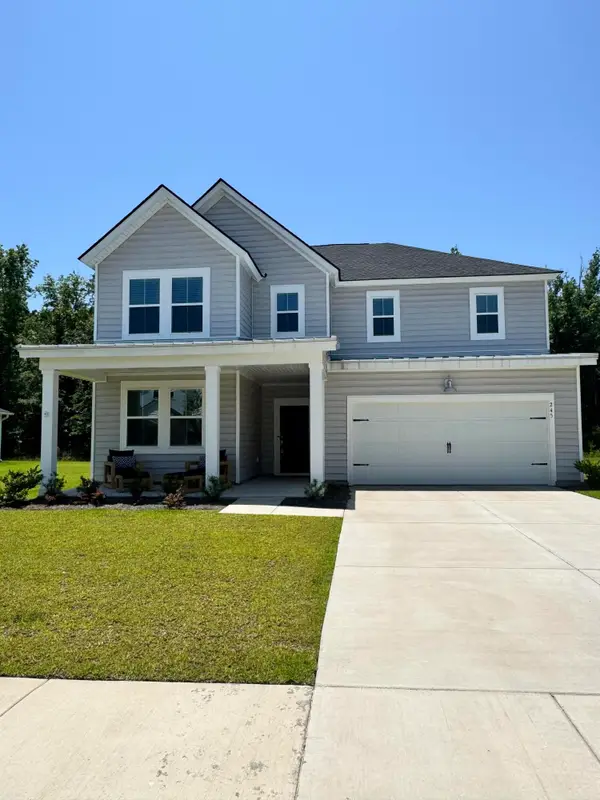 $500,000Active4 beds 3 baths3,556 sq. ft.
$500,000Active4 beds 3 baths3,556 sq. ft.245 Tuscan Sun Street, Summerville, SC 29485
MLS# 26000626Listed by: CENTURY 21 PROPERTIES PLUS - New
 $500,000Active4 beds 2 baths2,260 sq. ft.
$500,000Active4 beds 2 baths2,260 sq. ft.102 Corral Circle, Summerville, SC 29485
MLS# 26000628Listed by: CAROLINA ONE REAL ESTATE - New
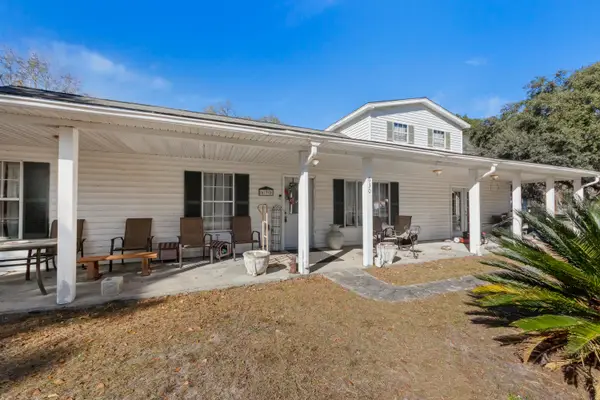 $375,000Active4 beds 2 baths2,800 sq. ft.
$375,000Active4 beds 2 baths2,800 sq. ft.630 Grandfather Lane, Summerville, SC 29483
MLS# 26000629Listed by: EXP REALTY LLC - New
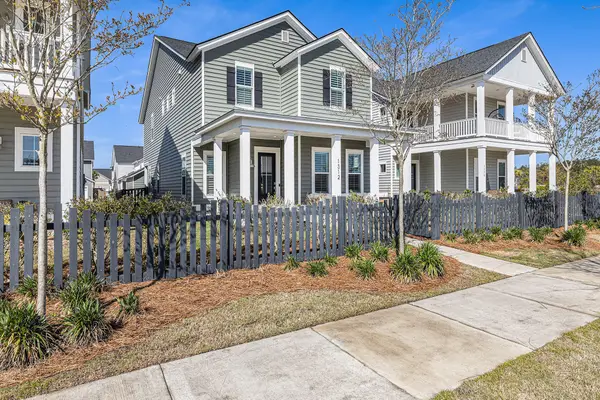 $420,000Active3 beds 3 baths2,591 sq. ft.
$420,000Active3 beds 3 baths2,591 sq. ft.1312 Clay Field Trail, Summerville, SC 29485
MLS# 26000635Listed by: WILLIAM MEANS REAL ESTATE, LLC - Open Sat, 10am to 12pmNew
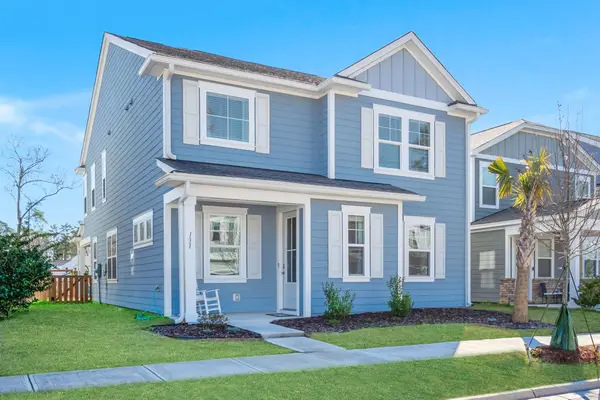 $460,000Active4 beds 3 baths2,762 sq. ft.
$460,000Active4 beds 3 baths2,762 sq. ft.131 Brant Drive, Summerville, SC 29483
MLS# 26000638Listed by: BETTER HOMES AND GARDENS REAL ESTATE PALMETTO - New
 $365,000Active3 beds 3 baths2,124 sq. ft.
$365,000Active3 beds 3 baths2,124 sq. ft.3315 Von Ohsen Road, Summerville, SC 29485
MLS# 26000624Listed by: JEFF COOK REAL ESTATE LPT REALTY - New
 $599,000Active3 beds 2 baths1,543 sq. ft.
$599,000Active3 beds 2 baths1,543 sq. ft.708 S Laurel Street, Summerville, SC 29483
MLS# 26000633Listed by: AVILES REAL ESTATE BROKERAGE - New
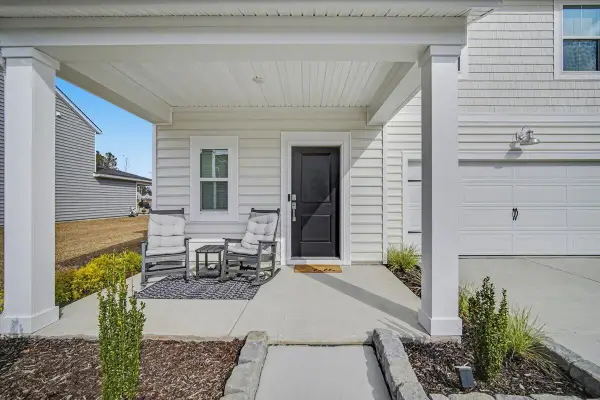 $419,000Active4 beds 3 baths2,352 sq. ft.
$419,000Active4 beds 3 baths2,352 sq. ft.141 Post Mill Drive, Summerville, SC 29485
MLS# 26000617Listed by: AGENTOWNED REALTY PREFERRED GROUP - New
 $515,000Active4 beds 5 baths2,971 sq. ft.
$515,000Active4 beds 5 baths2,971 sq. ft.107 Garden Lily Lane, Summerville, SC 29485
MLS# 26000603Listed by: CAROLINA ONE REAL ESTATE - Open Sat, 2:30 to 4:30pmNew
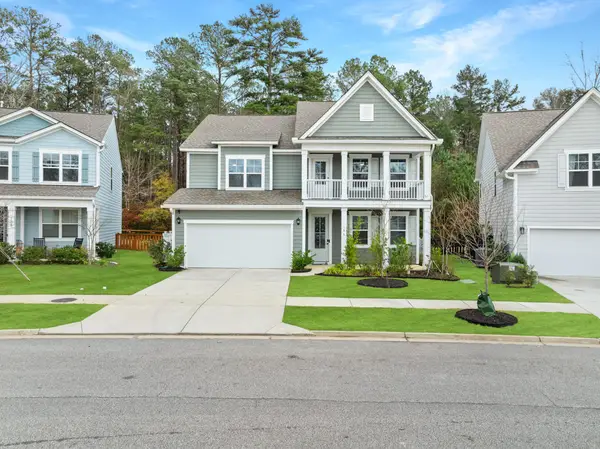 $574,900Active4 beds 3 baths3,179 sq. ft.
$574,900Active4 beds 3 baths3,179 sq. ft.186 Cherry Grove Drive, Summerville, SC 29483
MLS# 26000605Listed by: BETTER HOMES AND GARDENS REAL ESTATE PALMETTO
