313 Oakbend Street, Summerville, SC 29486
Local realty services provided by:ERA Wilder Realty



Listed by:nakita kinloch
Office:changing lives forever home solutions
MLS#:24030325
Source:SC_CTAR
313 Oakbend Street,Summerville, SC 29486
$395,000
- 3 Beds
- 3 Baths
- 1,520 sq. ft.
- Single family
- Active
Price summary
- Price:$395,000
- Price per sq. ft.:$259.87
About this home
Seller offering $5,000 in closing concessions with an acceptable offer!Welcome to this beautiful 3-bedroom, 2.5-bath home that combines modern living with neighborhood charm! Nestled in a vibrant community, this home offers an open floor plan perfect for entertaining. Enjoy cooking in the kitchen equipped with stainless steel Energy Star appliances and a tankless water heater for efficient living. Relax on the inviting front porch or unwind on the screened back porch overlooking your private backyard with a rear-entry driveway.All bedrooms are located upstairs for added privacy. This property also comes with HOA approval to build a garage with an accessory dwelling unit (ADU) above- offering incredible potential for added space or rental income.Community amenities include a neighborhood pool, play park, and scenic walking trails. Located minutes from grocery stores, restaurants, and medical providers, this home is ideally situated for convenience. Schedule your showing today!
Contact an agent
Home facts
- Year built:2017
- Listing Id #:24030325
- Added:248 day(s) ago
- Updated:August 13, 2025 at 02:15 PM
Rooms and interior
- Bedrooms:3
- Total bathrooms:3
- Full bathrooms:2
- Half bathrooms:1
- Living area:1,520 sq. ft.
Heating and cooling
- Cooling:Central Air
Structure and exterior
- Year built:2017
- Building area:1,520 sq. ft.
- Lot area:0.09 Acres
Schools
- High school:Cane Bay High School
- Middle school:Cane Bay
- Elementary school:Nexton Elementary
Utilities
- Water:Public
- Sewer:Public Sewer
Finances and disclosures
- Price:$395,000
- Price per sq. ft.:$259.87
New listings near 313 Oakbend Street
- New
 $1,600,000Active6 beds 6 baths6,000 sq. ft.
$1,600,000Active6 beds 6 baths6,000 sq. ft.113 Tea Farm Road, Summerville, SC 29483
MLS# 25022204Listed by: RE/MAX SOUTHERN SHORES - Open Sun, 2 to 4pmNew
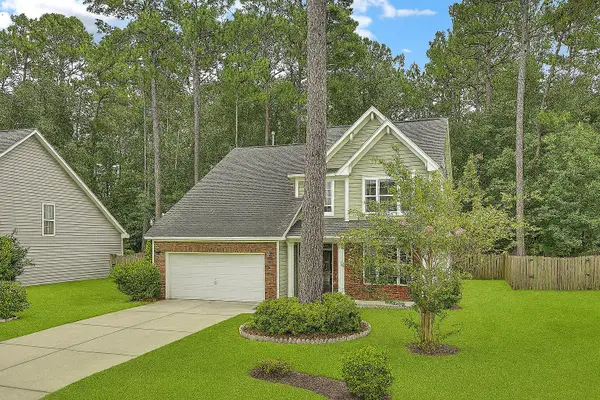 $450,000Active4 beds 4 baths2,550 sq. ft.
$450,000Active4 beds 4 baths2,550 sq. ft.114 Lahina Cove, Summerville, SC 29483
MLS# 25021986Listed by: KELLER WILLIAMS REALTY CHARLESTON WEST ASHLEY - New
 $169,000Active1.08 Acres
$169,000Active1.08 AcresAddress Withheld By Seller, Summerville, SC 29486
MLS# 25022197Listed by: SCSOLD LLC - New
 $635,000Active4 beds 3 baths2,975 sq. ft.
$635,000Active4 beds 3 baths2,975 sq. ft.276 Silver Cypress Circle, Summerville, SC 29485
MLS# 25022199Listed by: COLDWELL BANKER REALTY - New
 $290,000Active4 beds 2 baths1,135 sq. ft.
$290,000Active4 beds 2 baths1,135 sq. ft.211 Owens Drive, Summerville, SC 29485
MLS# 25022182Listed by: NEXTHOME THE AGENCY GROUP - New
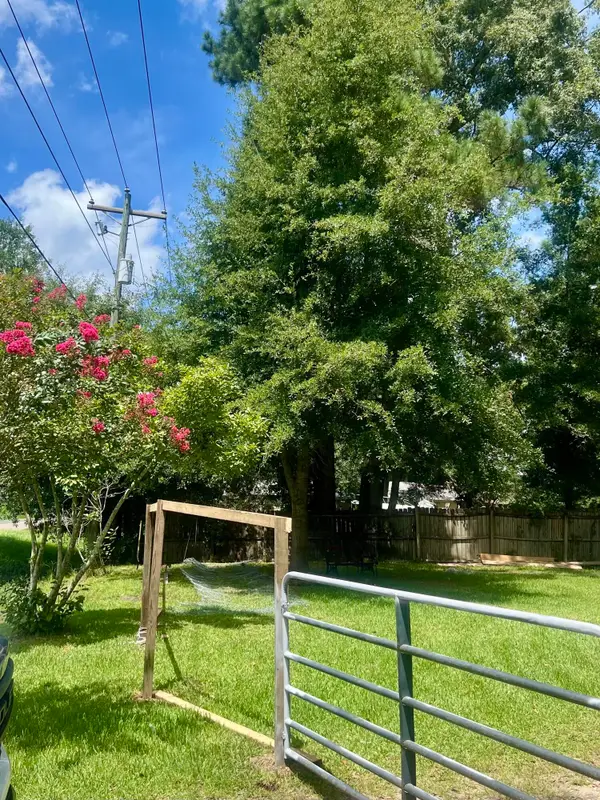 $150,000Active0.6 Acres
$150,000Active0.6 Acres2005 Central Avenue, Summerville, SC 29483
MLS# 25022185Listed by: FLOWERTOWN REALTY, LLC - New
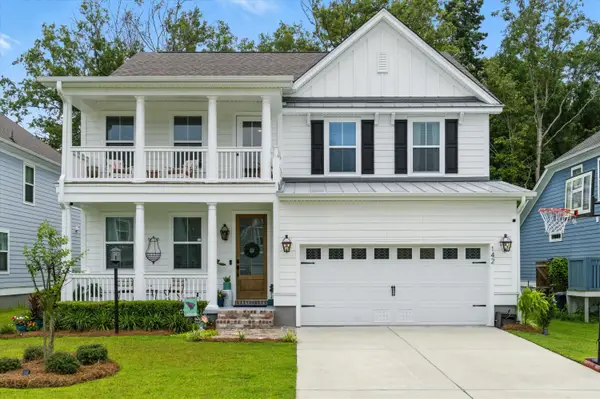 $693,000Active5 beds 4 baths3,235 sq. ft.
$693,000Active5 beds 4 baths3,235 sq. ft.142 Boots Branch Road, Summerville, SC 29485
MLS# 25022171Listed by: BEACH RESIDENTIAL - New
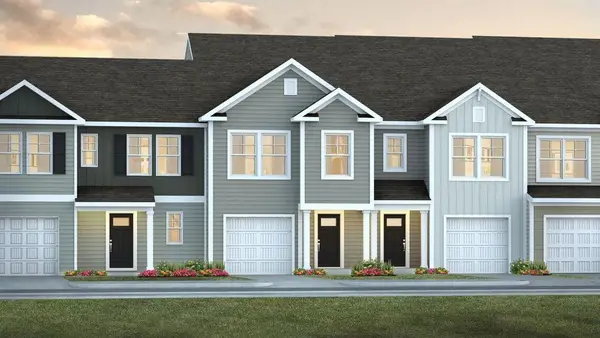 $321,225Active3 beds 3 baths1,524 sq. ft.
$321,225Active3 beds 3 baths1,524 sq. ft.151 Haventree Court, Summerville, SC 29486
MLS# 25022174Listed by: D R HORTON INC - New
 $396,530Active4 beds 3 baths1,997 sq. ft.
$396,530Active4 beds 3 baths1,997 sq. ft.1811 Nola Run, Summerville, SC 29485
MLS# 25022177Listed by: LENNAR SALES CORP. - New
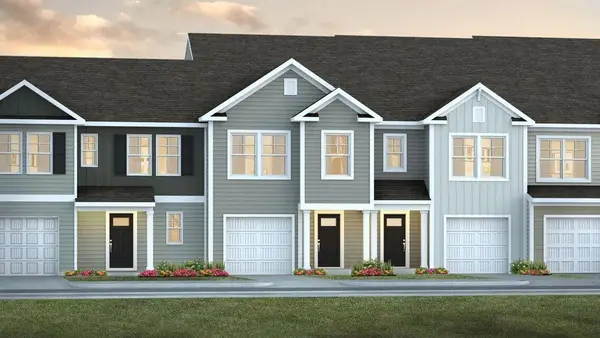 $321,225Active3 beds 3 baths1,524 sq. ft.
$321,225Active3 beds 3 baths1,524 sq. ft.177 Haventree Court, Summerville, SC 29486
MLS# 25022168Listed by: D R HORTON INC
