314 Bear Paw Lane, Summerville, SC 29486
Local realty services provided by:ERA Wilder Realty
Listed by:angela miller
Office:the american realty
MLS#:25010200
Source:SC_CTAR
314 Bear Paw Lane,Summerville, SC 29486
$360,000
- 3 Beds
- 2 Baths
- 1,618 sq. ft.
- Single family
- Active
Upcoming open houses
- Sun, Oct 1202:00 pm - 03:00 pm
Price summary
- Price:$360,000
- Price per sq. ft.:$222.5
About this home
Power Sale - Motivated Seller!Now priced to move, this 2023-built Summerville home blends modern style and value. Offering 3 bedrooms, 2 baths, and 1,618 sq ft, enjoy open-concept living with a bright kitchen, stainless appliances, and spacious family room. The private owner's suite features a walk-in closet and double vanity bath. Relax outdoors on the covered patio with fenced yard--perfect for easy, low-maintenance living. Located minutes from Nexton, schools, shopping, and commuter routes, this like-new home delivers comfort and convenience at a reduced price. Quick closings welcome--schedule your showing today!Enjoy light-filled open-concept living, a spacious kitchen, and easy indoor-outdoor flow. Whether you're entertaining or relaxing, this home provides comfort, charm, and endless possibility.
Community Features You'll Love:
Resort-style pool
Scenic walking and biking trails
Private community campsite
Located in the Pine Hills subdivision within Cane Bay Plantation
Prime Location & Convenience:
Minutes from Main Street Summerville
Easy access to I-26 (exit 197B)
30 minutes to historic Downtown Charleston and beaches
Close to Publix shopping center, dining, and daily conveniences
Served by Roper St. Francis Primary Care, 3 public schools, and the Cane Bay YMCA with a full gym, indoor pool, and even a county library. Pine Hills is more than a neighborhoodit's a lifestyle destination. With resort-style amenities, excellent schools, and miles of walking trails, this thriving community is ideal for families, professionals, and retirees alike.
Don't miss your chance to own a beautiful home in one of Summerville's most dynamic communities. Schedule your showing today and ask about how you can secure low-interest financing before rates change!
Contact an agent
Home facts
- Year built:2023
- Listing ID #:25010200
- Added:178 day(s) ago
- Updated:October 09, 2025 at 05:24 PM
Rooms and interior
- Bedrooms:3
- Total bathrooms:2
- Full bathrooms:2
- Living area:1,618 sq. ft.
Heating and cooling
- Cooling:Central Air
Structure and exterior
- Year built:2023
- Building area:1,618 sq. ft.
- Lot area:0.12 Acres
Schools
- High school:Berkeley
- Middle school:Berkeley
- Elementary school:Whitesville
Utilities
- Water:Public
- Sewer:Public Sewer
Finances and disclosures
- Price:$360,000
- Price per sq. ft.:$222.5
New listings near 314 Bear Paw Lane
- New
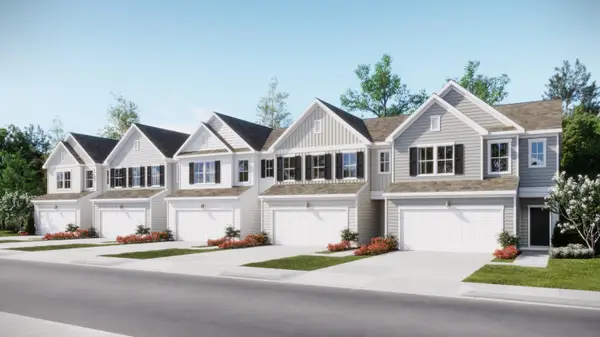 $244,970Active3 beds 3 baths1,935 sq. ft.
$244,970Active3 beds 3 baths1,935 sq. ft.158 Fern Bridge Drive, Summerville, SC 29483
MLS# 25027443Listed by: LENNAR SALES CORP. - New
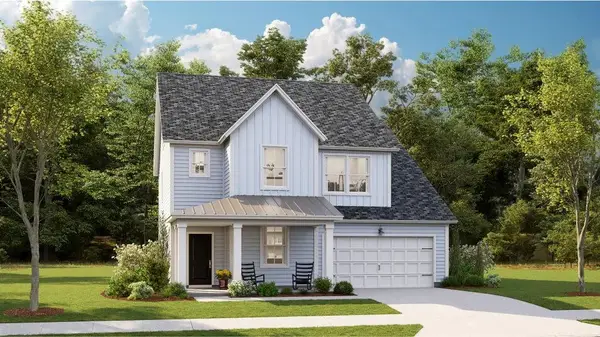 $416,005Active5 beds 4 baths2,807 sq. ft.
$416,005Active5 beds 4 baths2,807 sq. ft.326 Barnwood Lane, Summerville, SC 29485
MLS# 25027448Listed by: LENNAR SALES CORP. - New
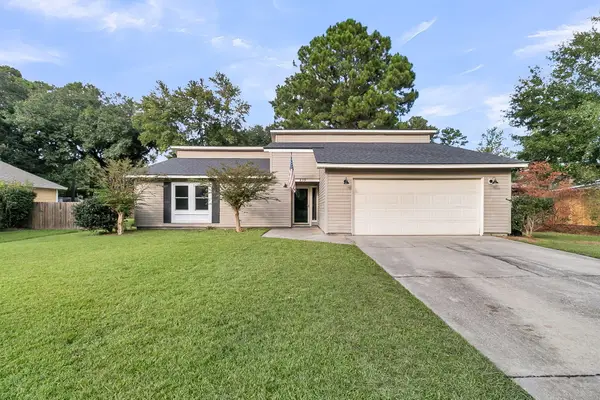 $360,000Active4 beds 2 baths1,788 sq. ft.
$360,000Active4 beds 2 baths1,788 sq. ft.235 Jasmine Drive, Summerville, SC 29483
MLS# 25027453Listed by: EXP REALTY LLC - New
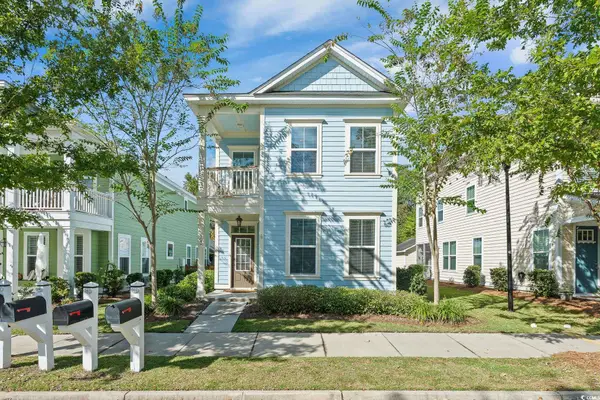 $459,900Active3 beds 3 baths2,034 sq. ft.
$459,900Active3 beds 3 baths2,034 sq. ft.103 Green Grass Rd, Summerville, SC 29483
MLS# 2524612Listed by: ROWLES REAL ESTATE - New
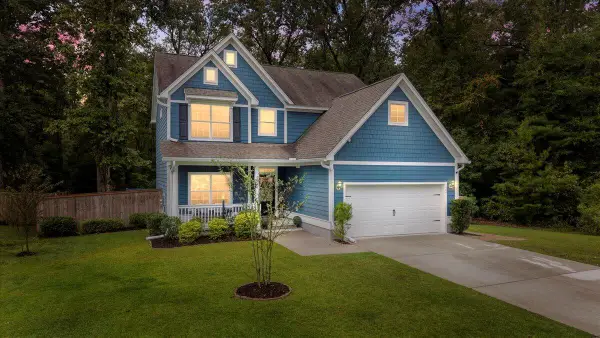 $464,000Active3 beds 3 baths2,049 sq. ft.
$464,000Active3 beds 3 baths2,049 sq. ft.122 Boots Branch Road, Summerville, SC 29485
MLS# 25027434Listed by: HOME GROWN REAL ESTATE LLC - New
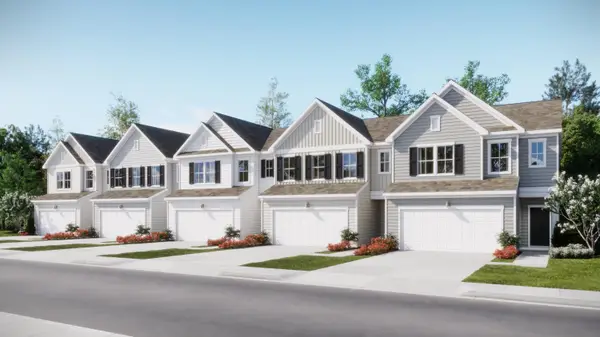 $240,740Active3 beds 3 baths1,935 sq. ft.
$240,740Active3 beds 3 baths1,935 sq. ft.154 Fern Bridge Drive, Summerville, SC 29483
MLS# 25027441Listed by: LENNAR SALES CORP. - New
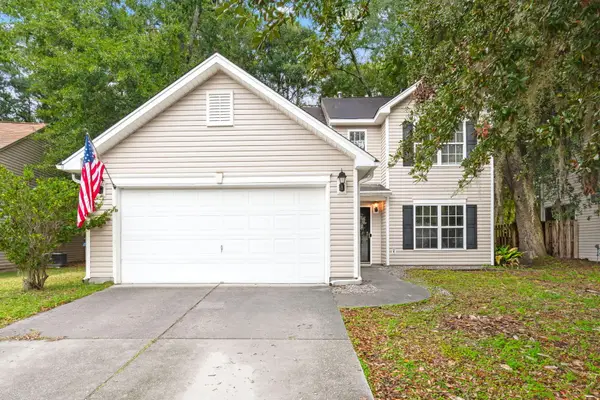 $349,900Active3 beds 3 baths1,906 sq. ft.
$349,900Active3 beds 3 baths1,906 sq. ft.134 Moon Shadow Lane, Summerville, SC 29485
MLS# 25027425Listed by: EXP REALTY LLC - New
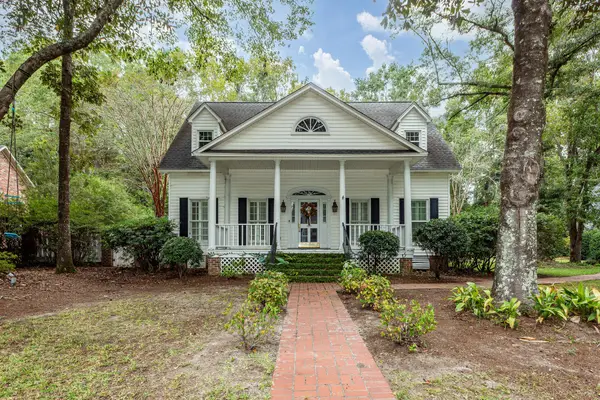 $859,000Active4 beds 4 baths2,926 sq. ft.
$859,000Active4 beds 4 baths2,926 sq. ft.105 Scott Court, Summerville, SC 29483
MLS# 25027414Listed by: HARBOURTOWNE REAL ESTATE - New
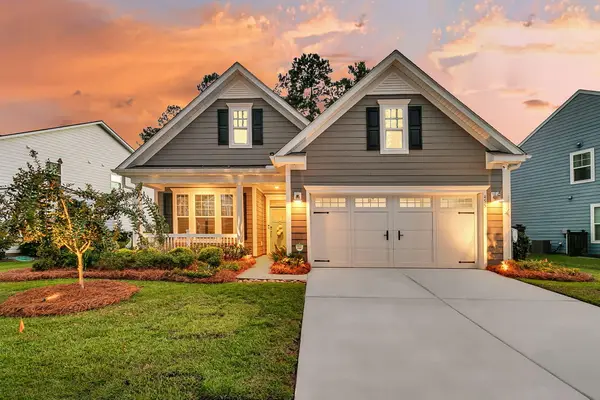 $515,000Active3 beds 3 baths2,170 sq. ft.
$515,000Active3 beds 3 baths2,170 sq. ft.455 Coopers Hawk Drive, Summerville, SC 29483
MLS# 25027413Listed by: CAROLINA ELITE REAL ESTATE - New
 $859,000Active4 beds 4 baths2,926 sq. ft.
$859,000Active4 beds 4 baths2,926 sq. ft.105 Scott Court, Summerville, SC 29483
MLS# 25027414Listed by: HARBOURTOWNE REAL ESTATE
