315 Seaside Trail, Summerville, SC 29486
Local realty services provided by:ERA Wilder Realty
Listed by: tracy evangelista843-779-8660
Office: carolina one real estate
MLS#:25031122
Source:SC_CTAR
Price summary
- Price:$669,000
- Price per sq. ft.:$256.22
About this home
As you step into the foyer entrance, you will quickly notice the sophistication of this beautifully updated Mont Blanc Floor Plan home. The entrance is preceded by beautiful landscaping and a paver walkway and porch. The difference of space is immediately apparent with the 10ft height of the ceilings and 8ft tall doors upon entering the foyer. The home features Hickory Hardwood flooring throughout and is finished with a cottage style trim and crown molding.The heart of the home is the Ultra Gourmet Kitchen, which features Quartz countertops, Staggered Gourmet Kitchen Cabinets and GE Monogram Double Ovens and a Gas Cooktop as well as a KitchenAid French Door Refrigerator. The large island provides bar seating for up to six. Maximize storage with two separate pantry closetswith one for dry storage and the other for small appliances. The wine connoisseur will appreciate the dedicated area for his or her own wine refrigerators as those present do not convey but are negotiable. Otherwise, this space can be used for additional cabinets for storage.
This open-concept area is ideal for entertaining guests, encompassing the dining area and the great room. Both the Dining area/Great Room and the kitchen island are illuminated by stylish pendant and overhead recessed lighting. The dining area and great room feature tray ceilings. A 9ft Sliding Glass Door with 2 panel openings in the dining area offers seamless access outdoors.
The Primary bedroom is a sanctuary of its own overlooking the wooded views and patio. The space offers an elegant trey ceiling and feature wall. The accompanying bathroom is an Ultra Spa Bath w/ a large tiled recessed shower, dual sink vanity, and private toilet with motion sensing bidet. Closet is equipped with upgraded closet system for wardrobe and accessory storage.
Guest bedrooms at the front of the house share the jack and jill bathroom with dual sink vanities and private toilet and shower with door. The shower has been beautifully upgraded with tile and sliding frameless glass door.
The home is designed for outdoor enjoyment with a spacious paver patio that includes an outdoor kitchen, including grill and side burner connected to natural gas line, pull out trash can, and storage drawers. This area connects to a sunroom and an all-seasons porch. The house backs to over 200 acres of protected wetlands.
The functionality of the home is enhanced by an Over Garage Attic Storage space, measuring 18' X 28'3" with a sloped ceiling, which is accessible from a stairway inside the house. The laundry room is equipped with a laundry tub, built-in ironing board cabinet, and a drop zone area with additional storage cabinets. For utility and safety, the house is equipped with a whole house Generac generator installed in 2024 along with the remaining 5yr warranty. The generator is protected with its own surge protector, and there is also surge protection on the electrical panel. Additional area in garage is ideal space for golf cart parking. The garage flooring resin/stone flooring that is impervious to battery acid from golf cart batteries. The garage also is equipped with 110v dedicated outlet and 220/240v dedicated outlet conveniently placed to charge an electric or hybrid vehicle.
Welcome home to Four Seasons, where living is not just about the home you have but the community you belong to. In The Four Seasons of The Lakes at Cane Bay, every day is an opportunity for social engagement, relaxation, and active living. Discover the perfect blend of luxury, recreation, and community in this 55+ neighborhood that celebrates the best years of life. Be sure to schedule a tour of the incredible clubhouse, sport and recreational areas, arts and crafts room, fitness center, and all the many gathering areas the community offers.
Contact an agent
Home facts
- Year built:2021
- Listing ID #:25031122
- Added:84 day(s) ago
- Updated:February 15, 2026 at 08:24 PM
Rooms and interior
- Bedrooms:3
- Total bathrooms:3
- Full bathrooms:2
- Half bathrooms:1
- Living area:2,611 sq. ft.
Heating and cooling
- Cooling:Central Air
Structure and exterior
- Year built:2021
- Building area:2,611 sq. ft.
- Lot area:0.19 Acres
Schools
- High school:Cane Bay High School
- Middle school:Cane Bay
- Elementary school:Cane Bay
Utilities
- Water:Public
- Sewer:Public Sewer
Finances and disclosures
- Price:$669,000
- Price per sq. ft.:$256.22
New listings near 315 Seaside Trail
- New
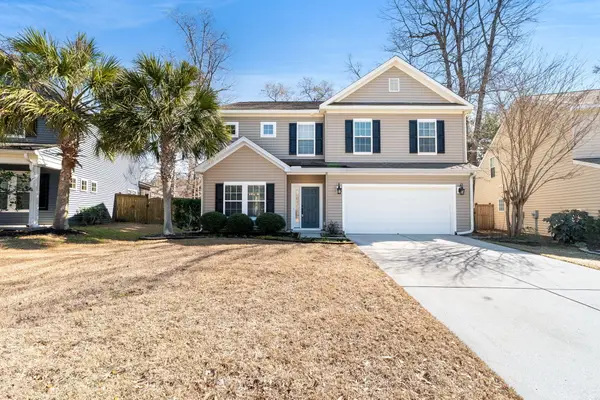 $474,999Active5 beds 3 baths2,751 sq. ft.
$474,999Active5 beds 3 baths2,751 sq. ft.9600 N Liberty Meadows Drive, Summerville, SC 29485
MLS# 26004297Listed by: CAROLINA ONE REAL ESTATE - New
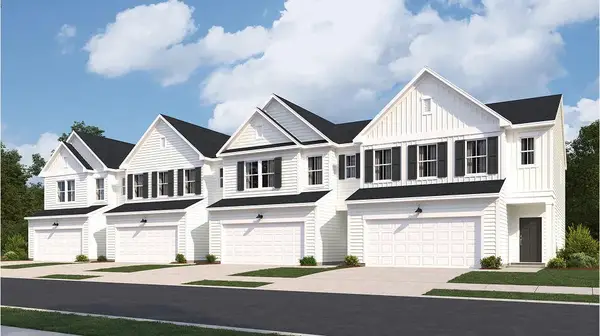 $260,090Active3 beds 3 baths1,872 sq. ft.
$260,090Active3 beds 3 baths1,872 sq. ft.132 Fern Bridge Drive, Summerville, SC 29483
MLS# 26004264Listed by: LENNAR SALES CORP. - New
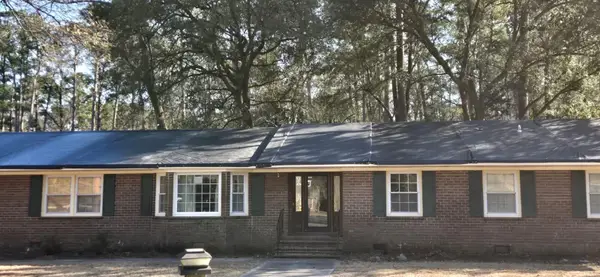 $270,000Active3 beds 3 baths2,163 sq. ft.
$270,000Active3 beds 3 baths2,163 sq. ft.101 Spring Street, Summerville, SC 29485
MLS# 26004255Listed by: MICKEY D DURHAM REALTY - New
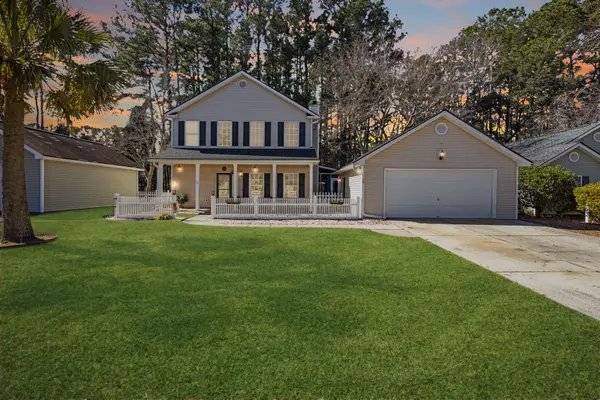 $365,000Active3 beds 3 baths1,680 sq. ft.
$365,000Active3 beds 3 baths1,680 sq. ft.128 Jupiter Lane, Summerville, SC 29483
MLS# 26004243Listed by: REALTY ONE GROUP COASTAL - New
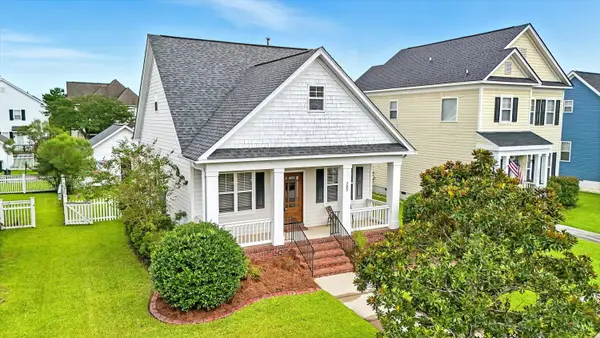 $349,900Active3 beds 2 baths1,458 sq. ft.
$349,900Active3 beds 2 baths1,458 sq. ft.203 Hydrangea Street, Summerville, SC 29483
MLS# 26004234Listed by: REALTY ONE GROUP COASTAL - New
 $620,000Active3 beds 2 baths1,234 sq. ft.
$620,000Active3 beds 2 baths1,234 sq. ft.127 Orbit Lane, Summerville, SC 29483
MLS# 26004235Listed by: LOCAL HOMES AND LAND, INC. - New
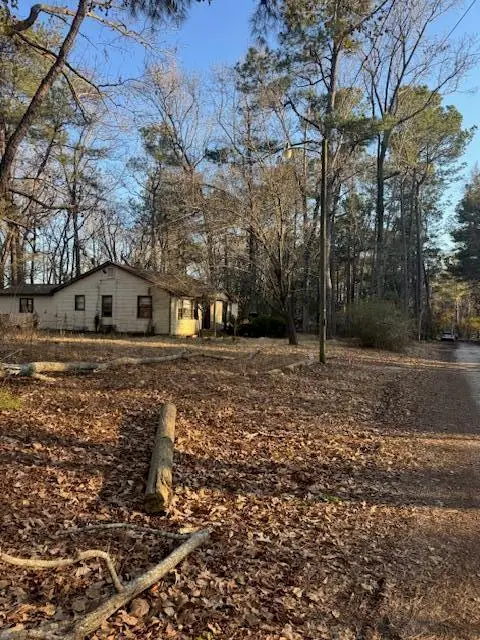 $160,000Active0.51 Acres
$160,000Active0.51 Acres109 Orbit Lane, Summerville, SC 29483
MLS# 26004230Listed by: LOCAL HOMES AND LAND, INC. - New
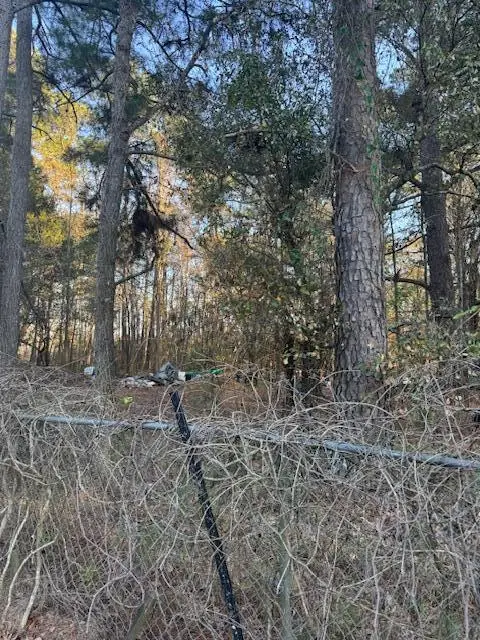 $430,000Active1.45 Acres
$430,000Active1.45 Acres0 Central Avenue, Summerville, SC 29483
MLS# 26004228Listed by: LOCAL HOMES AND LAND, INC. - New
 $1,500,000Active12.41 Acres
$1,500,000Active12.41 AcresO Scotch Range Road, Summerville, SC 29483
MLS# 26004222Listed by: COLDWELL BANKER REALTY - Open Sun, 1:30 to 3:30pmNew
 $389,000Active3 beds 4 baths2,024 sq. ft.
$389,000Active3 beds 4 baths2,024 sq. ft.102 Green Grass Road, Summerville, SC 29483
MLS# 26004226Listed by: BETTER HOMES AND GARDENS REAL ESTATE PALMETTO

