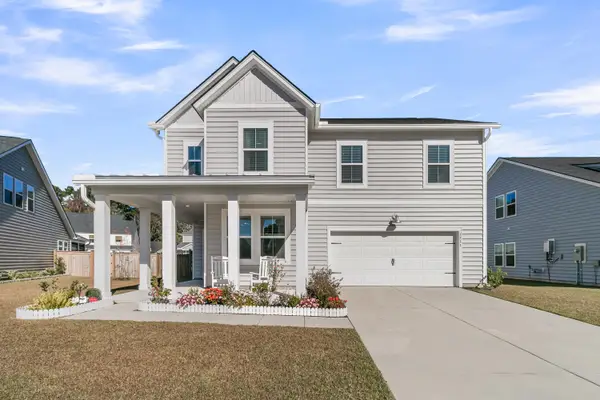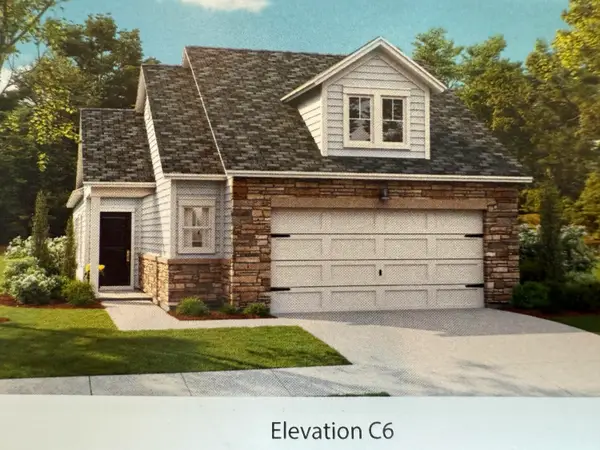319 Clipper Court, Summerville, SC 29486
Local realty services provided by:ERA Wilder Realty
Listed by: michael mcintyre, chana unger
Office: dfh realty georgia, llc.
MLS#:25021657
Source:SC_CTAR
319 Clipper Court,Summerville, SC 29486
$460,274
- 4 Beds
- 3 Baths
- 2,193 sq. ft.
- Single family
- Active
Price summary
- Price:$460,274
- Price per sq. ft.:$209.88
About this home
READY DEC! FINWOOD D FLOORPLAN! Open kitchen, granite countertops, tiled backsplash, walk-in pantry, microwave & gas range. Luxury Vinyl Plank on main floor. Ceiling fan in great room with lots of natural light. Primary bedroom with tray ceiling. Primary bathroom with 5' shower, tiled floor and dual vanity sinks w/mirrors. Huge walk-in closet. 2 secondary bedrooms and hall bathroom. Whole house blinds. Separate laundry room. Covered patio. Pull down attic steps. Price reflects incentive plus $10,000 towards closing costs PLUS REDUCED RATE FINANCING with the use of Sellers Preferred Lender and Closing Attorney (must close by 12/31/25). See agent for details! Photos are of similar home.Ask about Hometown Hero / Boeing / Blackbaud / Volvo Incentives! ENERGY SAVING FEATURES: 14 SEER HVAC, Gas furnace, TANKLESS gas hot water heater, Low-e windows, RADIANT BARRIER in attic and every home is HERS rated! Wildcat Chase is one of Cane Bay's newest communities offering Healthcare, shopping and dining minutes away as well as a 25-mile trail system. Not to mention the 54,000sf YMCA and Berkeley County Library all within Cane Bay.
Contact an agent
Home facts
- Year built:2025
- Listing ID #:25021657
- Added:100 day(s) ago
- Updated:November 15, 2025 at 04:35 PM
Rooms and interior
- Bedrooms:4
- Total bathrooms:3
- Full bathrooms:2
- Half bathrooms:1
- Living area:2,193 sq. ft.
Heating and cooling
- Cooling:Central Air
Structure and exterior
- Year built:2025
- Building area:2,193 sq. ft.
- Lot area:0.17 Acres
Schools
- High school:Berkeley
- Middle school:Berkeley
- Elementary school:Whitesville
Utilities
- Water:Public
- Sewer:Public Sewer
Finances and disclosures
- Price:$460,274
- Price per sq. ft.:$209.88
New listings near 319 Clipper Court
- New
 $399,000Active4 beds 3 baths2,579 sq. ft.
$399,000Active4 beds 3 baths2,579 sq. ft.1233 Marsh Royal Street, Summerville, SC 29485
MLS# 25030181Listed by: AGENTOWNED REALTY PREFERRED GROUP - New
 $315,000Active3 beds 2 baths1,295 sq. ft.
$315,000Active3 beds 2 baths1,295 sq. ft.122 Towne Square Road, Summerville, SC 29485
MLS# 25030187Listed by: EVERPLACE REALTY - New
 $304,900Active3 beds 2 baths1,298 sq. ft.
$304,900Active3 beds 2 baths1,298 sq. ft.329 Damascus Drive, Summerville, SC 29483
MLS# 25030194Listed by: JEFF COOK REAL ESTATE LPT REALTY - New
 $340,000Active3 beds 2 baths1,540 sq. ft.
$340,000Active3 beds 2 baths1,540 sq. ft.109 Heritage Lane, Summerville, SC 29483
MLS# 25030197Listed by: FLYNN REALTY - New
 $278,000Active3 beds 3 baths1,332 sq. ft.
$278,000Active3 beds 3 baths1,332 sq. ft.304 Elm Hall Circle, Summerville, SC 29483
MLS# 25030207Listed by: CAROLINA ONE REAL ESTATE - New
 $242,500Active2 beds 2 baths940 sq. ft.
$242,500Active2 beds 2 baths940 sq. ft.188 Midland Parkway #105, Summerville, SC 29485
MLS# 25030240Listed by: CHUCKTOWN HOMES POWERED BY KELLER WILLIAMS - New
 $320,050Active2 beds 2 baths1,503 sq. ft.
$320,050Active2 beds 2 baths1,503 sq. ft.158 Norses Bay Court, Summerville, SC 29486
MLS# 25030256Listed by: LENNAR SALES CORP. - New
 $357,490Active2 beds 2 baths1,560 sq. ft.
$357,490Active2 beds 2 baths1,560 sq. ft.151 Norses Bay Court, Summerville, SC 29486
MLS# 25030257Listed by: LENNAR SALES CORP. - New
 $395,000Active3 beds 2 baths1,645 sq. ft.
$395,000Active3 beds 2 baths1,645 sq. ft.300 Logan Drive, Summerville, SC 29483
MLS# 25030276Listed by: CAROLINA ONE REAL ESTATE - New
 $354,060Active3 beds 2 baths1,430 sq. ft.
$354,060Active3 beds 2 baths1,430 sq. ft.153 Norses Bay Court, Summerville, SC 29486
MLS# 25030287Listed by: LENNAR SALES CORP.
