320 Chessington Circle, Summerville, SC 29485
Local realty services provided by:ERA Wilder Realty
Listed by:maggie cleveland
Office:realty one group coastal
MLS#:25022564
Source:SC_CTAR
320 Chessington Circle,Summerville, SC 29485
$385,000
- 3 Beds
- 3 Baths
- 2,058 sq. ft.
- Single family
- Active
Price summary
- Price:$385,000
- Price per sq. ft.:$187.07
About this home
Charming Brick Home with Sunroom Oasis & Workshop - Minutes from Downtown Summerville. Welcome to this well-loved, single-story brick home featuring 3 bedrooms plus a spacious FROG that can serve as a 4th bedroom, office, or flex space. With 3 full bathrooms, this home offers comfort and convenience for families of all sizes. Step inside through a welcoming foyer into a warm and inviting layout that includes a formal dining room, a cozy great room with a fireplace and woodstove insert capable of heating the entire home, and an eat-in kitchen with a charming bay window overlooking the back porch and beautifully landscaped backyard. Just off the great room, you'll find an amazing sunroom--the perfect spot to unwind, read, or enjoy your favorite shows while enjoying views of your backyardparadise. The back porch offers a cozy setting for morning coffee or evening relaxation, while the park-like backyard will capture the heart of any plant lover with its lush, serene setting. A wired workshop/shed provides ample storage and a fantastic space for hobbies or DIY projects. Located just a short drive from downtown Summerville, I-26, Volvo, Boeing, Bosch, Mercedes, Charleston AFB, the airport, Coliseum, downtown Charleston, and the beaches, this home offers the perfect balance of peaceful living and city convenience.
Adorable, well-maintained, and full of charmthis home is a must-see!
Contact an agent
Home facts
- Year built:1979
- Listing ID #:25022564
- Added:40 day(s) ago
- Updated:August 20, 2025 at 02:21 PM
Rooms and interior
- Bedrooms:3
- Total bathrooms:3
- Full bathrooms:3
- Living area:2,058 sq. ft.
Heating and cooling
- Cooling:Central Air
- Heating:Heat Pump
Structure and exterior
- Year built:1979
- Building area:2,058 sq. ft.
- Lot area:0.32 Acres
Schools
- High school:Ashley Ridge
- Middle school:Alston
- Elementary school:Spann
Utilities
- Water:Public
- Sewer:Public Sewer
Finances and disclosures
- Price:$385,000
- Price per sq. ft.:$187.07
New listings near 320 Chessington Circle
- New
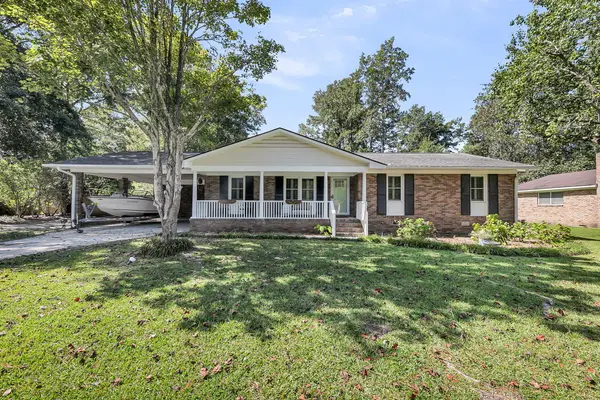 $384,000Active3 beds 2 baths1,525 sq. ft.
$384,000Active3 beds 2 baths1,525 sq. ft.114 Azalea Drive, Summerville, SC 29485
MLS# 25025658Listed by: MILER PROPERTIES, INC. - New
 $375,000Active3 beds 2 baths1,845 sq. ft.
$375,000Active3 beds 2 baths1,845 sq. ft.305 Runnymede Lane, Summerville, SC 29485
MLS# 25026050Listed by: EVERPLACE REALTY - New
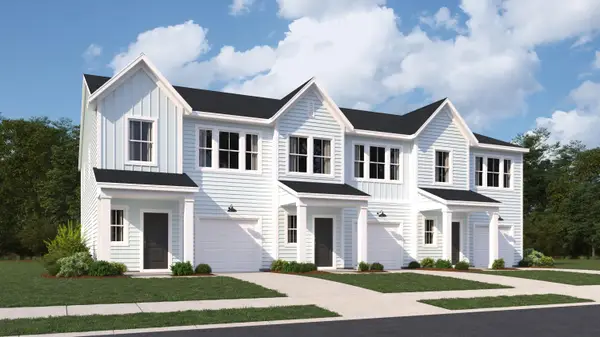 $257,710Active3 beds 3 baths1,905 sq. ft.
$257,710Active3 beds 3 baths1,905 sq. ft.231 Agrarian Avenue, Summerville, SC 29485
MLS# 25026094Listed by: LENNAR SALES CORP. - New
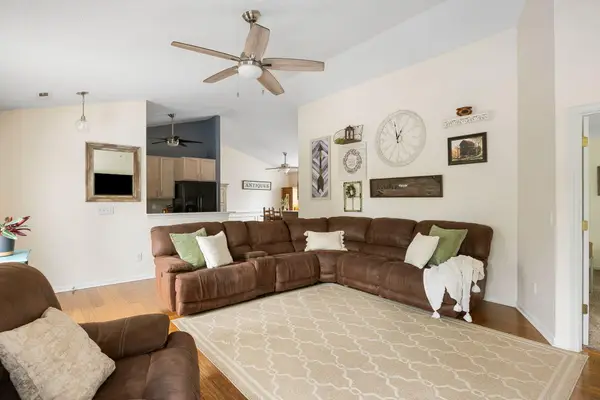 $365,000Active3 beds 2 baths1,456 sq. ft.
$365,000Active3 beds 2 baths1,456 sq. ft.326 Savannah River Drive, Summerville, SC 29485
MLS# 25026095Listed by: CAROLINA ONE REAL ESTATE - New
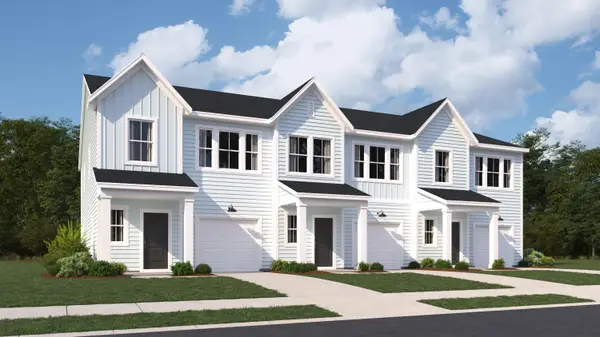 $260,325Active3 beds 3 baths1,905 sq. ft.
$260,325Active3 beds 3 baths1,905 sq. ft.214 Agrarian Avenue, Summerville, SC 29485
MLS# 25026096Listed by: LENNAR SALES CORP. - New
 $400,000Active3 beds 2 baths1,548 sq. ft.
$400,000Active3 beds 2 baths1,548 sq. ft.137 White Pine Way, Summerville, SC 29485
MLS# 25026108Listed by: THE BOULEVARD COMPANY - New
 $955,000Active6 beds 5 baths3,570 sq. ft.
$955,000Active6 beds 5 baths3,570 sq. ft.117 Drayton Drive, Summerville, SC 29483
MLS# 25026131Listed by: NV REALTY GROUP - New
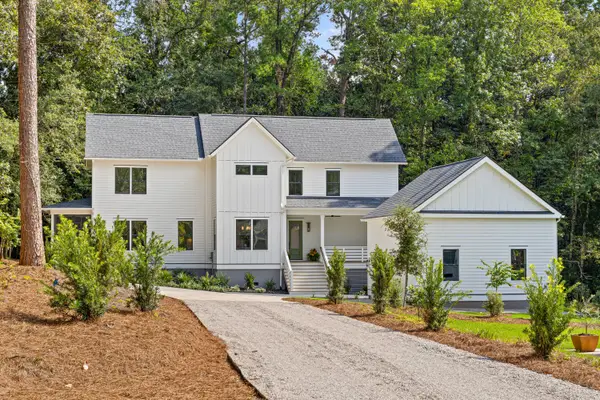 $1,299,900Active4 beds 4 baths2,809 sq. ft.
$1,299,900Active4 beds 4 baths2,809 sq. ft.215 Marion Avenue, Summerville, SC 29483
MLS# 25026137Listed by: THE EXCHANGE COMPANY, LLC - New
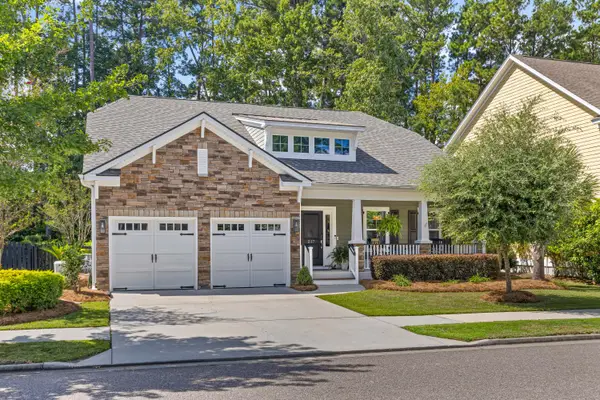 $525,000Active4 beds 3 baths2,653 sq. ft.
$525,000Active4 beds 3 baths2,653 sq. ft.217 Weston Hall Drive, Summerville, SC 29483
MLS# 25026151Listed by: BHHS CAROLINA SUN REAL ESTATE - New
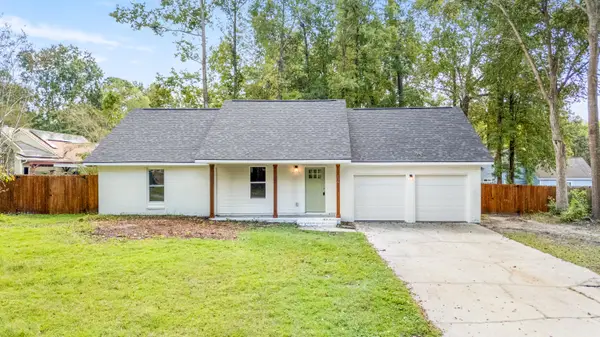 $409,000Active4 beds 2 baths1,515 sq. ft.
$409,000Active4 beds 2 baths1,515 sq. ft.106 Glebe Road, Summerville, SC 29485
MLS# 25026162Listed by: REALTY ONE GROUP COASTAL
