325 Ashby Street, Summerville, SC 29486
Local realty services provided by:ERA Wilder Realty
Listed by:andy green
Office:century 21 properties plus
MLS#:25019347
Source:SC_CTAR
325 Ashby Street,Summerville, SC 29486
$513,000
- 3 Beds
- 3 Baths
- 2,400 sq. ft.
- Single family
- Active
Price summary
- Price:$513,000
- Price per sq. ft.:$213.75
About this home
This beautiful 3 bedroom, 2.5 bath home in the coveted Carnes Crossroad neighborhood is your dream come true! As soon as you turn onto the street of this home, you will feel welcomed by the meticulous care, the family-feel and the convenience of not only your immediate amenities but the surrounding area. As you pull up to the house, you will be greeted by the inviting front porch. As you enter the home, you will notice the wide plank hardwood floors that sprawl throughout the first floor. To your right will be a home office, complete with glass-paneled French doors and a coat closet and half bath to the left. The dining room is just beyond this and is open to the kitchen which boasts a subway tile backsplash, granite countertops, an island with a large farmhouse sink, stainless steelappliances, ample cabinet space, a pantry, and an open floor plan with the substantial living room. The back porch extends the living space to the outdoors where the backyard features a custom stamped concrete patio with access to the two-car detached garage. The owner's suite is conveniently located on the first floor with lots of natural light that pours in from the view of the backyard. It has double vanities, an extended tile shower with zero entry, and a separate water closet. The first floor is rounded out with a large utility room and a hall closet. The home is completed on the second floor with a large loft directly at the top of the stairs, two additional bedrooms, a second full bath with double vanities, and two separate linen closets. This home by the esteemed builder, David Weekly, is situated in a neighborhood that aims to make the American dream come to life. Carnes Crossroad has just recently opened their second pool which includes a three story waterslide and resort-style seating. The Farm on-site provides fresh produce through a farm share program, hands-on learning experiences, and local goods to enjoy. Also included are parks, trails, a full community events calendar, a wellness center, sports courts, and a vibrant community of people.
Contact an agent
Home facts
- Year built:2017
- Listing ID #:25019347
- Added:84 day(s) ago
- Updated:October 05, 2025 at 02:31 PM
Rooms and interior
- Bedrooms:3
- Total bathrooms:3
- Full bathrooms:2
- Half bathrooms:1
- Living area:2,400 sq. ft.
Structure and exterior
- Year built:2017
- Building area:2,400 sq. ft.
- Lot area:0.18 Acres
Schools
- High school:Cane Bay High School
- Middle school:Carolyn Lewis
- Elementary school:Carolyn Lewis
Utilities
- Water:Public
- Sewer:Public Sewer
Finances and disclosures
- Price:$513,000
- Price per sq. ft.:$213.75
New listings near 325 Ashby Street
- New
 $299,000Active3 beds 3 baths1,728 sq. ft.
$299,000Active3 beds 3 baths1,728 sq. ft.69 Brown Swiss Circle, Summerville, SC 29483
MLS# 25027007Listed by: CAROLINA ONE REAL ESTATE - New
 $365,000Active4 beds 3 baths2,294 sq. ft.
$365,000Active4 beds 3 baths2,294 sq. ft.219 Pink Azalea Street, Summerville, SC 29485
MLS# 25027000Listed by: CAROLINA ONE REAL ESTATE - New
 $424,990Active4 beds 2 baths1,867 sq. ft.
$424,990Active4 beds 2 baths1,867 sq. ft.5245 Cottage Landing Drive, Summerville, SC 29485
MLS# 25026995Listed by: ASHTON CHARLESTON RESIDENTIAL - New
 Listed by ERA$380,000Active3 beds 3 baths1,870 sq. ft.
Listed by ERA$380,000Active3 beds 3 baths1,870 sq. ft.206 Eastover Circle, Summerville, SC 29483
MLS# 25026978Listed by: ERA WILDER REALTY INC - New
 $299,990Active2 beds 2 baths1,126 sq. ft.
$299,990Active2 beds 2 baths1,126 sq. ft.934 Dusk Drive, Summerville, SC 29486
MLS# 25026980Listed by: ASHTON CHARLESTON RESIDENTIAL - New
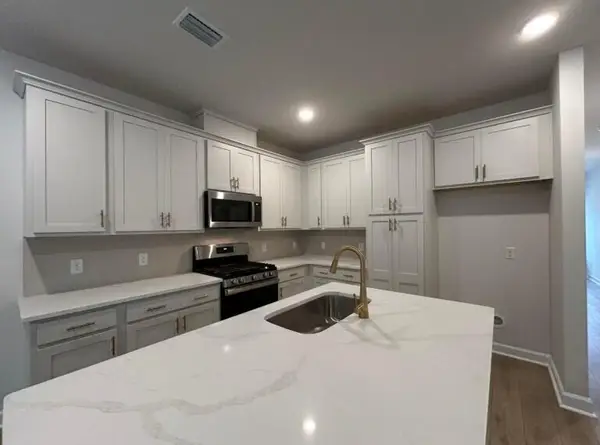 $329,990Active3 beds 3 baths1,476 sq. ft.
$329,990Active3 beds 3 baths1,476 sq. ft.944 Dusk Drive, Summerville, SC 29486
MLS# 25026964Listed by: ASHTON CHARLESTON RESIDENTIAL - New
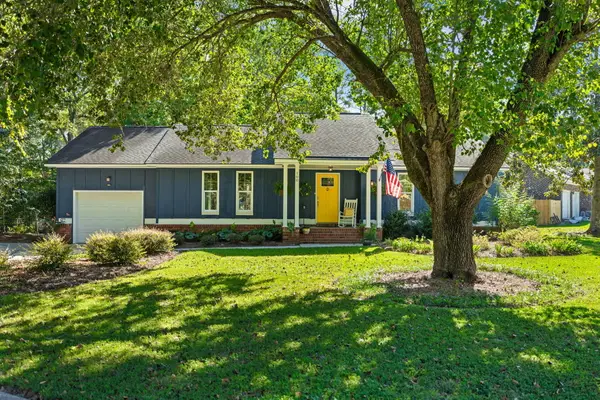 $350,000Active3 beds 2 baths1,577 sq. ft.
$350,000Active3 beds 2 baths1,577 sq. ft.100 Chessington Circle, Summerville, SC 29485
MLS# 25026954Listed by: CAROLINA ONE REAL ESTATE - New
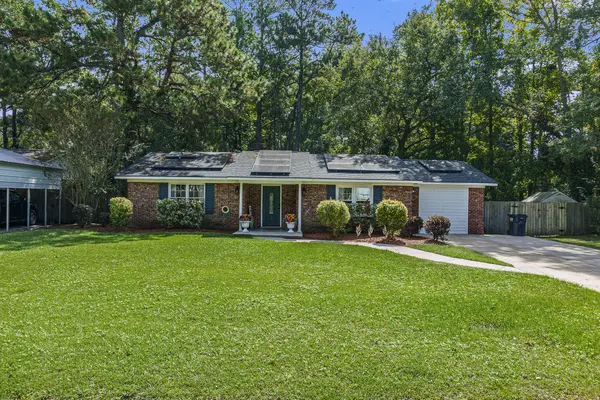 $315,000Active3 beds 2 baths1,553 sq. ft.
$315,000Active3 beds 2 baths1,553 sq. ft.117 Rosa Street, Summerville, SC 29483
MLS# 25026949Listed by: CHUCKTOWN HOMES POWERED BY KELLER WILLIAMS 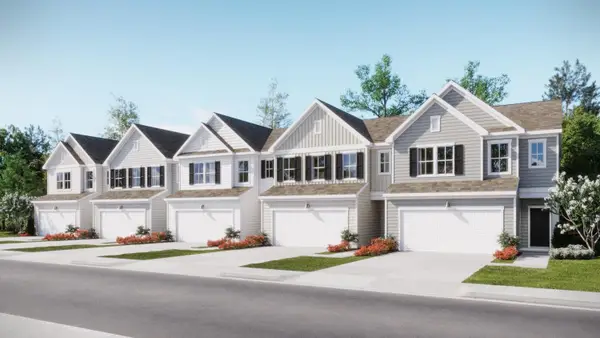 $238,750Pending3 beds 3 baths1,872 sq. ft.
$238,750Pending3 beds 3 baths1,872 sq. ft.160 Fern Bridge Drive, Summerville, SC 29483
MLS# 25026947Listed by: LENNAR SALES CORP.- New
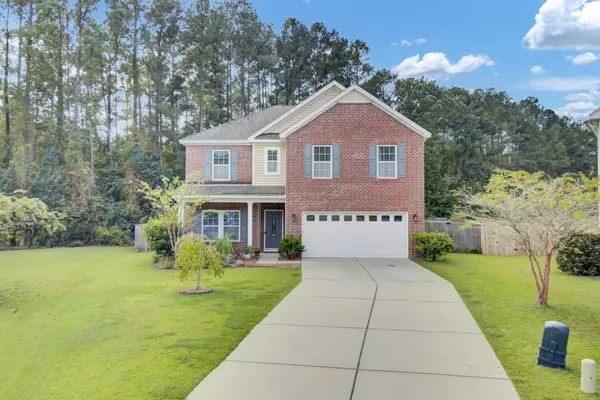 $455,000Active4 beds 3 baths2,705 sq. ft.
$455,000Active4 beds 3 baths2,705 sq. ft.1052 Victoria Pointe Lane, Summerville, SC 29485
MLS# 25026929Listed by: NEXTHOME THE AGENCY GROUP
