341 Trailmore Lane, Summerville, SC 29486
Local realty services provided by:ERA Wilder Realty



Listed by:kelly maloney
Office:weekley homes l p
MLS#:24028523
Source:SC_CTAR
341 Trailmore Lane,Summerville, SC 29486
$489,101
- 3 Beds
- 2 Baths
- 1,614 sq. ft.
- Single family
- Active
Price summary
- Price:$489,101
- Price per sq. ft.:$303.04
About this home
Ready for Move In Now. $8,000 incentive (applied to pricing already) through August. Walk to Nexton's Midtown amenities, including a resort style pool, fitness center, tennis/pickleball, etc. This open concept, double balcony, Meadowview is gorgeous. The finishes are upscale. The gourmet kitchen is fit for a chef and has double stacked cabinets to the ceiling. The center island is where new memories will be made- be it casual conversations, holidays, or projects. The family room has a 12' slider wall that opens to outside patio. The space is perfect for a cozy seating space,firepit, dining area. Great for entertaining. At the front of the home is a study with French Doors that can be a great office,homework space, or playroom. Upstairs is a bright Owner's Retreat with a spa like bathwith tub and shower. Two Additional bedrooms are upstairs with a full bath- perfect for kids, guests, or to use as flex space.
Contact an agent
Home facts
- Year built:2025
- Listing Id #:24028523
- Added:274 day(s) ago
- Updated:August 13, 2025 at 02:15 PM
Rooms and interior
- Bedrooms:3
- Total bathrooms:2
- Full bathrooms:2
- Living area:1,614 sq. ft.
Heating and cooling
- Cooling:Central Air
- Heating:Forced Air
Structure and exterior
- Year built:2025
- Building area:1,614 sq. ft.
- Lot area:0.08 Acres
Schools
- High school:Cane Bay High School
- Middle school:Sangaree
- Elementary school:Nexton Elementary
Utilities
- Water:Public
- Sewer:Public Sewer
Finances and disclosures
- Price:$489,101
- Price per sq. ft.:$303.04
New listings near 341 Trailmore Lane
- New
 $1,600,000Active6 beds 6 baths6,000 sq. ft.
$1,600,000Active6 beds 6 baths6,000 sq. ft.113 Tea Farm Road, Summerville, SC 29483
MLS# 25022204Listed by: RE/MAX SOUTHERN SHORES - Open Sun, 2 to 4pmNew
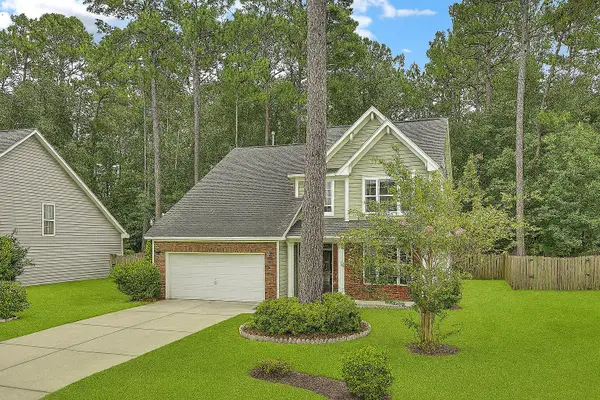 $450,000Active4 beds 4 baths2,550 sq. ft.
$450,000Active4 beds 4 baths2,550 sq. ft.114 Lahina Cove, Summerville, SC 29483
MLS# 25021986Listed by: KELLER WILLIAMS REALTY CHARLESTON WEST ASHLEY - New
 $169,000Active1.08 Acres
$169,000Active1.08 AcresAddress Withheld By Seller, Summerville, SC 29486
MLS# 25022197Listed by: SCSOLD LLC - New
 $635,000Active4 beds 3 baths2,975 sq. ft.
$635,000Active4 beds 3 baths2,975 sq. ft.276 Silver Cypress Circle, Summerville, SC 29485
MLS# 25022199Listed by: COLDWELL BANKER REALTY - New
 $290,000Active4 beds 2 baths1,135 sq. ft.
$290,000Active4 beds 2 baths1,135 sq. ft.211 Owens Drive, Summerville, SC 29485
MLS# 25022182Listed by: NEXTHOME THE AGENCY GROUP - New
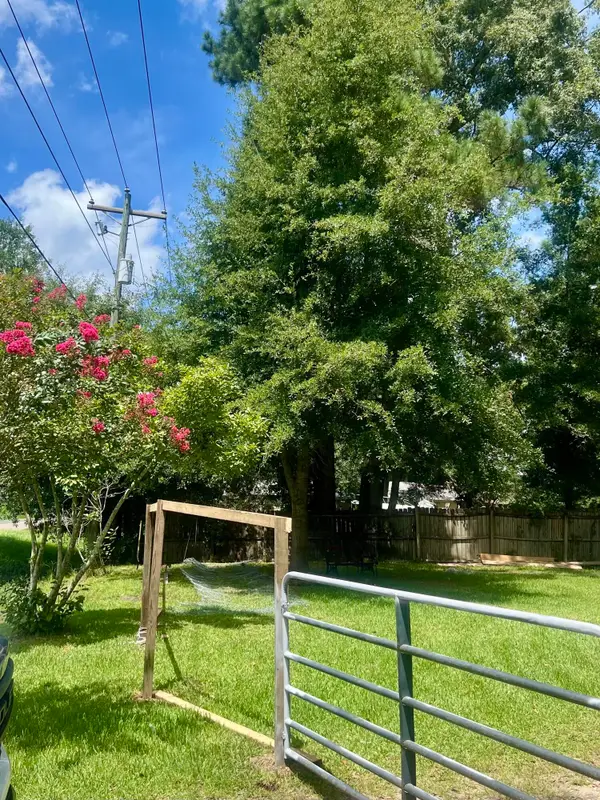 $150,000Active0.6 Acres
$150,000Active0.6 Acres2005 Central Avenue, Summerville, SC 29483
MLS# 25022185Listed by: FLOWERTOWN REALTY, LLC - New
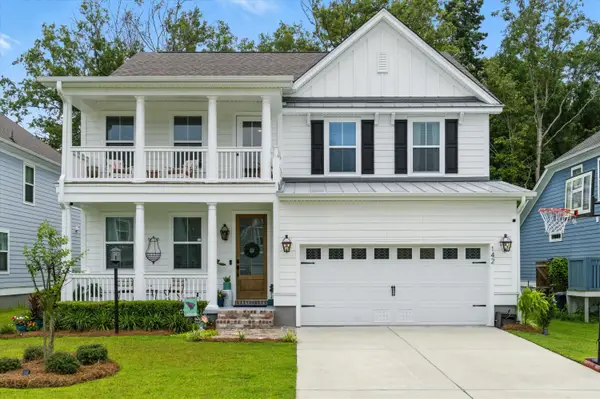 $693,000Active5 beds 4 baths3,235 sq. ft.
$693,000Active5 beds 4 baths3,235 sq. ft.142 Boots Branch Road, Summerville, SC 29485
MLS# 25022171Listed by: BEACH RESIDENTIAL - New
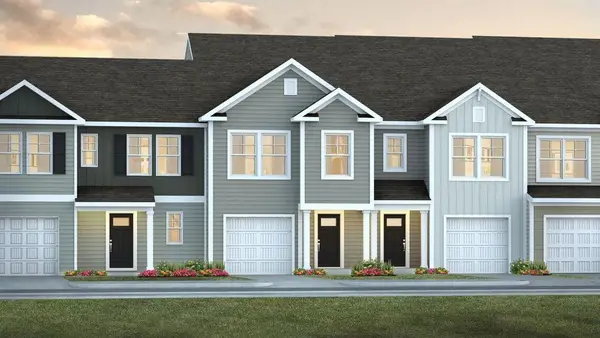 $321,225Active3 beds 3 baths1,524 sq. ft.
$321,225Active3 beds 3 baths1,524 sq. ft.151 Haventree Court, Summerville, SC 29486
MLS# 25022174Listed by: D R HORTON INC - New
 $396,530Active4 beds 3 baths1,997 sq. ft.
$396,530Active4 beds 3 baths1,997 sq. ft.1811 Nola Run, Summerville, SC 29485
MLS# 25022177Listed by: LENNAR SALES CORP. - New
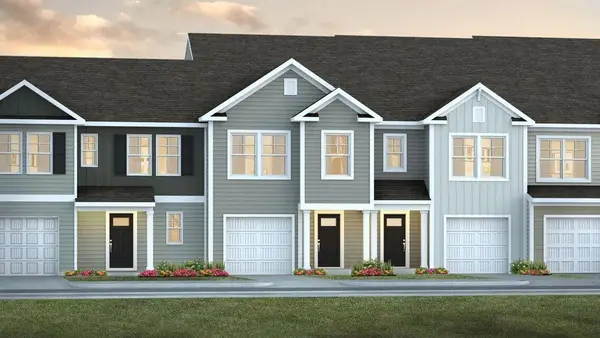 $321,225Active3 beds 3 baths1,524 sq. ft.
$321,225Active3 beds 3 baths1,524 sq. ft.177 Haventree Court, Summerville, SC 29486
MLS# 25022168Listed by: D R HORTON INC
