346 Bright Leaf Loop, Summerville, SC 29486
Local realty services provided by:ERA Wilder Realty
Listed by: mandy dinino
Office: better homes and gardens real estate palmetto
MLS#:25022445
Source:SC_CTAR
Price summary
- Price:$724,900
- Price per sq. ft.:$251
About this home
Welcome home to 346 Bright Leaf Loop, nestled in the prestigious Brighton Park Village community in Nexton! This Ashton Woods Sangaree, is a true gem of the neighborhood with a highly desirable floor-plan that's attracted so much attention in this coastal styled neighborhood. This corner lot home features Charleston style double porches overlooking a beautiful pocket park with lots of green space. As you step inside, you're greeted by spacious 10ft ceilings and extra tall doors creating a welcoming awe-inspiring environment. You will find one bedroom that can be used as an office, a half bath, a formal dining room and the most stunning kitchen that any gourmet chef has ever laid eyes on! Tall, spacious cabinets and rich sparkling countertops offer an aura of luxury living.A true dream for entertainers! The cozy living room features 3 sets of unique double doors that all open up the space with a feeling of letting the outside in! The downstairs is complete with a perfectly placed morning room, a great place to relax.
As you head upstairs, you're greeted by two large guest bedrooms that each have a full attached bathroom. The master suite looks like something out of a luxury home magazine! This space also features a bright sitting room, perfect for enjoying a hot cup of coffee or wrapping up with a book! The upgraded bathroom is full of light and neutral colors that make for a serene, peaceful space.
Just minutes from the award-winning shops and restaurants of Nexton Square, this home also grants access to the many amenities of Brighton Park Village and Midtownincluding pools, parks, playgrounds, and miles of walking trails. With Brighton Park Boulevard and I-26 nearby, convenience is at your fingertips.
Come experience the lifestyle, charm, and community that make Nexton one of the Lowcountry's most sought-after places to call home. Schedule your showing today!
Contact an agent
Home facts
- Year built:2019
- Listing ID #:25022445
- Added:118 day(s) ago
- Updated:November 29, 2025 at 03:24 PM
Rooms and interior
- Bedrooms:4
- Total bathrooms:4
- Full bathrooms:3
- Half bathrooms:1
- Living area:2,888 sq. ft.
Heating and cooling
- Cooling:Central Air
Structure and exterior
- Year built:2019
- Building area:2,888 sq. ft.
- Lot area:0.12 Acres
Schools
- High school:Cane Bay High School
- Middle school:Cane Bay
- Elementary school:Nexton Elementary
Utilities
- Water:Public
- Sewer:Public Sewer
Finances and disclosures
- Price:$724,900
- Price per sq. ft.:$251
New listings near 346 Bright Leaf Loop
- Open Sat, 12 to 3pmNew
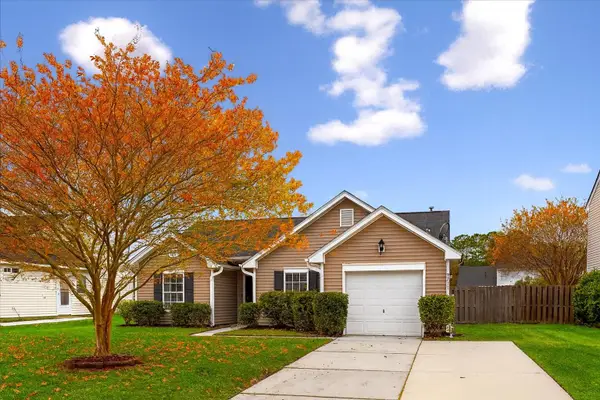 $325,000Active3 beds 2 baths1,204 sq. ft.
$325,000Active3 beds 2 baths1,204 sq. ft.9711 Stockport Circle, Summerville, SC 29485
MLS# 25032227Listed by: JEFF COOK REAL ESTATE LPT REALTY - New
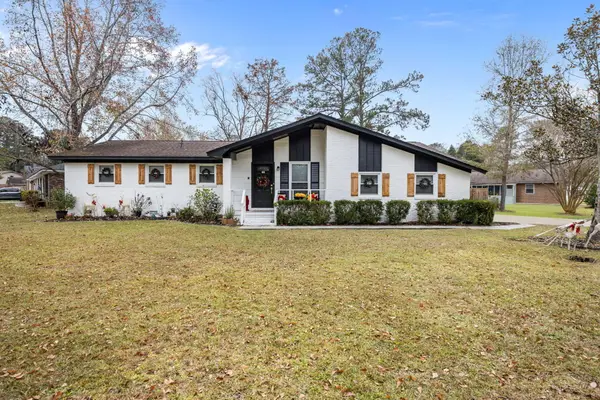 $355,000Active4 beds 2 baths1,600 sq. ft.
$355,000Active4 beds 2 baths1,600 sq. ft.103 Clubhouse Road, Summerville, SC 29483
MLS# 25032222Listed by: AGENTOWNED REALTY - New
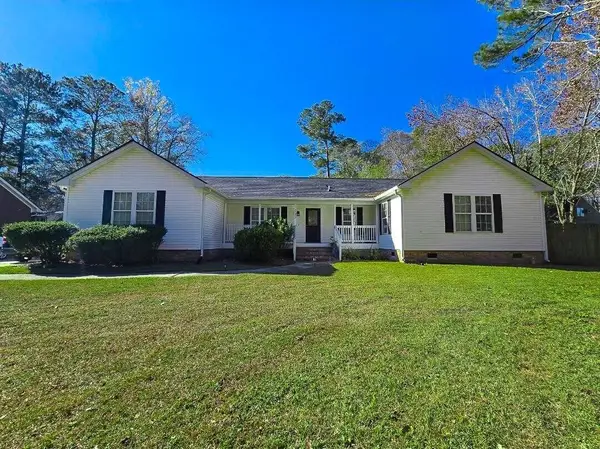 $384,000Active4 beds 2 baths2,024 sq. ft.
$384,000Active4 beds 2 baths2,024 sq. ft.732 Gahagan Road, Summerville, SC 29485
MLS# 25032219Listed by: COLE & ASSOCIATES INC. - New
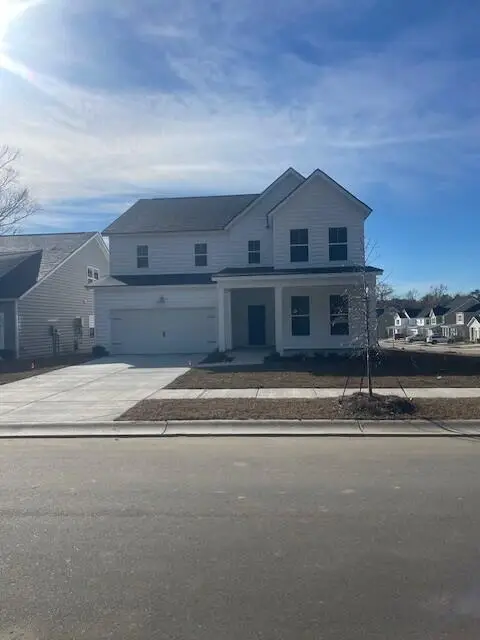 $496,815Active4 beds 4 baths3,556 sq. ft.
$496,815Active4 beds 4 baths3,556 sq. ft.502 Cropfield Drive, Summerville, SC 29485
MLS# 25032212Listed by: LENNAR SALES CORP. 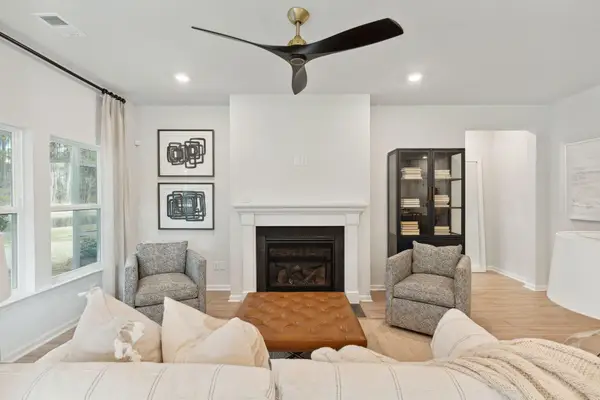 $445,000Pending3 beds 2 baths1,715 sq. ft.
$445,000Pending3 beds 2 baths1,715 sq. ft.125 Norses Bay Court, Summerville, SC 29486
MLS# 25032195Listed by: LENNAR SALES CORP.- New
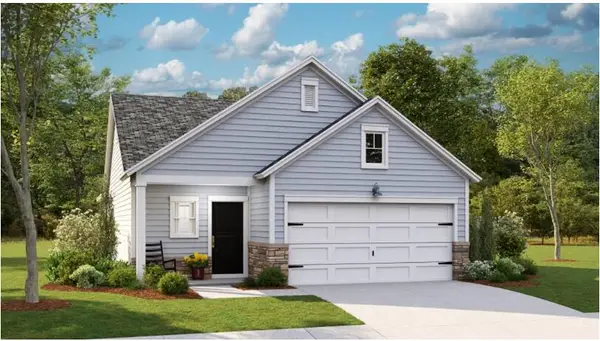 $344,105Active3 beds 2 baths1,492 sq. ft.
$344,105Active3 beds 2 baths1,492 sq. ft.149 Norses Bay Court, Summerville, SC 29486
MLS# 25032196Listed by: LENNAR SALES CORP. - New
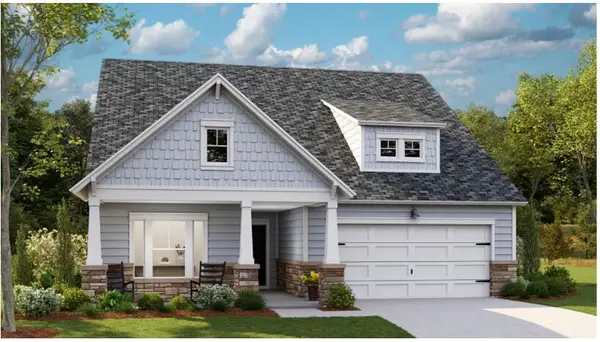 $456,780Active3 beds 2 baths1,921 sq. ft.
$456,780Active3 beds 2 baths1,921 sq. ft.123 Norses Bay Court, Summerville, SC 29486
MLS# 25032197Listed by: LENNAR SALES CORP. - New
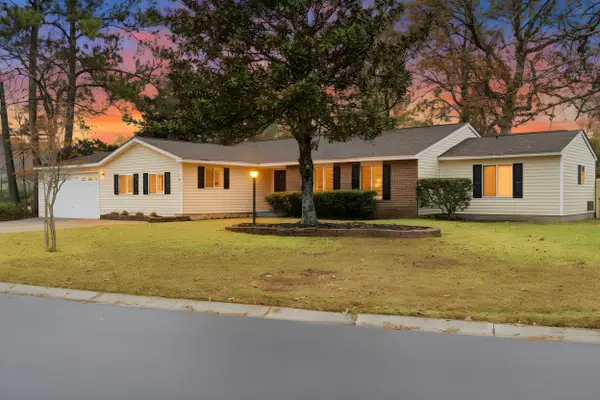 $365,000Active4 beds 2 baths2,160 sq. ft.
$365,000Active4 beds 2 baths2,160 sq. ft.411 Navaho Circle, Summerville, SC 29483
MLS# 25032203Listed by: MATT O'NEILL REAL ESTATE - New
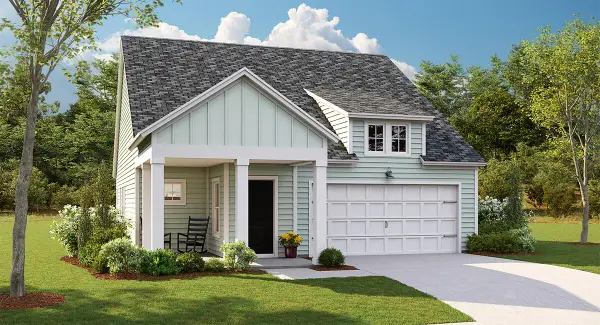 $365,645Active3 beds 2 baths1,430 sq. ft.
$365,645Active3 beds 2 baths1,430 sq. ft.1073 Red Turnstone Run, Summerville, SC 29485
MLS# 25032183Listed by: LENNAR SALES CORP. - New
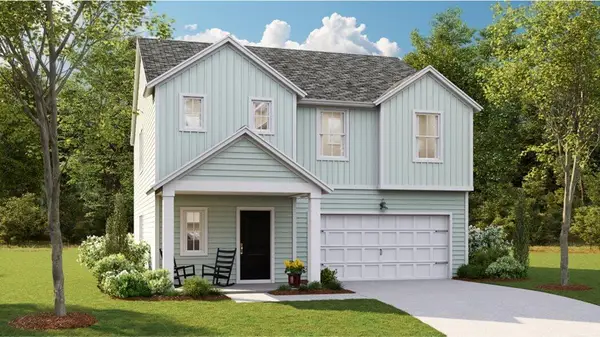 $403,630Active4 beds 3 baths1,997 sq. ft.
$403,630Active4 beds 3 baths1,997 sq. ft.1069 Red Turnstone Run, Summerville, SC 29485
MLS# 25032186Listed by: LENNAR SALES CORP.
