353 Dunlin Drive, Summerville, SC 29486
Local realty services provided by:ERA Wilder Realty


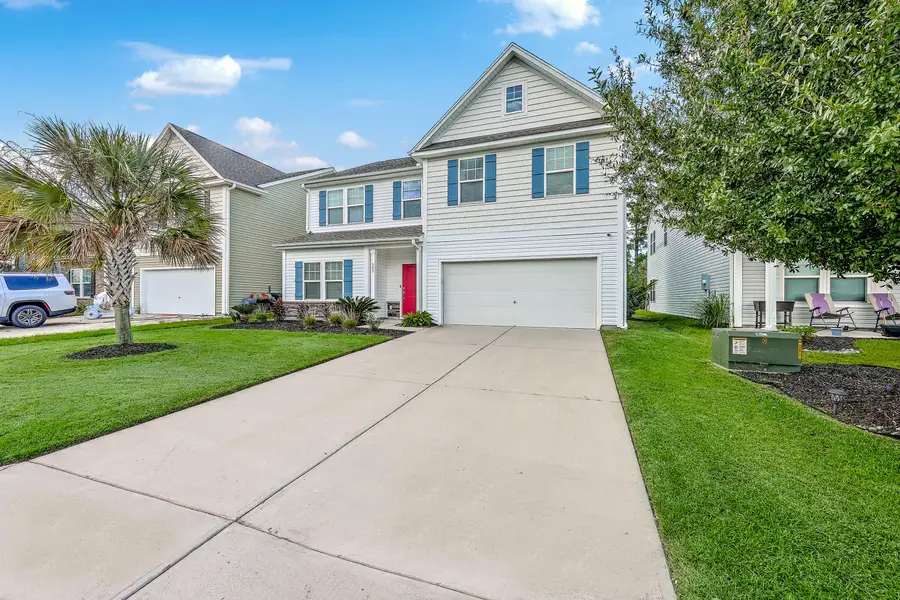
Listed by:andy green
Office:century 21 properties plus
MLS#:25022521
Source:SC_CTAR
353 Dunlin Drive,Summerville, SC 29486
$439,999
- 4 Beds
- 3 Baths
- 2,764 sq. ft.
- Single family
- Active
Price summary
- Price:$439,999
- Price per sq. ft.:$159.19
About this home
The red door of this home will welcome you into this gorgeous 4 bedroom, 2.5 bath residence with custom design elements that turn this house into a home. The kitchen features painted maple cabinets, granite countertops, a subway tile backsplash, a kitchen island, stainless steel appliances, and a breakfast nook. There is also a separate formal dining room through the butler's pantry that has been utilized as an office. The living room has an open concept with the kitchen and features shiplap accents which continue up the stairway. The living space can be extended to the outdoors via the back patio which includes custom pavers, a built-in fire pit and a pergola. The owner's suite includes a custom-built dream of a walk-in closet, a tiled shower, and a dual-sink vanity. There is also adouble vanity in the second bathroom upstairs, making it perfect for siblings who need to share this space. The upstairs bonus room is the ultimate flex space for whatever fits your needs! Be sure to check out the extra storage room accessible through the bedroom closet. The garage includes built-in storage, a 220V outlet for electric vehicles, and epoxy floors.
Contact an agent
Home facts
- Year built:2018
- Listing Id #:25022521
- Added:1 day(s) ago
- Updated:August 15, 2025 at 05:19 PM
Rooms and interior
- Bedrooms:4
- Total bathrooms:3
- Full bathrooms:2
- Half bathrooms:1
- Living area:2,764 sq. ft.
Heating and cooling
- Cooling:Central Air
Structure and exterior
- Year built:2018
- Building area:2,764 sq. ft.
- Lot area:0.13 Acres
Schools
- High school:Cane Bay High School
- Middle school:Cane Bay
- Elementary school:Cane Bay
Utilities
- Water:Public
- Sewer:Public Sewer
Finances and disclosures
- Price:$439,999
- Price per sq. ft.:$159.19
New listings near 353 Dunlin Drive
- New
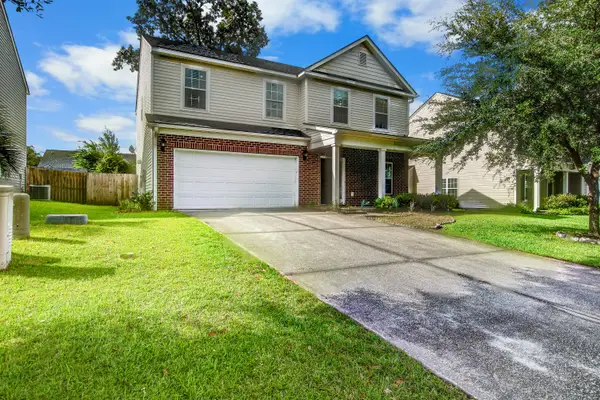 $418,000Active4 beds 3 baths2,325 sq. ft.
$418,000Active4 beds 3 baths2,325 sq. ft.5089 Timicuan Way, Summerville, SC 29485
MLS# 25022549Listed by: COLDWELL BANKER COMM/ATLANTIC INT'L - New
 $489,500Active3 beds 2 baths2,340 sq. ft.
$489,500Active3 beds 2 baths2,340 sq. ft.1109 Bellwether Lane, Summerville, SC 29485
MLS# 25022525Listed by: DANIEL RAVENEL SOTHEBY'S INTERNATIONAL REALTY - New
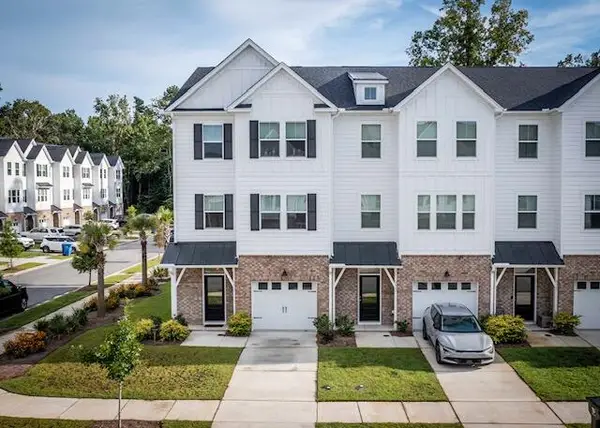 $425,000Active3 beds 4 baths2,463 sq. ft.
$425,000Active3 beds 4 baths2,463 sq. ft.9425 Sun Fountain Drive, Summerville, SC 29485
MLS# 25022527Listed by: REALTY ONE GROUP COASTAL - New
 $1,295,000Active6 beds 5 baths3,602 sq. ft.
$1,295,000Active6 beds 5 baths3,602 sq. ft.301 E Richardson Avenue, Summerville, SC 29483
MLS# 25022530Listed by: CAROLINA ONE REAL ESTATE - New
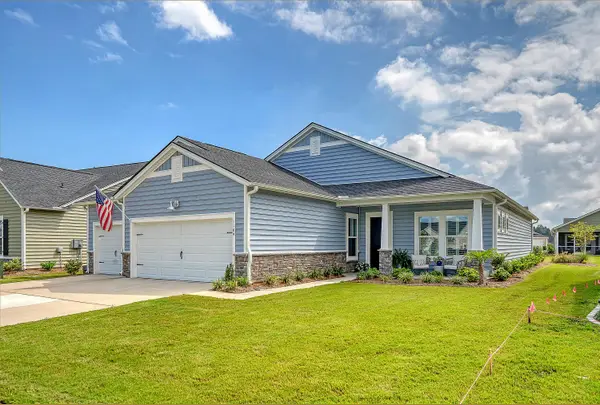 $489,500Active3 beds 2 baths2,340 sq. ft.
$489,500Active3 beds 2 baths2,340 sq. ft.1109 Bellwether Lane, Summerville, SC 29485
MLS# 25022525Listed by: DANIEL RAVENEL SOTHEBY'S INTERNATIONAL REALTY - New
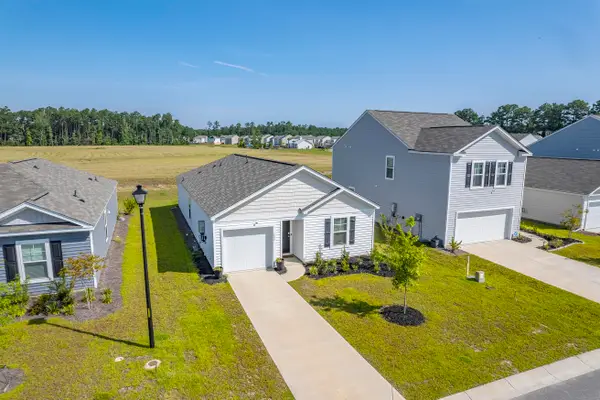 $335,000Active4 beds 2 baths1,482 sq. ft.
$335,000Active4 beds 2 baths1,482 sq. ft.120 Clear Tide Drive, Summerville, SC 29486
MLS# 25022499Listed by: KELLER WILLIAMS REALTY CHARLESTON - New
 $355,000Active3 beds 2 baths1,473 sq. ft.
$355,000Active3 beds 2 baths1,473 sq. ft.226 Pavilion Street, Summerville, SC 29483
MLS# 25022500Listed by: HORNE REALTY, LLC - New
 $365,000Active3 beds 2 baths2,063 sq. ft.
$365,000Active3 beds 2 baths2,063 sq. ft.278 Decatur Drive, Summerville, SC 29483
MLS# 25022503Listed by: SOUTHERN SHORES REAL ESTATE GROUP, LLC - New
 $279,900Active2 beds 2 baths1,196 sq. ft.
$279,900Active2 beds 2 baths1,196 sq. ft.138 Townsend Way, Summerville, SC 29483
MLS# 25022513Listed by: AGENTOWNED REALTY

