353 Parish Farms Drive, Summerville, SC 29486
Local realty services provided by:ERA Greater North Properties
Listed by: terri hartig
Office: carolina one real estate
MLS#:25030429
Source:MI_NGLRMLS
Price summary
- Price:$525,000
- Price per sq. ft.:$239.84
About this home
Two words.... ABSOLUTELY STUNNING!!! Come see what true Southern living is all about! As soon as you walk in the door, you'll immediately feel right at home. This more than impressive 1-story home features 10' ceilings & endless custom personal touches throughout. From the well thought out floor plan design down to the private lake homesite & gorgeous backyard views, you will immediately see & feel why this is the perfect place to call home! Greeting you at the door is an extensive Foyer with custom board & batten wainscotting & elegant custom lighting on dimmer switches. Two spacious Secondary Bedrooms & a Full Bath are to the left. The front Bedroom also features a gorgeous custom stained pine wood accent wall. As you make your way to the main living area you'll see additional customdesign features like the shiplap accent wall with fireplace, mantle & floating shelving. The expansive Kitchen features an extended sized island with cabinet storage on both sides, quartz countertops, soft-close cabinet doors & drawers (these are on the Bathroom vanity cabinets too!), upgraded light fixtures, stainless appliances including refrigerator & a large Pantry just makes this the perfect Kitchen for cooking & entertaining. Escape into the Master Suite that is the perfect special retreat & features a custom trim accent wall, private Master Bathroom with custom tiled shower, dual sink vanity & large Walk-in Closet. Conveniently located adjacent to the Master Suite is the Laundry Room complete with a utility sink & built-in cabinets. There is definitely no shortage of storage in this home with a specially added Study/Office nook tucked around the corner from the Kitchen & a Mudroom/Drop Zone area conveniently located right next to the door leading out to the 2- Car Garage that also includes plenty of strategically placed shelving for max storage! Off the rear of the home, you'll be surrounded by all the sights & sounds of nature. On the Screened Porch you can leave the rest of the world behind while overlooking the lake & taking in a daily sunrise or sunset. Your backyard also wouldn't be complete without the extended paver patio with gas grill hook-up for all of your entertaining gatherings with family & friends! Also enjoy the EXTENSIVE list of resort style recreation & amenities this community has to offer! In addition to event offerings at the original historic Green Barn & Village Green areas, you'll have exclusive access to swimming pools, parks, playgrounds, dog parks, fishing dock, miles of walking & jogging trails & the newly opened Agrihood amenity center with a Farm Store offering locally grown produce, a Wellness Center with workout & weight rooms & a huge Lakehouse with a cafe, gorgeous event rooms, resort-style pool, firepit area, pickleball & tennis courts, half-court basketball courts & play field!! With public & private schools, a newly opened grocery store, variety of restaurants, shopping & medical facilities, you'll never have to leave this AMAZING community!!
Contact an agent
Home facts
- Year built:2021
- Listing ID #:25030429
- Updated:December 31, 2025 at 04:45 AM
Rooms and interior
- Bedrooms:3
- Total bathrooms:2
- Full bathrooms:2
- Living area:2,189 sq. ft.
Heating and cooling
- Cooling:Central Air
- Heating:Electric
Structure and exterior
- Year built:2021
- Building area:2,189 sq. ft.
- Lot area:0.17 Acres
Schools
- High school:Cane Bay High School
- Middle school:Carolyn Lewis
- Elementary school:Carolyn Lewis
Finances and disclosures
- Price:$525,000
- Price per sq. ft.:$239.84
New listings near 353 Parish Farms Drive
- New
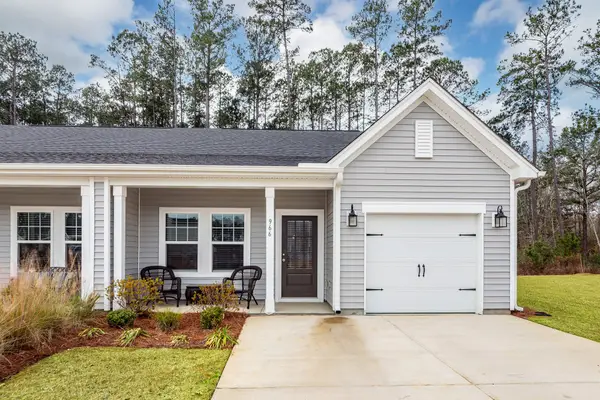 $294,000Active3 beds 3 baths1,475 sq. ft.
$294,000Active3 beds 3 baths1,475 sq. ft.966 Dusk Drive, Summerville, SC 29486
MLS# 25033208Listed by: CONNIE WHITE REAL ESTATE & DESIGN, LLC - New
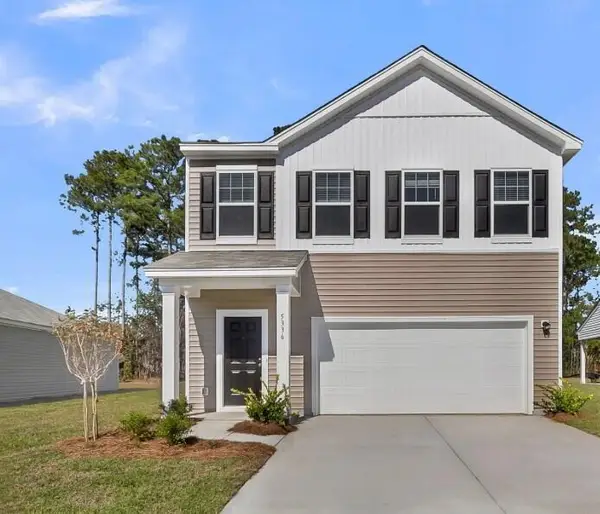 $400,890Active3 beds 3 baths1,826 sq. ft.
$400,890Active3 beds 3 baths1,826 sq. ft.5270 Cottage Landing Drive Drive, Summerville, SC 29485
MLS# 25033194Listed by: STARLIGHT HOMES - New
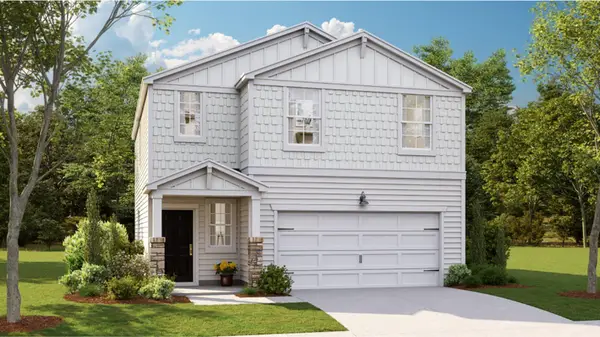 $340,415Active4 beds 3 baths1,869 sq. ft.
$340,415Active4 beds 3 baths1,869 sq. ft.377 Tiliwa Street, Summerville, SC 29486
MLS# 25033189Listed by: LENNAR SALES CORP. - New
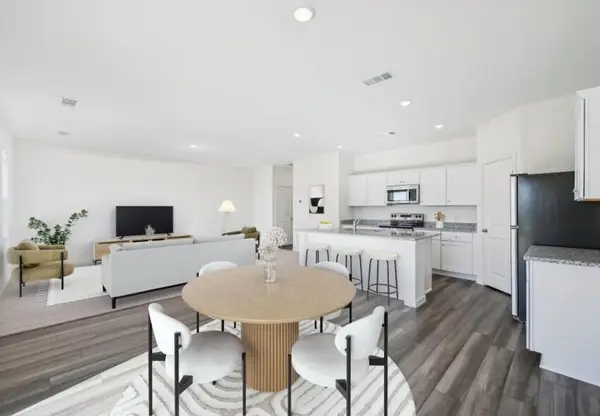 $409,990Active4 beds 3 baths2,260 sq. ft.
$409,990Active4 beds 3 baths2,260 sq. ft.5269 Cottage Landing Drive Drive, Summerville, SC 29485
MLS# 25033179Listed by: STARLIGHT HOMES - New
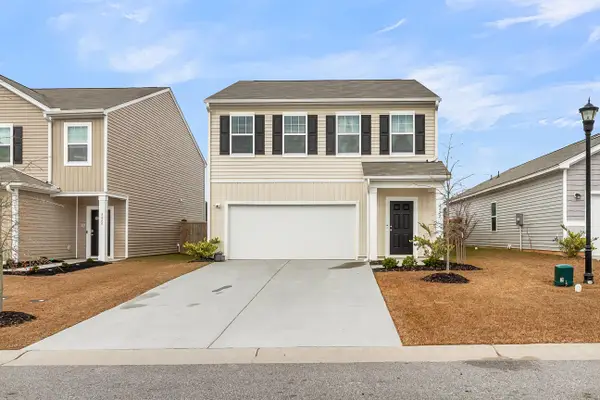 $347,000Active3 beds 3 baths1,826 sq. ft.
$347,000Active3 beds 3 baths1,826 sq. ft.4422 Cotton Flat Road, Summerville, SC 29485
MLS# 25033180Listed by: RE/MAX EXECUTIVE - New
 $349,900Active3 beds 2 baths1,589 sq. ft.
$349,900Active3 beds 2 baths1,589 sq. ft.404 Dovetail Circle, Summerville, SC 29483
MLS# 25033183Listed by: HADLEY PROPERTIES REAL ESTATE & DEVELOPMENT LLC - New
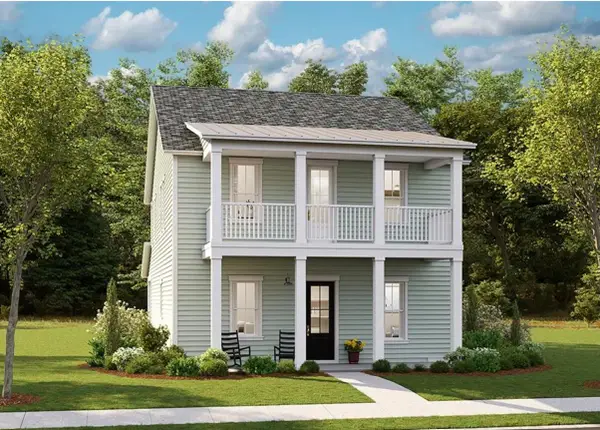 $423,140Active5 beds 4 baths2,525 sq. ft.
$423,140Active5 beds 4 baths2,525 sq. ft.1459 Clay Field Trail, Summerville, SC 29485
MLS# 25033173Listed by: LENNAR SALES CORP. - New
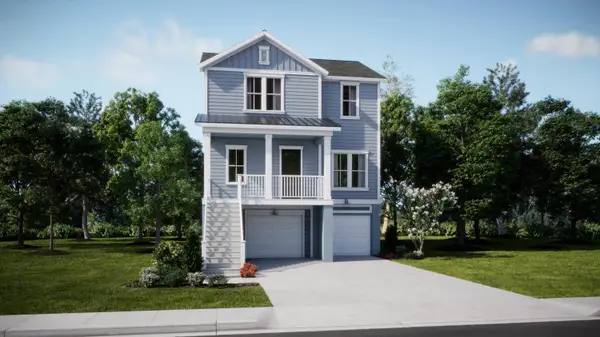 $523,300Active5 beds 4 baths2,525 sq. ft.
$523,300Active5 beds 4 baths2,525 sq. ft.203 Threaded Fern Way, Summerville, SC 29485
MLS# 25033167Listed by: LENNAR SALES CORP. - New
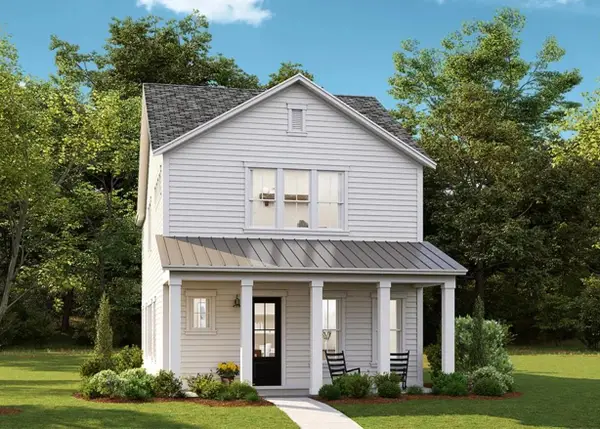 $383,655Active4 beds 3 baths2,117 sq. ft.
$383,655Active4 beds 3 baths2,117 sq. ft.1493 Clay Feild Way, Summerville, SC 29485
MLS# 25033168Listed by: LENNAR SALES CORP. - New
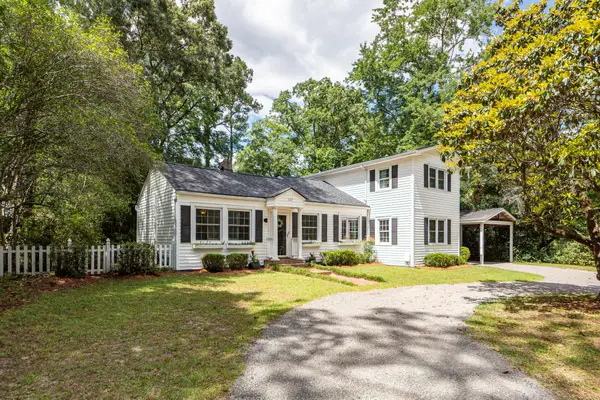 $600,000Active3 beds 3 baths2,025 sq. ft.
$600,000Active3 beds 3 baths2,025 sq. ft.117 Pine Grove Avenue, Summerville, SC 29483
MLS# 25033166Listed by: REALTY ONE GROUP COASTAL
