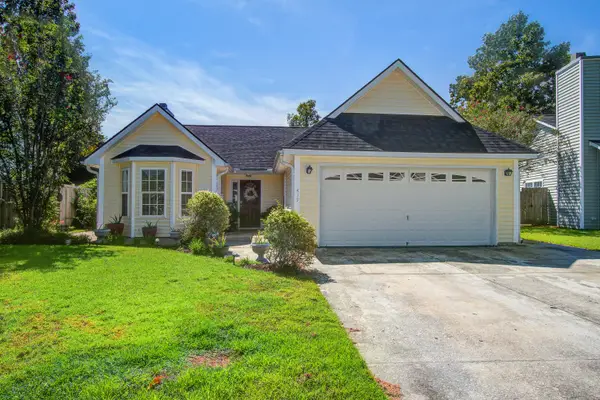376 Seaside Trail, Summerville, SC 29486
Local realty services provided by:ERA Greater North Properties
376 Seaside Trail,Summerville, SC 29486
$559,900
- 3 Beds
- 3 Baths
- 2,668 sq. ft.
- Single family
- Active
Listed by: elissa campbell
Office: agentowned realty preferred group
MLS#:25028727
Source:MI_NGLRMLS
Price summary
- Price:$559,900
- Price per sq. ft.:$209.86
About this home
At 376 Seaside Trail, life truly doesn't get any sweeter! This stunning Donegal Loft model offers the perfect blend of sophistication, comfort, and privacy in Summerville's premier 55+ lakeside community of Four Seasons. Featuring 3 bedrooms, 3 full bathrooms, a den/study, and a spacious loft, this home was designed for effortless entertaining and everyday enjoyment. From the moment you arrive, the upgraded landscaping, resurfaced stone-and-epoxy front entry, and ''secret-garden'' retreat set a tone of tranquility. Step inside and discover a home that has been lovingly maintained and appointed with over $30,000 in thoughtful upgrades--from designer lighting and plantation shutters to custom window treatments and luxury vinyl plank flooring throughout the main living areas.At the front of the home, the guest wing provides a comfortable bedroom and full bath for visitors, while the flexible den/study with French doors can easily serve as a fourth bedroom or home office.The heart of the home is the bright, open-concept living area, seamlessly connecting the gourmet kitchen, living room, and dining space. The kitchen boasts an enormous granite island that seats six or more, upgraded cabinetry with pull-outs, custom lighting, a double oven, upgraded microwave and dishwasher, and a tasteful designer wallpaper accent that adds warmth and personality. A generous pantry, convenient drop zone, and two-car garage add thoughtful functionality.Relax in the living room, highlighted by tray ceilings and a gas fireplace with custom mantle, or enjoy a meal in the dining area overlooking a wall of windows, a space that can easily transition into an extended sitting or entertaining area.
The owner's suite is a private retreat, complete with tray ceilings, plantation shutters, ceiling fan, and peaceful views of the wooded berm lot. The spa-inspired ensuite bath features dual vanities, an oversized walk-in shower, and a spacious walk-in closet.
Upstairs, the loft level offers a generous second living area, perfect for guests, hobbies, or movie nights. Along with the living area, is a large third bedroom and another full bath.Outdoor living takes center stage here. Step onto your full-length tiled screened porch, complete with ceiling fan and roll-down shades. Beyond, a large stone and epoxy patio offers multiple gathering zones for dining al fresco or relaxing by the outdoor fireplace under the stars. The mature landscaping ensures ultimate privacy, visited only by chirping birds and the occasional bunny. Bonus inclusions make this home truly turnkey: outdoor fireplace and chairs, barstools, sectional in the loft, refrigerator, washer, and dryer all convey at no additional cost.
In Four Seasons you will never be bored, as this is the only Active Adult Community in the area that is built around a 300-acre lake with its own private boat dock. Other amazing amenities include an indoor and outdoor pool, fitness center, ballroom, dog park, bocce, pickleball, tennis courts, a kayak launch and so much more! There is also a packed monthly events calendar and Full-time Lifestyle Director. Once you move to the Four Seasons, you will never want to leave.
This is more than a home, it's the lifestyle you've been waiting for. Beautifully maintained, richly upgraded, and perfectly situated, 376 Seaside Trail offers everything today's discerning 55+ Buyer could desire, a serene, luxurious retreat in the heart of Four Seasons.
Contact an agent
Home facts
- Year built:2021
- Listing ID #:25028727
- Updated:January 07, 2026 at 04:12 AM
Rooms and interior
- Bedrooms:3
- Total bathrooms:3
- Full bathrooms:3
- Living area:2,668 sq. ft.
Heating and cooling
- Cooling:Central Air
Structure and exterior
- Year built:2021
- Building area:2,668 sq. ft.
- Lot area:0.13 Acres
Schools
- High school:Cane Bay High School
- Middle school:Cane Bay
- Elementary school:Cane Bay
Finances and disclosures
- Price:$559,900
- Price per sq. ft.:$209.86
New listings near 376 Seaside Trail
- New
 $519,999Active4 beds 4 baths2,738 sq. ft.
$519,999Active4 beds 4 baths2,738 sq. ft.470 Coopers Hawk Drive, Summerville, SC 29483
MLS# 26000432Listed by: AGENTOWNED REALTY - New
 $283,545Active3 beds 3 baths1,906 sq. ft.
$283,545Active3 beds 3 baths1,906 sq. ft.255 Agrarian Avenue, Summerville, SC 29485
MLS# 26000420Listed by: LENNAR SALES CORP. - New
 $400,000Active3 beds 2 baths1,704 sq. ft.
$400,000Active3 beds 2 baths1,704 sq. ft.4801 Cherry Blossom Drive, Summerville, SC 29485
MLS# 26000427Listed by: BEYCOME BROKERAGE REALTY LLC - New
 $307,000Active3 beds 3 baths1,350 sq. ft.
$307,000Active3 beds 3 baths1,350 sq. ft.205 Trillium Avenue, Summerville, SC 29483
MLS# 26000383Listed by: OPENDOOR BROKERAGE, LLC - New
 $330,000Active3 beds 2 baths1,426 sq. ft.
$330,000Active3 beds 2 baths1,426 sq. ft.419 Equinox Circle, Ladson, SC 29456
MLS# 26000345Listed by: NEXTHOME THE AGENCY GROUP - Open Sat, 11am to 1pmNew
 $575,000Active4 beds 3 baths2,251 sq. ft.
$575,000Active4 beds 3 baths2,251 sq. ft.101 Classic Street, Summerville, SC 29483
MLS# 26000359Listed by: WILLIAM MEANS REAL ESTATE, LLC - Open Sat, 11am to 1pmNew
 $360,000Active3 beds 2 baths1,574 sq. ft.
$360,000Active3 beds 2 baths1,574 sq. ft.4833 Cherry Blossom Drive, Summerville, SC 29485
MLS# 26000364Listed by: CAROLINA ONE REAL ESTATE  $382,400Pending4 beds 2 baths1,618 sq. ft.
$382,400Pending4 beds 2 baths1,618 sq. ft.1009 Laurel Oaks Drive, Summerville, SC 29483
MLS# 26000337Listed by: D R HORTON INC $398,395Pending4 beds 2 baths1,618 sq. ft.
$398,395Pending4 beds 2 baths1,618 sq. ft.1018 Mountaintop Way, Summerville, SC 29483
MLS# 26000338Listed by: D R HORTON INC- New
 $234,900Active3 beds 1 baths1,003 sq. ft.
$234,900Active3 beds 1 baths1,003 sq. ft.203 Shamrock Drive, Summerville, SC 29483
MLS# 26000316Listed by: PREMIER PROPERTIES CHARLESTON
