376 Tupelo Lake Drive, Summerville, SC 29486
Local realty services provided by:ERA Wilder Realty
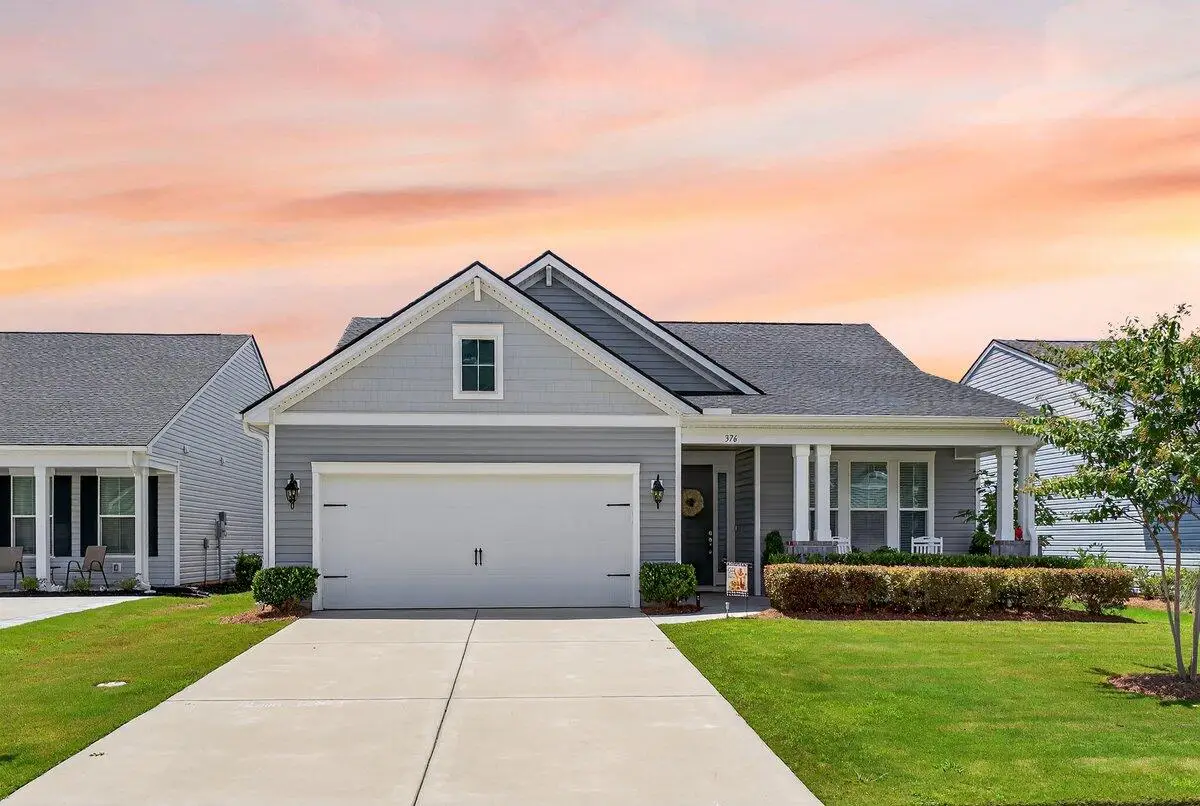
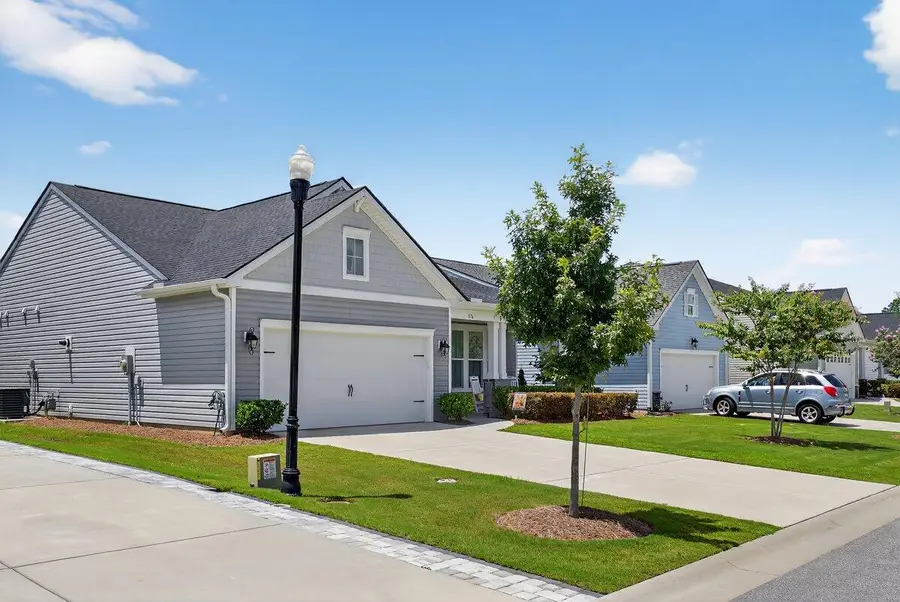

Listed by:haley ebersole843-779-8660
Office:carolina one real estate
MLS#:25019858
Source:SC_CTAR
376 Tupelo Lake Drive,Summerville, SC 29486
$465,000
- 2 Beds
- 3 Baths
- 1,904 sq. ft.
- Single family
- Active
Price summary
- Price:$465,000
- Price per sq. ft.:$244.22
About this home
Nestled in a well-established, fully developed section of the community, offering a serene and pleasant setting. This popular ES Dorchester plan is a beautifully designed home offering two spacious bedrooms, 2 .5 baths, and an open-concept layout with a dedicated home office featuring French doors. Throughout the home, you'll find stylish light-colored LVP flooring that adds warmth and a modern touch. The kitchen features a large island, quartz countertops, white cabinetry, and custom lighting, all open to a bright living area with ceiling fans and a cozy gas fireplace. Enjoy outdoor living on the large screened-in porch and extended patio perfect for relaxing or entertaining. The primary suite includes a spacious walk-in closet and a tiled walk-in shower for a spa-like retreat.Located in the sought-after Four Seasons at Lakes of Cane Bay a gated active adult community offering resort-style amenities: three pools (including an indoor pool), access to a private 300-acre lake for fishing, kayaking, and paddleboarding, pickleball and tennis courts, an amphitheater, dog park, and more. Inside the clubhouse, you'll find a state-of-the-art fitness center, ballroom, café, yoga and dance studio, billiards room, game rooms for cards and mah-jongg, and a craft room.
Four Seasons is nestled within Cane Bay Plantation, a vibrant master-planned community featuring over 20 miles of walking, biking, and golf cart trails that connect you to restaurants, coffee shops, grocery stores, medical offices, and even one of the largest YMCAs on the East Coast. Ideally located just minutes from I-26, you'll have quick access to downtown Summerville, Charleston, and popular beaches like Isle of Palms and Folly Beach.
This is Lowcountry living at its finest don't miss your chance to call this beautiful home yours!
Contact an agent
Home facts
- Year built:2021
- Listing Id #:25019858
- Added:27 day(s) ago
- Updated:August 15, 2025 at 12:23 PM
Rooms and interior
- Bedrooms:2
- Total bathrooms:3
- Full bathrooms:2
- Half bathrooms:1
- Living area:1,904 sq. ft.
Heating and cooling
- Cooling:Central Air
- Heating:Forced Air
Structure and exterior
- Year built:2021
- Building area:1,904 sq. ft.
- Lot area:0.16 Acres
Schools
- High school:Cane Bay High School
- Middle school:Cane Bay
- Elementary school:Cane Bay
Utilities
- Water:Public
- Sewer:Public Sewer
Finances and disclosures
- Price:$465,000
- Price per sq. ft.:$244.22
New listings near 376 Tupelo Lake Drive
- New
 $320,000Active3 beds 3 baths1,778 sq. ft.
$320,000Active3 beds 3 baths1,778 sq. ft.112 Grand Palm Lane, Summerville, SC 29485
MLS# 25022476Listed by: CAROLINA ONE REAL ESTATE - New
 $270,000Active2 beds 3 baths1,330 sq. ft.
$270,000Active2 beds 3 baths1,330 sq. ft.500 Yellow Hawthorn Circle, Summerville, SC 29483
MLS# 25022470Listed by: REALTY ONE GROUP COASTAL - New
 $305,000Active3 beds 2 baths1,439 sq. ft.
$305,000Active3 beds 2 baths1,439 sq. ft.141 Antebellum Way, Summerville, SC 29483
MLS# 25022471Listed by: CENTURY 21 PROPERTIES PLUS - New
 $340,000Active3 beds 2 baths1,625 sq. ft.
$340,000Active3 beds 2 baths1,625 sq. ft.159 Horizon Rdg Drive, Summerville, SC 29486
MLS# 25022464Listed by: MAVEN REALTY - Open Sat, 11am to 2pmNew
 $535,000Active4 beds 4 baths2,751 sq. ft.
$535,000Active4 beds 4 baths2,751 sq. ft.656 Yellow Leaf Lane, Summerville, SC 29486
MLS# 25022466Listed by: CAROLINA ONE REAL ESTATE - New
 $299,990Active3 beds 2 baths1,384 sq. ft.
$299,990Active3 beds 2 baths1,384 sq. ft.212 Gardenia Street, Summerville, SC 29483
MLS# 25022467Listed by: AGENTOWNED REALTY PREFERRED GROUP 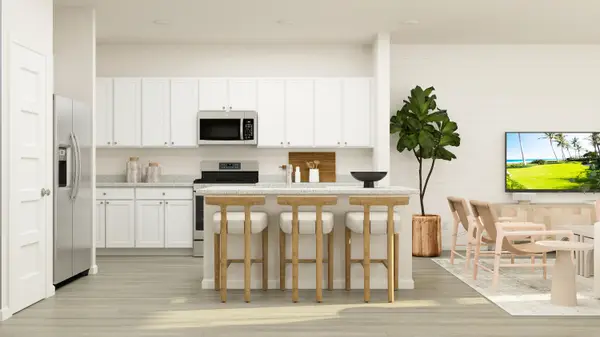 $284,510Pending3 beds 3 baths1,786 sq. ft.
$284,510Pending3 beds 3 baths1,786 sq. ft.404 Tiliwa Street, Summerville, SC 29486
MLS# 25022460Listed by: LENNAR SALES CORP.- New
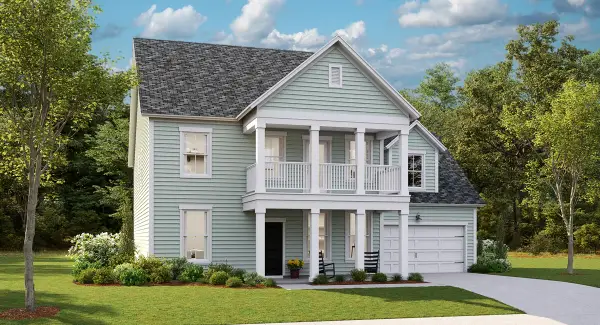 $488,150Active5 beds 3 baths3,044 sq. ft.
$488,150Active5 beds 3 baths3,044 sq. ft.106 Rail Rust Way, Summerville, SC 29485
MLS# 25022448Listed by: LENNAR SALES CORP. - New
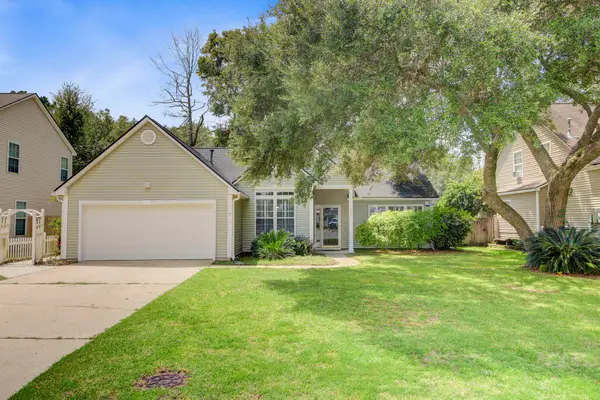 $345,000Active3 beds 2 baths1,625 sq. ft.
$345,000Active3 beds 2 baths1,625 sq. ft.208 Evesham Drive, Summerville, SC 29485
MLS# 25022449Listed by: KELLER WILLIAMS KEY - New
 $340,000Active3 beds 2 baths1,673 sq. ft.
$340,000Active3 beds 2 baths1,673 sq. ft.305 Red Fox Run, Summerville, SC 29485
MLS# 25022453Listed by: SERHANT

