403 Ripple Park Drive, Summerville, SC 29486
Local realty services provided by:ERA Wilder Realty
Listed by: paige pollock843-779-8660
Office: carolina one real estate
MLS#:25011842
Source:SC_CTAR
403 Ripple Park Drive,Summerville, SC 29486
$565,000
- 3 Beds
- 3 Baths
- 2,270 sq. ft.
- Single family
- Active
Price summary
- Price:$565,000
- Price per sq. ft.:$248.9
About this home
Adorable Coastal Cottage with Upgraded Finishes & Coastal CharmWelcome to this picture-perfect 3-bedroom, 2.5-bathroom coastal cottage, where charm meets modern convenience. From the moment you arrive, the inviting front porch--made for rocking chairs and lazy afternoons--sets the tone for relaxed, coastal living.Step inside to an open floor plan with beautiful upgraded wood flooring that flows throughout the main living areas. The cozy gas fireplace adds warmth and ambiance, creating the perfect space for entertaining or quiet evenings at home.The heart of the home is the stunning gourmet kitchen, featuring Frigidaire stainless steel appliances, a gas cooktop, premium stone countertops, and ample cabinetry--ideal for anyone who loves to cook and entertain.The spacious main-level primary suite offers a tranquil retreat, complete with a spa-inspired bathroom boasting dual sinks, a large walk-in shower, and a separate soaking tub.
Upstairs, you'll find two generously sized guest bedrooms, a full bathroom, and a versatile loft space that can serve as a home office, playroom, or media room.
Enjoy your morning coffee or evening breezes from the charming screened porch, overlooking the fenced backyard. The detached garage and separate carport offer not only ample parking but also the perfect area for additional entertaining.
Additional features include:
*Pre-wired generator hookup
*Laundry room with washer/dryer platform to reduce bending
*Garage with automatic lift storage system for easy access and organization
This home is the perfect blend of functionality, comfort, and coastal style. Take a lookyou won't be disappointed!
Contact an agent
Home facts
- Year built:2021
- Listing ID #:25011842
- Added:225 day(s) ago
- Updated:November 29, 2025 at 03:24 PM
Rooms and interior
- Bedrooms:3
- Total bathrooms:3
- Full bathrooms:2
- Half bathrooms:1
- Living area:2,270 sq. ft.
Heating and cooling
- Cooling:Central Air
Structure and exterior
- Year built:2021
- Building area:2,270 sq. ft.
- Lot area:0.17 Acres
Schools
- High school:Cane Bay High School
- Middle school:Sangaree Intermediate
- Elementary school:Nexton Elementary
Utilities
- Water:Public
- Sewer:Public Sewer
Finances and disclosures
- Price:$565,000
- Price per sq. ft.:$248.9
New listings near 403 Ripple Park Drive
- Open Sat, 12 to 3pmNew
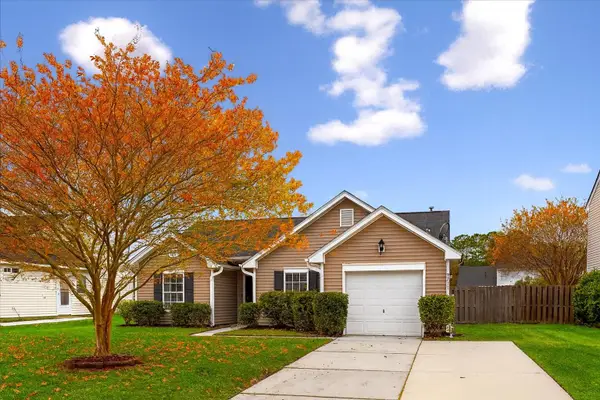 $325,000Active3 beds 2 baths1,204 sq. ft.
$325,000Active3 beds 2 baths1,204 sq. ft.9711 Stockport Circle, Summerville, SC 29485
MLS# 25032227Listed by: JEFF COOK REAL ESTATE LPT REALTY - New
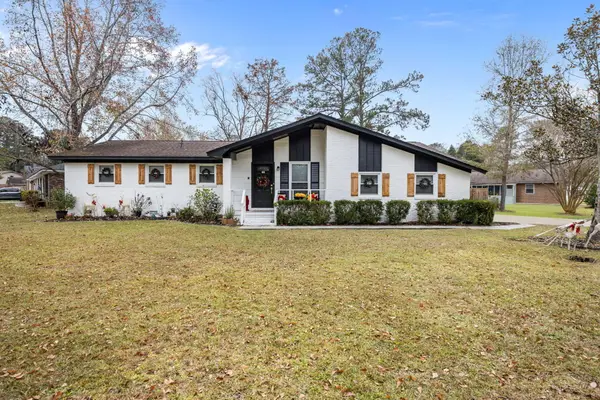 $355,000Active4 beds 2 baths1,600 sq. ft.
$355,000Active4 beds 2 baths1,600 sq. ft.103 Clubhouse Road, Summerville, SC 29483
MLS# 25032222Listed by: AGENTOWNED REALTY - New
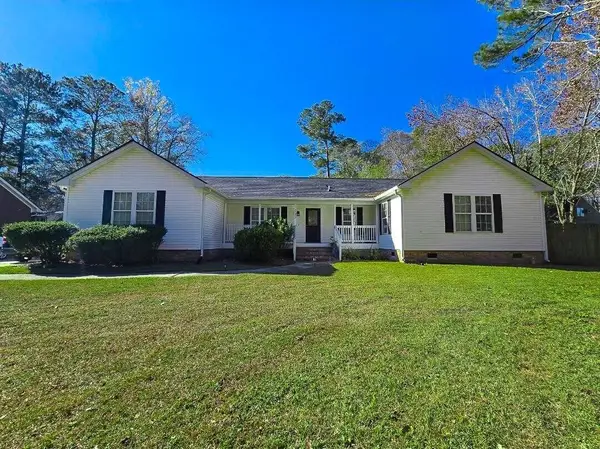 $384,000Active4 beds 2 baths2,024 sq. ft.
$384,000Active4 beds 2 baths2,024 sq. ft.732 Gahagan Road, Summerville, SC 29485
MLS# 25032219Listed by: COLE & ASSOCIATES INC. - New
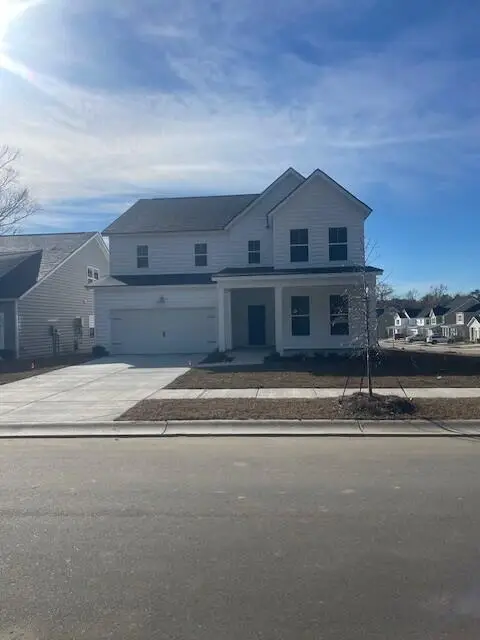 $496,815Active4 beds 4 baths3,556 sq. ft.
$496,815Active4 beds 4 baths3,556 sq. ft.502 Cropfield Drive, Summerville, SC 29485
MLS# 25032212Listed by: LENNAR SALES CORP. 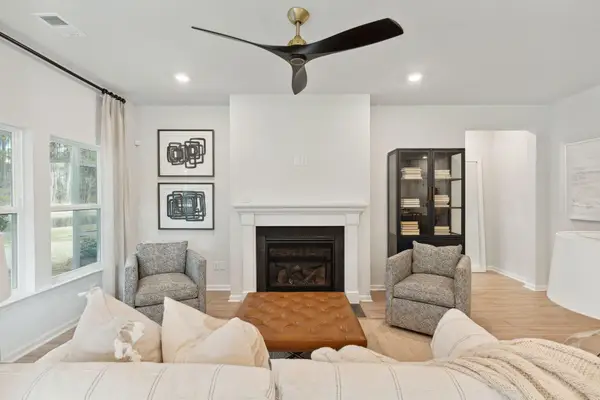 $445,000Pending3 beds 2 baths1,715 sq. ft.
$445,000Pending3 beds 2 baths1,715 sq. ft.125 Norses Bay Court, Summerville, SC 29486
MLS# 25032195Listed by: LENNAR SALES CORP.- New
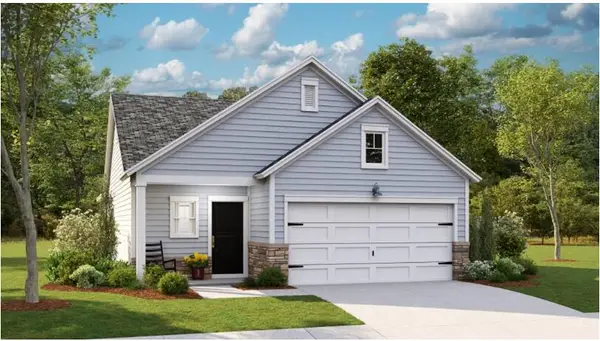 $344,105Active3 beds 2 baths1,492 sq. ft.
$344,105Active3 beds 2 baths1,492 sq. ft.149 Norses Bay Court, Summerville, SC 29486
MLS# 25032196Listed by: LENNAR SALES CORP. - New
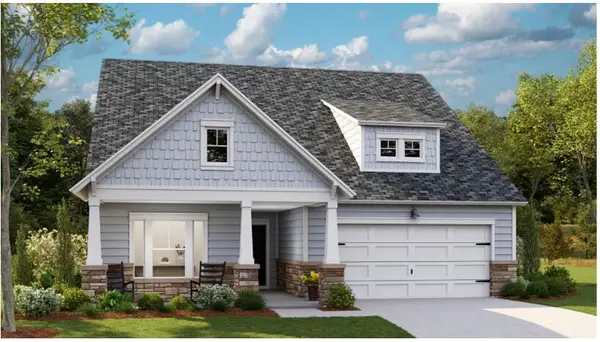 $456,780Active3 beds 2 baths1,921 sq. ft.
$456,780Active3 beds 2 baths1,921 sq. ft.123 Norses Bay Court, Summerville, SC 29486
MLS# 25032197Listed by: LENNAR SALES CORP. - New
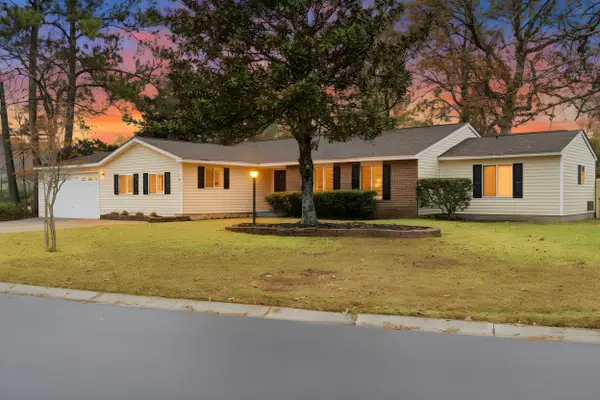 $365,000Active4 beds 2 baths2,160 sq. ft.
$365,000Active4 beds 2 baths2,160 sq. ft.411 Navaho Circle, Summerville, SC 29483
MLS# 25032203Listed by: MATT O'NEILL REAL ESTATE - New
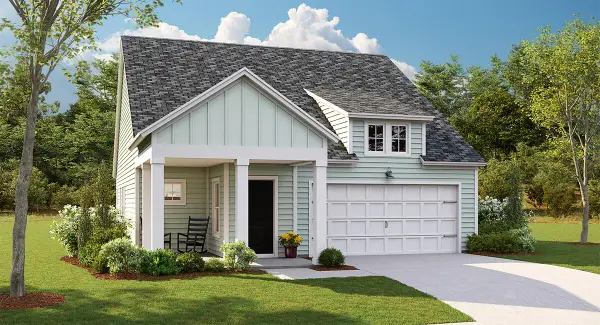 $365,645Active3 beds 2 baths1,430 sq. ft.
$365,645Active3 beds 2 baths1,430 sq. ft.1073 Red Turnstone Run, Summerville, SC 29485
MLS# 25032183Listed by: LENNAR SALES CORP. - New
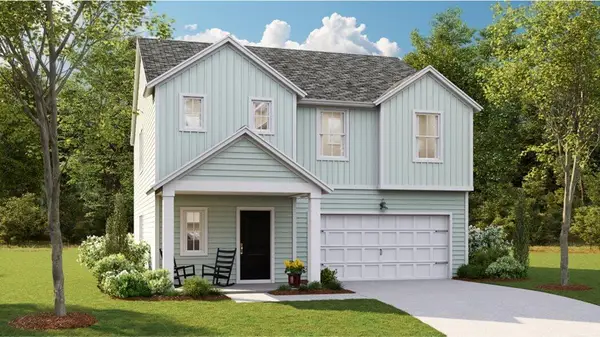 $403,630Active4 beds 3 baths1,997 sq. ft.
$403,630Active4 beds 3 baths1,997 sq. ft.1069 Red Turnstone Run, Summerville, SC 29485
MLS# 25032186Listed by: LENNAR SALES CORP.
