- ERA
- South Carolina
- Summerville
- 404 Savannah River Drive
404 Savannah River Drive, Summerville, SC 29485
Local realty services provided by:ERA Greater North Properties
404 Savannah River Drive,Summerville, SC 29485
$235,000
- 2 Beds
- 3 Baths
- 1,616 sq. ft.
- Single family
- Active
Listed by: ashley brown
Office: a & a realty & co, llc.
MLS#:25033079
Source:MI_NGLRMLS
Price summary
- Price:$235,000
- Price per sq. ft.:$145.42
About this home
*$5,000 TOWARDS BUYER CLOSING COSTS* and incredible instant-equity opportunity considering this home is priced WELL BELOW market value! Welcome home to one of the most spacious and adorable townhomes in Lakes of Summerville--offering over 1,600 square feet of living space (compared to the neighborhood average of 1,200-1,400) plus an attached garage which is truly a rare find. This well-kept home is perfect for those seeking extra space and low-maintenance living. Open concept living space/kitchen/dining downstairs along with the half bath. Upstairs features the primary bedroom with en suite private bathroom, the secondary bedroom, the full hall bathroom, and the laundry room.The exterior features a long driveway, charming covered front porch, and a large back patio perfect for grilling or entertaining. The lot backs up to a wooded buffer for added privacy.
The low HOA dues include access to the neighborhood pool, professional landscaping, pest control and termite bond, and exterior maintenancesuch as annual pressure washing, siding upkeep, and roof repairs. Roof was replaced in 2022, and the HVAC unit was replaced in 2022 by the owner. And as an added bonus: the fridge conveys!
Lakes of Summerville is conveniently located in the midst of all Summerville has to offer, while being tucked away at the same time. 10 minutes to historic downtown Summerville, 10 minutes to Nexton shopping and restaurants, and 10 minutes to I-26. Opportunities like this don't come often in this neighborhoodwith the rare garage and extra square footage... schedule your showing today to make it your new home sweet home or investment property!
Contact an agent
Home facts
- Year built:2008
- Listing ID #:25033079
- Updated:January 30, 2026 at 05:41 PM
Rooms and interior
- Bedrooms:2
- Total bathrooms:3
- Full bathrooms:2
- Half bathrooms:1
- Living area:1,616 sq. ft.
Heating and cooling
- Heating:Electric
Structure and exterior
- Year built:2008
- Building area:1,616 sq. ft.
- Lot area:0.08 Acres
Schools
- High school:Stall
- Middle school:Deer Park
- Elementary school:Ladson
Finances and disclosures
- Price:$235,000
- Price per sq. ft.:$145.42
New listings near 404 Savannah River Drive
- New
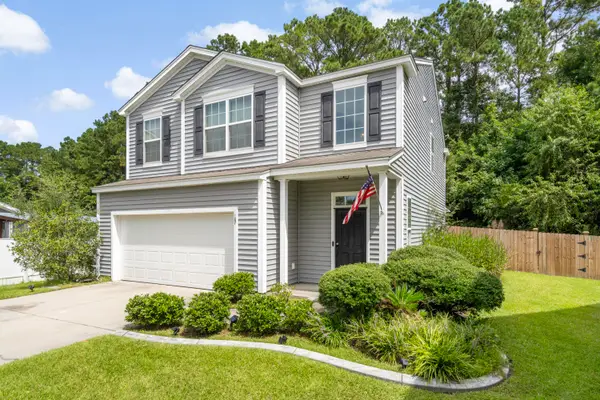 $370,000Active3 beds 2 baths1,880 sq. ft.
$370,000Active3 beds 2 baths1,880 sq. ft.107 Rawlins Drive, Summerville, SC 29485
MLS# 26002828Listed by: KELLER WILLIAMS REALTY CHARLESTON - New
 $235,000Active3 beds 3 baths1,062 sq. ft.
$235,000Active3 beds 3 baths1,062 sq. ft.203 Weber Road #B, Summerville, SC 29483
MLS# 26002834Listed by: COLDWELL BANKER REALTY - New
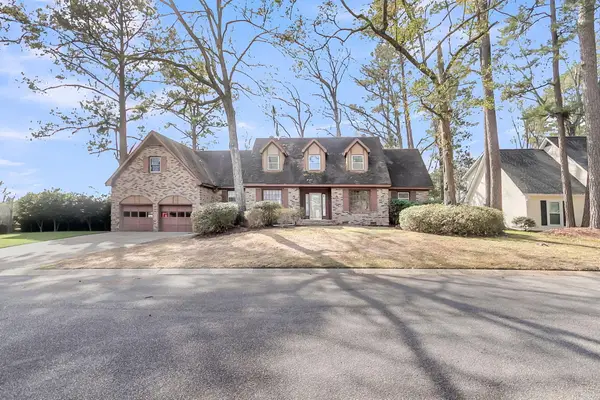 $399,000Active5 beds 3 baths3,294 sq. ft.
$399,000Active5 beds 3 baths3,294 sq. ft.700 Fairington Drive, Summerville, SC 29485
MLS# 26002815Listed by: EXP REALTY LLC - New
 $509,000Active4 beds 3 baths2,783 sq. ft.
$509,000Active4 beds 3 baths2,783 sq. ft.608 S Pointe Boulevard, Summerville, SC 29483
MLS# 26002817Listed by: THE ART OF REAL ESTATE, LLC - New
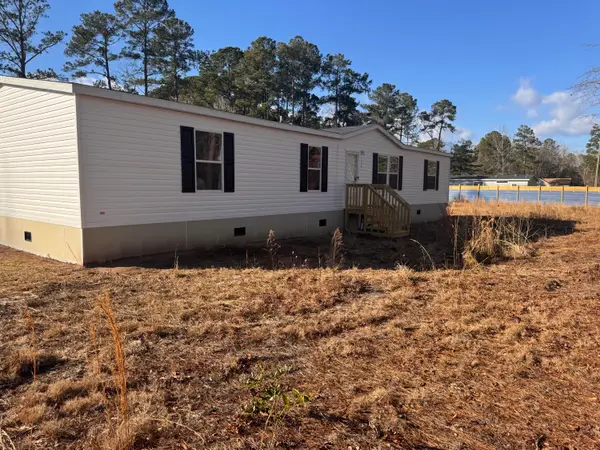 $305,000Active4 beds 2 baths1,904 sq. ft.
$305,000Active4 beds 2 baths1,904 sq. ft.120 Rambo Drive, Summerville, SC 29483
MLS# 26002803Listed by: JEFF COOK REAL ESTATE LPT REALTY - New
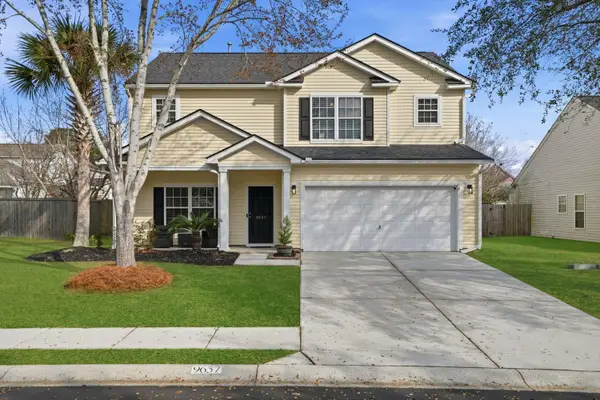 $419,000Active4 beds 3 baths2,221 sq. ft.
$419,000Active4 beds 3 baths2,221 sq. ft.9657 S Carousel Circle, Summerville, SC 29485
MLS# 26002794Listed by: THE FIRM REAL ESTATE COMPANY - New
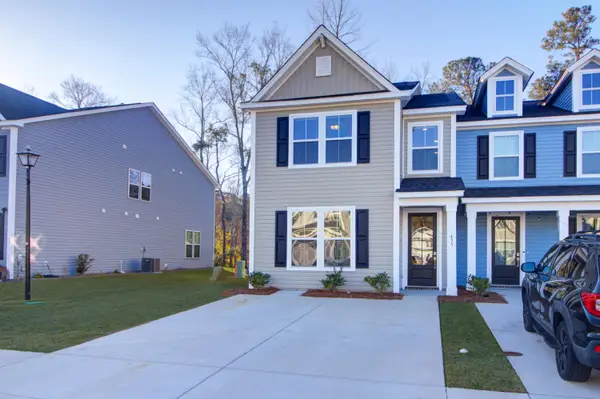 $325,000Active3 beds 3 baths1,986 sq. ft.
$325,000Active3 beds 3 baths1,986 sq. ft.495 Green Fern Drive, Summerville, SC 29483
MLS# 26002791Listed by: REALTY ONE GROUP COASTAL - Open Sat, 12 to 3pmNew
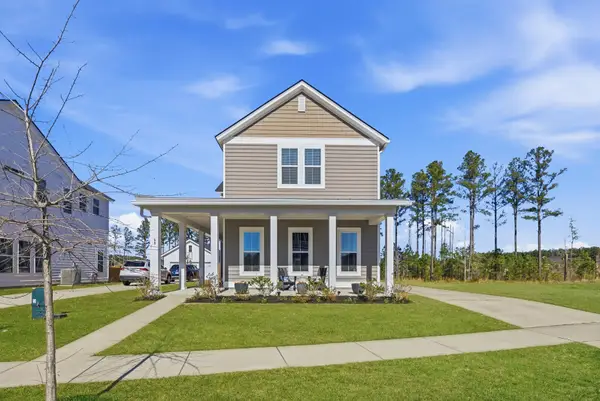 $485,000Active4 beds 5 baths2,959 sq. ft.
$485,000Active4 beds 5 baths2,959 sq. ft.68 Arrowwood Way, Summerville, SC 29485
MLS# 26002786Listed by: COLDWELL BANKER REALTY - New
 $379,000Active3 beds 2 baths1,803 sq. ft.
$379,000Active3 beds 2 baths1,803 sq. ft.5018 W Liberty Meadows Drive, Summerville, SC 29485
MLS# 26002790Listed by: CAROLINA ELITE REAL ESTATE - New
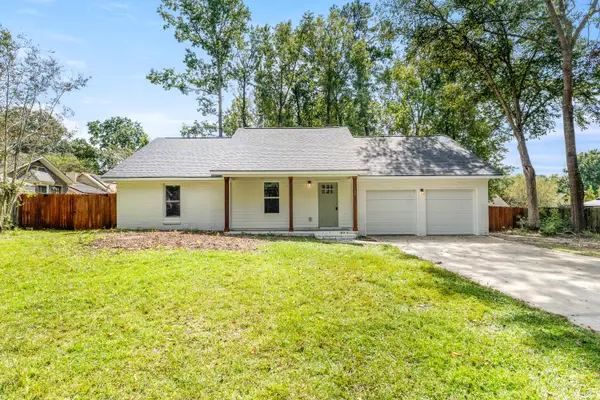 $399,999Active4 beds 2 baths1,515 sq. ft.
$399,999Active4 beds 2 baths1,515 sq. ft.106 Glebe Road, Summerville, SC 29485
MLS# 26002780Listed by: REALTY ONE GROUP COASTAL

